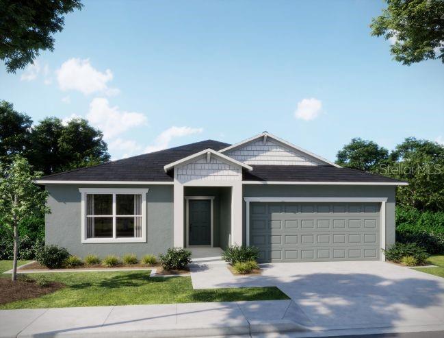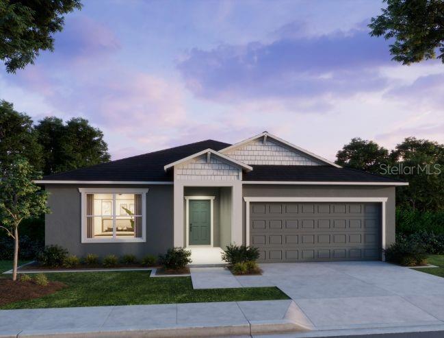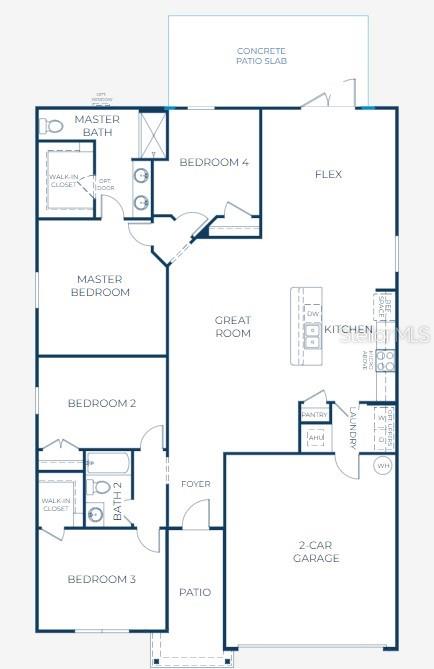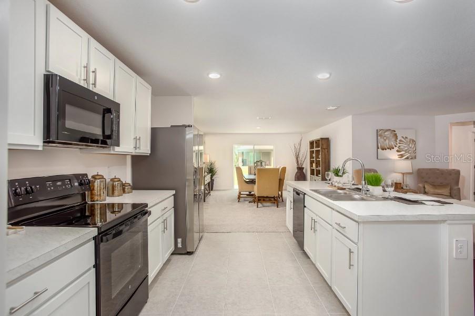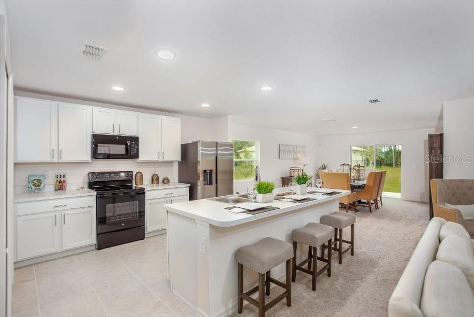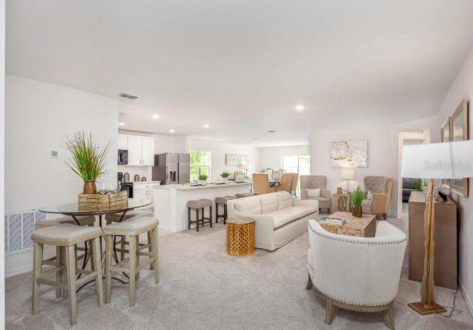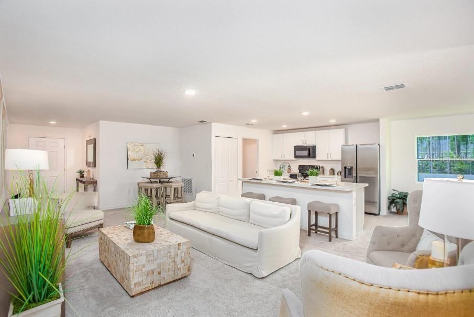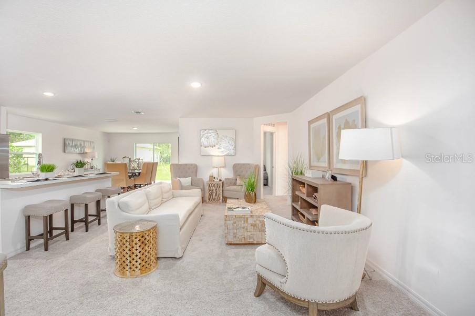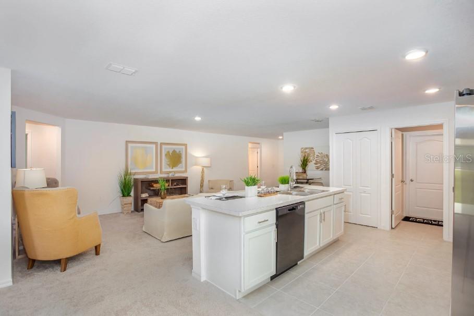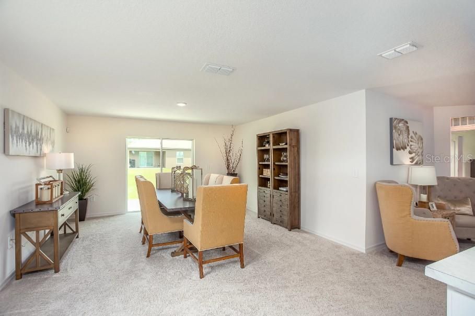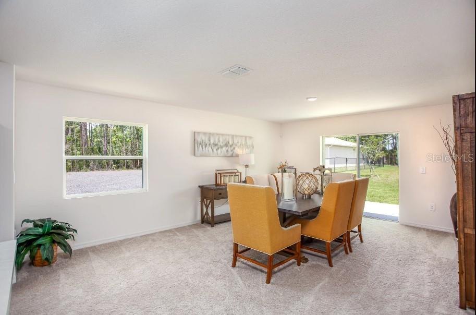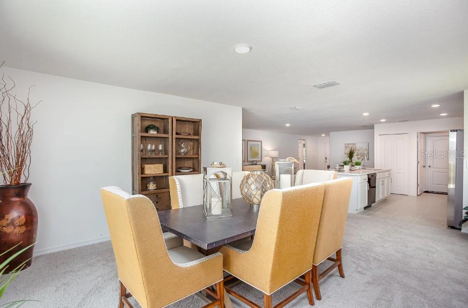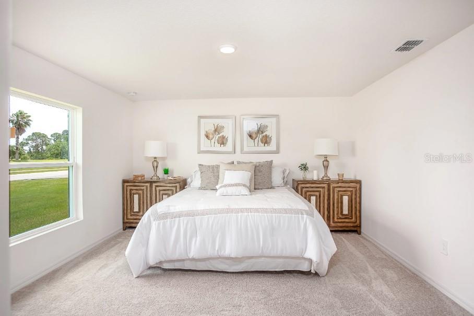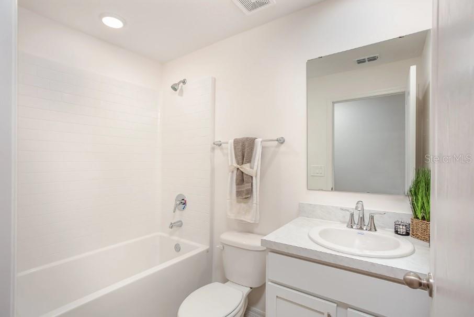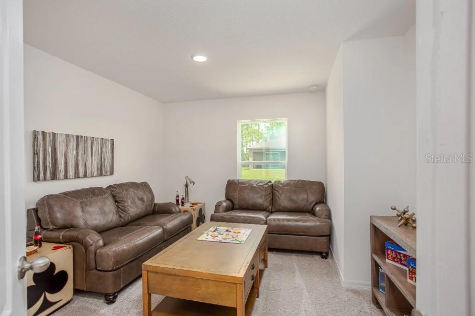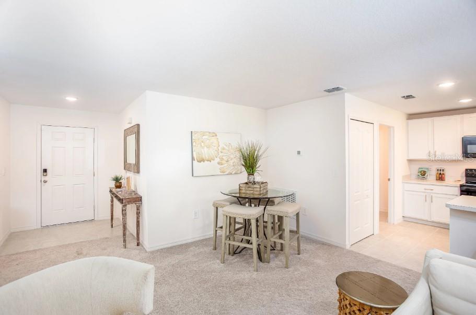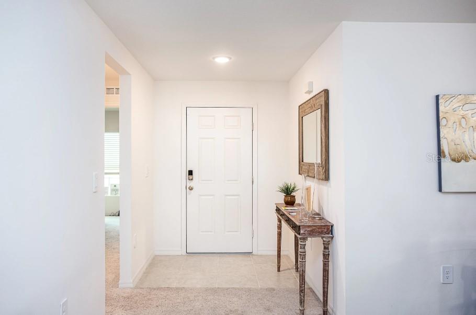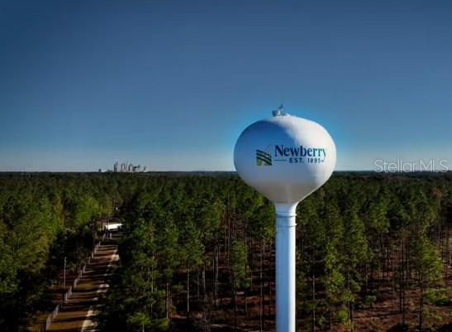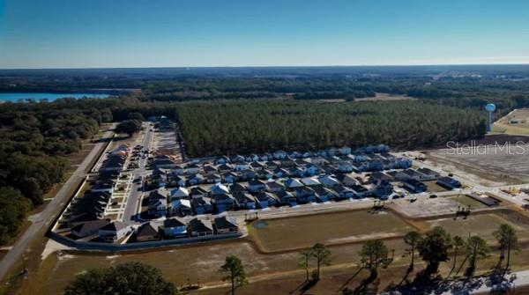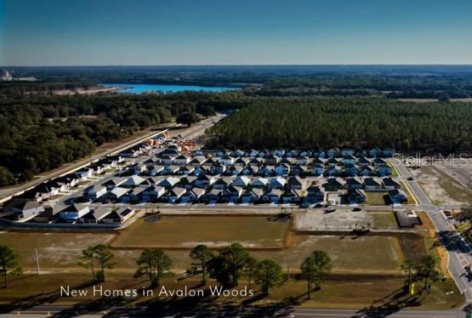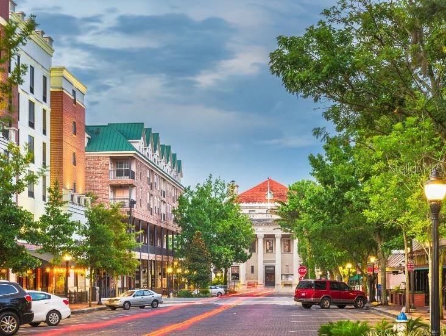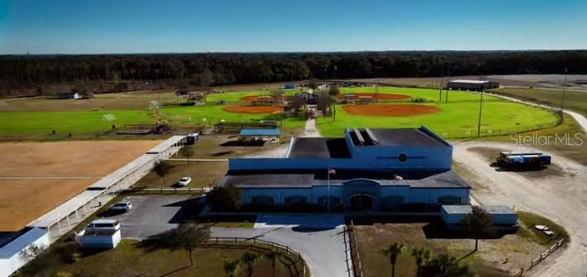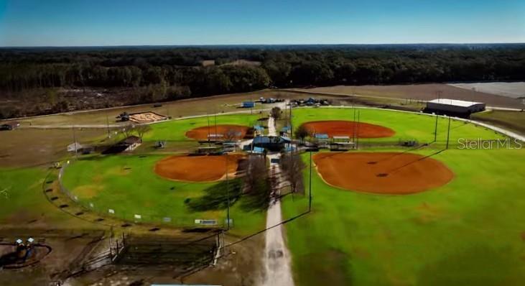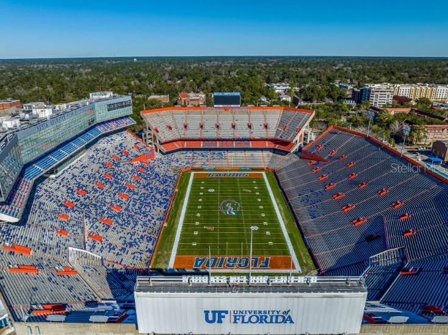PRICED AT ONLY: $323,900
Address: 24263 11th Lane, NEWBERRY, FL 32669
Description
Under Construction. The Maple | Affordable Luxury in Avalon Woods
Your dream home awaits at Avalon Woods, where affordable luxury meets serenity. Ideally located just 20 minutes from Gainesville and 25 minutes from the University of Florida, this community offers a welcoming place to call home.
Step inside The Maple, a thoughtfully designed residence that blends functionality and comfort. The foyer opens to two secondary bedroomsone with a walk in closetaccompanied by a full bath, creating an ideal setup for guests or household members.
At the heart of the home, the open concept living, dining, and kitchen area invites connection and easy entertaining. The kitchen shines with granite countertops, a large center island, and a spacious pantry, making it as practical as it is stylish. Just beyond, a flex room offers endless versatilityperfect as a dining area, playroom, fitness space, or home office.
Privately situated at the rear, the owners suite provides a true retreat, complete with a spacious walk in closet and a luxurious bath featuring dual sinks, granite countertops, and an oversized ceramic tile walk in shower. An additional secondary bedroom at the back of the home adds even more flexibility to the layout.
Everyday convenience is enhanced by a walk through laundry/mud room directly off the two car garage, offering smart functionality for modern living.
Throughout the home, ceramic tile flooring graces the main living areas, while carpet adds comfort to the bedrooms. Step outside to an extended patio, perfect for outdoor relaxation or entertaining.
Built for durability and style, The Maple includes architectural shingles, professional landscaping, and an irrigation system. It also comes equipped with Smart Home features such as a Ring Video Doorbell, Smart Thermostat, Keyless Entry Smart Door Lock, and Deako Switches.
Backed by a full builder warranty, The Maple delivers the perfect combination of comfort, efficiency, and modern design. Best of all, Avalon Woods offers a peaceful retreat off US 41 with easy access to urban conveniences. Dont miss your chance to make this exceptional home your own.
Property Location and Similar Properties
Payment Calculator
- Principal & Interest -
- Property Tax $
- Home Insurance $
- HOA Fees $
- Monthly -
For a Fast & FREE Mortgage Pre-Approval Apply Now
Apply Now
 Apply Now
Apply Now- MLS#: O6339234 ( Residential )
- Street Address: 24263 11th Lane
- Viewed: 1
- Price: $323,900
- Price sqft: $136
- Waterfront: No
- Year Built: 2025
- Bldg sqft: 2379
- Bedrooms: 4
- Total Baths: 2
- Full Baths: 2
- Garage / Parking Spaces: 2
- Days On Market: 23
- Additional Information
- Geolocation: 29.6649 / -82.6004
- County: ALACHUA
- City: NEWBERRY
- Zipcode: 32669
- Subdivision: Avalon Woods
- Elementary School: Newberry Elementary School AL
- Middle School: Oak View Middle School
- High School: Newberry High School AL
- Provided by: NEW HOME STAR FLORIDA LLC
- Contact: Melissa Jenkins
- 407-803-4083

- DMCA Notice
Features
Building and Construction
- Builder Model: Maple G
- Builder Name: Maronda Homes
- Covered Spaces: 0.00
- Exterior Features: Sliding Doors
- Flooring: Carpet, Ceramic Tile
- Living Area: 1876.00
- Roof: Other, Shingle
Property Information
- Property Condition: Under Construction
Land Information
- Lot Features: Landscaped
School Information
- High School: Newberry High School-AL
- Middle School: Oak View Middle School
- School Elementary: Newberry Elementary School-AL
Garage and Parking
- Garage Spaces: 2.00
- Open Parking Spaces: 0.00
- Parking Features: Driveway, Garage Door Opener
Eco-Communities
- Water Source: Public
Utilities
- Carport Spaces: 0.00
- Cooling: Central Air
- Heating: Central, Electric
- Pets Allowed: Yes
- Sewer: Public Sewer
- Utilities: Cable Available
Amenities
- Association Amenities: Trail(s)
Finance and Tax Information
- Home Owners Association Fee: 400.00
- Insurance Expense: 0.00
- Net Operating Income: 0.00
- Other Expense: 0.00
- Tax Year: 2024
Other Features
- Appliances: Dishwasher, Disposal, Electric Water Heater, Microwave, Range Hood
- Association Name: Care of Maronda Homes
- Association Phone: 904-785-8630
- Country: US
- Furnished: Unfurnished
- Interior Features: Eat-in Kitchen, Open Floorplan, Primary Bedroom Main Floor, Smart Home, Stone Counters, Thermostat, Walk-In Closet(s)
- Legal Description: AVALON WOODS PH 4A PB 39 PG 92 LOT 493 OR 5200/0966
- Levels: One
- Area Major: 32669 - Newberry
- Occupant Type: Vacant
- Parcel Number: 01874-400-493
- Possession: Close Of Escrow
- Style: Ranch
- Zoning Code: RES
Nearby Subdivisions
Arbor Greens
Arbor Greens Ph 2
Arbor Greens Ph Ii
Arbor Greens Ph Ii Unit Ii
Avalon Woods
Avalon Woods Ph 1a Pb 37 Pg 70
Avalon Woods Ph 1b Pb 38 Pg 40
Avalon Woods Ph 2 Pb 39 Pg 35
Avalon Woods Ph 3 Pb 39 Pg 14
Brittany Oaks Rep
Caraway
Cedar Estates Of Newberry
Charleston Ph Ii
Country Way South Ph 1 Pb 38 P
Countryway Of Newberry Ph I
Countryway Of Newberry Ph Iv P
Countryway Of Newberry Ph V Pb
Countryway Town Square
Dalton Pines
Dylans Grove Ph Iia Pb 38 Pg 8
Fairway Pointe At West End
Farmsworth Tioga Heights
Kingston Place Pb 36 Pg 73
Laureate Village
Laureate Village Ph 1
Little Candlewood 1st Add
Meadowview
Na
Newberry Corners Ph Ia
Newberry Oaks
Newberry Oaks Ph 4
Newberry Oaks Ph 7
Newberry Oaks Ph 9
Newberry Place
Newtown 1894 Ph 2
Newtown 1894 Ph 3
Nippers Add
None
Oak Park Ph 2 Pb 37 Pg 39
Patio Homes Of West End
Replat Sylvania Terrace
Rolling Meadows
Sandy Pines Estates
Steeplechase Farms
Tara Esmeralda Ph I Pb 39 Pg 1
Tara Estates Pb 37 Pg 46
The Grove
The Villas Of West End
Town Of Tioga
Town Of Tioga Ph 13
Town Of Tioga Ph 18 Pb 34 Pg 8
Town Of Tioga Ph 5
Town Of Tioga Ph 8
Town Of Tioga Ph 9
Unknown Subdivision
Villas Of West End
Villas Of West End Unit B Ph 2
West End
Wyndsong
Wyndsong Manor
Contact Info
- The Real Estate Professional You Deserve
- Mobile: 904.248.9848
- phoenixwade@gmail.com
