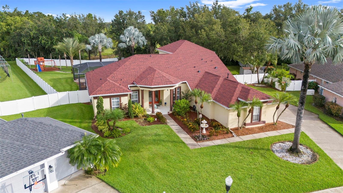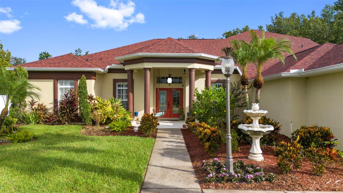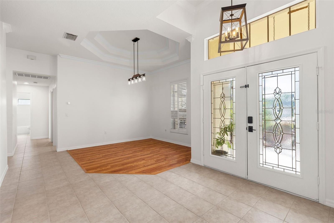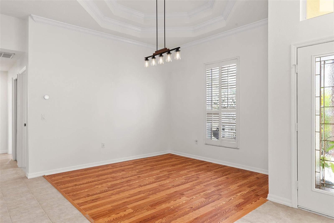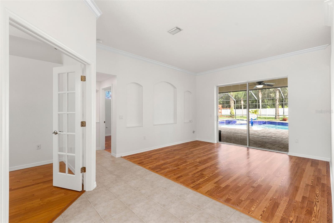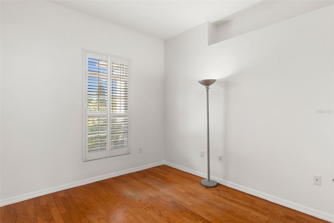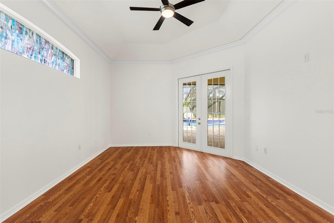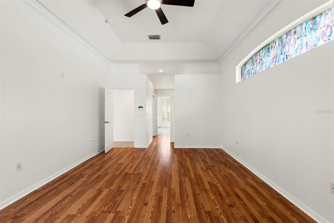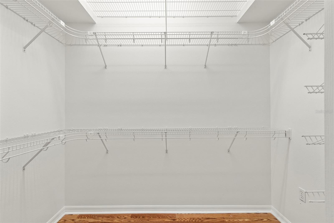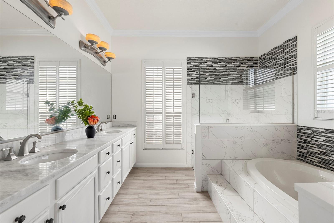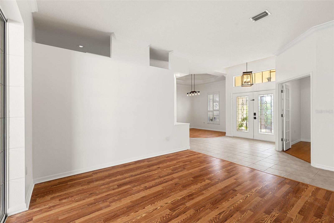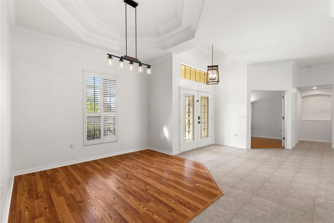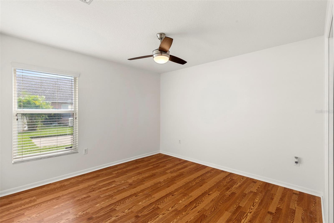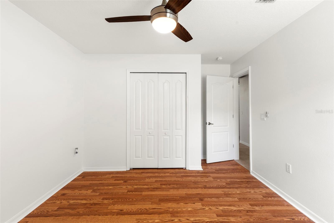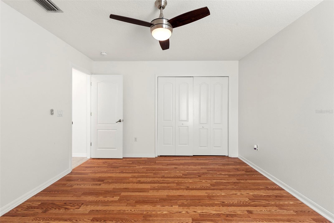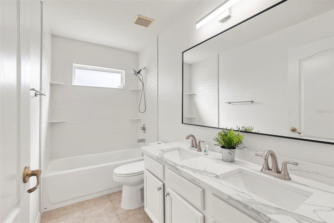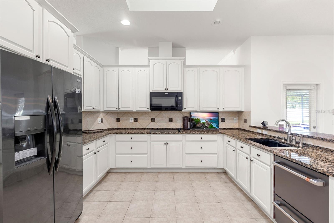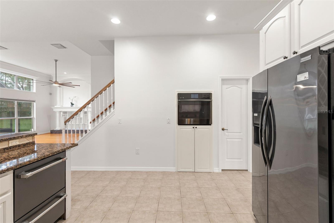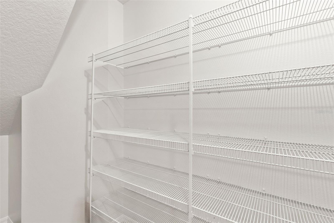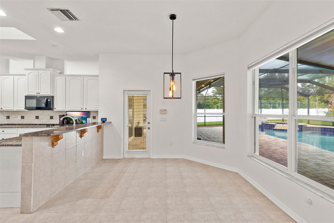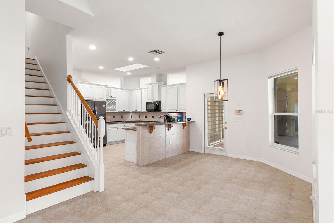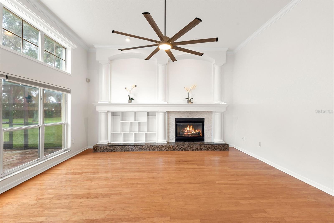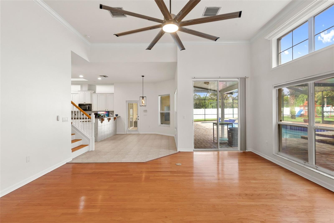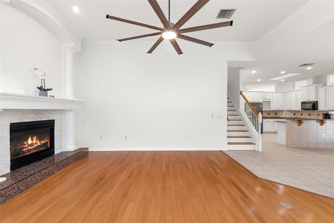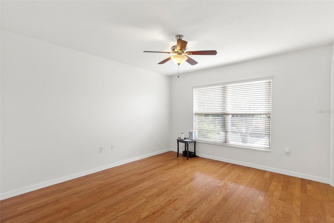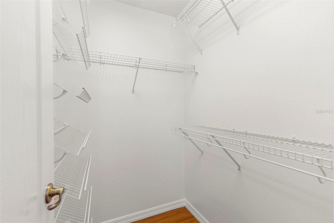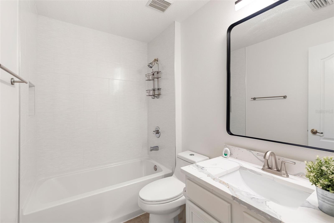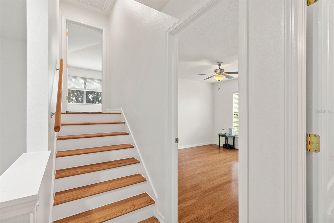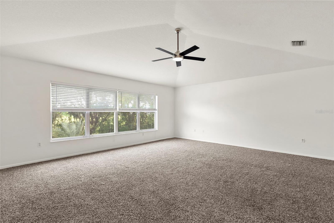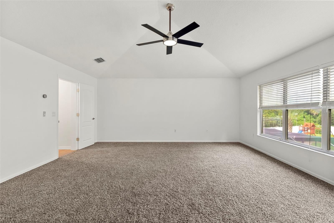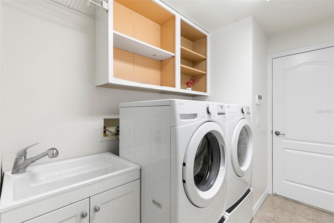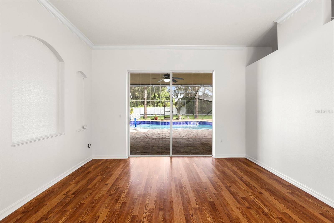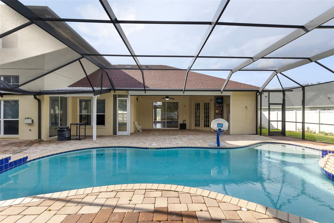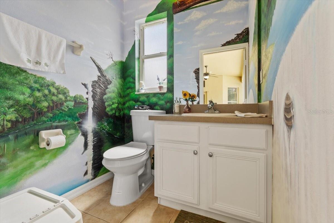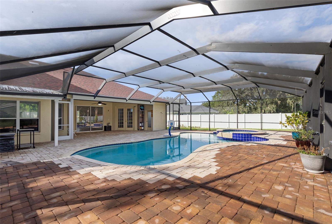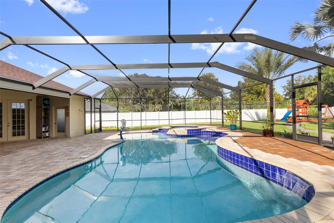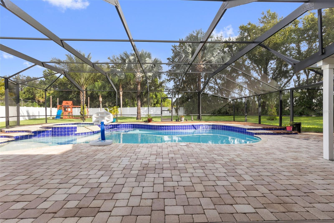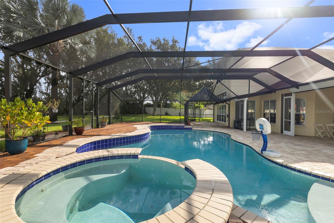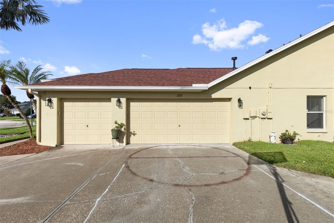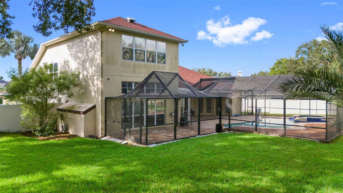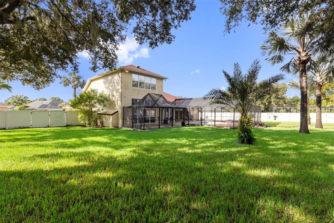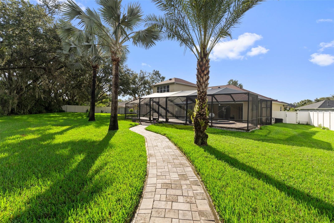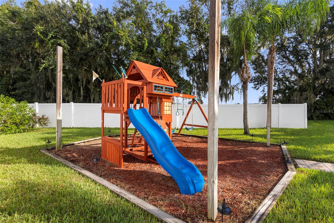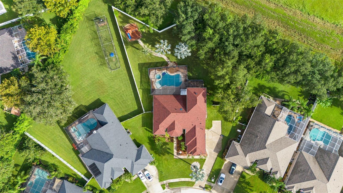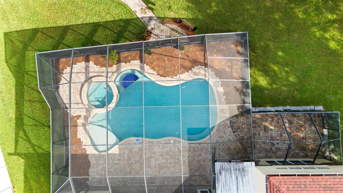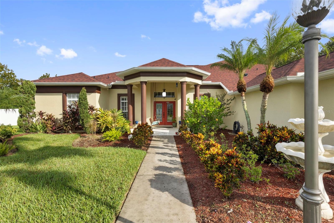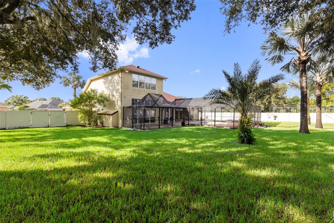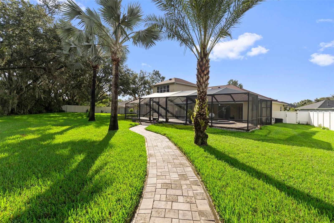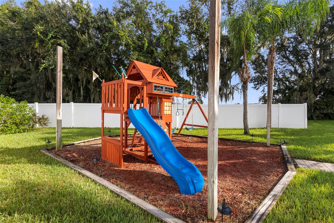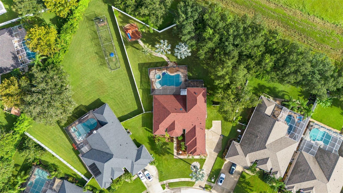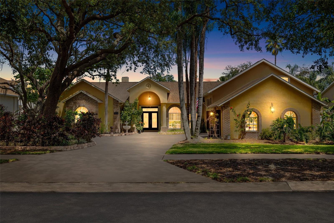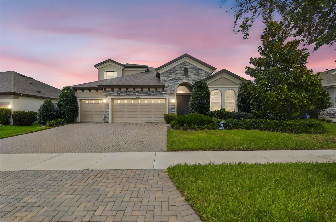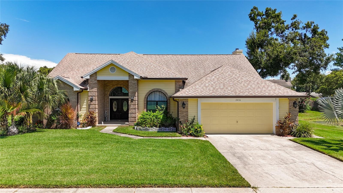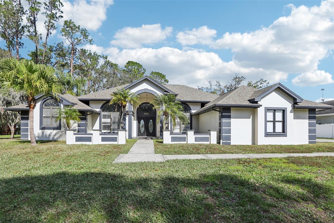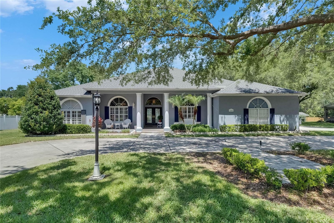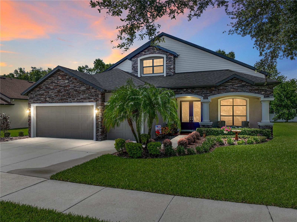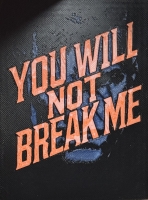PRICED AT ONLY: $699,000
Address: 2818 Mossy Timber Trail, VALRICO, FL 33596
Description
One or more photo(s) has been virtually staged. Limited time lender paid 2 1 buydown availablereduced payments for the first 2 years at no cost to buyer or seller. Ask listing agent for details; subject to lender approval and availability.
Move In Ready Smart Pool Home on Acre+ | Highly Rated K 12 Zoning | Central Florida Convenience
Set on a quiet street in a well kept HOA, this 4BR/3.5BA home delivers space, privacy, and modern upgrades. A split bedroom plan anchors the main level: the primary suite features a 2023 remodel with whirlpool soaking tub, walk in shower, marble double vanity, and walk in closet. Two secondary bedrooms sit near the indoor laundry with new smart washer & dryer and share an updated hall bath (2025).
The chefs kitchen offers granite counters, wood cabinetry, pantry, and Wi Fienabled appliancesincluding a wall oven with air fry, double drawer dishwasher, and refrigeratoropening to a sunny breakfast nook and a living room with gas fireplace.
Upstairs, a guest suite with private full bath (2025) plus a versatile bonus room (office, media, playroom, or gym) add flexible living.
Outside, your screened 25,000 gallon pool (resurfaced 2016) pairs with smart controlled equipment, retractable patio screen, outdoor shower, and a convenient pool half bath. The fully fenced, acre+ lot backs to a protected easementno rear neighbors.
Community perks: Twin Lakes offers a 12 acre park, playground, community pool, 1 mile walking loop, tennis & basketball courts. Minutes to shopping/dining and major routes I 4, I 75, and the Selmon Expresswayeasy access to Downtown Tampa and MacDill AFB.
Key upgrades: 2023 primary bath, Roof | 2025 hall & guest baths | smart kitchen/laundry appliances | smart pool controls | fenced yard.
Call to schedule your private tour today. Homes with this mix of smart features, pool, lot size, privacy, and schools are rare.
Buyer to verify all measurements, school zoning/ratings, and HOA details.
Property Location and Similar Properties
Payment Calculator
- Principal & Interest -
- Property Tax $
- Home Insurance $
- HOA Fees $
- Monthly -
For a Fast & FREE Mortgage Pre-Approval Apply Now
Apply Now
 Apply Now
Apply Now- MLS#: O6340016 ( Residential )
- Street Address: 2818 Mossy Timber Trail
- Viewed: 40
- Price: $699,000
- Price sqft: $226
- Waterfront: No
- Year Built: 2002
- Bldg sqft: 3097
- Bedrooms: 4
- Total Baths: 4
- Full Baths: 3
- 1/2 Baths: 1
- Garage / Parking Spaces: 3
- Days On Market: 50
- Additional Information
- Geolocation: 27.9045 / -82.2054
- County: HILLSBOROUGH
- City: VALRICO
- Zipcode: 33596
- Subdivision: Twin Lakes Prcl E2
- Elementary School: Lithia Springs HB
- Middle School: Randall HB
- High School: Bloomingdale HB
- Provided by: DALTON WADE INC
- Contact: Andrea Jastemski
- 888-668-8283

- DMCA Notice
Features
Building and Construction
- Covered Spaces: 0.00
- Exterior Features: Outdoor Shower, Private Mailbox, Rain Gutters, Sidewalk, Sliding Doors, Sprinkler Metered
- Flooring: Carpet, Ceramic Tile, Wood
- Living Area: 3097.00
- Roof: Shingle
School Information
- High School: Bloomingdale-HB
- Middle School: Randall-HB
- School Elementary: Lithia Springs-HB
Garage and Parking
- Garage Spaces: 3.00
- Open Parking Spaces: 0.00
Eco-Communities
- Pool Features: In Ground, Screen Enclosure, Tile
- Water Source: Public
Utilities
- Carport Spaces: 0.00
- Cooling: Central Air
- Heating: Central
- Pets Allowed: Cats OK, Dogs OK
- Sewer: Public Sewer
- Utilities: BB/HS Internet Available, Cable Available, Electricity Available, Natural Gas Connected, Sewer Connected, Water Connected
Amenities
- Association Amenities: Basketball Court, Playground, Pool, Trail(s)
Finance and Tax Information
- Home Owners Association Fee: 293.00
- Insurance Expense: 0.00
- Net Operating Income: 0.00
- Other Expense: 0.00
- Tax Year: 2024
Other Features
- Appliances: Built-In Oven, Cooktop, Dishwasher, Disposal, Dryer, Gas Water Heater, Ice Maker, Microwave, Refrigerator, Washer, Water Softener
- Association Name: Twin Lakes of Brandon C/O Greenacre Properties Inc
- Country: US
- Furnished: Unfurnished
- Interior Features: Ceiling Fans(s), Crown Molding, High Ceilings, In Wall Pest System, Primary Bedroom Main Floor, Solid Wood Cabinets, Stone Counters, Thermostat, Walk-In Closet(s)
- Legal Description: TWIN LAKES PARCEL E2 LOT 14 BLOCK E
- Levels: Two
- Area Major: 33596 - Valrico
- Occupant Type: Vacant
- Parcel Number: U-04-30-21-5V3-E00000-00014.0
- Views: 40
- Zoning Code: PD
Nearby Subdivisions
Arbor Reserve Estates
Bloomingdale
Bloomingdale Oaks
Bloomingdale Sec A
Bloomingdale Sec A Unit 1
Bloomingdale Sec Aa Gg Uni
Bloomingdale Sec B
Bloomingdale Sec Bb Ph
Bloomingdale Sec Bl 28
Bloomingdale Sec Dd Ph
Bloomingdale Sec Dd Ph 3 A
Bloomingdale Sec Ee Ph
Bloomingdale Sec Ff
Bloomingdale Sec J
Bloomingdale Sec J J
Bloomingdale Sec M
Bloomingdale Sec M Unit
Bloomingdale Sec O
Bloomingdale Sec P Q
Bloomingdale Sec Pq
Bloomingdale Sec R
Bloomingdale Sec U V Ph
Bloomingdale Sec W
Bloomingdale Section Aa Gg
Brandon Woodlands
Buckhorn First Add
Buckhorn First Add Unit 1
Buckhorn Golf Club Estates Pha
Buckhorn Golf Estates Ph I
Buckhorn Groves Ph 1
Buckhorn Groves Ph 2
Buckhorn Preserve
Buckhorn Preserve Ph 2
Buckhorn Preserve Ph 4
Buckhorn Run
Buckhorn Second Add
Buckhorn Seventh Add
Buckhorn Spgs Manor
Buckhorn Springs Manor
Chickasaw Meadows
Country Gate
Crestwood Estates
Drakes Place
Durant Oaks
Emerald Creek
Fairway Ridge
Fairway Ridge Add
Harvest Field
Legacy Ridge
Lithia Ridge Ph I
Mason Oaks
Meadow Ridge Estates
Meadow Ridge Estates Un 2
Meadow Ridge Estates Unit 3
Oakdale Riverview Estates
Oakdale Riverview Estates Un 3
Ranch Road Groves
River Hills Fairway One
River Hills Country Club Parce
River Hills Country Club Ph
River Hills Country Club Ph 03
River Ridge Reserve
Shetland Ridge
Starling Ridge
Sugarloaf Ridge
The Estates
The Estates At Bloomingdale
Timber Knoll Sub
Twin Lakes
Twin Lakes Parcels D1 D3 E
Twin Lakes Prcl E2
Twin Lakes Prcls A1 B1 C
Unplatted
Van Sant Sub
Vivir
Similar Properties
Contact Info
- The Real Estate Professional You Deserve
- Mobile: 904.248.9848
- phoenixwade@gmail.com
