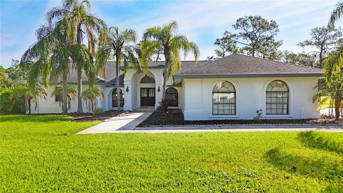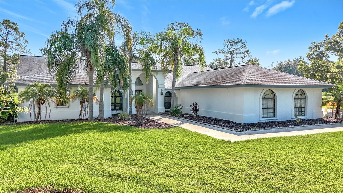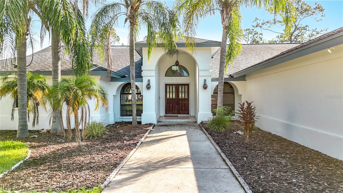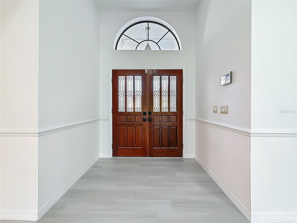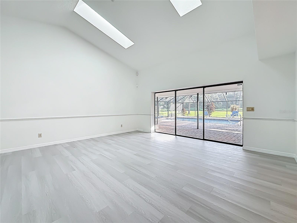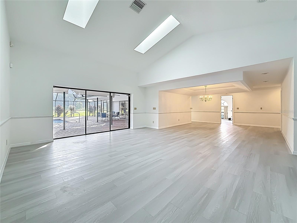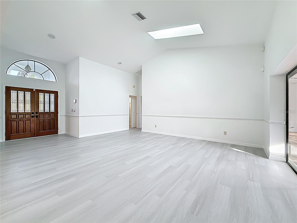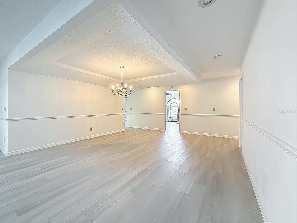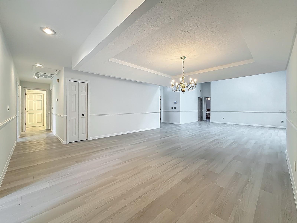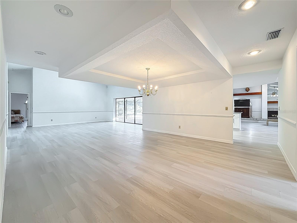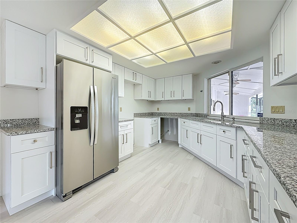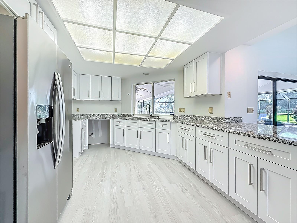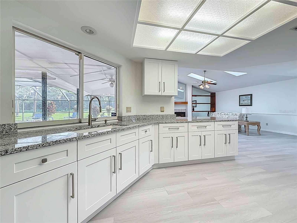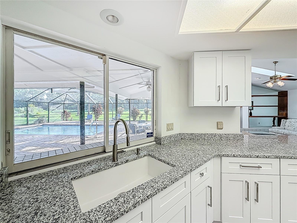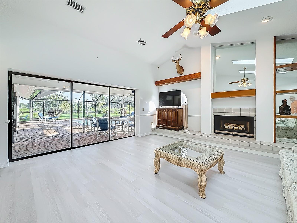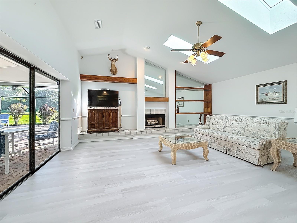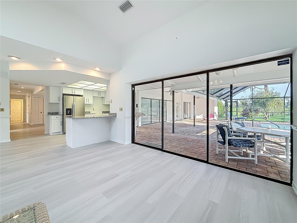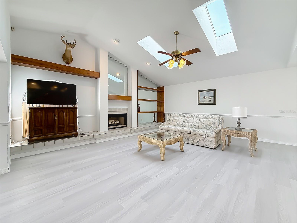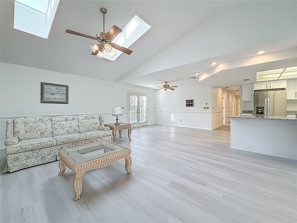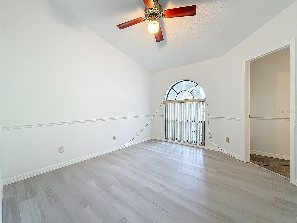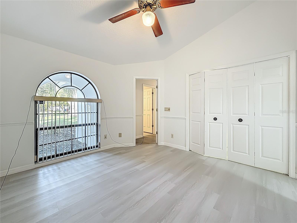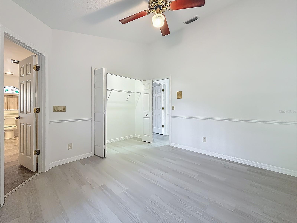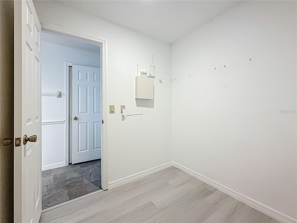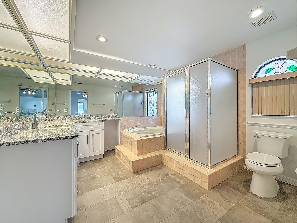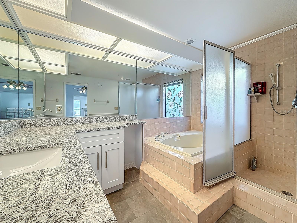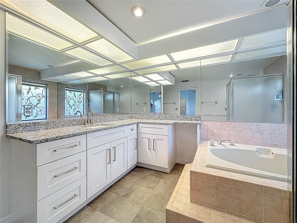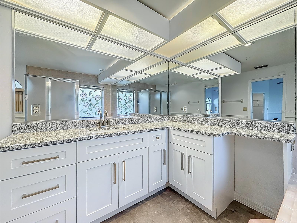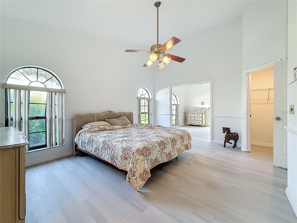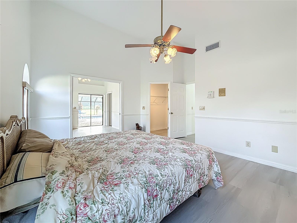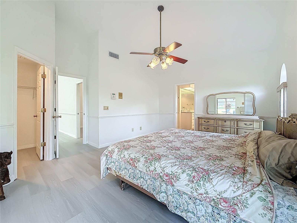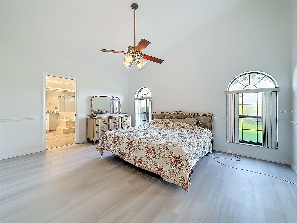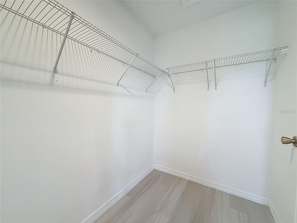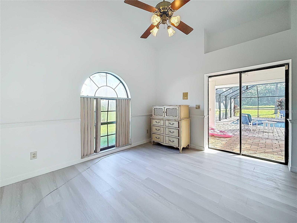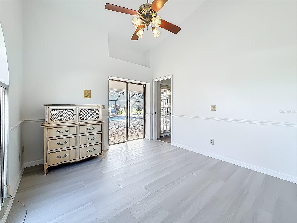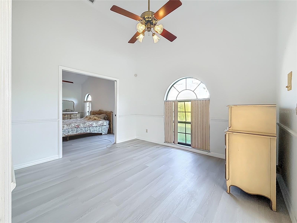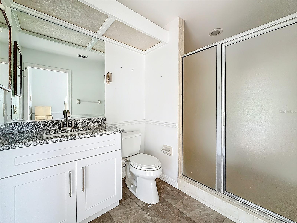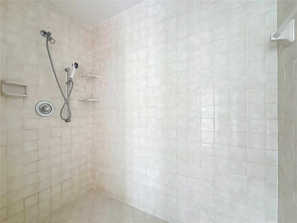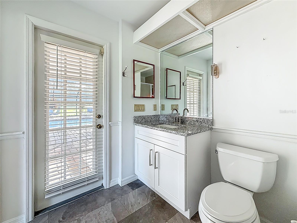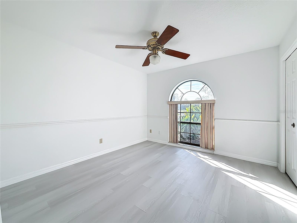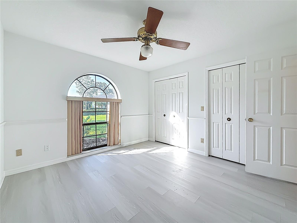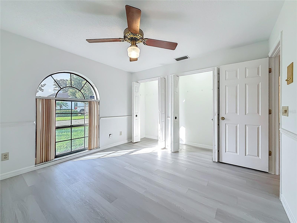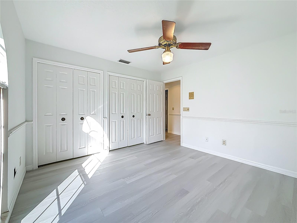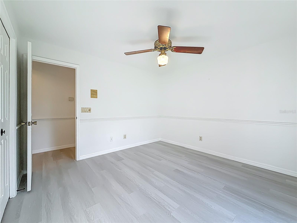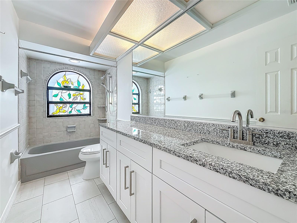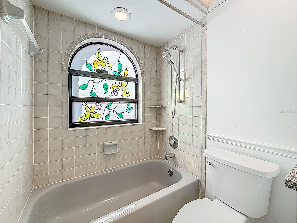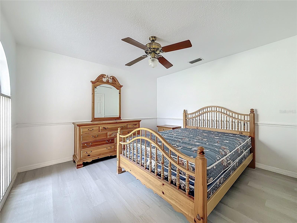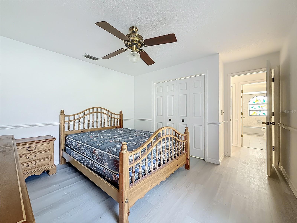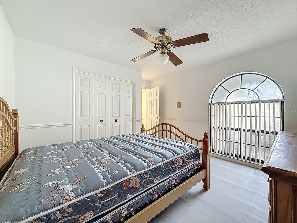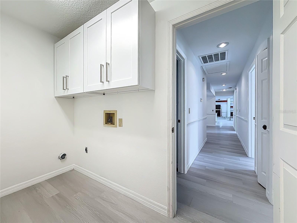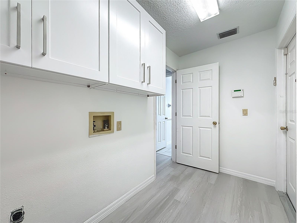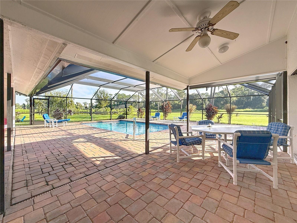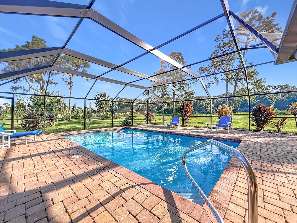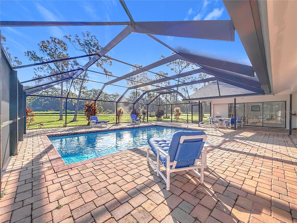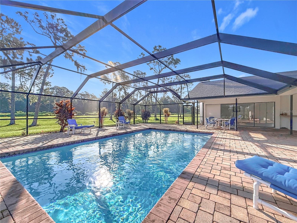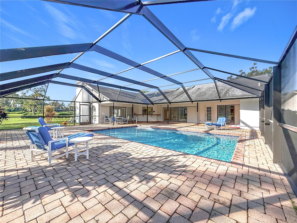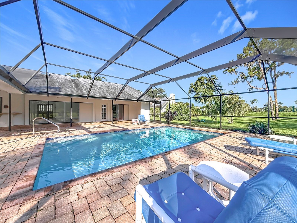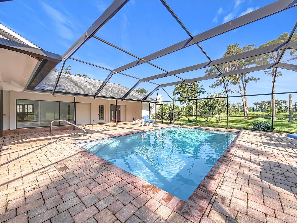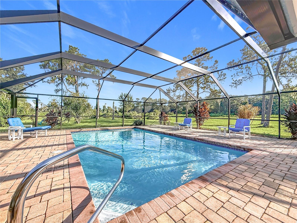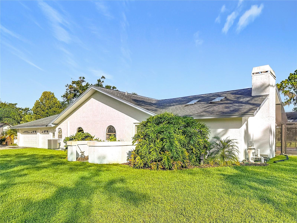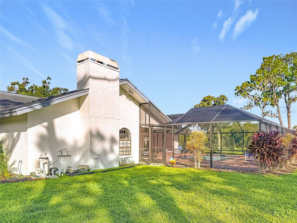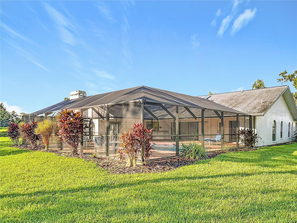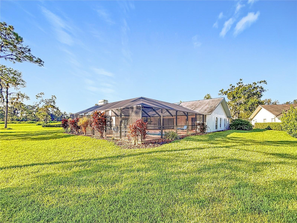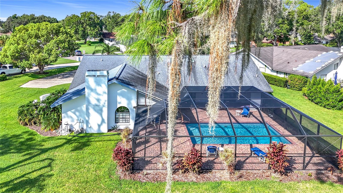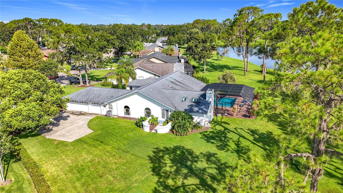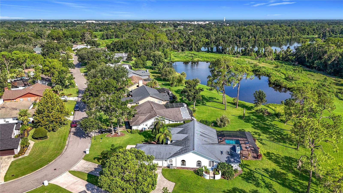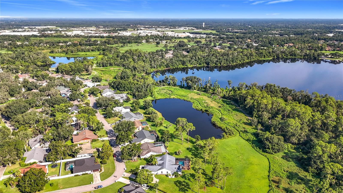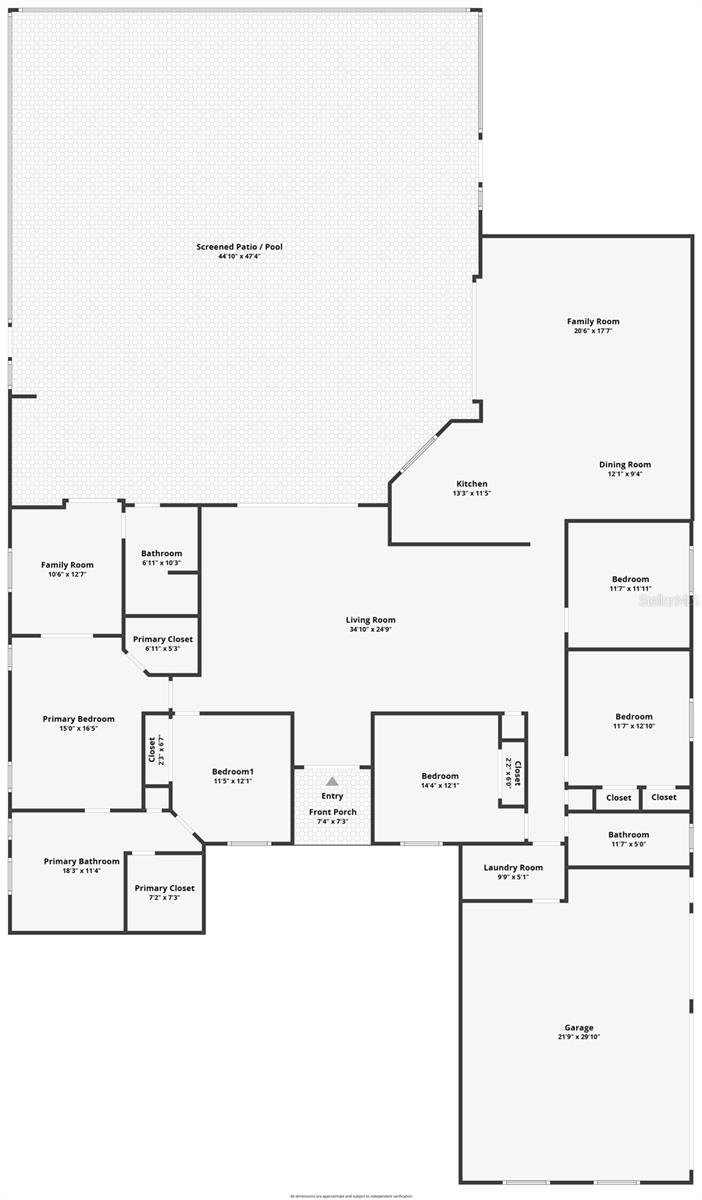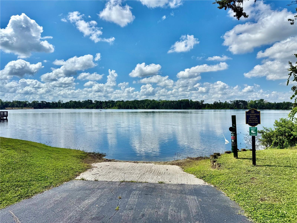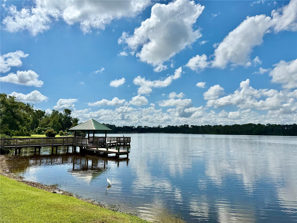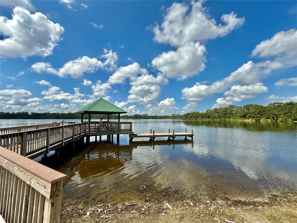PRICED AT ONLY: $579,000
Address: 2846 Hammock Drive, PLANT CITY, FL 33566
Description
Welcome to refined living! Nestled within the prestigious Hammocks enclave of Walden Lake, this executive 5 bedroom, 3 bath residence spans an impressive 3,084 sq ft and rests on nearly half an acre of meticulously manicured grounds backing up to Mud Lake, offering both grandeur and serenity. Step inside to discover an open concept split floor plan designed with both elegance and functionality in mind. To the right, the kitchen is appointed with gleaming granite counter tops and a sunlit eat in breakfast area, seamlessly flowing into the warm and inviting family room where a wood burning fireplace and wooden beam trim creates a timeless focal point for gatherings. Entertain in style within the palatial formal living room, anchored by an expansive three panel sliding glass door that beckons you outdoors to the recently upgraded oversized screened lanai. Here, a stately paver deck frames the sparkling pool, creating a true resort style setting for relaxation and alfresco entertaining. The primary suite is a retreat unto itselfcolossal in scale and enhanced by an adjoining flex room accessed through French doors, ideal as a private sitting area or executive home office. The spa inspired en suite bath features refined upgraded counter tops, a spacious walk in closet, and a thoughtful layout designed to indulge. Additional highlights include an indoor laundry room, multiple bedrooms with generous proportions, and the privacy afforded by a nearly half acre lota rarity that elevates this property above the ordinary. The Walden Lake community is perfectly family friendly and offers amenities such as nature trails and access to community boat ramp for the perfect Florida lifestyle. The property is perfectly proximal to Plant City shopping and dining, close to West Coast beaches, and 45 min to Disney. Come and see this one be fore its gone.
Property Location and Similar Properties
Payment Calculator
- Principal & Interest -
- Property Tax $
- Home Insurance $
- HOA Fees $
- Monthly -
For a Fast & FREE Mortgage Pre-Approval Apply Now
Apply Now
 Apply Now
Apply Now- MLS#: O6340131 ( Residential )
- Street Address: 2846 Hammock Drive
- Viewed: 143
- Price: $579,000
- Price sqft: $148
- Waterfront: No
- Year Built: 1987
- Bldg sqft: 3900
- Bedrooms: 5
- Total Baths: 3
- Full Baths: 3
- Garage / Parking Spaces: 2
- Days On Market: 106
- Additional Information
- Geolocation: 27.9856 / -82.1491
- County: HILLSBOROUGH
- City: PLANT CITY
- Zipcode: 33566
- Subdivision: Walden Lake
- Elementary School: Walden Lake
- Middle School: Tomlin
- High School: Plant City
- Provided by: LPT REALTY, LLC
- Contact: Walter Givens, PA
- 877-366-2213

- DMCA Notice
Features
Building and Construction
- Covered Spaces: 0.00
- Exterior Features: Sidewalk, Sliding Doors
- Flooring: Vinyl
- Living Area: 3084.00
- Roof: Shingle
School Information
- High School: Plant City-HB
- Middle School: Tomlin-HB
- School Elementary: Walden Lake-HB
Garage and Parking
- Garage Spaces: 2.00
- Open Parking Spaces: 0.00
Eco-Communities
- Pool Features: In Ground
- Water Source: Public
Utilities
- Carport Spaces: 0.00
- Cooling: Central Air
- Heating: Central, Electric
- Pets Allowed: Yes
- Sewer: Public Sewer
- Utilities: Cable Available, Electricity Connected, Phone Available, Sewer Connected
Finance and Tax Information
- Home Owners Association Fee: 380.00
- Insurance Expense: 0.00
- Net Operating Income: 0.00
- Other Expense: 0.00
- Tax Year: 2024
Other Features
- Appliances: Refrigerator
- Association Name: Tiffany Sullivan
- Association Phone: 813-759-9533
- Country: US
- Interior Features: Cathedral Ceiling(s), Ceiling Fans(s), Chair Rail, Open Floorplan, Split Bedroom, Thermostat, Walk-In Closet(s), Window Treatments
- Legal Description: WALDEN LAKE UNIT 20 LOT 25 BLOCK 2 AND TRACT BEG AT SE COR OF SAID LOT 25 AND RUN N 16 DEG 89.37 FT THN N 53 DEG 05 MIN 30 SEC W 78 FT THN N 20 DEG 48 MIN 44 SEC E 126.43 FT THN S 16 DEG 57 MIN 43 SEC E 254.02 FT THN S 76 DEG 02 MIN 40 SEC W 33 FT TO BEG
- Levels: One
- Area Major: 33566 - Plant City
- Occupant Type: Vacant
- Parcel Number: P-06-29-22-5AL-000002-00025.0
- Views: 143
- Zoning Code: PD
Nearby Subdivisions
Alterra
Country Hills
Dubois Estates
Eastridge Preserve Sub
Futch Place
Holloway Landing
Johnson Pointe
Orange Crest
Sparkman Oaks
The Paddocks Ph Ii
Tomberlin Groves
Unplatted
Walden Lake
Walden Lake Fairway Estates
Walden Pointe
Whispering Woods Ph 1
Whispering Woods Phs 1
Wiggins Estates
Wilder Park
Contact Info
- The Real Estate Professional You Deserve
- Mobile: 904.248.9848
- phoenixwade@gmail.com
