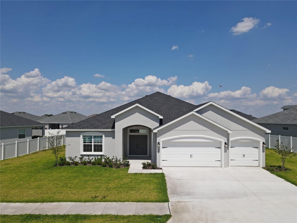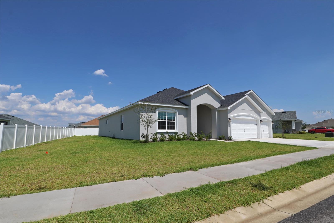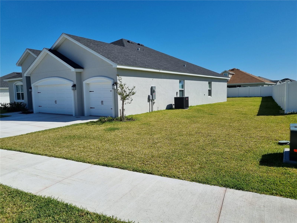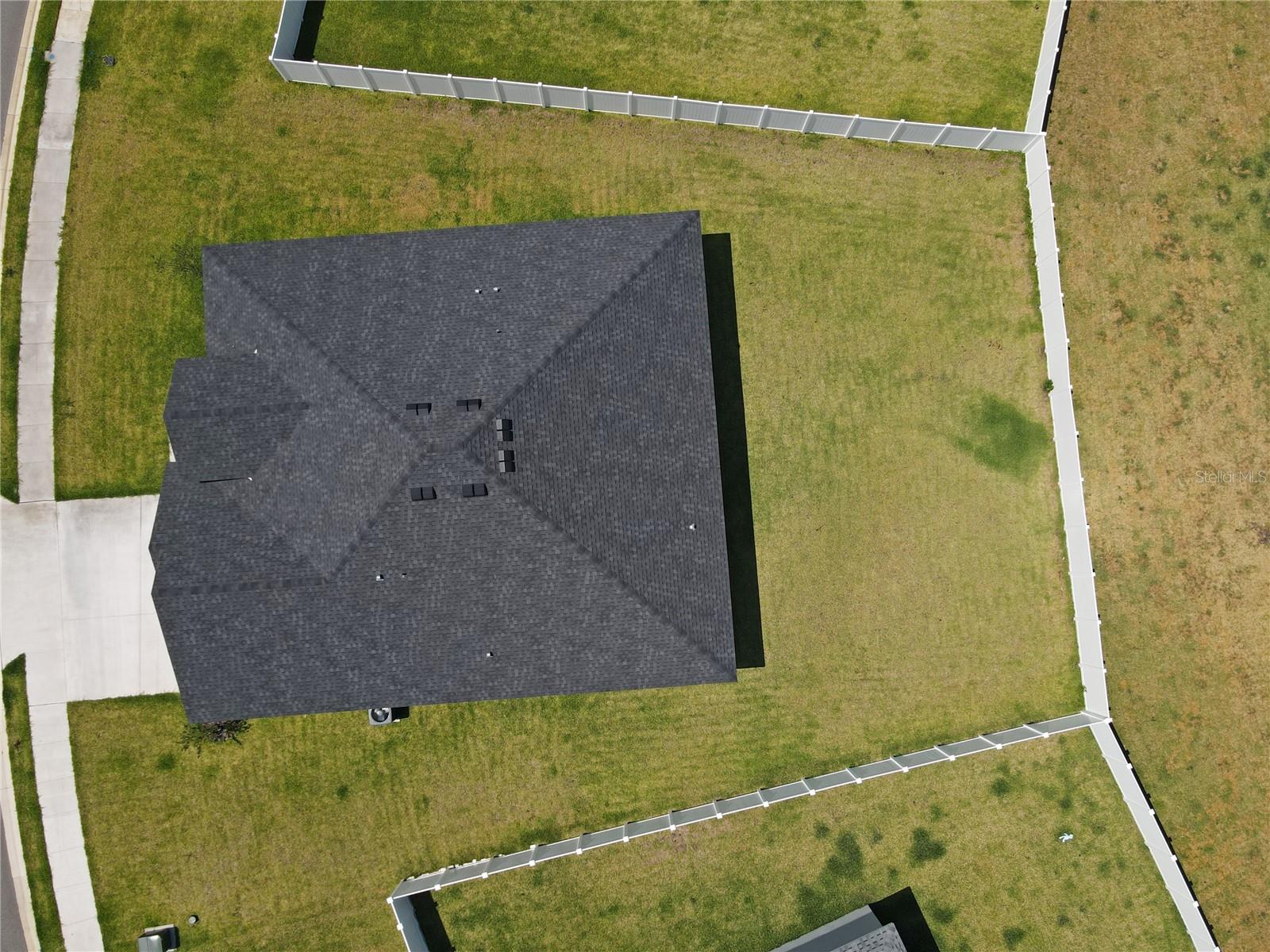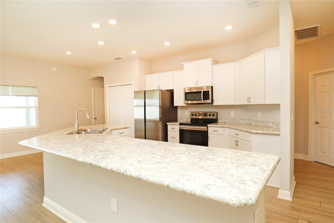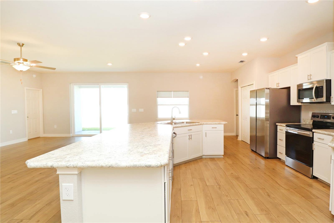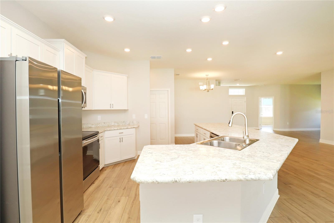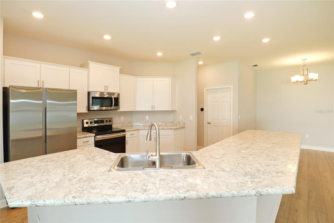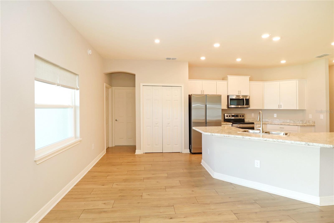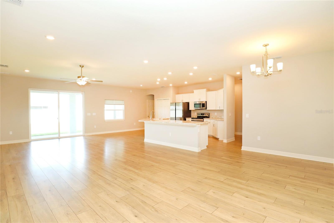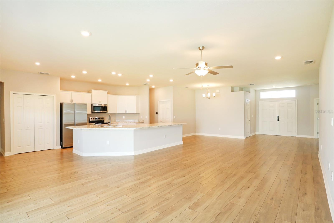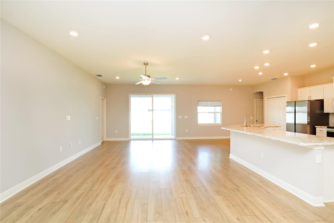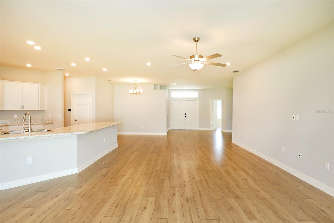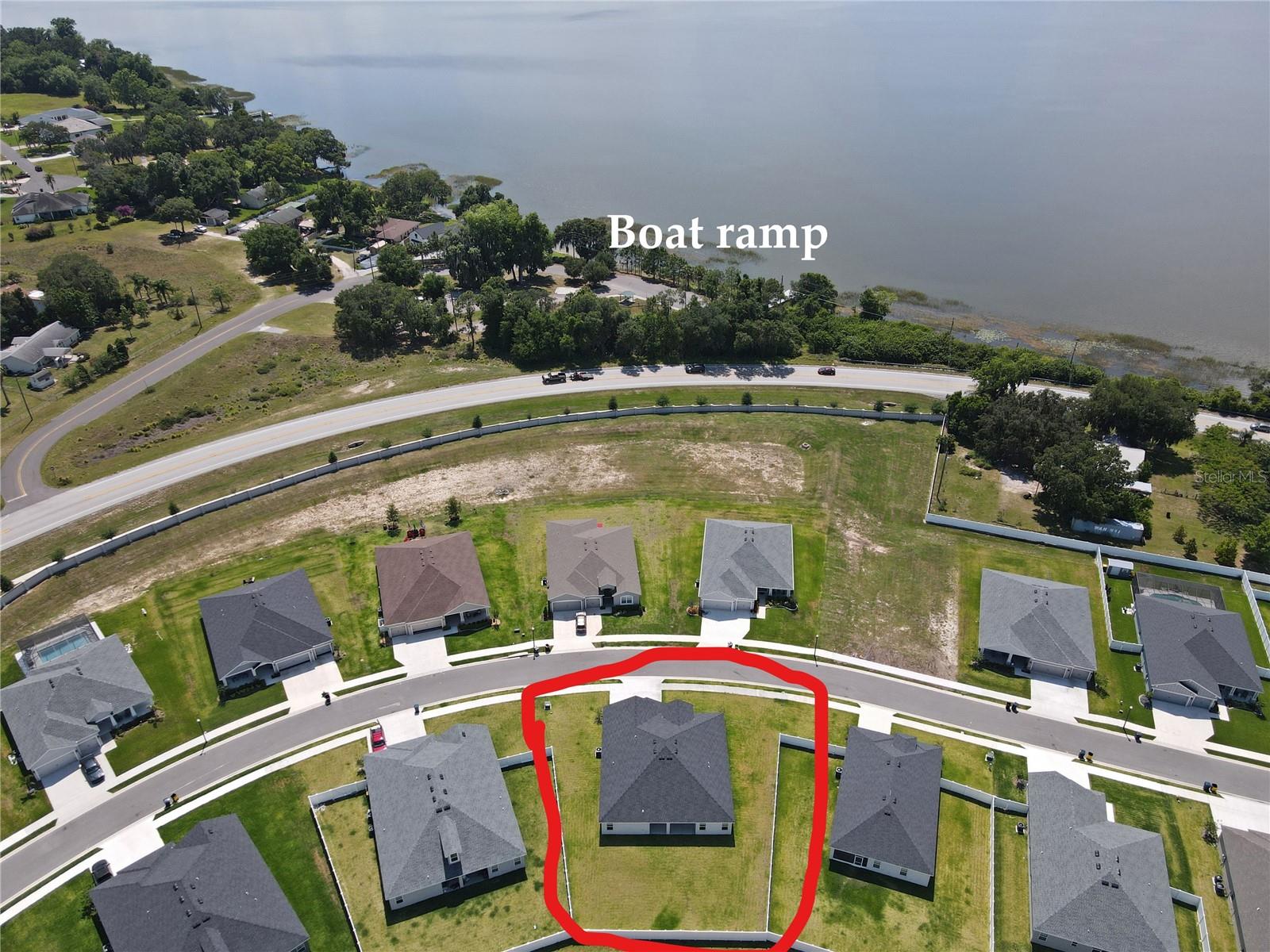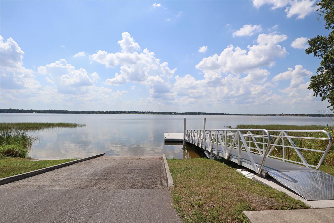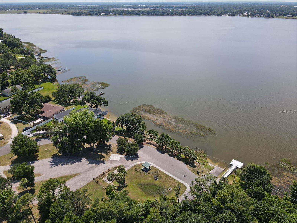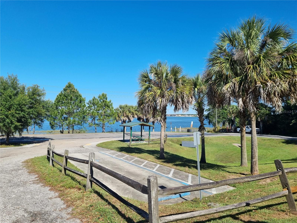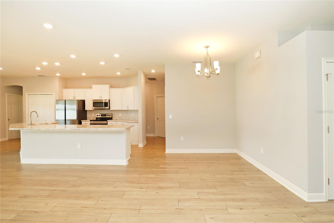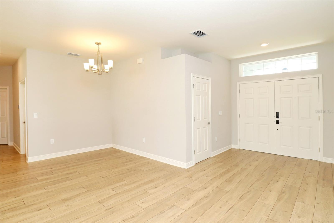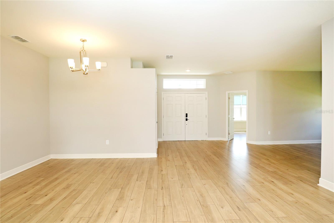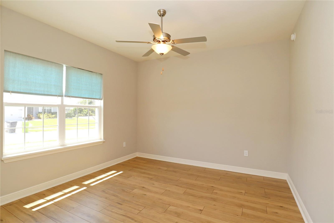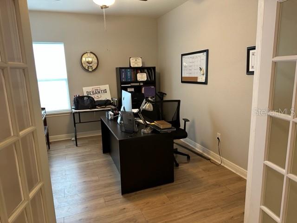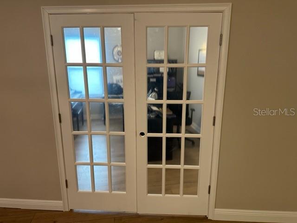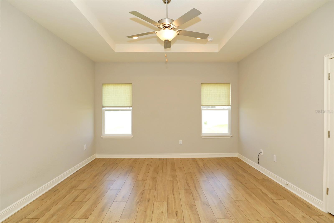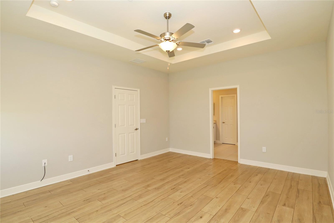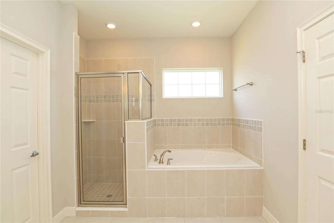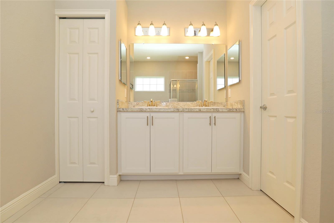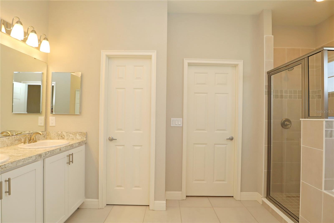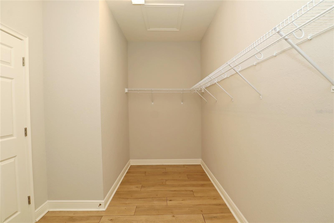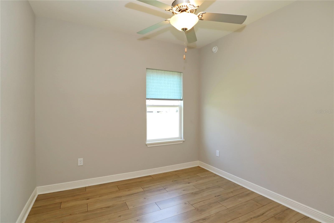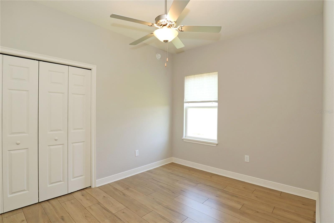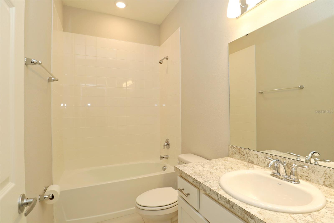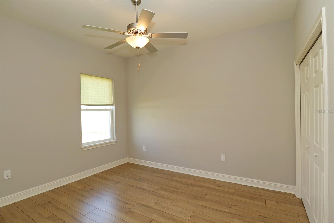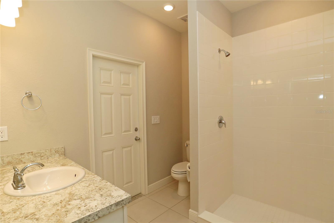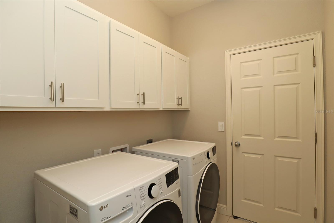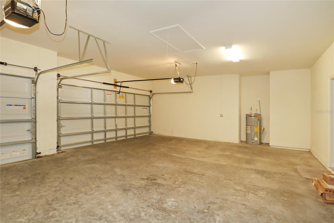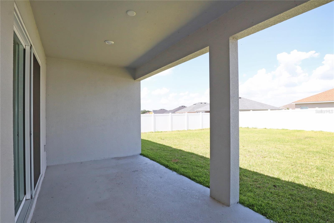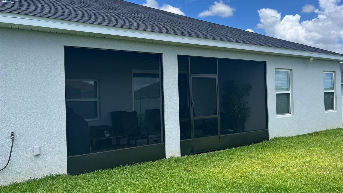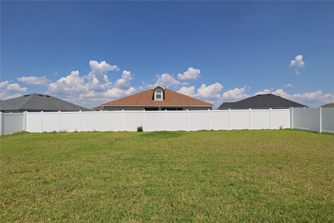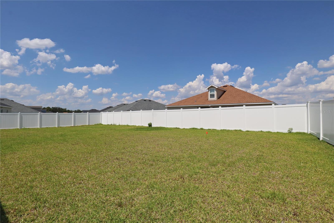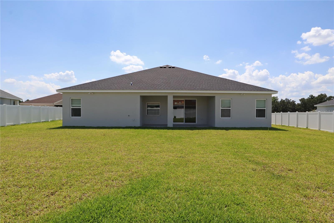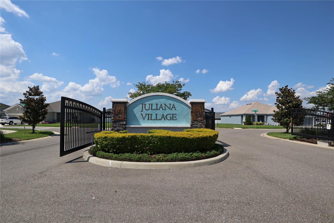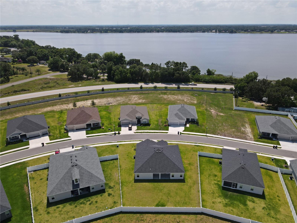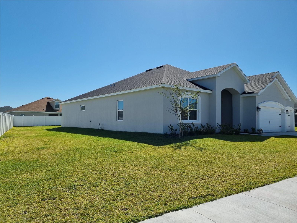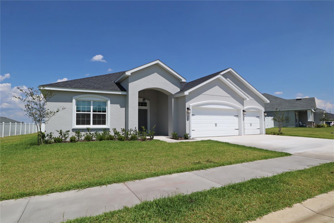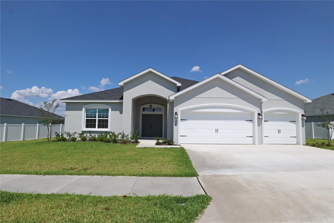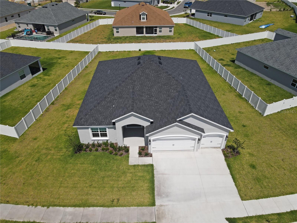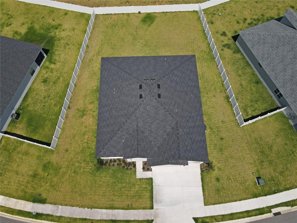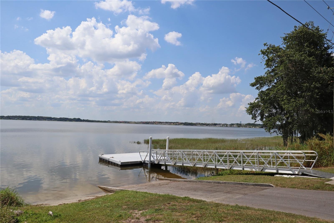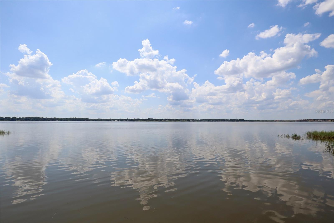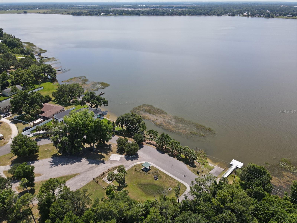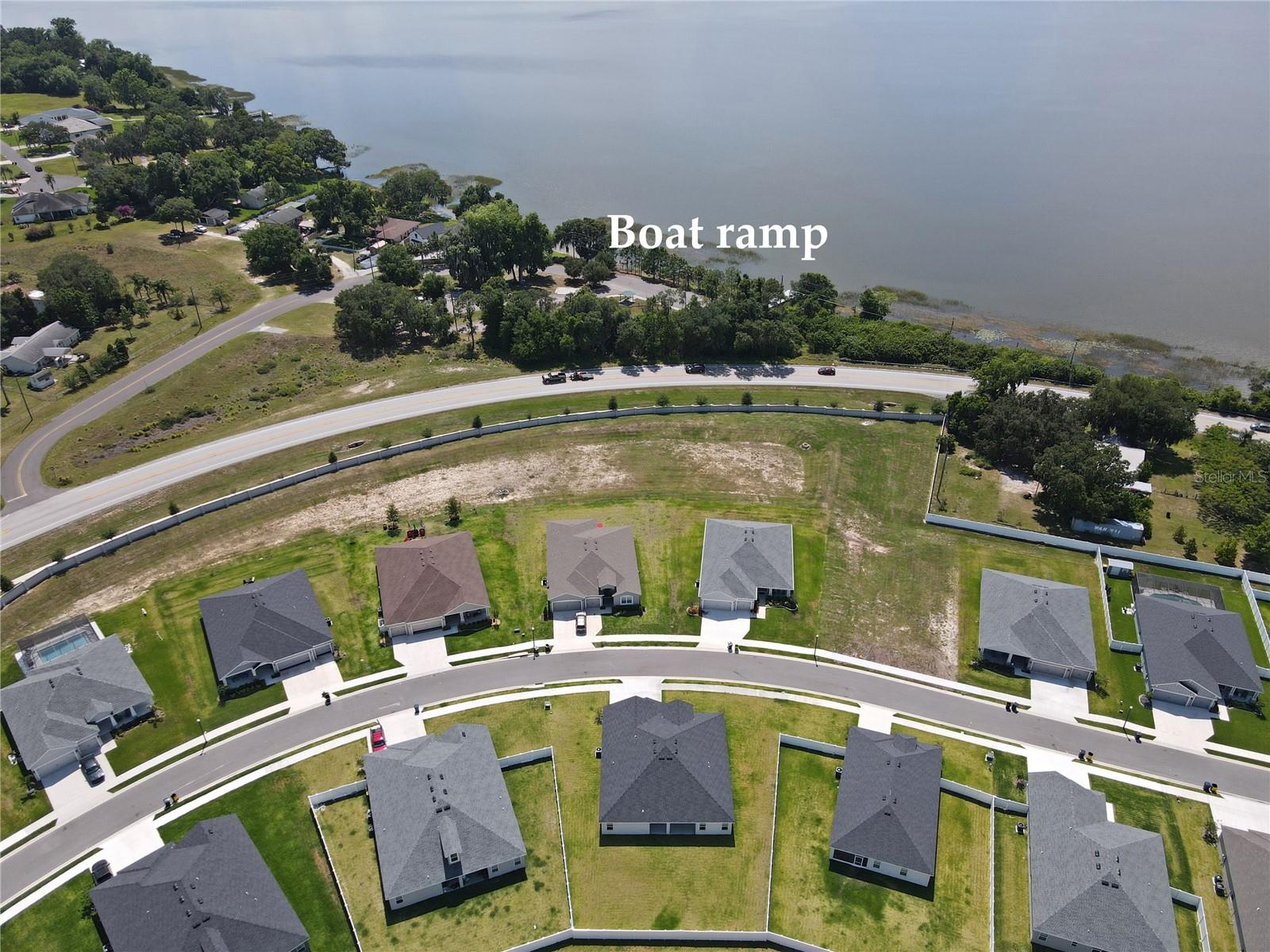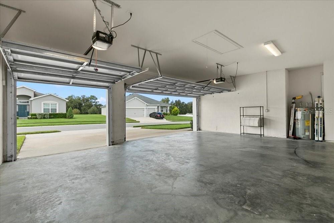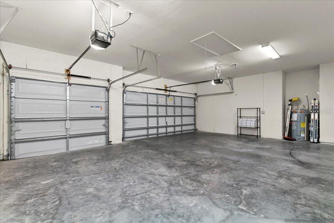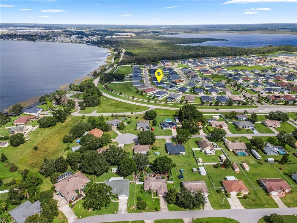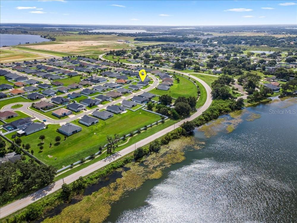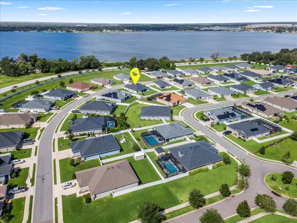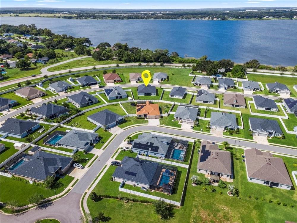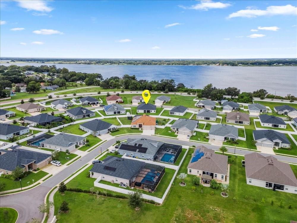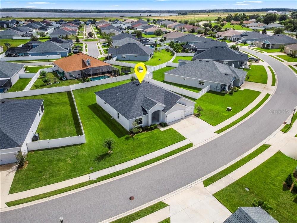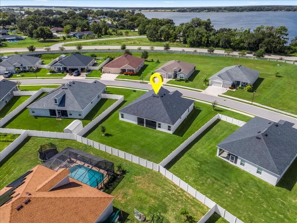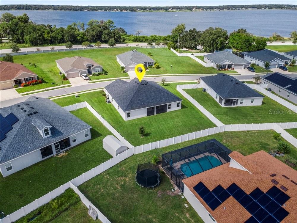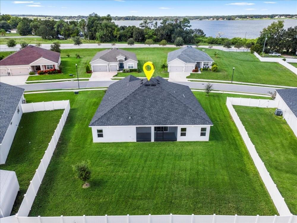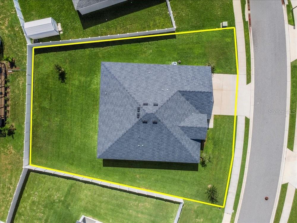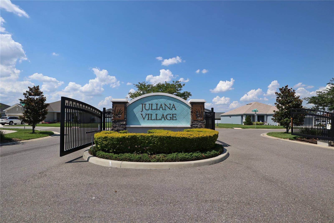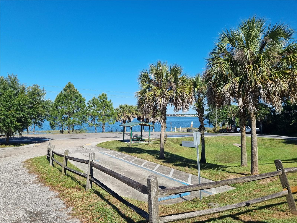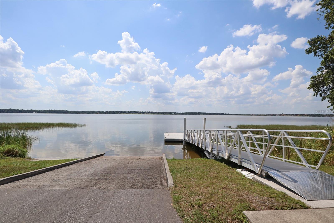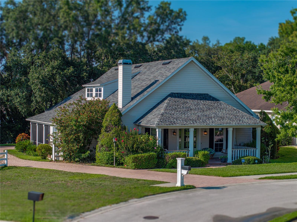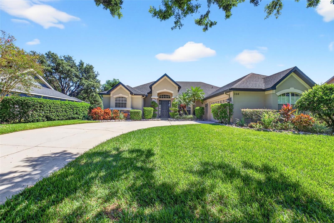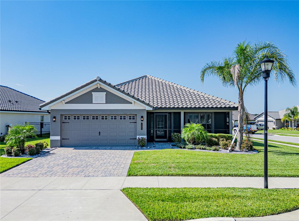PRICED AT ONLY: $2,999
Address: 248 Walkers Point Drive, AUBURNDALE, FL 33823
Description
Welcome to one of Auburndales premier gated communities, Juliana Village. Luxurious 4 year old, 5 bedroom 3 bathroom home with a designated, separate office/den, a 3 car garage, and a large 0.29 acre beautiful St Augustine yard. The 3 car garage is over sized, and it is extended on the 2 car side so that even the largest of SUVs and most trucks can park in the garage. Three average sized cars can be parked in the garage and there is still plenty of room for storage. Only 400 yards from Lake Juliana public boat ramp access, great for skiing and fishing. This like new home rents with all the appliances including a 3 year old washer & dryer, and a 3 year old refrigerator. Tile and upgraded laminate flooring throughout the home no carpet. Screened in back porch. You will love the open floor plan and gorgeous yard which is fenced on three sides this gives privacy while maintaining beauty. 3 way split floor plan with primary bedroom in one corner, mother in law suite in one corner, two bedrooms in third corner, and another bedroom in the fourth corner. This is an unbeatable floor plan for your family and a unique elegant property! Managed by a small, easy to work with broker family real estate team with strong ethics. One mile from new two story Publix, less than two miles to I 4 and only three miles from the cozy city of Auburndale. Easy access to Tampa International Airport, Clearwater Beach, Orlando International Airport, Disney, and Lakeland. First months rent, last months rent and $1,500 security deposit required to move in. No pets have been in the house, but owner will discuss small/medium dogs, no cats, and no large dogs with a non refundable pet deposit of $300 and $25/month pet fee. Owner pays HOA dues and AC service. Tenant responsible for yard treatment/water/sewer/trash. No Smoking. Tenant pays $67.00 for lawn treatment while being responsible for lawn care; or tenant can also pay for the monthly lawn service, which is separate from the lawn treatment service, and costs $130.00 a month.
Property Location and Similar Properties
Payment Calculator
- Principal & Interest -
- Property Tax $
- Home Insurance $
- HOA Fees $
- Monthly -
For a Fast & FREE Mortgage Pre-Approval Apply Now
Apply Now
 Apply Now
Apply Now- MLS#: O6341418 ( Residential Lease )
- Street Address: 248 Walkers Point Drive
- Viewed: 41
- Price: $2,999
- Price sqft: $1
- Waterfront: No
- Year Built: 2021
- Bldg sqft: 3519
- Bedrooms: 5
- Total Baths: 3
- Full Baths: 3
- Garage / Parking Spaces: 3
- Days On Market: 62
- Additional Information
- Geolocation: 28.1297 / -81.7937
- County: POLK
- City: AUBURNDALE
- Zipcode: 33823
- Elementary School: Lena Vista Elem
- Middle School: Stambaugh Middle
- High School: Auburndale High School
- Provided by: GALLOWAY REAL ESTATE
- Contact: Sidney Galloway
- 407-421-9990

- DMCA Notice
Features
Building and Construction
- Builder Name: Highland Homes
- Covered Spaces: 0.00
- Exterior Features: Sidewalk, Sliding Doors
- Fencing: Fenced, Partial
- Flooring: Ceramic Tile, Laminate
- Living Area: 2640.00
Property Information
- Property Condition: Completed
Land Information
- Lot Features: In County, Level, Oversized Lot, Sidewalk, Paved, Private
School Information
- High School: Auburndale High School
- Middle School: Stambaugh Middle
- School Elementary: Lena Vista Elem
Garage and Parking
- Garage Spaces: 3.00
- Open Parking Spaces: 0.00
- Parking Features: Garage Door Opener, Oversized
Eco-Communities
- Water Source: Public
Utilities
- Carport Spaces: 0.00
- Cooling: Central Air
- Heating: Central
- Pets Allowed: Cats OK, Dogs OK, Pet Deposit, Size Limit, Yes
- Sewer: Public Sewer
- Utilities: BB/HS Internet Available, Cable Available, Electricity Connected, Fiber Optics, Fire Hydrant, Public, Sewer Connected, Underground Utilities, Water Connected
Amenities
- Association Amenities: Fence Restrictions, Vehicle Restrictions
Finance and Tax Information
- Home Owners Association Fee: 0.00
- Insurance Expense: 0.00
- Net Operating Income: 0.00
- Other Expense: 0.00
Other Features
- Appliances: Dishwasher, Disposal, Dryer, Electric Water Heater, Ice Maker, Microwave, Range, Refrigerator, Washer
- Association Name: Highland Community Management, LLC
- Association Phone: 863-940-2863
- Country: US
- Furnished: Unfurnished
- Interior Features: Ceiling Fans(s), Eat-in Kitchen, High Ceilings, Kitchen/Family Room Combo, Living Room/Dining Room Combo, Open Floorplan, Solid Wood Cabinets, Split Bedroom, Thermostat, Walk-In Closet(s)
- Levels: One
- Area Major: 33823 - Auburndale
- Occupant Type: Vacant
- Parcel Number: 25-27-15-298451-000530
- Views: 41
Owner Information
- Owner Pays: Grounds Care, Repairs, Taxes
Nearby Subdivisions
Auburn Grove Ph I
Auburn Preserve
Auburndale Heights
Auburndale Lakeside Park
Bergen Pointe Estates
Berkley Rdg Ph 3
Berkley Ridge Ph 01
Enclave At Lake Myrtle
Enclavelk Myrtle
Estates Of Auburndale
Flamingo Heights Sub
Lake Arietta Reserve
Lake Hart Estates
Lake View Terrace
Lakeside Hill
North Pointe
Pine Crest Court
Reservevan Oaks Ph 1
Sun Acres Un 1
Tropical Acres
Villamar Ph 5
Similar Properties
Contact Info
- The Real Estate Professional You Deserve
- Mobile: 904.248.9848
- phoenixwade@gmail.com
