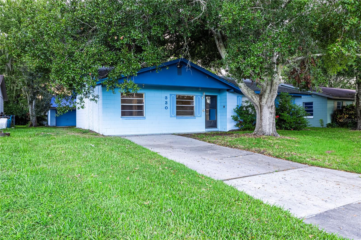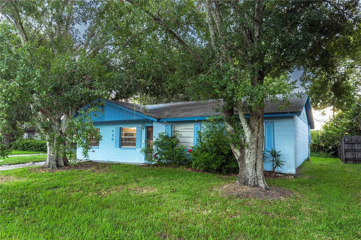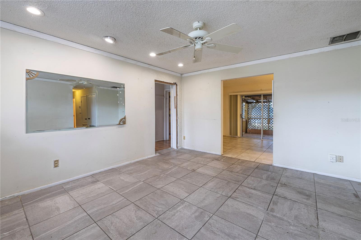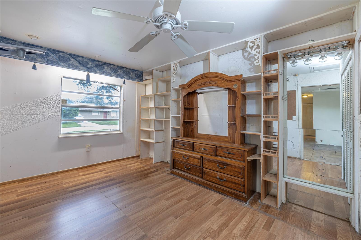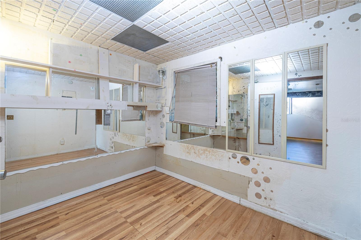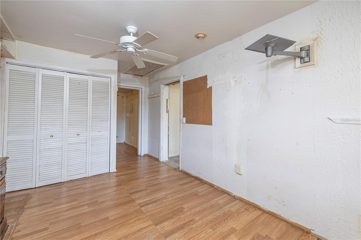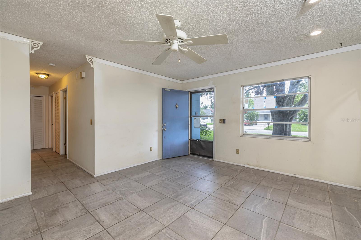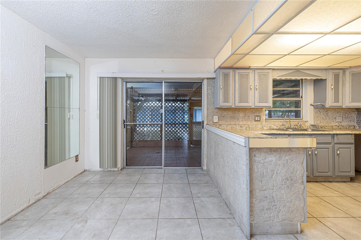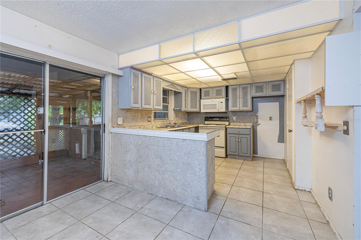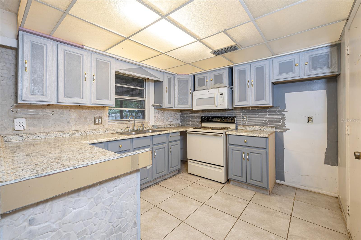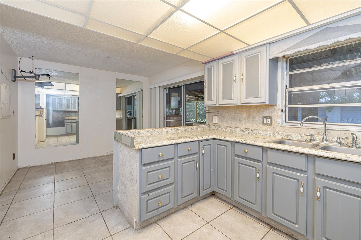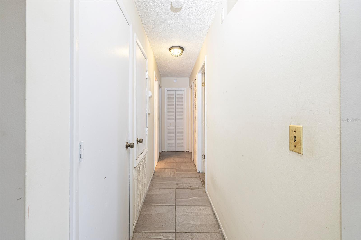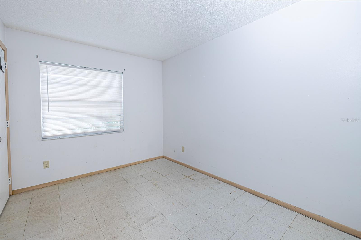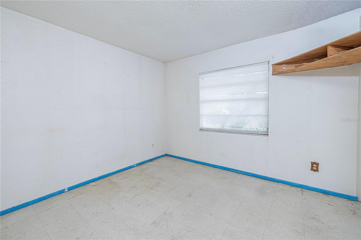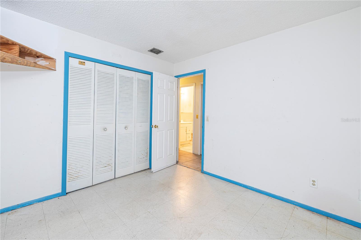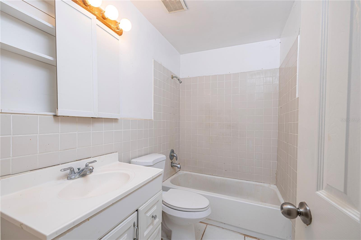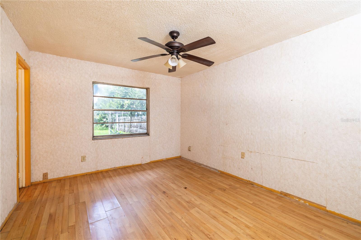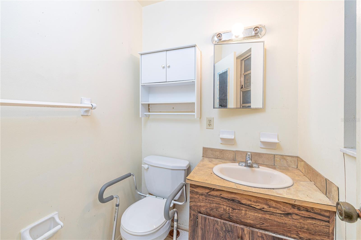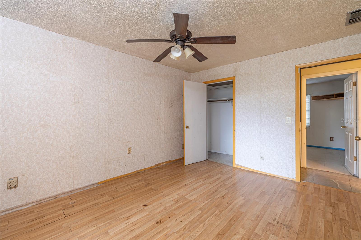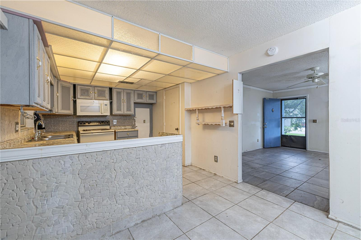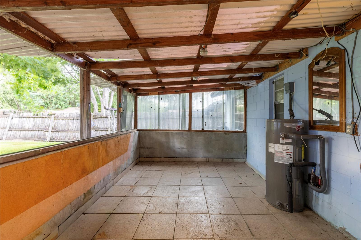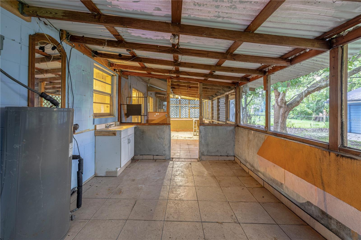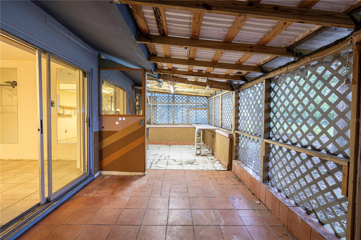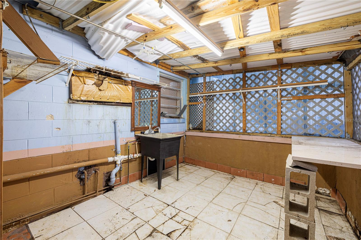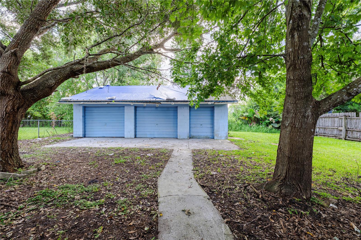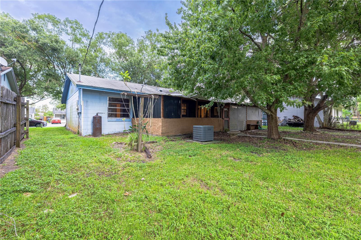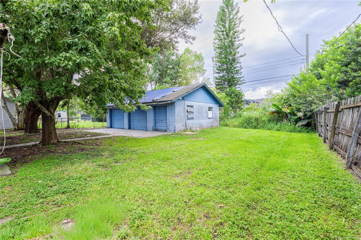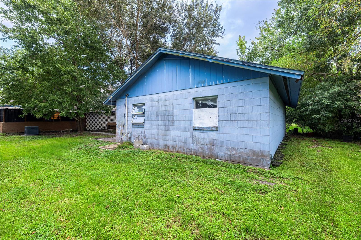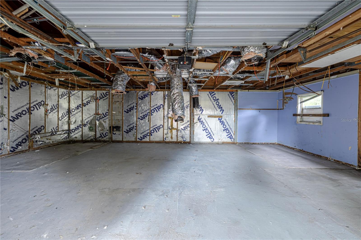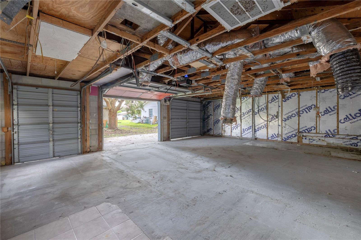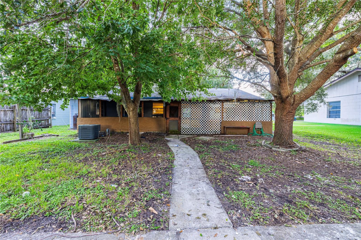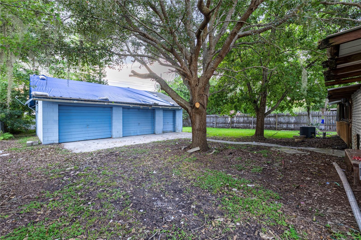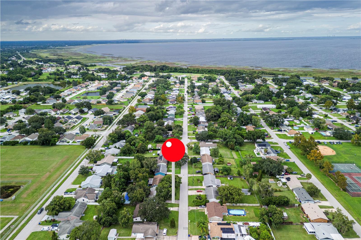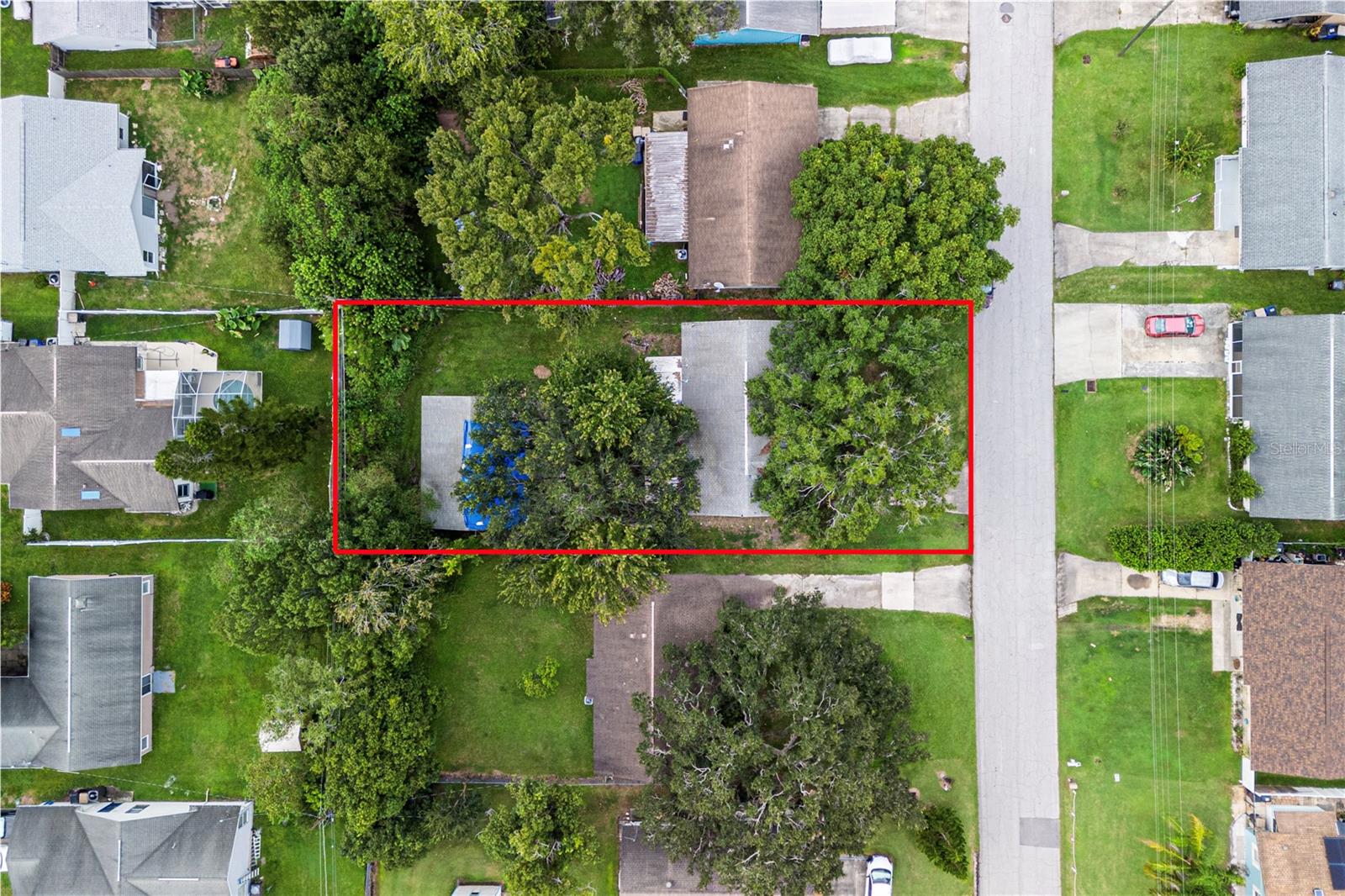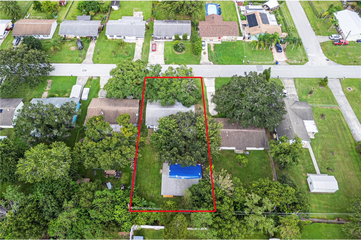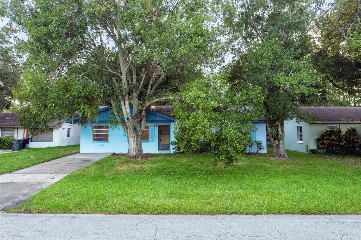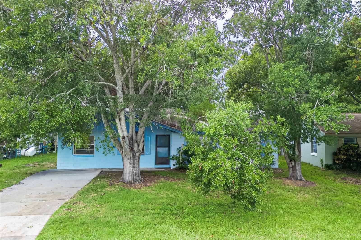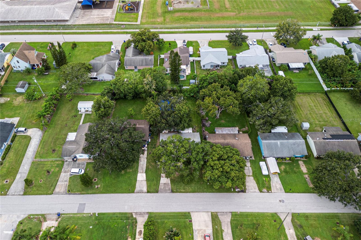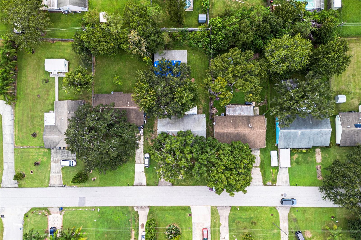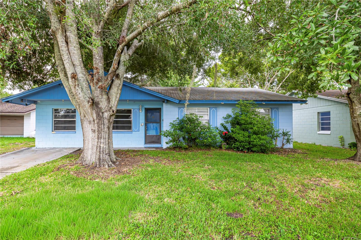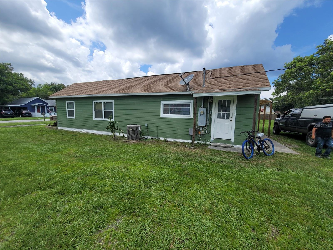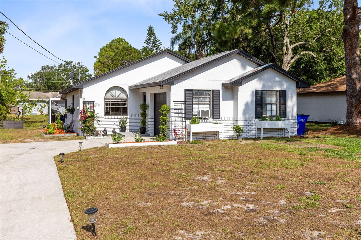PRICED AT ONLY: $299,900
Address: 330 Montana Avenue, ST CLOUD, FL 34769
Description
Located in the heart of St Cloud, Florida, this 3 bedroom, 1.5 bathroom house at 330 Montana Ave presents a great opportunity to renovate the perfect home. This 1,278 square foot property sits in a prime location with convenient access to shopping, restaurants, theme parks, and major roads.
The home features three comfortable bedrooms, including a spacious primary bedroom, along with one and a half bathrooms. With over 1,200 square feet of living space, there's plenty of room to create your ideal layout and design.
What makes this property special is its unbeatable location in St Cloud. You'll be close to everything you need for daily life, from grocery stores to dining options. For entertainment, popular theme parks are just a short drive away. The home also offers easy access to major roadways, making commuting and travel simple.
This is your chance to take a solid foundation and turn it into something amazing. The bones are there you just need to add your personal touch. Whether you're looking for a renovation project or an investment opportunity, this property offers excellent potential in a desirable area.
Don't miss out on this new listing in one of St Cloud's most convenient locations.
Property Location and Similar Properties
Payment Calculator
- Principal & Interest -
- Property Tax $
- Home Insurance $
- HOA Fees $
- Monthly -
For a Fast & FREE Mortgage Pre-Approval Apply Now
Apply Now
 Apply Now
Apply Now- MLS#: O6341751 ( Residential )
- Street Address: 330 Montana Avenue
- Viewed: 3
- Price: $299,900
- Price sqft: $235
- Waterfront: No
- Year Built: 1978
- Bldg sqft: 1278
- Bedrooms: 3
- Total Baths: 2
- Full Baths: 1
- 1/2 Baths: 1
- Garage / Parking Spaces: 3
- Days On Market: 18
- Additional Information
- Geolocation: 28.2555 / -81.3006
- County: OSCEOLA
- City: ST CLOUD
- Zipcode: 34769
- Subdivision: St Cloud 2nd Town Of
- Elementary School: Lakeview Elem (K 5)
- Middle School: St. Cloud Middle (6 8)
- High School: St. Cloud High School
- Provided by: MP FLORIDA PROPERTY & REALTY INC
- Contact: Scot Hartwell
- 954-701-0824

- DMCA Notice
Features
Building and Construction
- Covered Spaces: 0.00
- Exterior Features: Lighting, Sliding Doors
- Flooring: Ceramic Tile, Laminate
- Living Area: 1278.00
- Roof: Shingle
Property Information
- Property Condition: Fixer
Land Information
- Lot Features: In County, Near Public Transit, Paved
School Information
- High School: St. Cloud High School
- Middle School: St. Cloud Middle (6-8)
- School Elementary: Lakeview Elem (K 5)
Garage and Parking
- Garage Spaces: 3.00
- Open Parking Spaces: 0.00
Eco-Communities
- Water Source: Public
Utilities
- Carport Spaces: 0.00
- Cooling: Central Air
- Heating: Central
- Pets Allowed: Yes
- Sewer: Public Sewer
- Utilities: Cable Available, Electricity Available, Electricity Connected, Public, Sewer Available, Sewer Connected, Water Available, Water Connected
Finance and Tax Information
- Home Owners Association Fee: 0.00
- Insurance Expense: 0.00
- Net Operating Income: 0.00
- Other Expense: 0.00
- Tax Year: 2024
Other Features
- Appliances: Microwave, Range
- Country: US
- Interior Features: Ceiling Fans(s), Primary Bedroom Main Floor, Walk-In Closet(s)
- Legal Description: LAKE FRONT ADDN PB B PG 61 BLK 391 E 138.4 FT OF N 62.5 FT OF S 87.5 FT LOT 4
- Levels: One
- Area Major: 34769 - St Cloud (City of St Cloud)
- Occupant Type: Vacant
- Parcel Number: 01-26-30-0001-0391-0040
- Possession: Close Of Escrow
- Style: Traditional
- Zoning Code: SR2
Nearby Subdivisions
Anthem Park Ph 1b
Anthem Park Ph 3a
Anthem Park Ph 3b
Blackberry Creek
C G
C & G
Canoe Creek Villas
Delaware Gardens
Hammock Pointe
Heather Hall Condo
Lake Front Add To Town Of St C
Lake Front Add To Town Of St.
Lake Front Addn
Lakeview Village Ph 2
Magnolia Terrace Sub
Osceola Shores
Pine Lake Villas
Pinewood Gardens
Runnymede Shores
S L I C
Seminole Land Investment Co
Seminole Land Investment Comp
Sky Lakes Ph 2 3
Sky Lakes Ph 2 & 3
St Cloud 2nd Plat Town Of
St Cloud 2nd Town Of
Stacy Acres
Sterling Manor Estates
Stevens Plantation
Sunny Acres Corr Of
Tenth Street Terrace
The Waters At Center Lake Ranc
Tindall Estates
Town Center Villas
West Acres
Similar Properties
Contact Info
- The Real Estate Professional You Deserve
- Mobile: 904.248.9848
- phoenixwade@gmail.com
