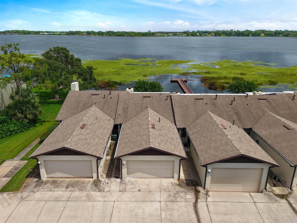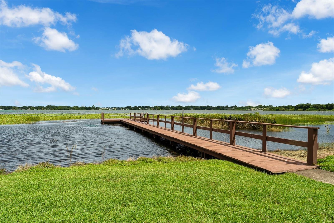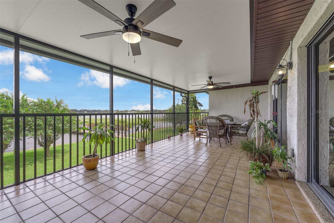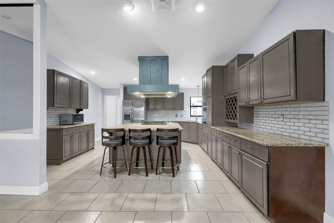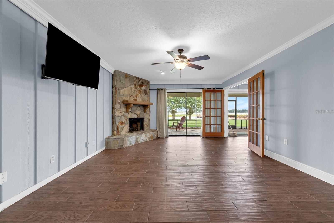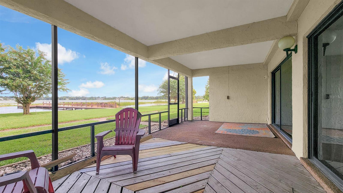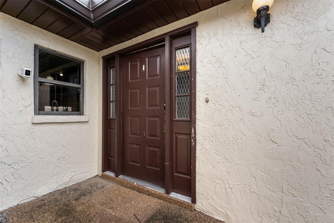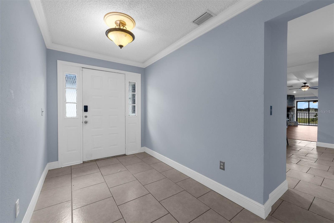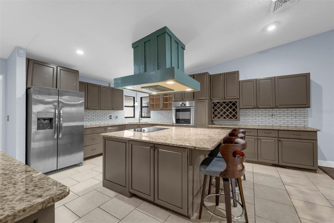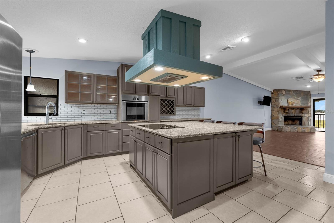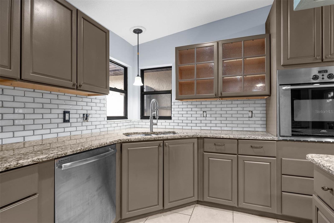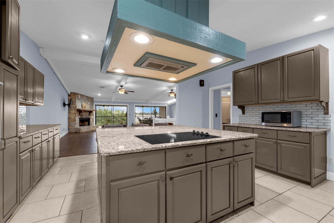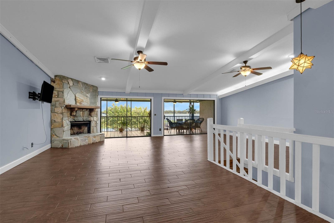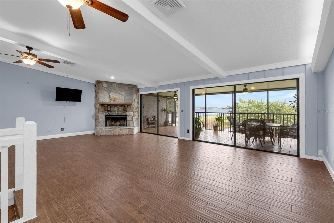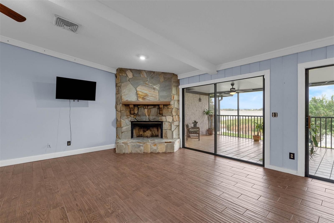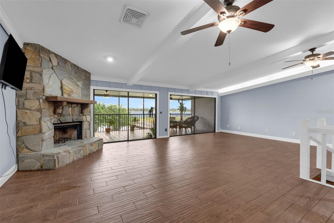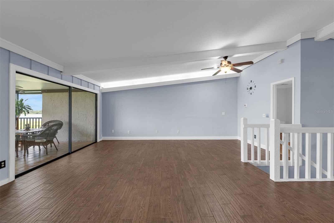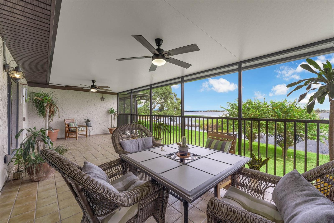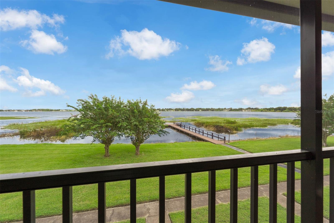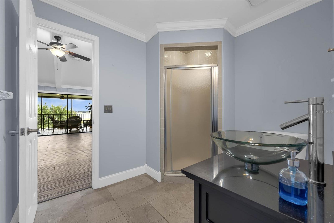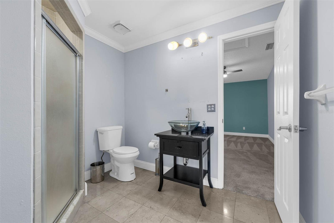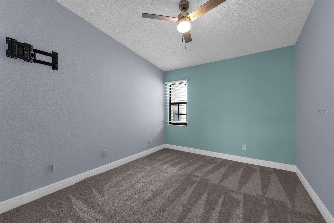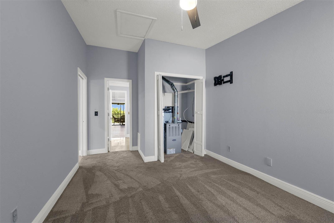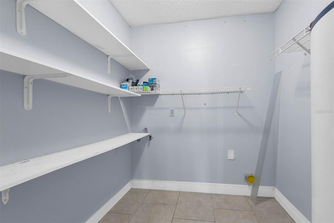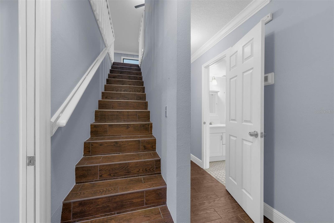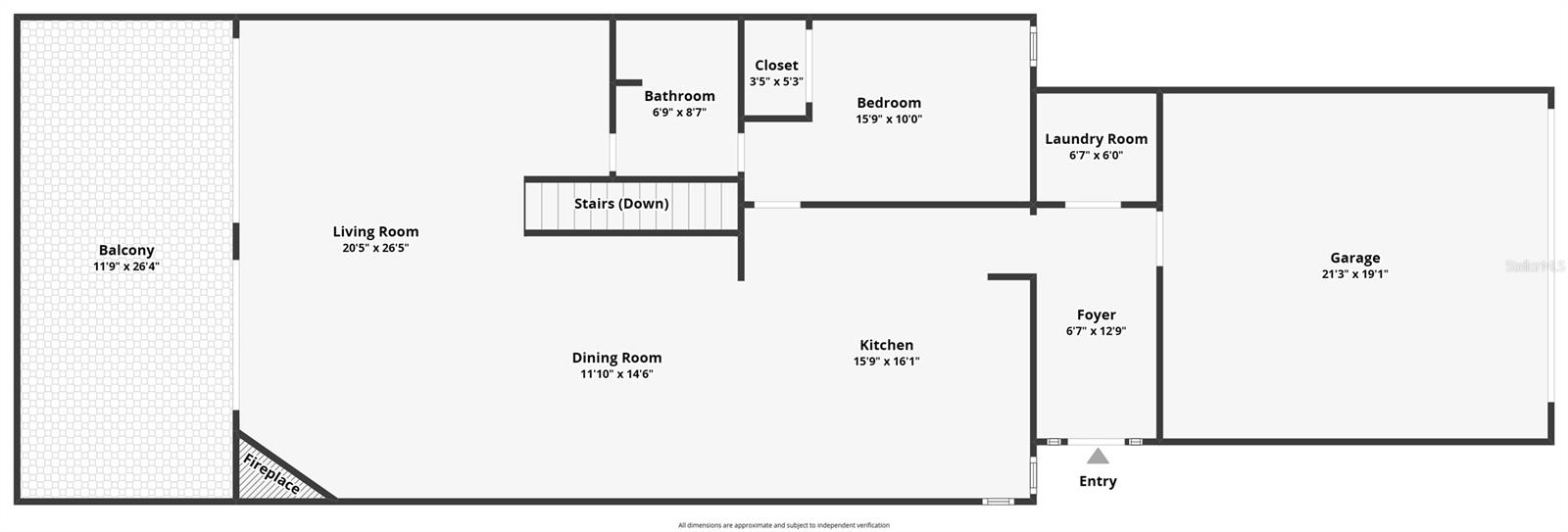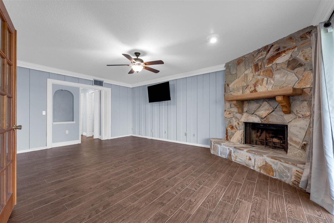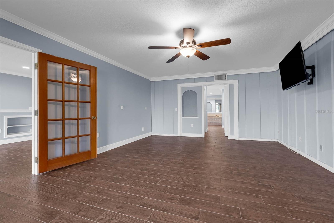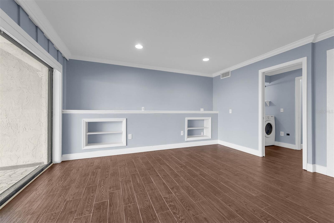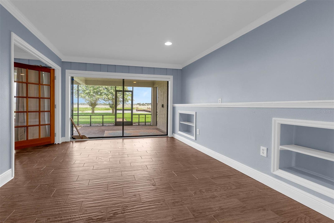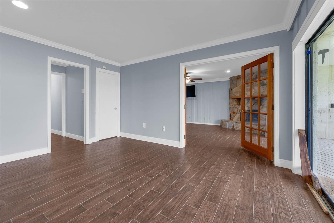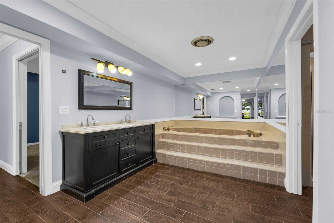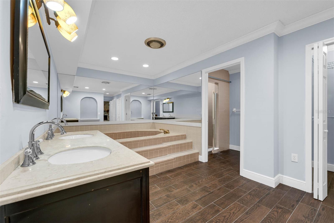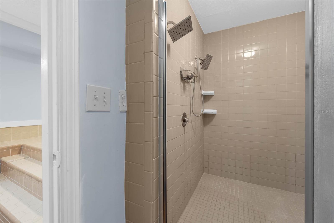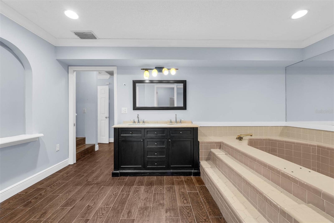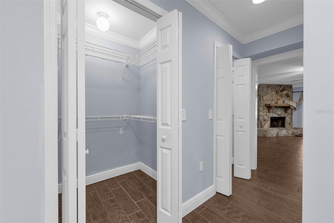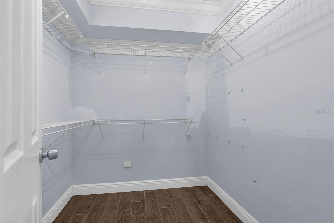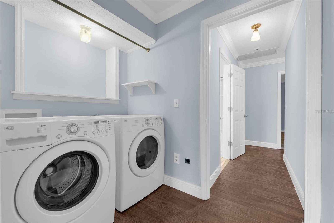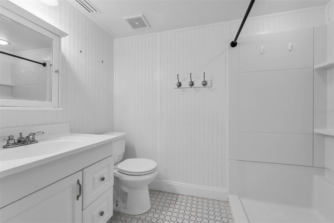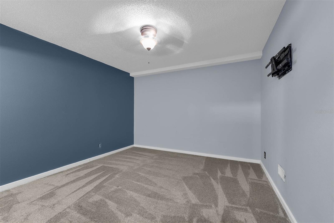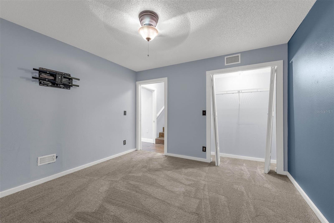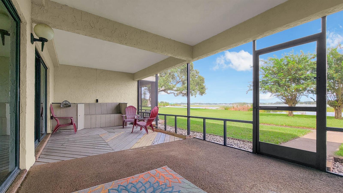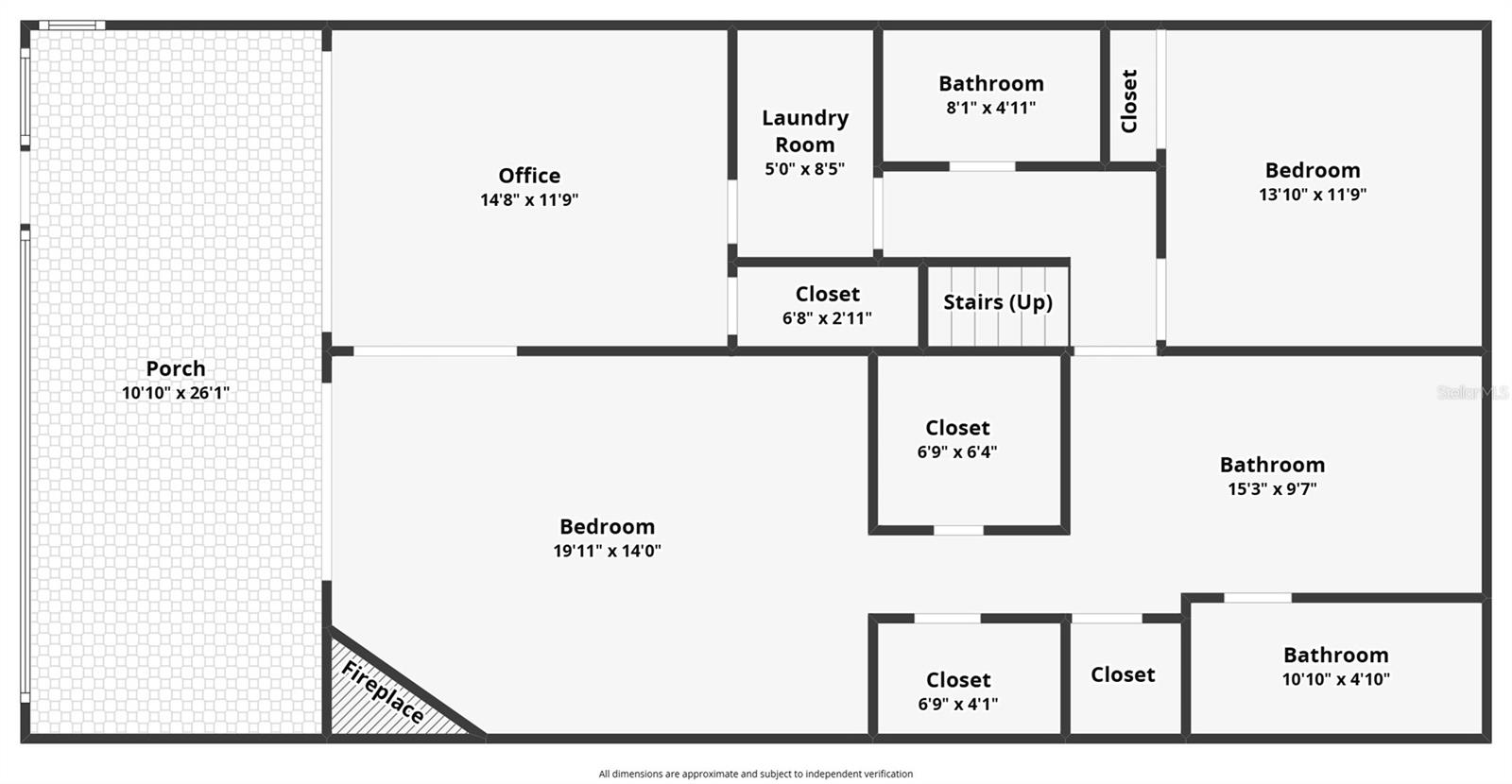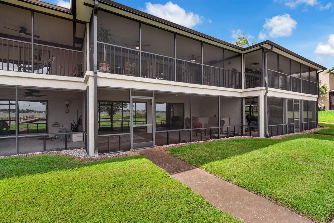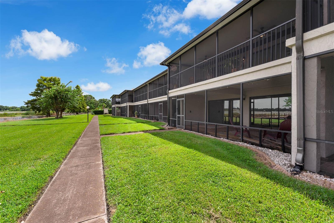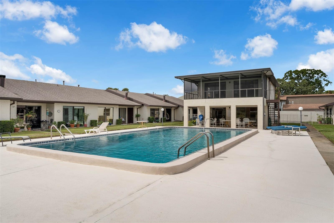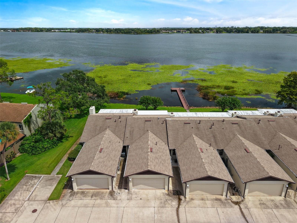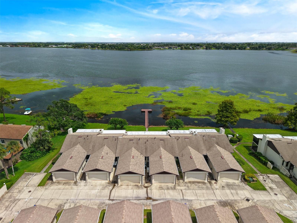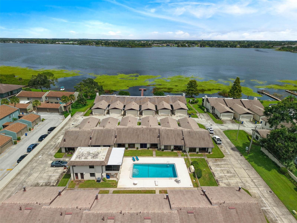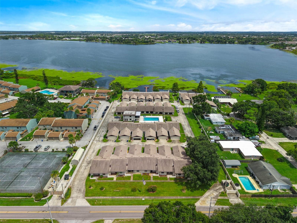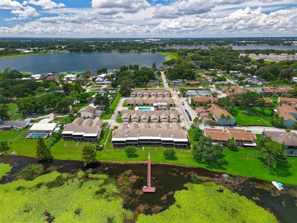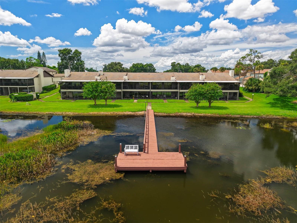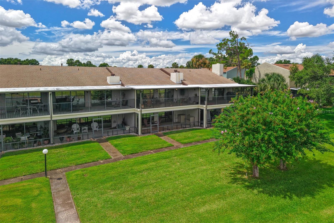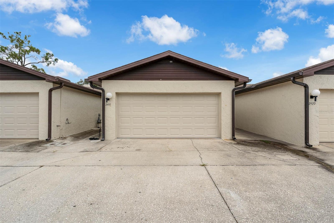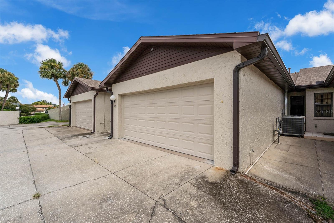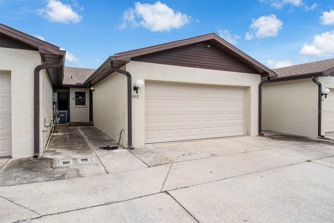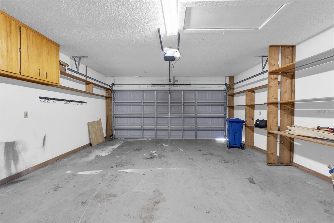PRICED AT ONLY: $299,900
Address: 2410 Hartridge Point Drive W, WINTER HAVEN, FL 33881
Description
Lakeside living, front row. This 3 bedroom, 3 bath townhome sits directly on Lake Hartridgepart of the Winter Haven Chain of Lakesin an intimate, 28 unit community with a dock right out back and postcard views from both levels. Two expansive screened lanais run the width of the home, so morning coffee, afternoon breezes, and sunset watching all happen with the water as your backdrop. Entering on the second floor, where light fills the open living and dining areas anchored by a fireplace, and sliders extend the space on to the lanai, all designed to capture the stunning lake views. The kitchen keeps everything connected and recently added a crisp backsplash and a new refrigerator. Also on this level: a full bedroom, full bath, and a spacious walk in pantry or utility closetideal for guests or multigenerational living. Downstairs, the lake takes center stage. The oversized lower lanai walks out to the lawn and community dock. Two additional bedrooms (one with direct lanai access), two full baths (including a spacious ensuite), an office/flex room (which can be used as an additional bedroom), a laundry room, and excellent closet storage make this level work hard for everyday life. Tile flooring runs throughout most spaces, with new carpet in two bedrooms. Updates that matter: new roof; two new A/C units (one per floor; both installed June 2024); fresh interior paint and new carpet; two new fans on the upstairs lanai; new kitchen backsplash; new shower door (downstairs); new blackout blinds plus wooden blinds in the upstairs bedroom; and new cameras for peace of mind. Community perks keep it easy: HOA covers pest control, grounds maintenance, pool access, trash, recycling, cable, and internet. Lake Hartridge Park and the public boat ramp are close by, giving you instant access to the Chain. Quiet, convenient, and all about the waterthis is the lakefront lifestyle, done right.
Property Location and Similar Properties
Payment Calculator
- Principal & Interest -
- Property Tax $
- Home Insurance $
- HOA Fees $
- Monthly -
For a Fast & FREE Mortgage Pre-Approval Apply Now
Apply Now
 Apply Now
Apply Now- MLS#: O6342116 ( Residential )
- Street Address: 2410 Hartridge Point Drive W
- Viewed: 32
- Price: $299,900
- Price sqft: $78
- Waterfront: No
- Year Built: 1983
- Bldg sqft: 3835
- Bedrooms: 3
- Total Baths: 3
- Full Baths: 3
- Garage / Parking Spaces: 2
- Days On Market: 55
- Additional Information
- Geolocation: 28.0526 / -81.75
- County: POLK
- City: WINTER HAVEN
- Zipcode: 33881
- Subdivision: Hartridge Pointe Condo
- Building: Hartridge Pointe Condo
- Elementary School: Walter Caldwell Elem
- Middle School: Westwood Middle
- High School: Winter Haven Senior
- Provided by: EXP REALTY LLC
- Contact: Tony Ubaldini
- 407-305-4300

- DMCA Notice
Features
Building and Construction
- Covered Spaces: 0.00
- Exterior Features: Balcony, French Doors, Sliding Doors
- Flooring: Tile
- Living Area: 2583.00
- Roof: Shingle
Property Information
- Property Condition: Completed
School Information
- High School: Winter Haven Senior
- Middle School: Westwood Middle
- School Elementary: Walter Caldwell Elem
Garage and Parking
- Garage Spaces: 2.00
- Open Parking Spaces: 0.00
Eco-Communities
- Water Source: Public
Utilities
- Carport Spaces: 0.00
- Cooling: Central Air
- Heating: Central, Electric
- Pets Allowed: Number Limit, Yes
- Sewer: Public Sewer
- Utilities: BB/HS Internet Available, Cable Available, Cable Connected, Electricity Connected, Phone Available, Public, Sewer Connected, Water Connected
Amenities
- Association Amenities: Cable TV, Fence Restrictions, Pool
Finance and Tax Information
- Home Owners Association Fee Includes: Cable TV, Common Area Taxes, Escrow Reserves Fund, Internet, Maintenance Structure, Maintenance Grounds, Pest Control, Pool
- Home Owners Association Fee: 437.00
- Insurance Expense: 0.00
- Net Operating Income: 0.00
- Other Expense: 0.00
- Tax Year: 2024
Other Features
- Appliances: Built-In Oven, Cooktop, Dishwasher, Electric Water Heater, Microwave, Range Hood, Refrigerator
- Association Name: Sandra King
- Association Phone: 863-224-0052
- Country: US
- Furnished: Unfurnished
- Interior Features: Ceiling Fans(s), Eat-in Kitchen, High Ceilings, Open Floorplan, Solid Wood Cabinets, Split Bedroom, Stone Counters, Thermostat, Vaulted Ceiling(s), Walk-In Closet(s)
- Legal Description: ***DEED APPEARS IN ERROR*** HARTRIDGE POINTE CONDOMINIUM COND BK 6 PG 50 OR 2204 PGS 982 THRU 1035 UNIT NO. 23 & AN UNDIVIDED SHARE IN THE COMMON ELEMENTS AS PER CONDO DECLARATION
- Levels: Two
- Area Major: 33881 - Winter Haven / Florence Villa
- Occupant Type: Vacant
- Parcel Number: 26-28-18-551221-000230
- Possession: Close Of Escrow
- View: Water
- Views: 32
Nearby Subdivisions
Contact Info
- The Real Estate Professional You Deserve
- Mobile: 904.248.9848
- phoenixwade@gmail.com
