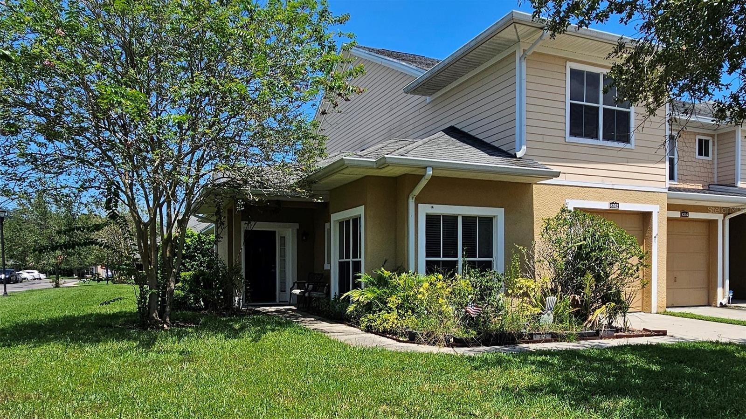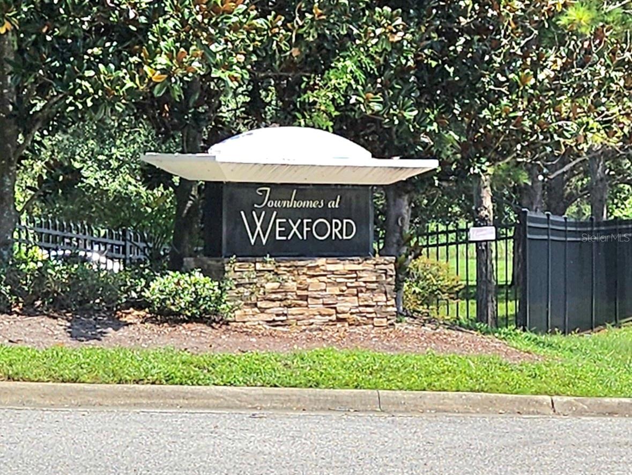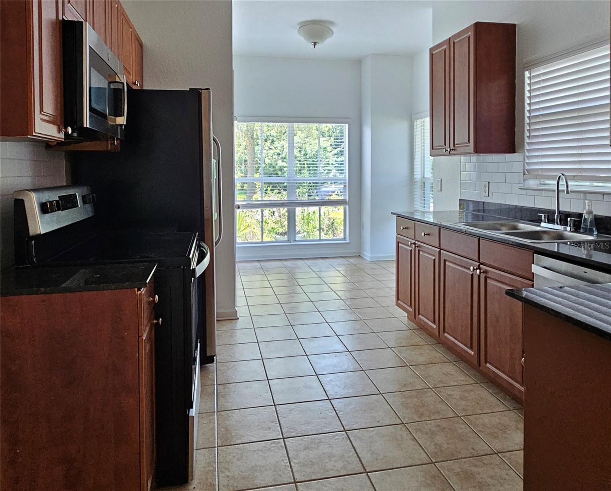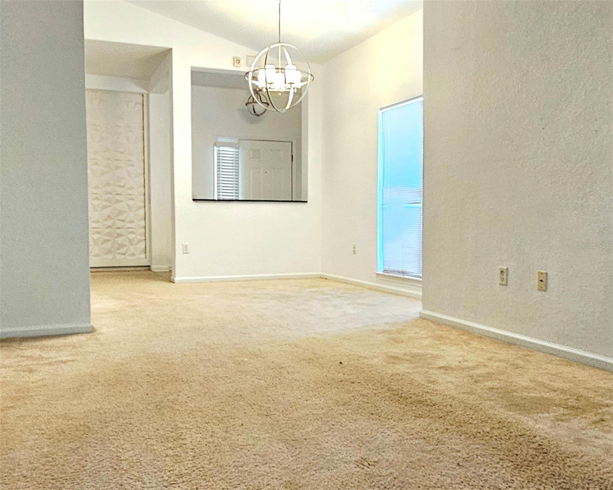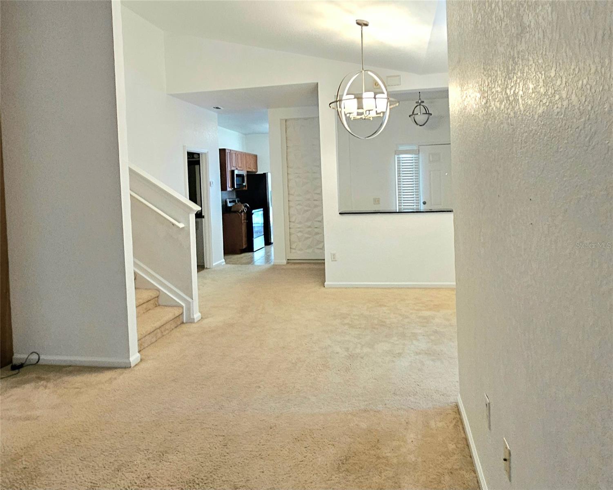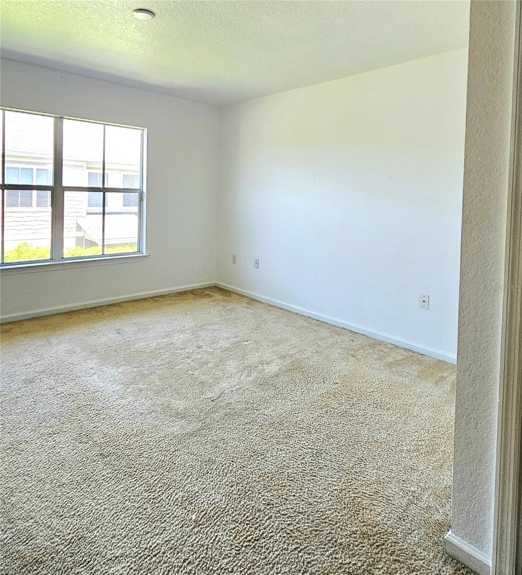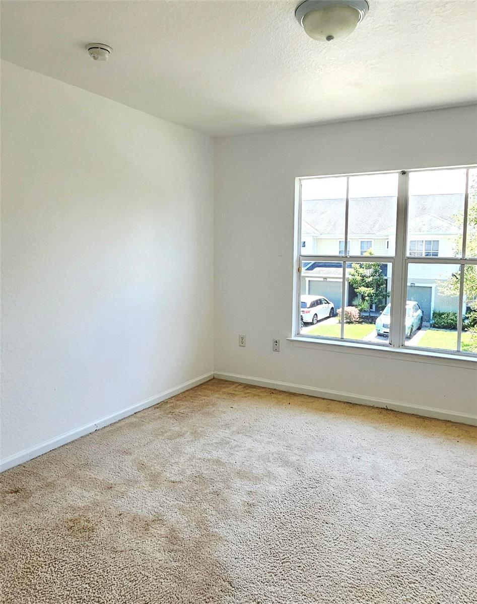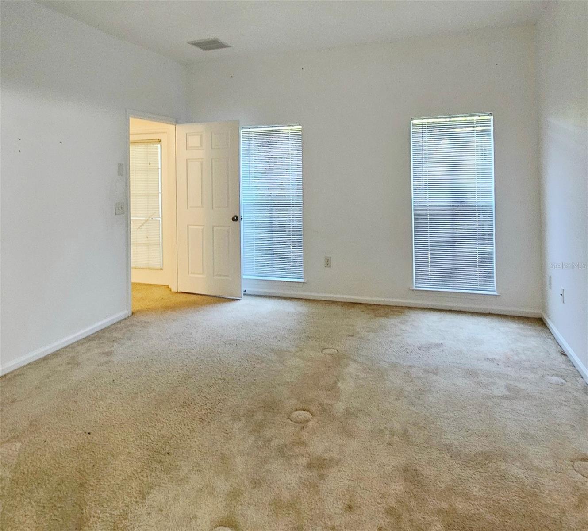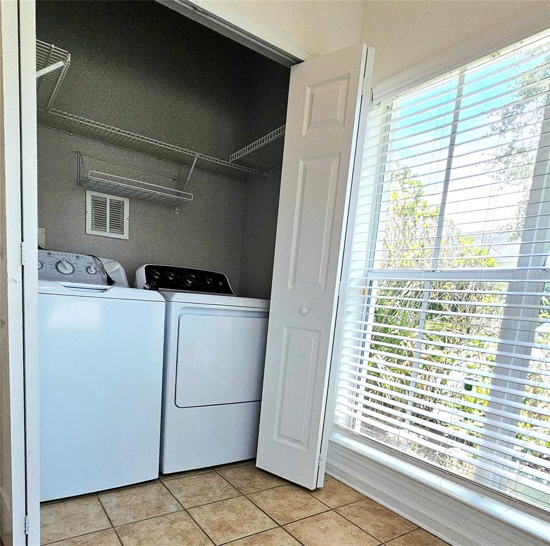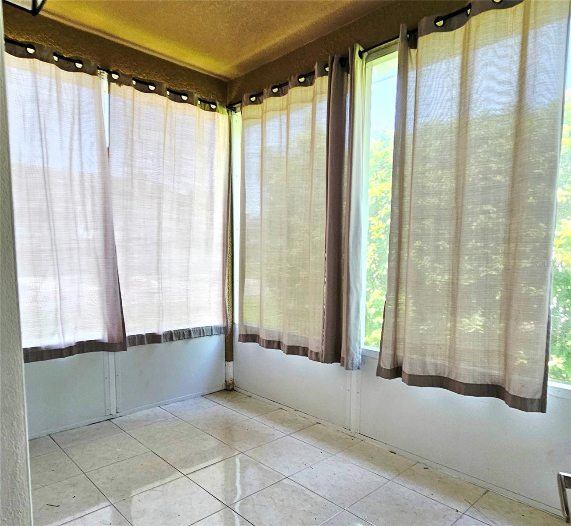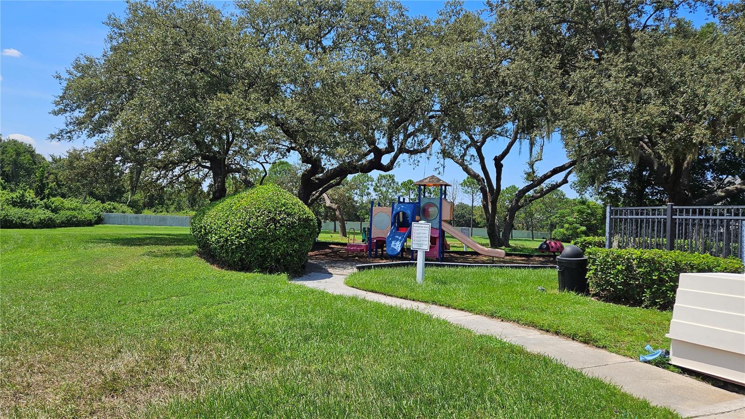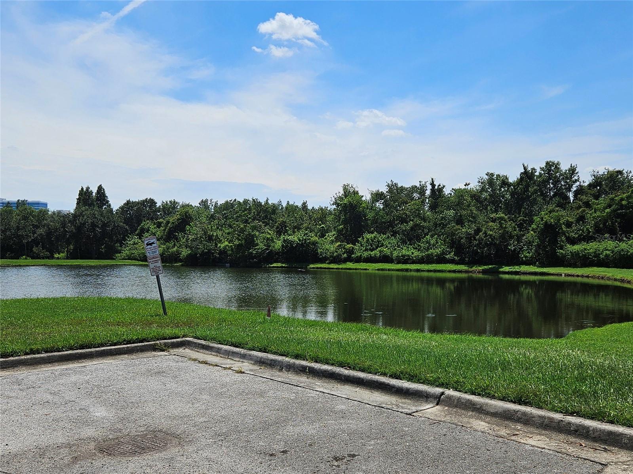PRICED AT ONLY: $285,000
Address: 8202 Down Royal Road, TAMPA, FL 33610
Description
ADJUSTED PRICE! This END UNIT townhome is located in a beautiful and peaceful GATED community. It offers 3 bedrooms and 2.5 bathrooms, with the primary suite conveniently situated on the first floor. The open floor plan connects the dining and living areas, complemented by an inviting eat in kitchen. Unique to this end unit is a spacious screened lanai, perfect for private relaxation, along with a one car garage.
Residents of this gated community enjoy access to two pools, a playground, dog park, and coservation for endless enjoyment.
The low HOA fee includes water, trash, and sewage, with no CDD! Conveniently located near I 4, I 75, Tampa, Brandon, Clearwater Beach, the Hard Rock Casino, and the MidFlorida Amphitheatre. Dont miss this opportunity!
Property Location and Similar Properties
Payment Calculator
- Principal & Interest -
- Property Tax $
- Home Insurance $
- HOA Fees $
- Monthly -
For a Fast & FREE Mortgage Pre-Approval Apply Now
Apply Now
 Apply Now
Apply Now- MLS#: O6342903 ( Residential )
- Street Address: 8202 Down Royal Road
- Viewed: 17
- Price: $285,000
- Price sqft: $129
- Waterfront: No
- Year Built: 2011
- Bldg sqft: 2214
- Bedrooms: 3
- Total Baths: 3
- Full Baths: 2
- 1/2 Baths: 1
- Days On Market: 13
- Additional Information
- Geolocation: 28.0021 / -82.3653
- County: HILLSBOROUGH
- City: TAMPA
- Zipcode: 33610
- Subdivision: Wexford Twnhms
- Elementary School: James K 8 HB
- Middle School: Jennings HB
- High School: King HB

- DMCA Notice
Features
Building and Construction
- Covered Spaces: 0.00
- Exterior Features: Sidewalk, Sprinkler Metered
- Flooring: Carpet, Ceramic Tile
- Living Area: 1855.00
- Roof: Shingle
School Information
- High School: King-HB
- Middle School: Jennings-HB
- School Elementary: James K-8-HB
Garage and Parking
- Garage Spaces: 1.00
- Open Parking Spaces: 0.00
Eco-Communities
- Water Source: Public
Utilities
- Carport Spaces: 0.00
- Cooling: Central Air
- Heating: Central
- Pets Allowed: Cats OK, Dogs OK
- Sewer: Public Sewer
- Utilities: Cable Available
Finance and Tax Information
- Home Owners Association Fee Includes: Common Area Taxes, Pool
- Home Owners Association Fee: 250.00
- Insurance Expense: 0.00
- Net Operating Income: 0.00
- Other Expense: 0.00
- Tax Year: 2024
Other Features
- Appliances: Dishwasher, Disposal, Dryer, Exhaust Fan, Freezer
- Association Name: Jennifer Shaw
- Association Phone: 727 855-3115
- Country: US
- Interior Features: Ceiling Fans(s), Eat-in Kitchen, Living Room/Dining Room Combo, Primary Bedroom Main Floor
- Legal Description: WEXFORD TOWNHOMES LOT 1 BLOCK 16
- Levels: Two
- Area Major: 33610 - Tampa / East Lake
- Occupant Type: Vacant
- Parcel Number: U-36-28-19-91C-000016-00001.0
- Views: 17
- Zoning Code: PD
Contact Info
- The Real Estate Professional You Deserve
- Mobile: 904.248.9848
- phoenixwade@gmail.com
