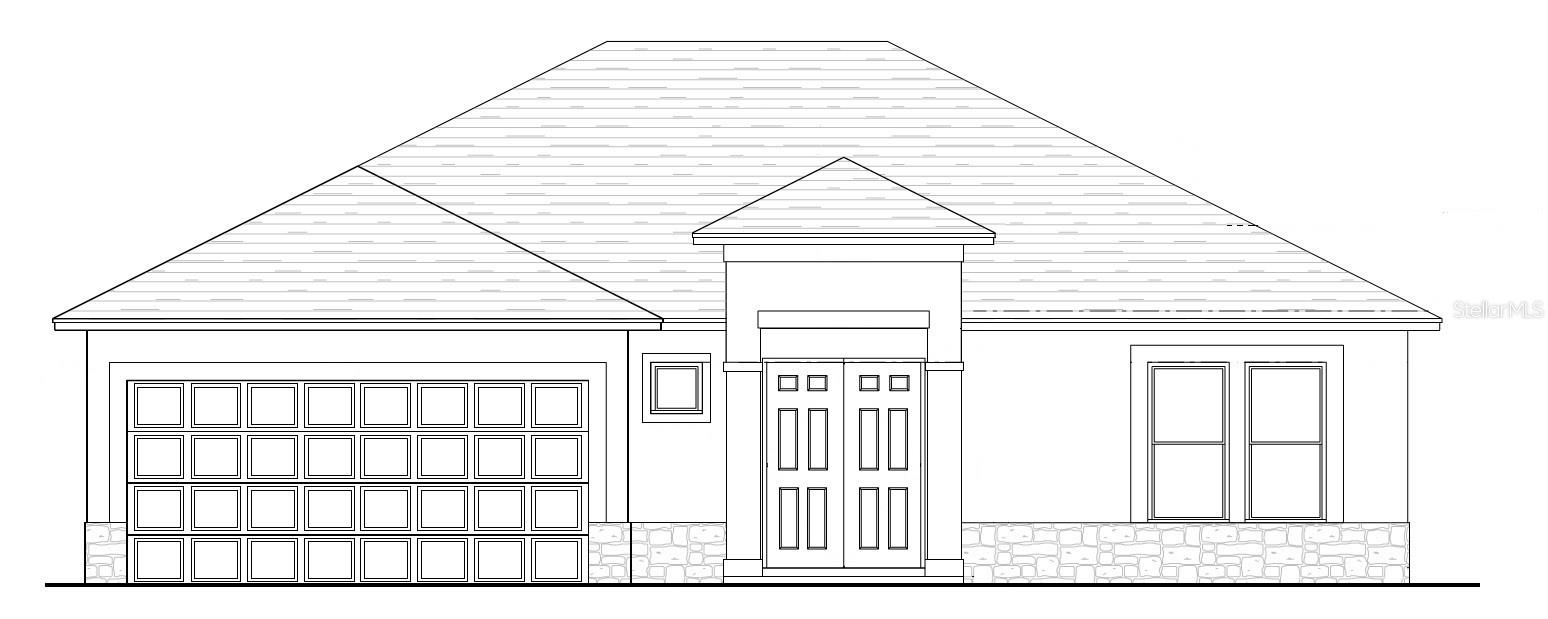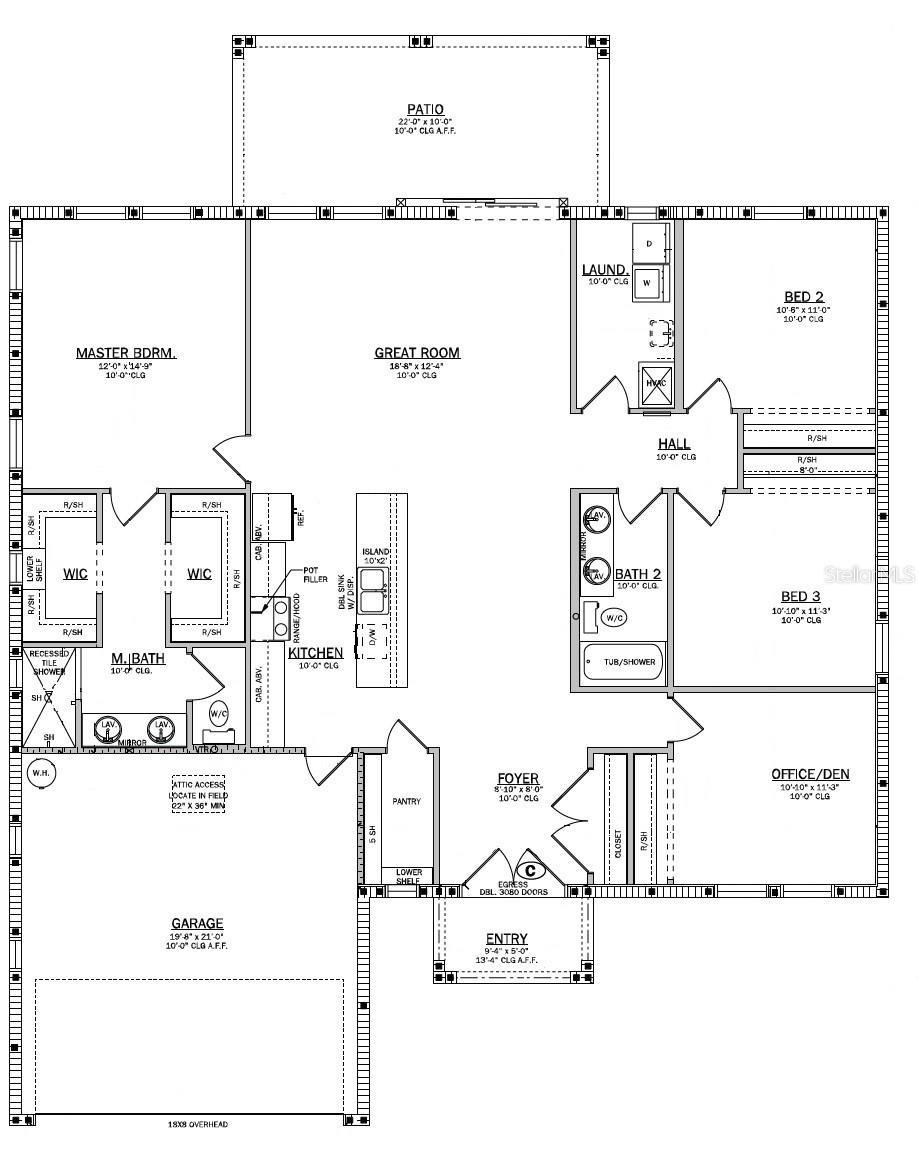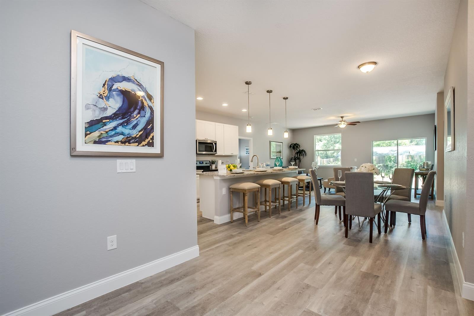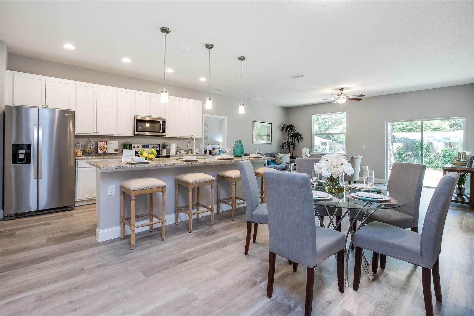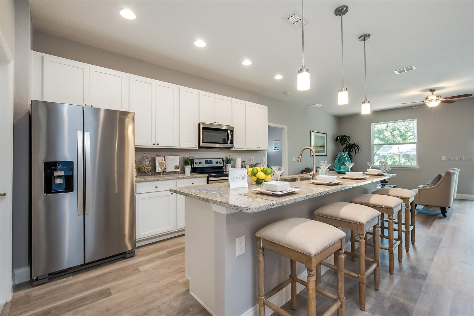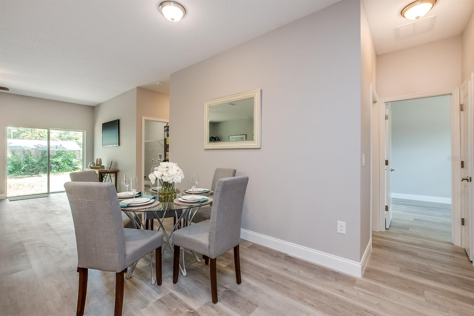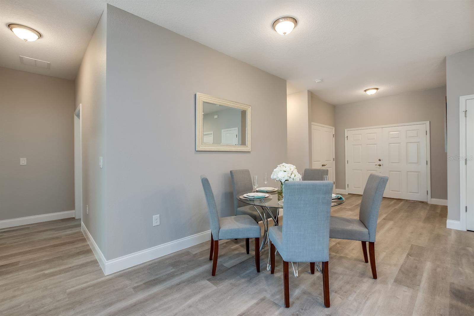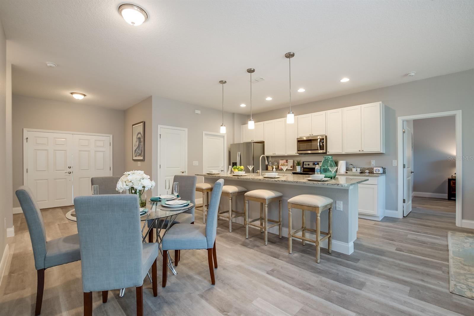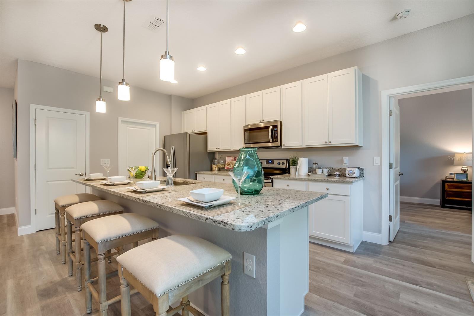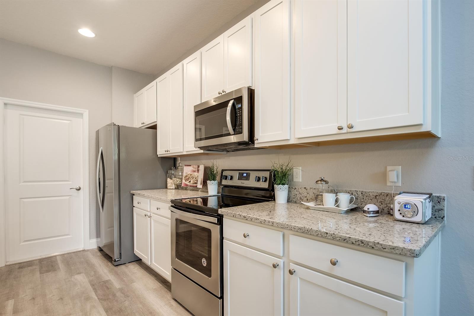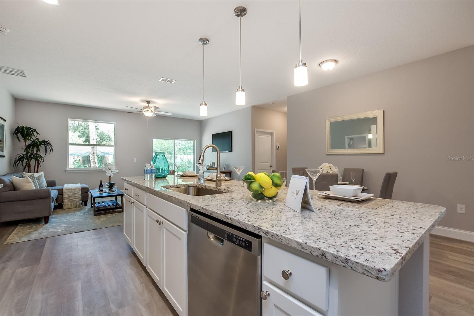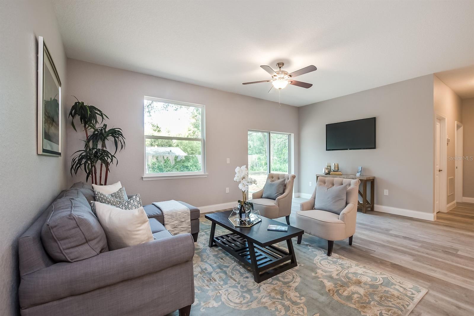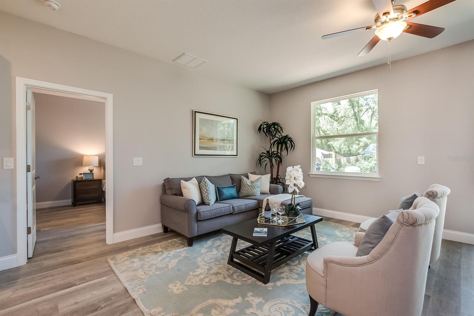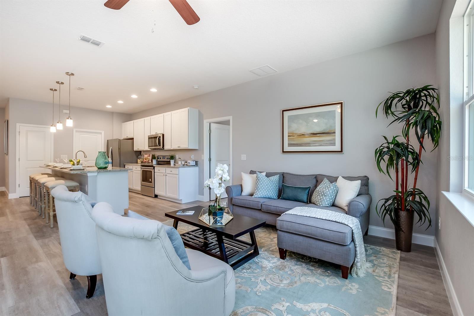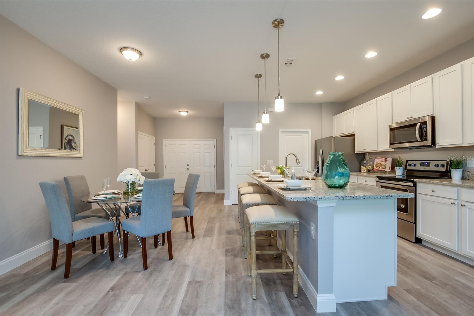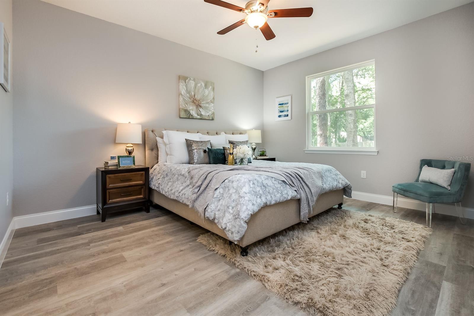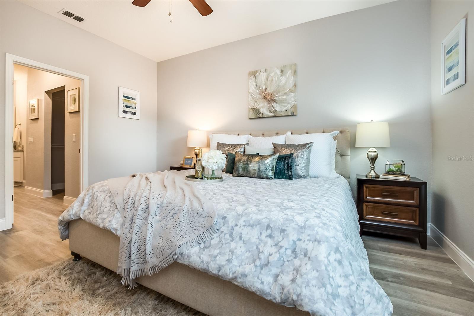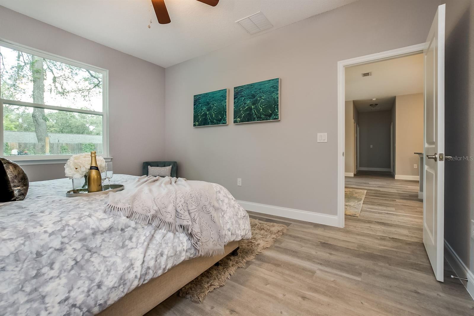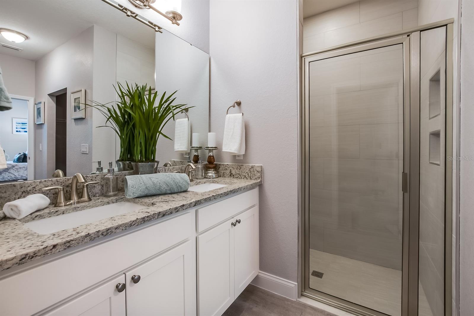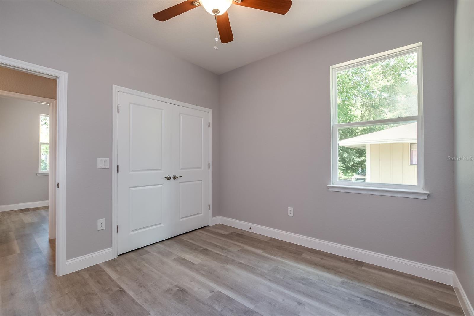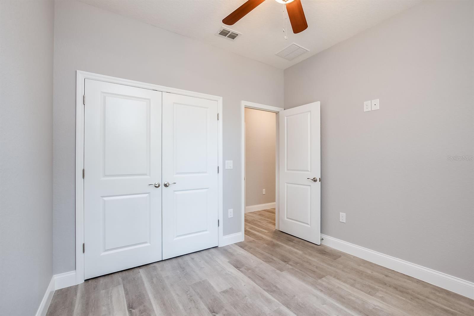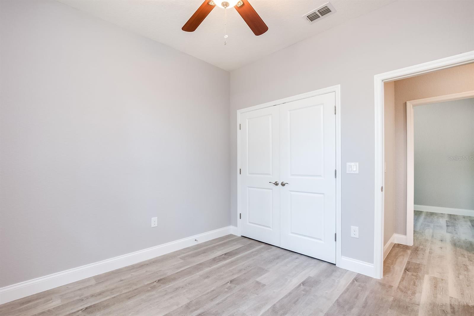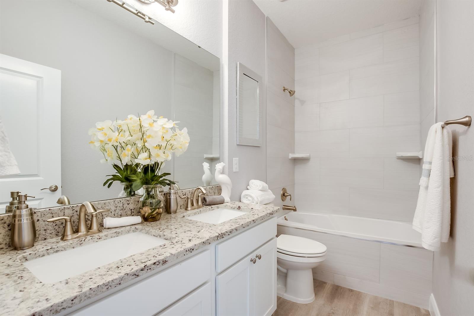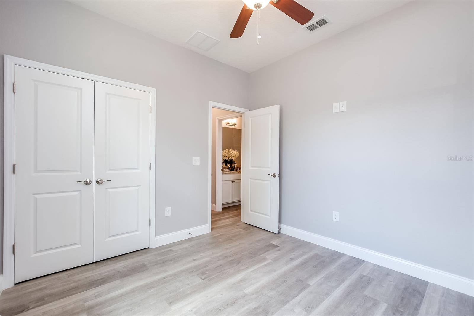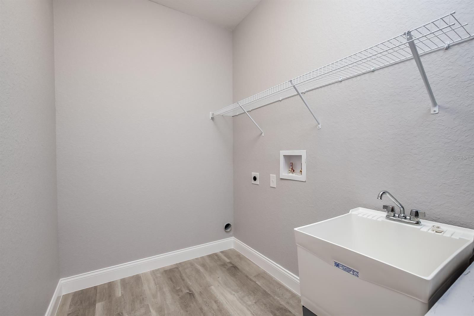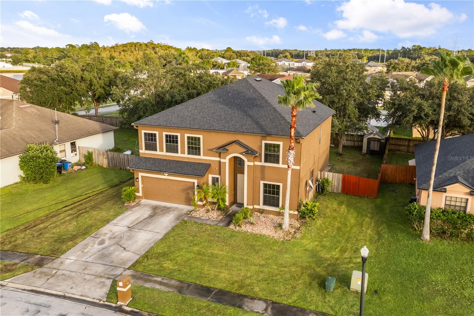PRICED AT ONLY: $599,990
Address: Lot 621 Paddock Street, ORLANDO, FL 32833
Description
Pre Construction. To be built. Pre Construction. To be built. Property is currently a vacant lot, go and show anytime. This pre construction 1900 Model by Wettermann Homes includes both the land and the beautifully designed home to be built on it. The price also encompasses budgets for flooring, cabinets, tiling, and countertops, allowing buyers to personalize their selections at our trade partner's design showroom. This stunning home features an open floor plan, granite or select quartz countertops, 42" upper slow close cabinets with stacked uppers, slow close cabinet drawers, kitchen tile backsplash, floor to ceiling tile in all bathroom tubs and showers, 10 ceilings throughout, 5 1/4 crown molding in living, kitchen, and master bedroom, 5 1/4 base molding, custom closet organizing systems in the master walk in closet, 16 SEER high efficiency variable speed HVAC system, masonry core fill insulation, Energy Star stainless steel appliances, Energy Star vinyl insulated Low E windows, energy efficient LED lights throughout, water filtration system, epoxied garage floor, Wi Fi enabled thermostat, and a full paver driveway. Buyer will be able to select cabinets, flooring, countertops, paint colors, and bath tile. Pictures are of a previous build and are for reference only. Construction financing available with our preferred lenders and ask about qualifying for a low rate and possible rate buy downs to lower your payment.
Property Location and Similar Properties
Payment Calculator
- Principal & Interest -
- Property Tax $
- Home Insurance $
- HOA Fees $
- Monthly -
For a Fast & FREE Mortgage Pre-Approval Apply Now
Apply Now
 Apply Now
Apply Now- MLS#: O6343147 ( Residential )
- Street Address: Lot 621 Paddock Street
- Viewed: 40
- Price: $599,990
- Price sqft: $229
- Waterfront: No
- Year Built: 2026
- Bldg sqft: 2618
- Bedrooms: 4
- Total Baths: 2
- Full Baths: 2
- Garage / Parking Spaces: 2
- Days On Market: 57
- Additional Information
- Geolocation: 28.4887 / -81.0622
- County: ORANGE
- City: ORLANDO
- Zipcode: 32833
- Subdivision: Rocket Citya
- Elementary School: Wedgefield
- Middle School: Wedgefield
- High School: East River High
- Provided by: EXP REALTY LLC
- Contact: Kurt Wettermann
- 407-305-4300

- DMCA Notice
Features
Building and Construction
- Builder Model: 1900 Model
- Builder Name: Wettermann Homes
- Covered Spaces: 0.00
- Exterior Features: Rain Gutters, Sliding Doors
- Flooring: Carpet, Luxury Vinyl, Tile
- Living Area: 1900.00
- Roof: Shingle
Property Information
- Property Condition: Pre-Construction
Land Information
- Lot Features: Conservation Area, Paved
School Information
- High School: East River High
- Middle School: Wedgefield
- School Elementary: Wedgefield
Garage and Parking
- Garage Spaces: 2.00
- Open Parking Spaces: 0.00
Eco-Communities
- Water Source: Well
Utilities
- Carport Spaces: 0.00
- Cooling: Central Air
- Heating: Central, Electric
- Pets Allowed: Yes
- Sewer: Septic Tank
- Utilities: Cable Connected, Electricity Connected
Finance and Tax Information
- Home Owners Association Fee: 0.00
- Insurance Expense: 0.00
- Net Operating Income: 0.00
- Other Expense: 0.00
- Tax Year: 2023
Other Features
- Appliances: Dishwasher, Disposal, Electric Water Heater, Exhaust Fan, Ice Maker, Microwave, Range, Range Hood, Refrigerator, Water Filtration System, Water Softener
- Association Name: Adam Yunker
- Country: US
- Furnished: Unfurnished
- Interior Features: Ceiling Fans(s), Crown Molding, High Ceilings, Open Floorplan, Primary Bedroom Main Floor, Solid Surface Counters, Walk-In Closet(s), Window Treatments
- Legal Description: ROCKET CITY UNIT 2A Z/82 A/K/A CAPE ORLANDO ESTATES UNIT 2A 1855/292 TR 62 (LESSW 225 FT)
- Levels: One
- Area Major: 32833 - Orlando/Wedgefield/Rocket City/Cape Orland
- Occupant Type: Vacant
- Parcel Number: 13-23-32-7600-00-621
- Views: 40
- Zoning Code: A-2
Nearby Subdivisions
Similar Properties
Contact Info
- The Real Estate Professional You Deserve
- Mobile: 904.248.9848
- phoenixwade@gmail.com
