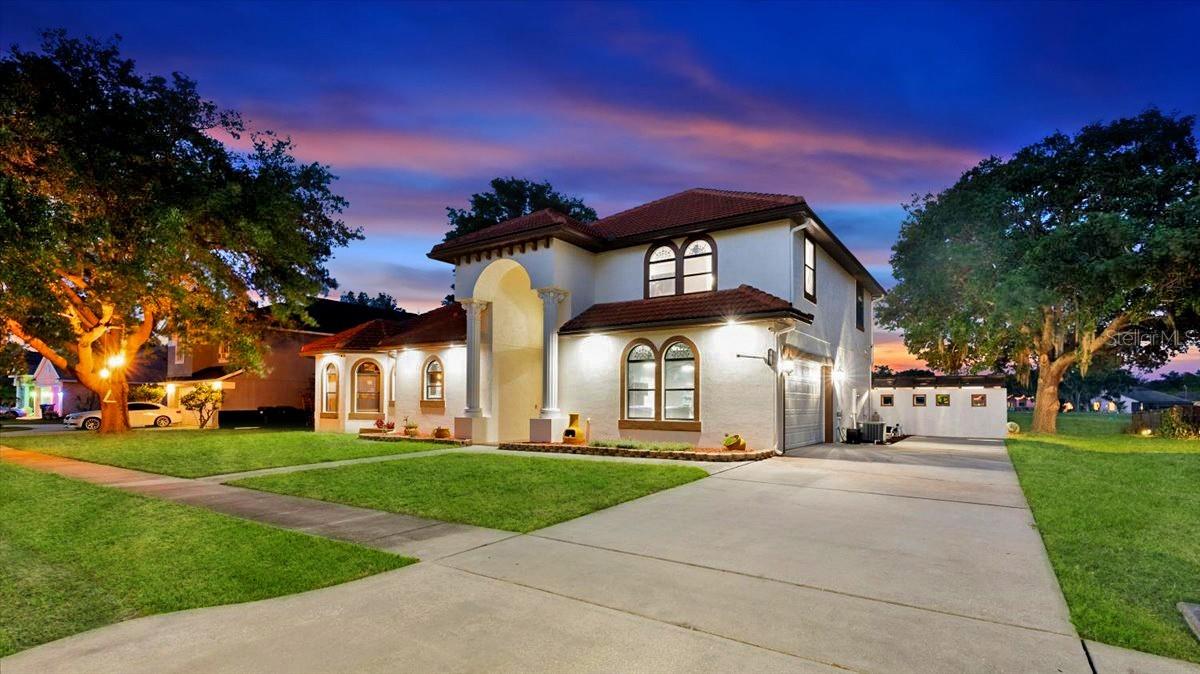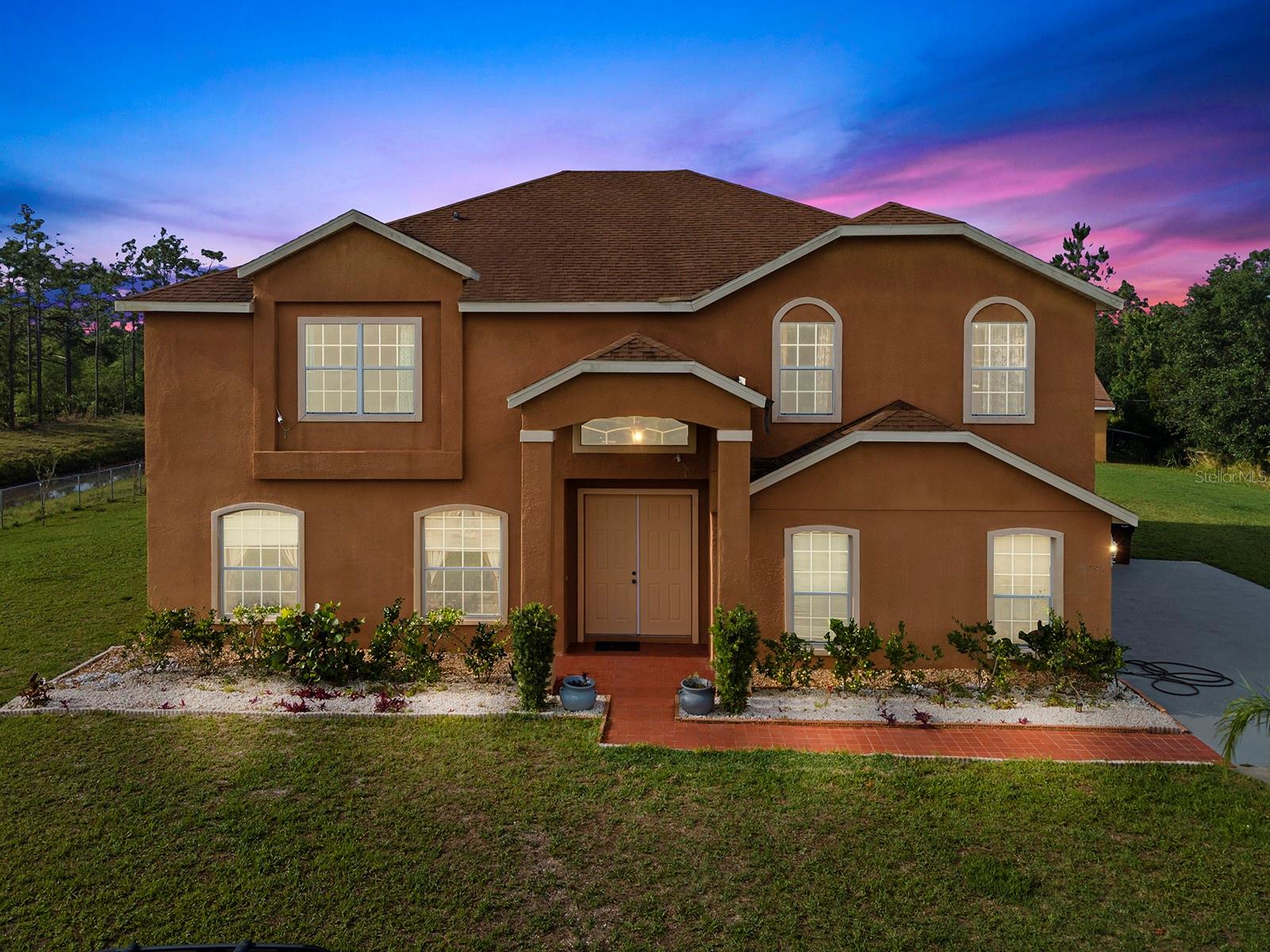PRICED AT ONLY: $750,000
Address: 19120 Palmview Street, ORLANDO, FL 32833
Description
One or more photo(s) has been virtually staged. Welcome to your dream home! This stunning brand new 4 bedroom, 3 bathroom residence sits on a spacious 1 acre fenced lot and offers the perfect balance of modern luxury and everyday comfort. Step inside to find wood look tile flooring flowing throughout, a formal dining room ideal for entertaining, and a bright open concept kitchen featuring a large center island, quartz countertops, and stainless steel appliances. The primary suite is a true retreat with a tray ceiling, his and hers walk in closets, and a spa inspired bathroom. Additional highlights include a paver driveway and front porch, pre plumbing for a utility sink or dog wash station, and thoughtful design details throughout. With no HOA, youll enjoy the freedom of country living while still being close to everything you need. This home is move in ready and built for both comfort and styledont miss your chance to own this 2025 beauty!
Property Location and Similar Properties
Payment Calculator
- Principal & Interest -
- Property Tax $
- Home Insurance $
- HOA Fees $
- Monthly -
For a Fast & FREE Mortgage Pre-Approval Apply Now
Apply Now
 Apply Now
Apply Now- MLS#: O6343442 ( Residential )
- Street Address: 19120 Palmview Street
- Viewed: 1
- Price: $750,000
- Price sqft: $227
- Waterfront: No
- Year Built: 2025
- Bldg sqft: 3298
- Bedrooms: 4
- Total Baths: 3
- Full Baths: 3
- Garage / Parking Spaces: 2
- Days On Market: 5
- Acreage: 1.00 acres
- Additional Information
- Geolocation: 28.4845 / -81.091
- County: ORANGE
- City: ORLANDO
- Zipcode: 32833
- Subdivision: Cape Orlando Estates
- Elementary School: Wedgefield
- Middle School: Avalon Middle
- High School: East River High
- Provided by: RE/MAX TOWN & COUNTRY REALTY
- Contact: Dominick Florio
- 407-695-2066

- DMCA Notice
Features
Building and Construction
- Covered Spaces: 0.00
- Exterior Features: French Doors, Lighting, Private Mailbox, Rain Gutters, Sliding Doors
- Flooring: Tile
- Living Area: 2492.00
- Roof: Shingle
Property Information
- Property Condition: Completed
School Information
- High School: East River High
- Middle School: Avalon Middle
- School Elementary: Wedgefield
Garage and Parking
- Garage Spaces: 2.00
- Open Parking Spaces: 0.00
Eco-Communities
- Water Source: Well
Utilities
- Carport Spaces: 0.00
- Cooling: Central Air
- Heating: Central
- Sewer: Septic Tank
- Utilities: Electricity Connected, Water Connected
Finance and Tax Information
- Home Owners Association Fee: 0.00
- Insurance Expense: 0.00
- Net Operating Income: 0.00
- Other Expense: 0.00
- Tax Year: 2024
Other Features
- Appliances: Dishwasher, Microwave, Range, Solar Hot Water
- Country: US
- Interior Features: Ceiling Fans(s), High Ceilings, Stone Counters, Tray Ceiling(s), Walk-In Closet(s)
- Legal Description: CAPE ORLANDO ESTATES UNIT 12A 4/66 LOT 4BLK 29
- Levels: One
- Area Major: 32833 - Orlando/Wedgefield/Rocket City/Cape Orland
- Occupant Type: Vacant
- Parcel Number: 10-23-32-1184-29-040
- Zoning Code: R-1A
Nearby Subdivisions
Similar Properties
Contact Info
- The Real Estate Professional You Deserve
- Mobile: 904.248.9848
- phoenixwade@gmail.com

















































