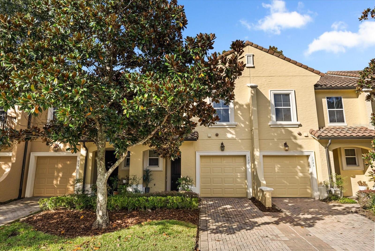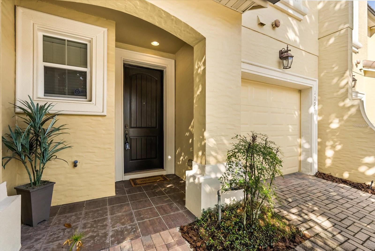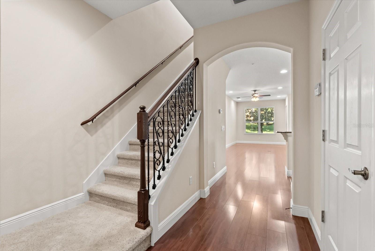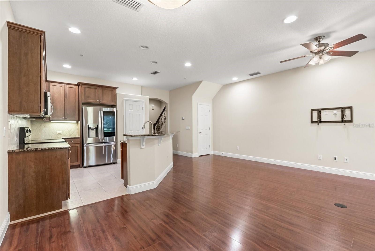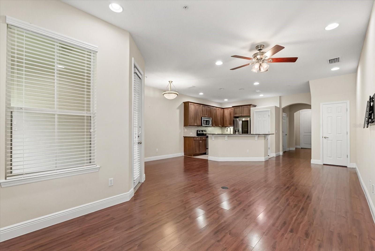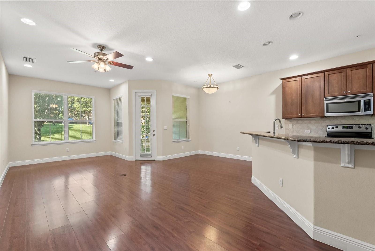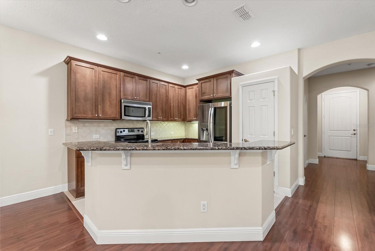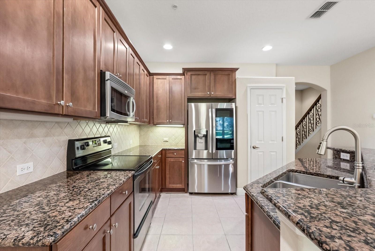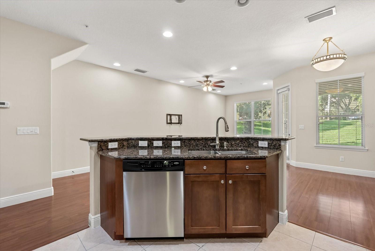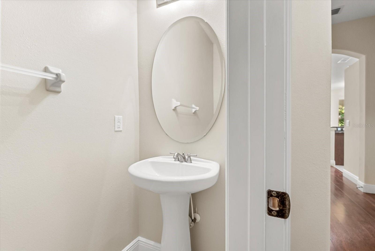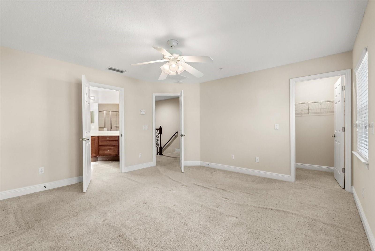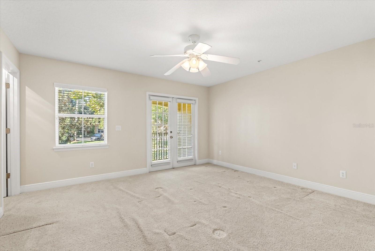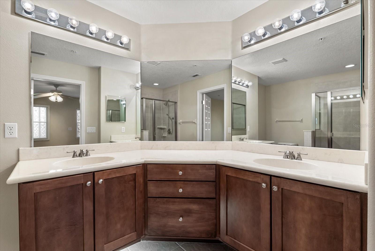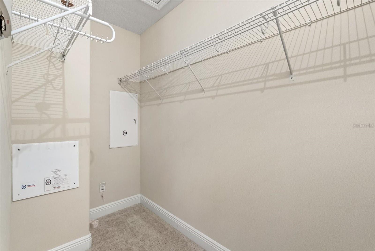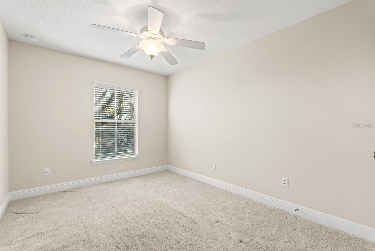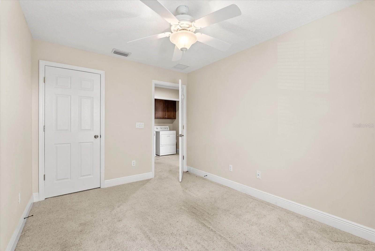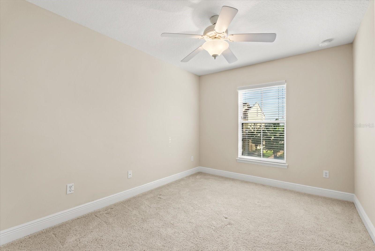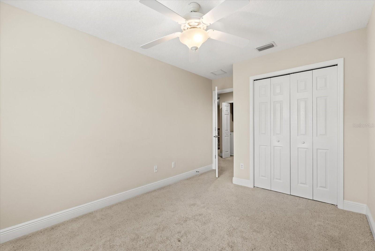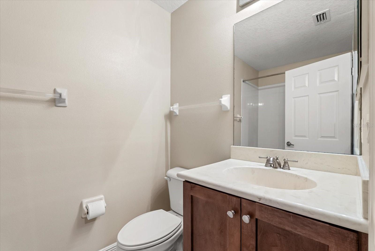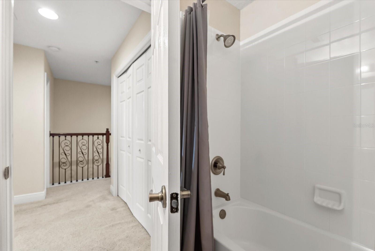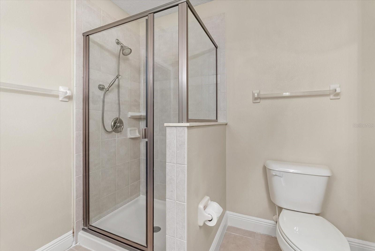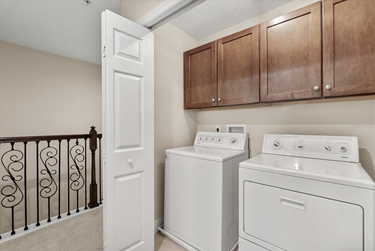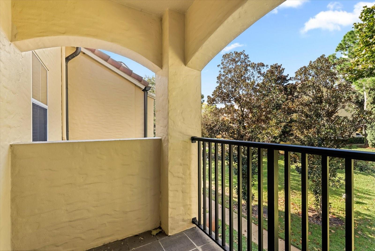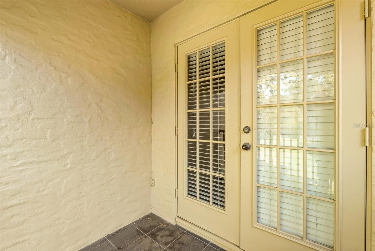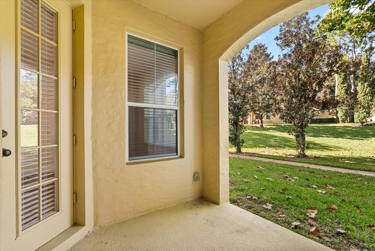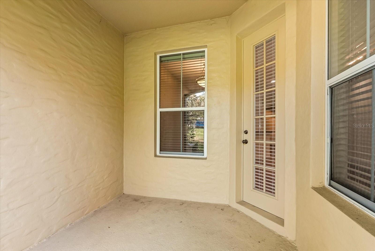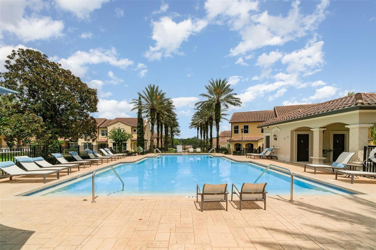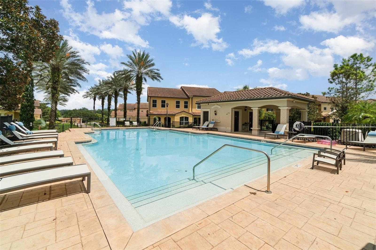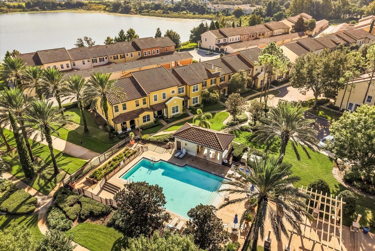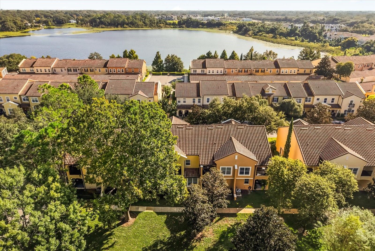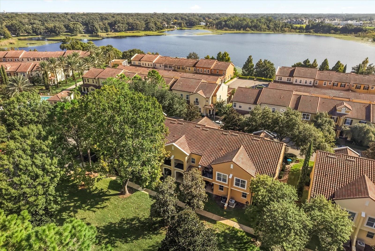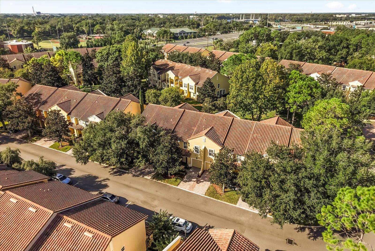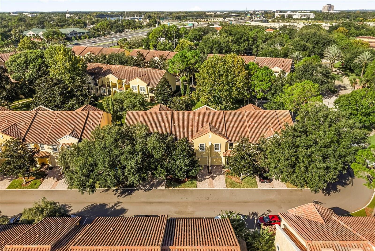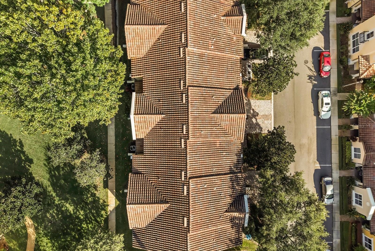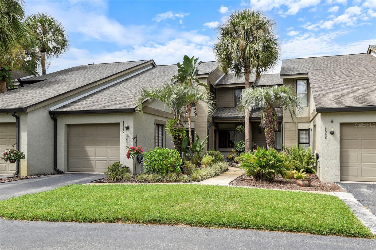PRICED AT ONLY: $385,000
Address: 1291 Blessing Street, MAITLAND, FL 32751
Description
Welcome to Montacino, a gated community offering both convenience and charm. This updated 3 bedroom, 2.5 bath townhome combines modern finishes with a comfortable, functional layout. The first floor features an open design with spacious living, dining, and kitchen areas that flow seamlessly for everyday living or entertaining. The kitchen includes granite countertops, stainless steel appliances, and a stylish backsplash, with views of the covered back porch overlooking a peaceful green space. A convenient half bath is also located downstairs.
Upstairs, the primary suite offers a private balcony, walk in closet, and en suite bath with dual vanities and a walk in shower. Two additional bedrooms, a full bathroom, and a conveniently located laundry closet with washer and dryer complete the second level. Recent updates include new laminate flooring downstairs, new microwave and fridge. The home also includes a one car garage.
Residents enjoy maintenance free living with access to a resort style pool, landscaped grounds, and lakeside sidewalks perfect for a stroll. Ideally located near I 4, Winter Park, and Downtown Orlando, this home offers the best of both a peaceful retreat and city convenience.
Property Location and Similar Properties
Payment Calculator
- Principal & Interest -
- Property Tax $
- Home Insurance $
- HOA Fees $
- Monthly -
For a Fast & FREE Mortgage Pre-Approval Apply Now
Apply Now
 Apply Now
Apply Now- MLS#: O6346774 ( Residential )
- Street Address: 1291 Blessing Street
- Viewed: 7
- Price: $385,000
- Price sqft: $186
- Waterfront: No
- Year Built: 2006
- Bldg sqft: 2073
- Bedrooms: 3
- Total Baths: 3
- Full Baths: 2
- 1/2 Baths: 1
- Garage / Parking Spaces: 1
- Days On Market: 23
- Additional Information
- Geolocation: 28.6324 / -81.3818
- County: ORANGE
- City: MAITLAND
- Zipcode: 32751
- Subdivision: Enclavemaitland Af
- Elementary School: Lake Sybelia Elem
- Middle School: Maitland Middle
- High School: Edgewater High
- Provided by: PALMANO GROUP RE BROKERAGE LLC
- Contact: Monika Kenney
- 321-214-1211

- DMCA Notice
Features
Building and Construction
- Covered Spaces: 0.00
- Exterior Features: Balcony, Rain Gutters, Sidewalk
- Flooring: Carpet, Laminate, Tile
- Living Area: 1674.00
- Roof: Tile
School Information
- High School: Edgewater High
- Middle School: Maitland Middle
- School Elementary: Lake Sybelia Elem
Garage and Parking
- Garage Spaces: 1.00
- Open Parking Spaces: 0.00
Eco-Communities
- Water Source: Public
Utilities
- Carport Spaces: 0.00
- Cooling: Central Air
- Heating: Central
- Pets Allowed: Yes
- Sewer: Public Sewer
- Utilities: Electricity Connected, Water Connected
Amenities
- Association Amenities: Pool
Finance and Tax Information
- Home Owners Association Fee Includes: Pool, Escrow Reserves Fund, Maintenance Structure, Maintenance Grounds, Pest Control
- Home Owners Association Fee: 460.00
- Insurance Expense: 0.00
- Net Operating Income: 0.00
- Other Expense: 0.00
- Tax Year: 2024
Other Features
- Appliances: Dishwasher, Disposal, Dryer, Microwave, Range, Refrigerator, Washer
- Association Name: Sentry Management/Joe Paladino
- Association Phone: 407-788-6700
- Country: US
- Interior Features: Ceiling Fans(s), Eat-in Kitchen, Kitchen/Family Room Combo, Solid Surface Counters, Walk-In Closet(s), Window Treatments
- Legal Description: ENCLAVE AT MAITLAND 57/58 LOT 97
- Levels: Two
- Area Major: 32751 - Maitland / Eatonville
- Occupant Type: Vacant
- Parcel Number: 29-21-26-2478-00-970
- Possession: Close Of Escrow
- Zoning Code: PD
Nearby Subdivisions
Similar Properties
Contact Info
- The Real Estate Professional You Deserve
- Mobile: 904.248.9848
- phoenixwade@gmail.com
