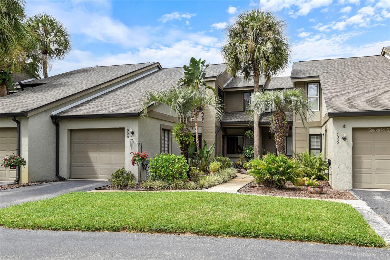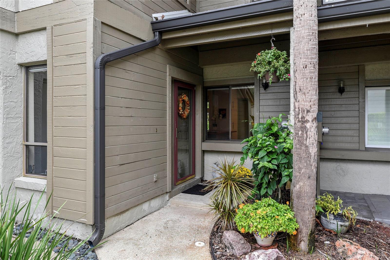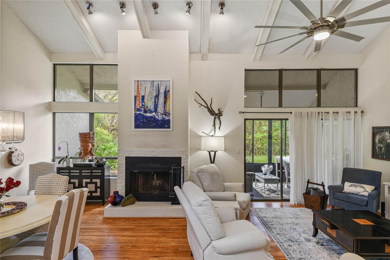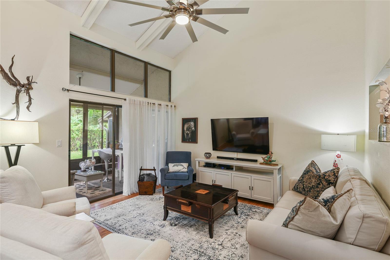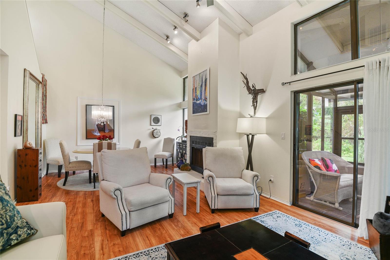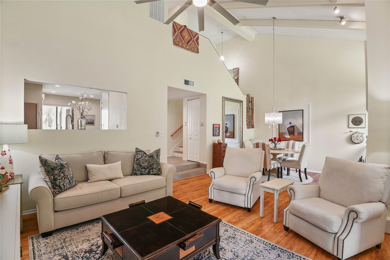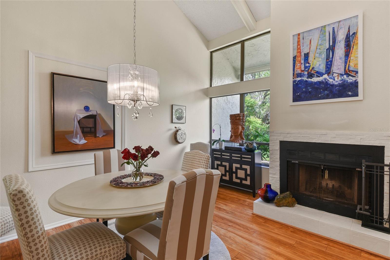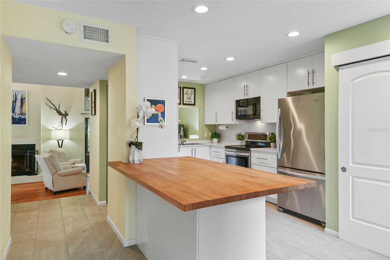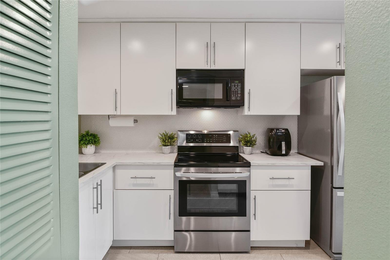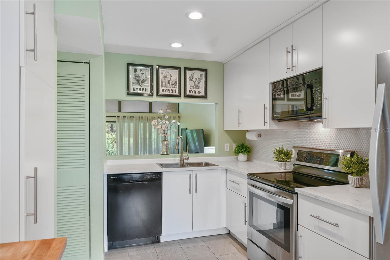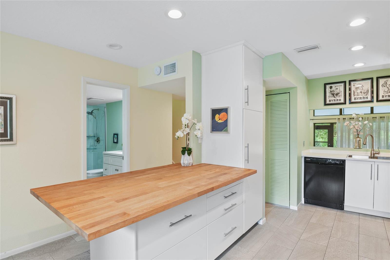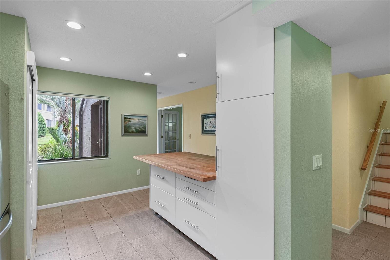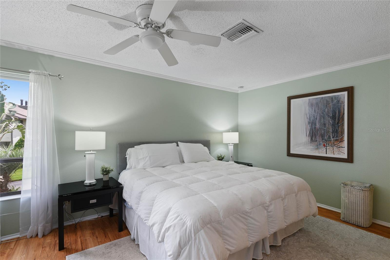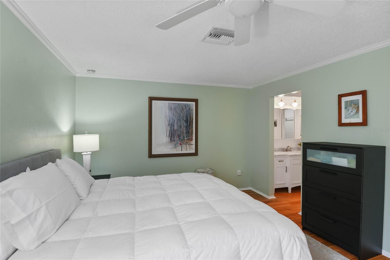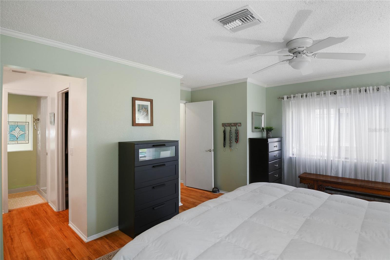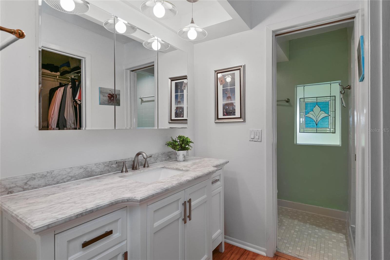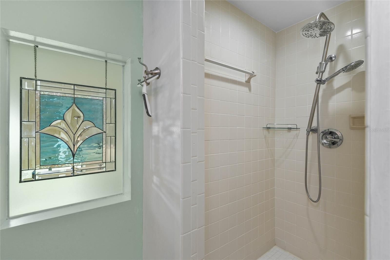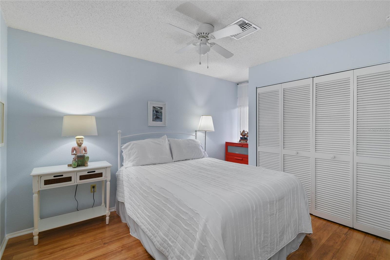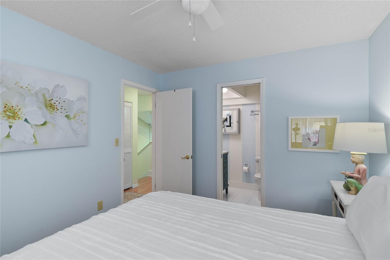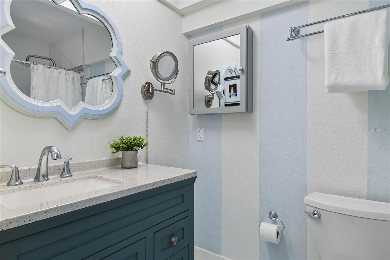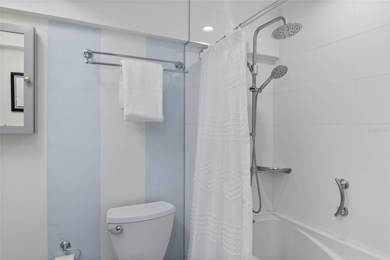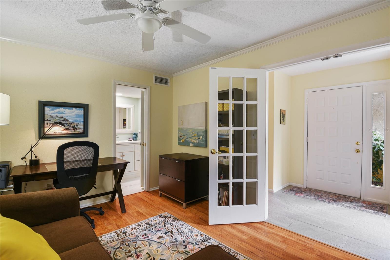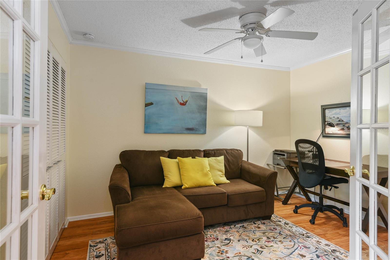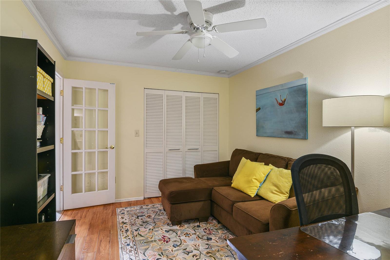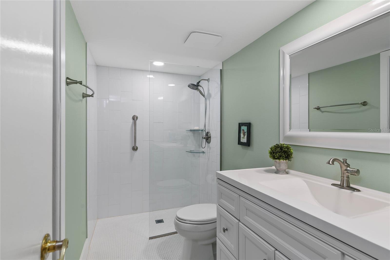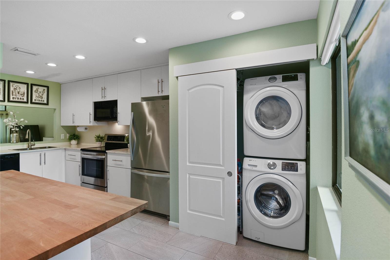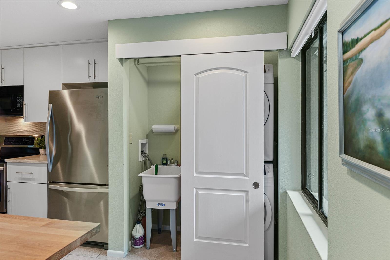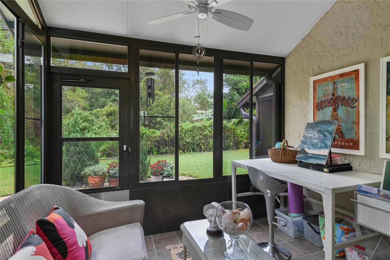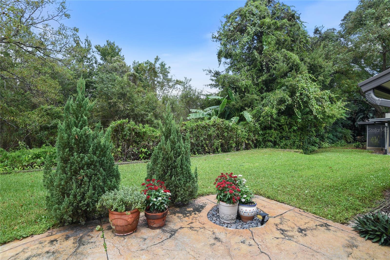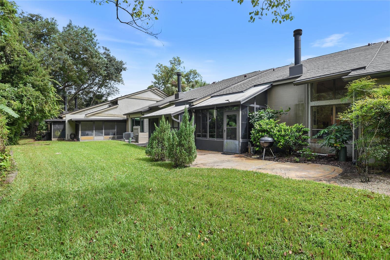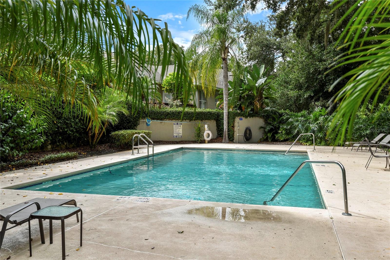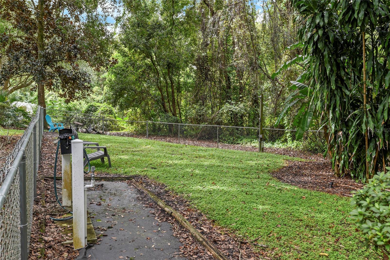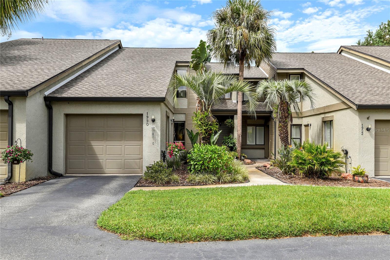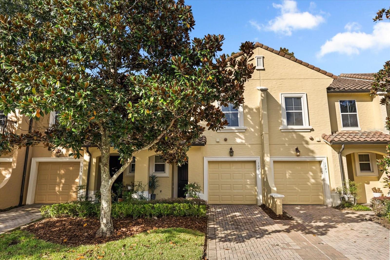PRICED AT ONLY: $399,500
Address: 1990 Kenaston Road 1990, MAITLAND, FL 32751
Description
Stunning, renovated condo in Maitlands Ultra Vista community with attached one car garage. Expect to be impressed as you enter this luxury residence boasting vaulted ceilings which fill the home with natural light! Fall in love with this remodeled kitchen with a butcher block island, 42 inch white cabinetry, soft close drawers, pantry, tile flooring, and stainless steel appliances. Wonderful great room with wood burning fireplace, dining room, and sliding doors leading to the enclosed outdoor porch, perfect for entertaining! Gorgeous wood flooring brings warmth to the home. Retreat to the primary suite with an impressive, updated bath featuring stone counters, walk in closet, and spacious walk in shower. The 2nd bedroom is bright and spacious with an updated en suite bath with soaking tub. The downstairs bedroom with updated en suite bath is perfectly positioned for a guest suite, home office or den. Enjoy the privacy outdoors with the stone patio and beautiful landscaping overlooking a conservation area. Updates include a new roof (2024), new electrical panel (2024), replumbed, AC (2016) and new exterior paint coming soon. This private community offers a sparkling swimming pool and dog park for its residence. Incredible location, minutes to Winter Parks Park Ave for shopping and dining. This is the one you have been waiting for!
Property Location and Similar Properties
Payment Calculator
- Principal & Interest -
- Property Tax $
- Home Insurance $
- HOA Fees $
- Monthly -
For a Fast & FREE Mortgage Pre-Approval Apply Now
Apply Now
 Apply Now
Apply Now- MLS#: O6348732 ( Residential )
- Street Address: 1990 Kenaston Road 1990
- Viewed: 23
- Price: $399,500
- Price sqft: $196
- Waterfront: No
- Year Built: 1982
- Bldg sqft: 2035
- Bedrooms: 3
- Total Baths: 3
- Full Baths: 3
- Garage / Parking Spaces: 1
- Days On Market: 23
- Additional Information
- Geolocation: 28.6308 / -81.3248
- County: ORANGE
- City: MAITLAND
- Zipcode: 32751
- Subdivision: Ultra Vista Condo
- Elementary School: English Estates Elementary
- Middle School: South Seminole Middle
- High School: Lake Howell High
- Provided by: COLDWELL BANKER RESIDENTIAL RE
- Contact: Ingrid Livingston
- 407-647-1211

- DMCA Notice
Features
Building and Construction
- Covered Spaces: 0.00
- Exterior Features: Garden, Sliding Doors
- Flooring: Ceramic Tile, Wood
- Living Area: 1696.00
- Roof: Shingle
Property Information
- Property Condition: Completed
Land Information
- Lot Features: Conservation Area, Street Dead-End, Paved
School Information
- High School: Lake Howell High
- Middle School: South Seminole Middle
- School Elementary: English Estates Elementary
Garage and Parking
- Garage Spaces: 1.00
- Open Parking Spaces: 0.00
Eco-Communities
- Water Source: Public
Utilities
- Carport Spaces: 0.00
- Cooling: Central Air
- Heating: Central
- Pets Allowed: Breed Restrictions, Cats OK, Dogs OK
- Sewer: Public Sewer
- Utilities: Cable Connected, Electricity Available, Sewer Connected, Water Connected
Amenities
- Association Amenities: Pool
Finance and Tax Information
- Home Owners Association Fee Includes: Common Area Taxes, Pool, Escrow Reserves Fund, Maintenance Structure, Maintenance Grounds, Pest Control, Trash
- Home Owners Association Fee: 0.00
- Insurance Expense: 0.00
- Net Operating Income: 0.00
- Other Expense: 0.00
- Tax Year: 2023
Other Features
- Appliances: Dishwasher, Disposal, Dryer, Electric Water Heater, Microwave, Range, Refrigerator, Washer
- Association Name: Yenny Perez
- Association Phone: (407) 788-6700
- Country: US
- Interior Features: Ceiling Fans(s), Kitchen/Family Room Combo, Living Room/Dining Room Combo, PrimaryBedroom Upstairs, Solid Wood Cabinets, Split Bedroom, Thermostat, Vaulted Ceiling(s), Walk-In Closet(s), Window Treatments
- Legal Description: UNIT 105 ULTRA VISTA CONDO PB 26 PGS 61 TO 64
- Levels: Two
- Area Major: 32751 - Maitland / Eatonville
- Occupant Type: Owner
- Parcel Number: 28-21-30-512-0000-1050
- Possession: Close Of Escrow
- Unit Number: 1990
- View: Trees/Woods
- Views: 23
- Zoning Code: R-3A
Nearby Subdivisions
Similar Properties
Contact Info
- The Real Estate Professional You Deserve
- Mobile: 904.248.9848
- phoenixwade@gmail.com
