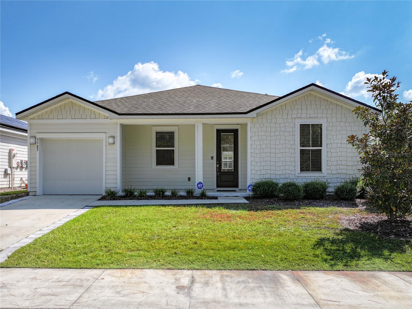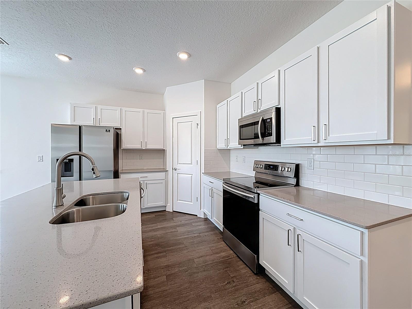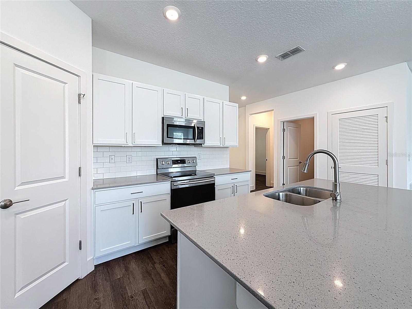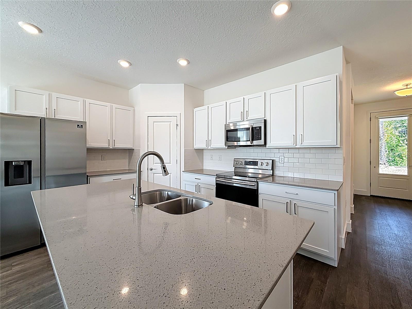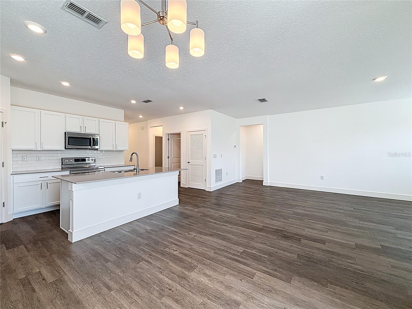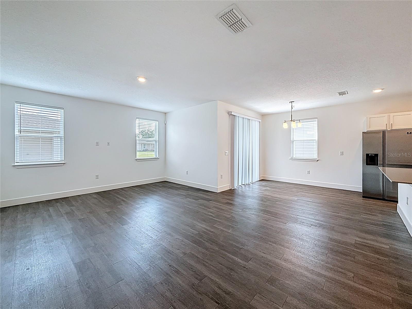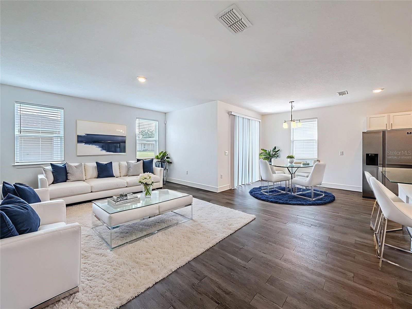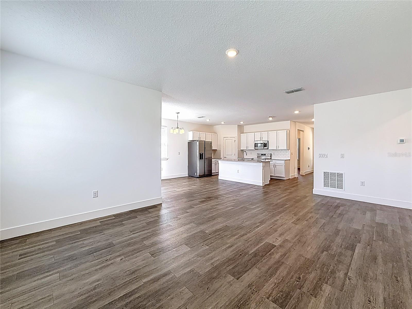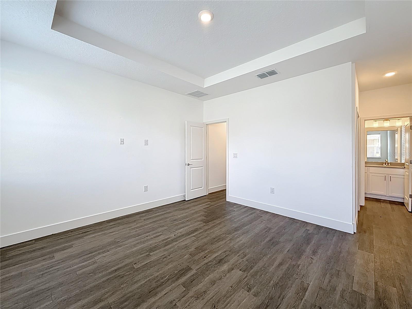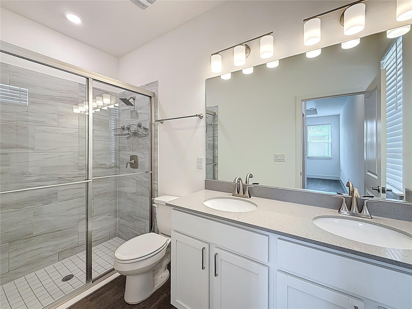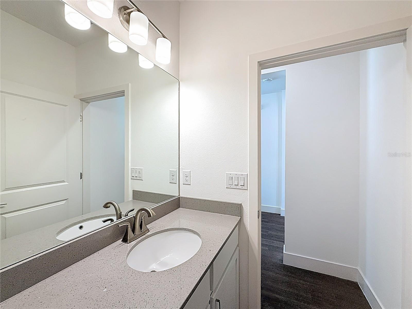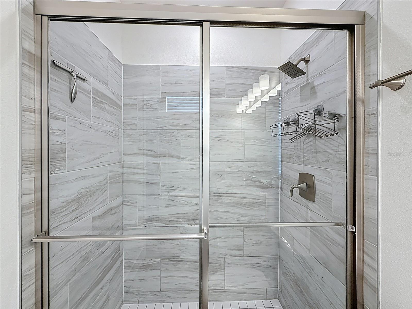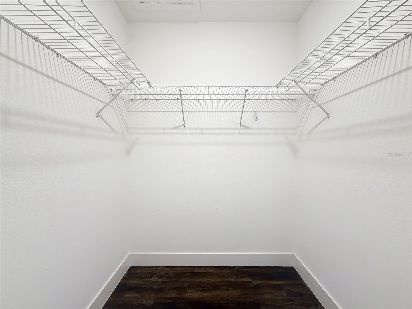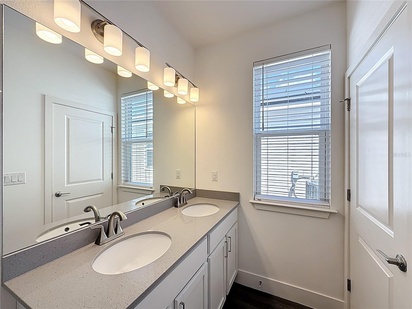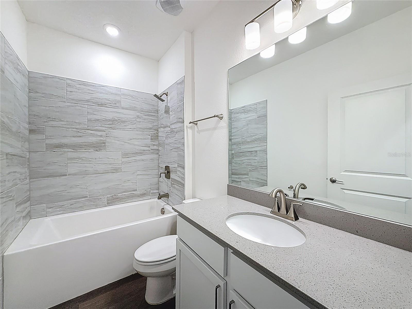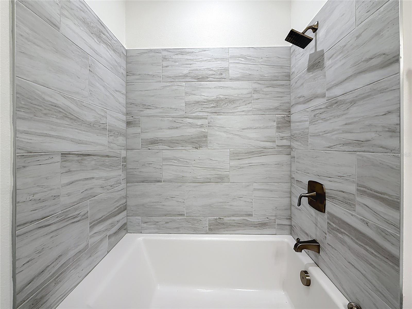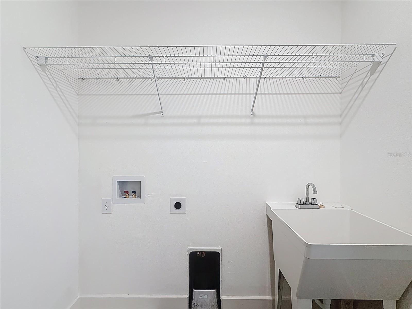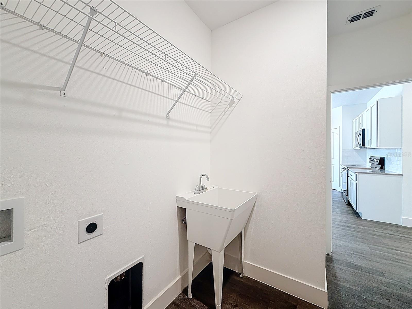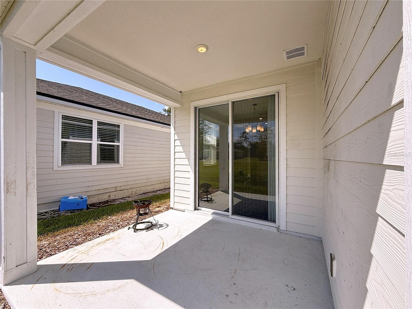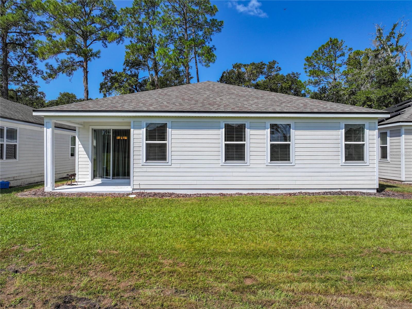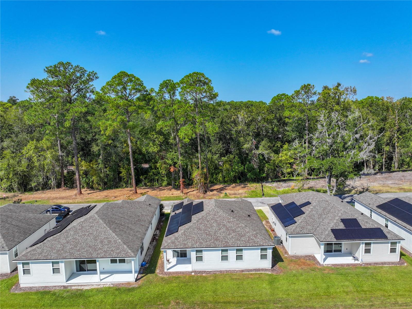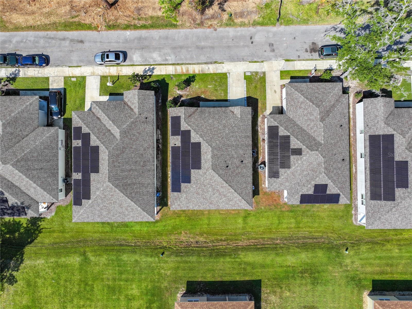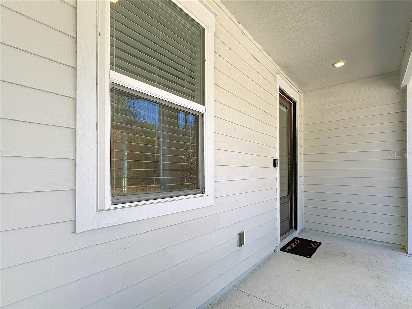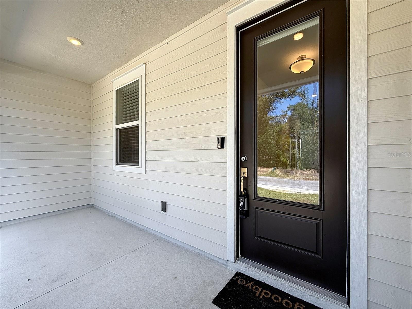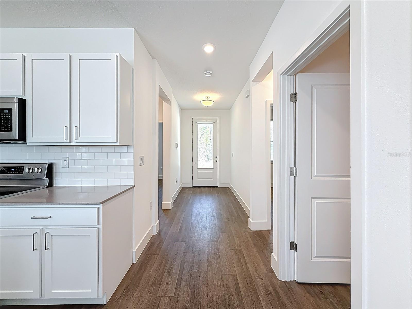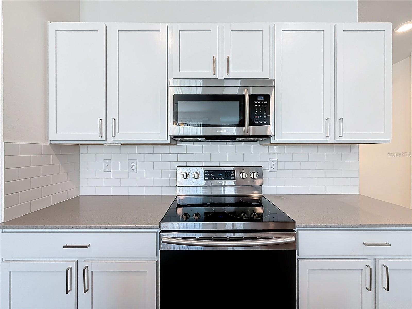PRICED AT ONLY: $327,990
Address: 3583 1st Drive, GAINESVILLE, FL 32609
Description
Opportunities like this dont come around often three homes side by side are now available, giving you the rare chance to live near family and friends or invest in multiple properties at once. This particular home offers a 3 bed, 2 bath layout on the outer edge of the community, which means added privacy with no neighbors across the street. The design emphasizes space and sunlight, with large windows and glass doors bringing natural light into every corner. The kitchen is finished with solid surface counters and Samsung stainless steel appliances, while an oversized laundry room makes everyday tasks easier. Throughout the home youll find recessed lighting and pre wired outlets for wall mounted TVs in the bedrooms and living area. Step outside to enjoy a covered back porch overlooking the open yard, or relax on the welcoming front porch. Smart home and efficiency features include an OnQ Wi Fi garage opener, ADT alarm system, digital control panel, EcoNet water heater, and pre installed solar panels to help cut utility costs. With the use of our preferred lender, Seller is offering $6,000 toward closing costs or rate buydown, and lender is offering up to an additional 1% towards closing costs or rate buydown. Contact us today for details!
Property Location and Similar Properties
Payment Calculator
- Principal & Interest -
- Property Tax $
- Home Insurance $
- HOA Fees $
- Monthly -
For a Fast & FREE Mortgage Pre-Approval Apply Now
Apply Now
 Apply Now
Apply Now- MLS#: O6347074 ( Residential )
- Street Address: 3583 1st Drive
- Viewed: 1
- Price: $327,990
- Price sqft: $164
- Waterfront: No
- Year Built: 2020
- Bldg sqft: 2000
- Bedrooms: 3
- Total Baths: 2
- Full Baths: 2
- Garage / Parking Spaces: 1
- Days On Market: 1
- Additional Information
- Geolocation: 29.6854 / -82.3242
- County: ALACHUA
- City: GAINESVILLE
- Zipcode: 32609
- Subdivision: Villas 39th
- Elementary School: Stephen Foster Elementary Scho
- Middle School: Westwood Middle School AL
- High School: Gainesville High School AL
- Provided by: NEXTHOME NEIGHBORHOOD REALTY
- Contact: DJ French
- 407-377-7735

- DMCA Notice
Features
Building and Construction
- Builder Model: Aspire
- Covered Spaces: 0.00
- Exterior Features: Sidewalk, Sliding Doors
- Flooring: Laminate
- Living Area: 1590.00
- Roof: Shingle
School Information
- High School: Gainesville High School-AL
- Middle School: Westwood Middle School-AL
- School Elementary: Stephen Foster Elementary School-AL
Garage and Parking
- Garage Spaces: 1.00
- Open Parking Spaces: 0.00
Eco-Communities
- Water Source: None
Utilities
- Carport Spaces: 0.00
- Cooling: Central Air
- Heating: Central, Electric
- Pets Allowed: Cats OK, Dogs OK
- Sewer: Public Sewer
- Utilities: Cable Available, Electricity Available, Public
Finance and Tax Information
- Home Owners Association Fee Includes: Trash, Water
- Home Owners Association Fee: 40.00
- Insurance Expense: 0.00
- Net Operating Income: 0.00
- Other Expense: 0.00
- Tax Year: 2024
Other Features
- Appliances: Dishwasher, Electric Water Heater, Microwave, Refrigerator
- Association Name: Errol Thomas
- Association Phone: 352-240-2713
- Country: US
- Furnished: Unfurnished
- Interior Features: Open Floorplan, Primary Bedroom Main Floor, Stone Counters, Tray Ceiling(s), Walk-In Closet(s)
- Legal Description: VILLAS AT 39TH CONDOMINIUM BK 10 PG 53 UNIT 61 & AN UNDIV INT IN COMMON ELEMENTS OR 5131/1583
- Levels: One
- Area Major: 32609 - Gainesville
- Occupant Type: Vacant
- Parcel Number: 08247-061-000
- Possession: Close Of Escrow, Negotiable
- Zoning Code: MH
Nearby Subdivisions
Brittany Estates
Buck Bay Rep
Carol Estates
Carol Estates East
Carol Estates North
Carol Estates So
Creekside
Gainesville Heights
Glenwood
Highland Court Manor
Ironwood Gold Course Village
Monteocha Forest
North Point At Ironwood
Pine Haven Ext
Pine Haven Extension Blks Af
Seminole Woods
Seminole Woods Unit Rep
Seola Williamsons Add
Villas 39th
Villas @ 39th
Contact Info
- The Real Estate Professional You Deserve
- Mobile: 904.248.9848
- phoenixwade@gmail.com
