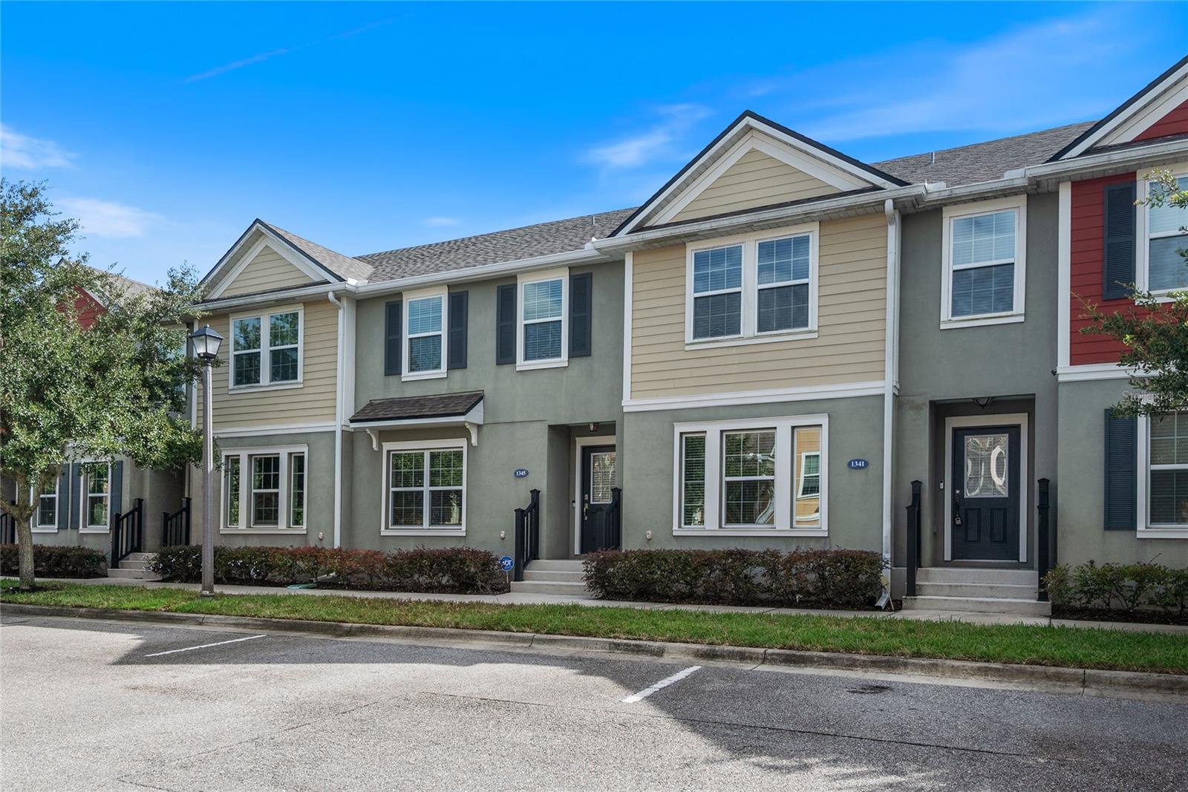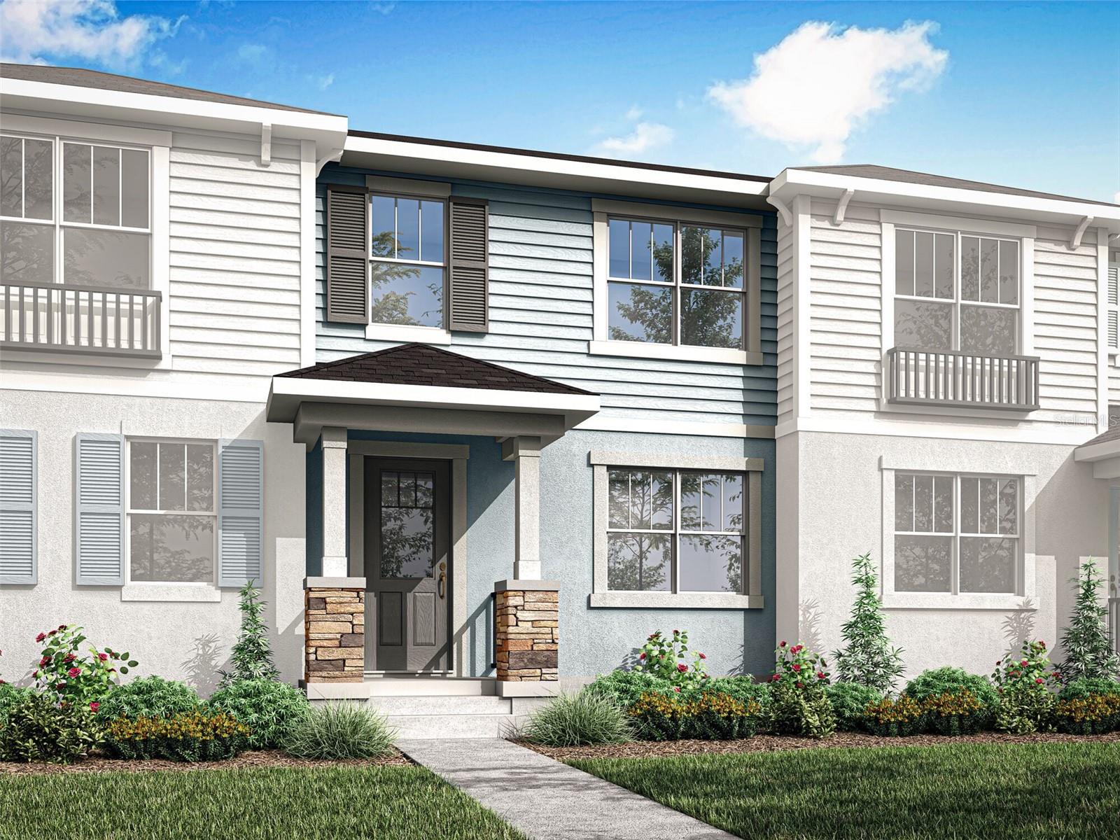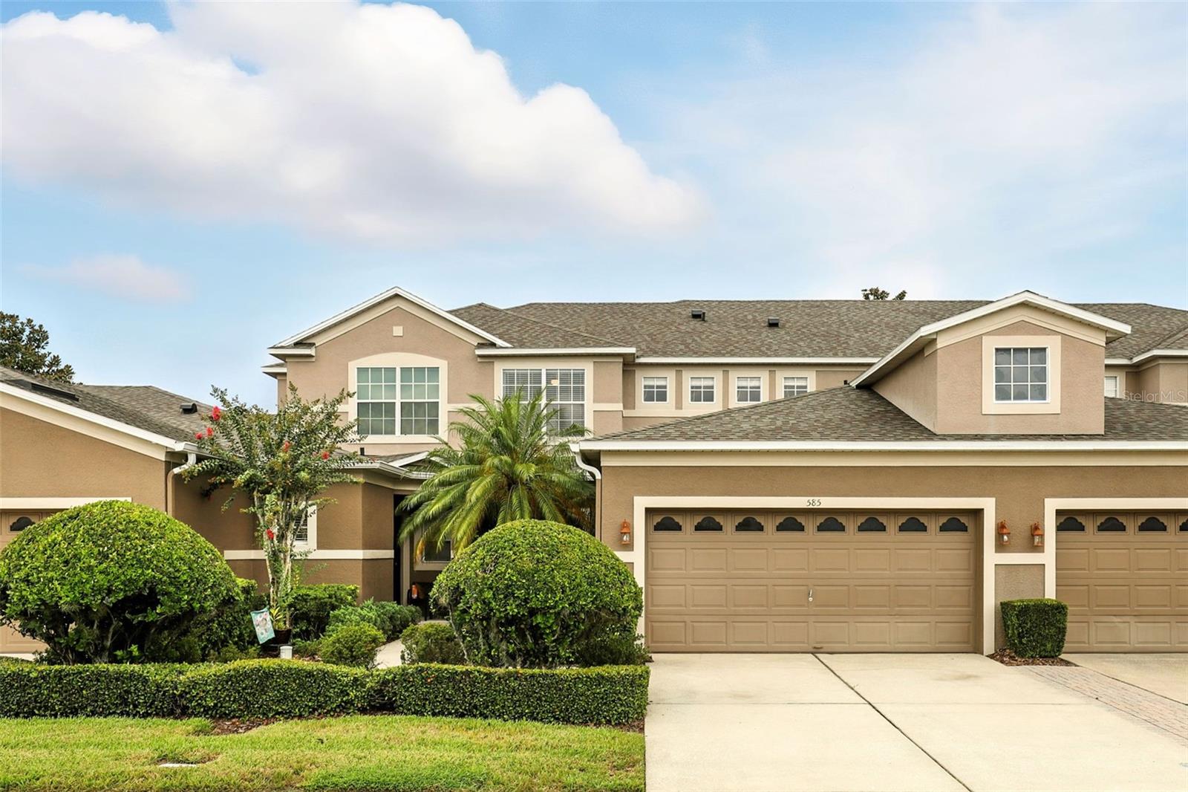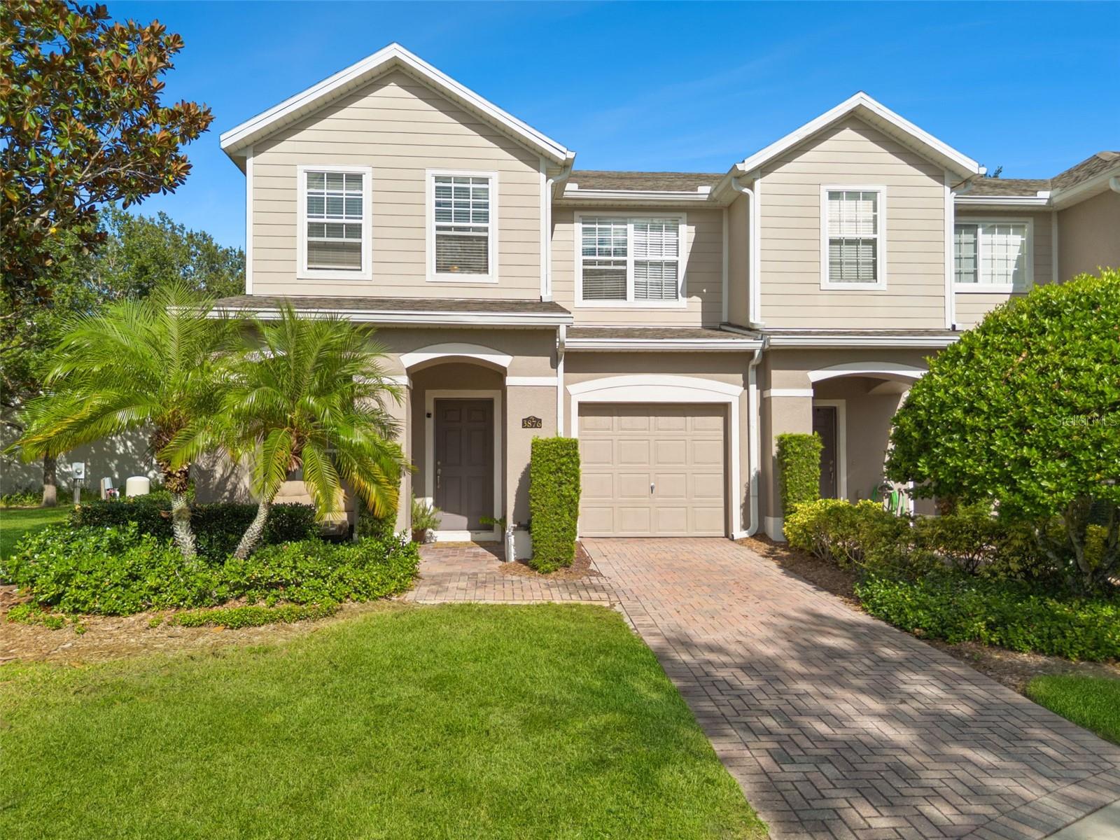PRICED AT ONLY: $385,000
Address: 1345 Mill Stream Lane, WINTER SPRINGS, FL 32708
Description
Move In Ready Townhome in Winter Springs Town Center
This updated 3 bedroom, 2.5 bathroom townhome offers the perfect blend of convenience, style, and low maintenance living. Located in Winter Springs Town Center, you will enjoy easy access to dining, shopping, wine bars, Central Winds Park, and the Cross Seminole Trail.
Inside, the home features fresh interior paint (2023), durable tile flooring downstairs, and brand new vinyl plank flooring upstairs (2023) with no carpet. The kitchen is beautifully upgraded with 42 inch shaker cabinets, quartz countertops, subway tile backsplash, farmhouse sink, stainless steel appliances, and a new refrigerator (2024) and dishwasher (2023).
The spacious primary suite includes a trey ceiling, walk in closet, soaking tub, walk in shower, and dual vanity. A versatile loft connects to a private screened balcony, while two additional bedrooms provide plenty of space. Major upgrades include a new AC (2023), new washer and dryer (2023), and a new roof (2025).
The community offers a pool, clubhouse, and ongoing exterior refresh with stucco and paint scheduled for completion in 2026. The HOA covers exterior maintenance and roof replacement for true peace of mind.
Highlights:
3 Bedrooms | 2.5 Bathrooms | Oversized rear entry garage
New roof (2025) with full exterior refresh scheduled for completion in 2026
New AC (2023) and new washer, dryer, refrigerator, and dishwasher (20232024)
Fresh interior paint (2023) with tile downstairs and new vinyl plank flooring upstairs
Primary suite with trey ceiling, walk in closet, soaking tub, walk in shower, and dual vanity
Loft with private screened balcony
Community pool, clubhouse, and direct access to Cross Seminole Trail
HOA covers roof replacement, exterior maintenance, and landscaping
Property Location and Similar Properties
Payment Calculator
- Principal & Interest -
- Property Tax $
- Home Insurance $
- HOA Fees $
- Monthly -
For a Fast & FREE Mortgage Pre-Approval Apply Now
Apply Now
 Apply Now
Apply Now- MLS#: O6347475 ( Residential )
- Street Address: 1345 Mill Stream Lane
- Viewed: 25
- Price: $385,000
- Price sqft: $189
- Waterfront: No
- Year Built: 2015
- Bldg sqft: 2034
- Bedrooms: 3
- Total Baths: 4
- Full Baths: 3
- 1/2 Baths: 1
- Garage / Parking Spaces: 2
- Days On Market: 32
- Additional Information
- Geolocation: 28.7055 / -81.2631
- County: SEMINOLE
- City: WINTER SPRINGS
- Zipcode: 32708
- Subdivision: Jesups Landing
- Elementary School: Layer Elementary
- Middle School: Indian Trails Middle
- High School: Winter Springs High
- Provided by: GERARD LAND AQUATIC, INC
- Contact: Melvin Floyd
- 407-977-4317

- DMCA Notice
Features
Building and Construction
- Covered Spaces: 0.00
- Exterior Features: Balcony, Sidewalk
- Flooring: Ceramic Tile, Luxury Vinyl, Wood
- Living Area: 1519.00
- Roof: Shingle
School Information
- High School: Winter Springs High
- Middle School: Indian Trails Middle
- School Elementary: Layer Elementary
Garage and Parking
- Garage Spaces: 2.00
- Open Parking Spaces: 0.00
Eco-Communities
- Water Source: Public
Utilities
- Carport Spaces: 0.00
- Cooling: Central Air
- Heating: Central, Electric
- Pets Allowed: Cats OK, Dogs OK, Yes
- Sewer: Public Sewer
- Utilities: BB/HS Internet Available, Cable Connected, Electricity Connected, Fire Hydrant, Phone Available, Public, Sewer Connected, Sprinkler Recycled, Underground Utilities, Water Connected
Amenities
- Association Amenities: Pool
Finance and Tax Information
- Home Owners Association Fee Includes: Pool, Escrow Reserves Fund, Maintenance Structure, Maintenance Grounds, Maintenance, Management
- Home Owners Association Fee: 678.00
- Insurance Expense: 0.00
- Net Operating Income: 0.00
- Other Expense: 0.00
- Tax Year: 2024
Other Features
- Appliances: Dishwasher, Electric Water Heater, Microwave, Range
- Association Name: Leland Management
- Country: US
- Interior Features: Ceiling Fans(s), Coffered Ceiling(s), Eat-in Kitchen, Solid Surface Counters, Tray Ceiling(s), Walk-In Closet(s), Window Treatments
- Legal Description: LOT 127 JESUPS LANDING PB 76 PGS 88 - 96
- Levels: Two
- Area Major: 32708 - Casselberrry/Winter Springs / Tuscawilla
- Occupant Type: Owner
- Parcel Number: 36-20-30-5TH-0000-1270
- Views: 25
- Zoning Code: T-C
Nearby Subdivisions
Barclay Reserve Twnhms
Casa Park Villas Ph 1
Cypress Club
Cypress Village 3rd Rep Tr C P
Deer Run
Greens At Tuscawilla Building
Harbor Winds
Heritage Commons
Heritage Park Twnhms
Hickory Grove
Jesups Landing
Jesups Reserve Twnhms Rep
Mount Greenwood
Seminole Crossing Twnhms
The Landings At Parkstone
Tuscany Place Ph 1
Wildwood
Similar Properties
Contact Info
- The Real Estate Professional You Deserve
- Mobile: 904.248.9848
- phoenixwade@gmail.com
























































