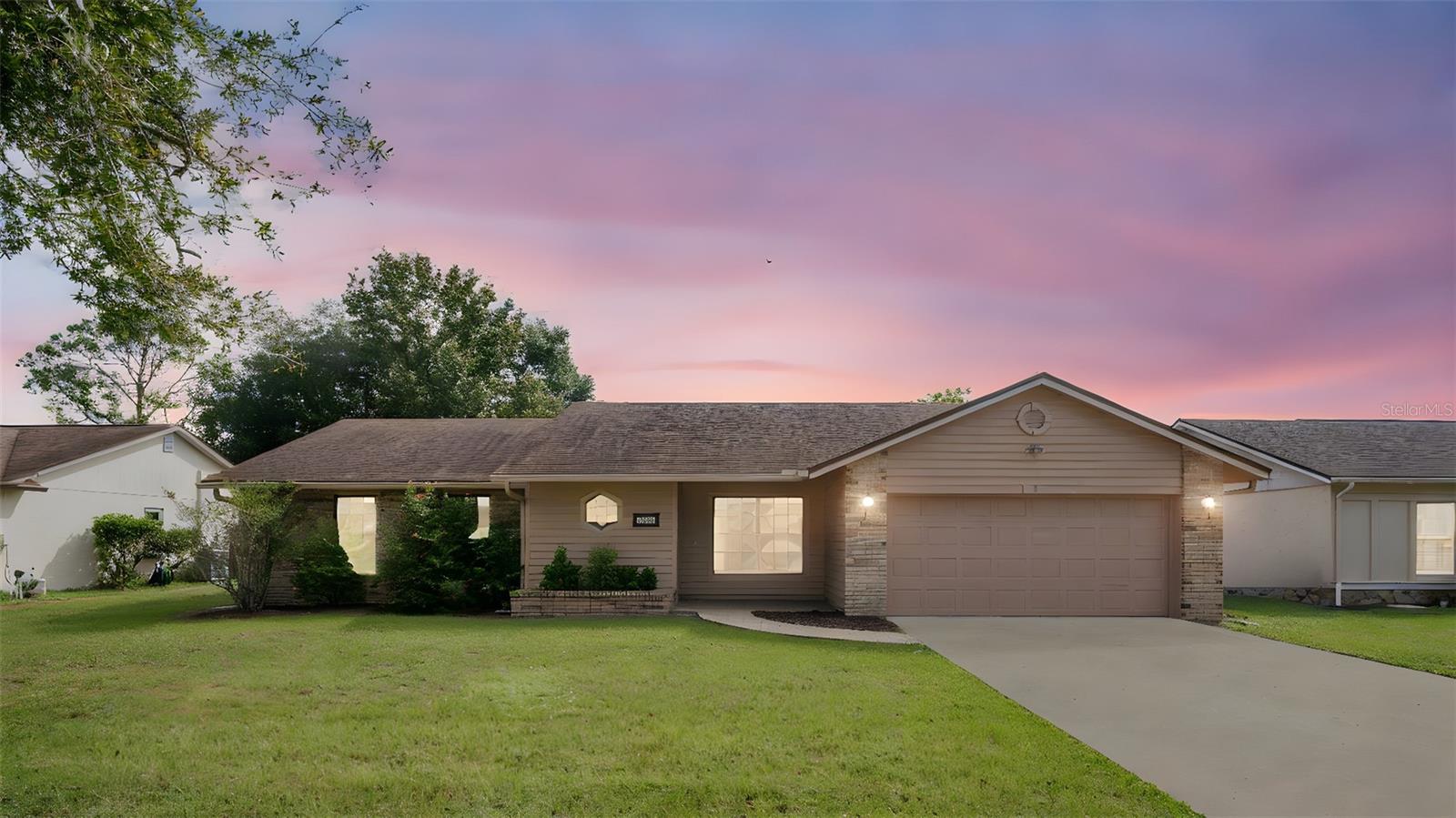PRICED AT ONLY: $389,900
Address: 3721 Daventry Road, ORLANDO, FL 32817
Description
One or more photo(s) has been virtually staged. Tucked away on a quiet cul de sac in the sought after Hunters Trace community, this move in ready ranch style home blends comfort, convenience, and charm. With sidewalk lined streets, a spacious double wide driveway, and a low yearly HOA, its the kind of neighborhood youll love coming home to. Step inside through the foyer and youre immediately welcomed by an open floor plan. The living room flows seamlessly into the dining area, where French doors open to a patio areaperfect for indoor outdoor living. The kitchen offers stainless steel appliances, a tiled backsplash, ample cabinetry, and a breakfast bar that overlooks the family/bonus room. Whether youre entertaining or enjoying a quiet night in, the layout keeps everything connected. The primary suite is thoughtfully designed with dual closets and a private ensuite featuring two separate vanity areas, divided by a pocket door for added privacy. A sliding glass door leads directly to a personal patio retreat, extending the space outdoors. Two additional bedrooms share a full bath with a tiled shower/tub comboideal for guests or family. At the back of the home, the large family/bonus room opens through sliding glass doors to another patio overlooking the fenced in backyard. With plenty of room for gatherings, grilling, or simply relaxing under the Florida sun, its a space ready for summer BBQs and weekend fun. Located just minutes from UCF, Research Park, shopping, dining, and major highways, this home offers both peace and accessibility.
Property Location and Similar Properties
Payment Calculator
- Principal & Interest -
- Property Tax $
- Home Insurance $
- HOA Fees $
- Monthly -
For a Fast & FREE Mortgage Pre-Approval Apply Now
Apply Now
 Apply Now
Apply Now- MLS#: O6349140 ( Residential )
- Street Address: 3721 Daventry Road
- Viewed: 12
- Price: $389,900
- Price sqft: $195
- Waterfront: No
- Year Built: 1985
- Bldg sqft: 1996
- Bedrooms: 3
- Total Baths: 2
- Full Baths: 2
- Garage / Parking Spaces: 2
- Days On Market: 18
- Additional Information
- Geolocation: 28.5916 / -81.251
- County: ORANGE
- City: ORLANDO
- Zipcode: 32817
- Subdivision: Hunters Trace
- Elementary School: Arbor Ridge Elem
- Middle School: Union Park Middle
- High School: Winter Park High
- Provided by: ELEGANT REALTY LLC
- Contact: Wayne Mottley
- 407-985-2840

- DMCA Notice
Features
Building and Construction
- Covered Spaces: 0.00
- Exterior Features: French Doors, Lighting, Rain Gutters, Sidewalk, Sliding Doors
- Fencing: Wood
- Flooring: Carpet, Laminate, Tile
- Living Area: 1476.00
- Roof: Shingle
Land Information
- Lot Features: Cul-De-Sac, Landscaped, Sidewalk
School Information
- High School: Winter Park High
- Middle School: Union Park Middle
- School Elementary: Arbor Ridge Elem
Garage and Parking
- Garage Spaces: 2.00
- Open Parking Spaces: 0.00
- Parking Features: Driveway, Garage Door Opener
Eco-Communities
- Water Source: Public
Utilities
- Carport Spaces: 0.00
- Cooling: Central Air
- Heating: Central, Electric, Heat Pump
- Pets Allowed: Yes
- Sewer: Public Sewer
- Utilities: BB/HS Internet Available, Cable Available, Electricity Connected, Phone Available, Sewer Connected, Water Connected
Amenities
- Association Amenities: Fence Restrictions, Vehicle Restrictions
Finance and Tax Information
- Home Owners Association Fee: 170.00
- Insurance Expense: 0.00
- Net Operating Income: 0.00
- Other Expense: 0.00
- Tax Year: 2024
Other Features
- Appliances: Dishwasher, Electric Water Heater, Range, Range Hood, Refrigerator
- Association Name: Sharon Hill | Specialty Management Company
- Association Phone: 407-647-2622
- Country: US
- Furnished: Unfurnished
- Interior Features: Ceiling Fans(s), Eat-in Kitchen, Living Room/Dining Room Combo, Thermostat, Vaulted Ceiling(s)
- Legal Description: HUNTERS TRACE UNIT 3 14/78 LOT 241
- Levels: One
- Area Major: 32817 - Orlando/Union Park/University Area
- Occupant Type: Vacant
- Parcel Number: 07-22-31-3800-02-410
- Possession: Close Of Escrow
- Style: Ranch
- Views: 12
- Zoning Code: R-1A
Nearby Subdivisions
Andrew Place Ph 01
Arbor Pointe
Arbor Pointe Ut 4
Arbor Ridge Sub
Arbor Woods
Bradford Cove
Cove At Lake Mira
Deans Landing At Sheffield For
Enclave At Lake Jean
Enclave/lk Jean
Enclavelk Jean
H T Warren Sub
Harrell Oaks
Hunters Trace
Lake Irma Estates
Orlando Acres Add 01
Orlando Acres First Add
Orlando Acres Second Add
Pinewood Village
Richland Rep
River Oaks Landing
River Park Ph 1
Riversbend
Riverwood
Rouse Run D E
Royal Estates
Sheffield Forest
Sun Haven
Sun Haven First Add
Suncrest
Suncrest Villas Ph 02
Union Park Estates
University Pines
University Shores
Watermill Sec 01
Watermill Sec 6
Watermill West
Waverly Walk
Wood Glen Ph 02 Straw Ridge Pd
Contact Info
- The Real Estate Professional You Deserve
- Mobile: 904.248.9848
- phoenixwade@gmail.com







































