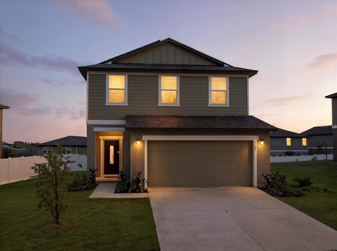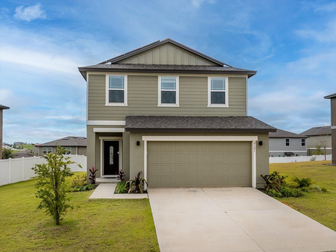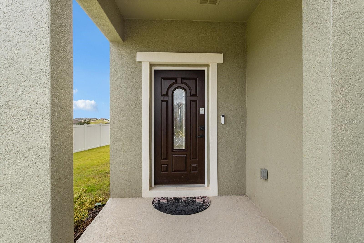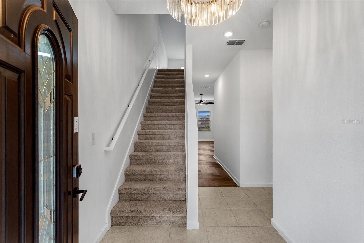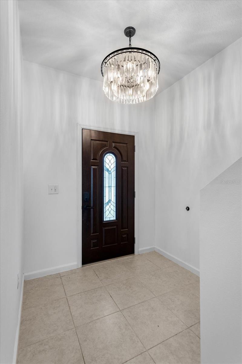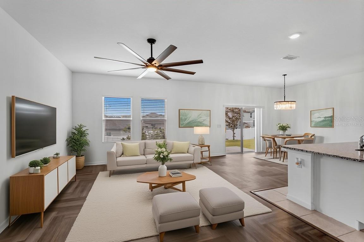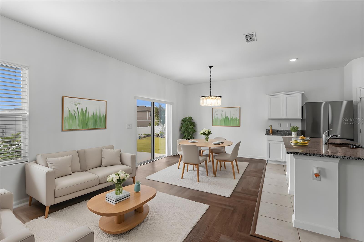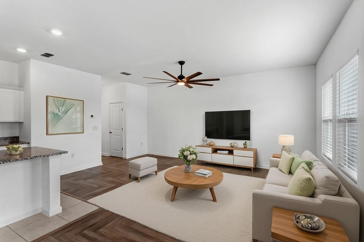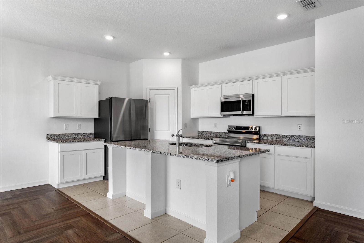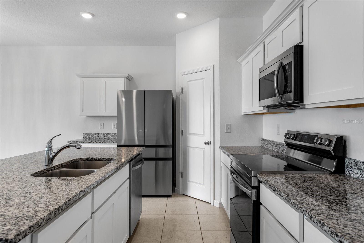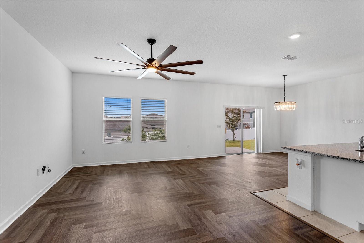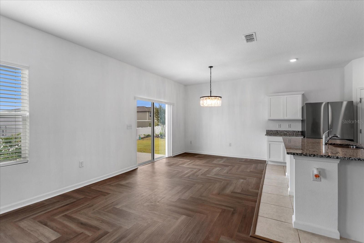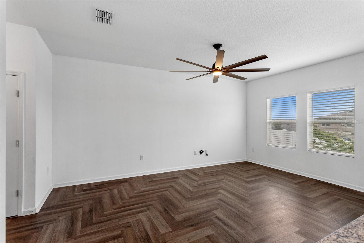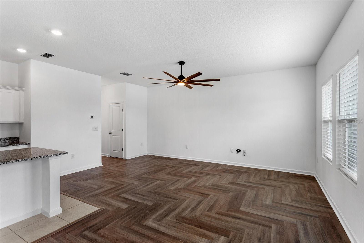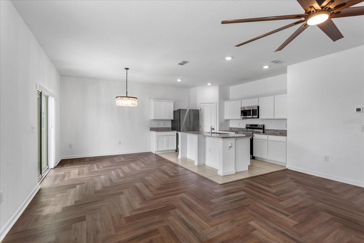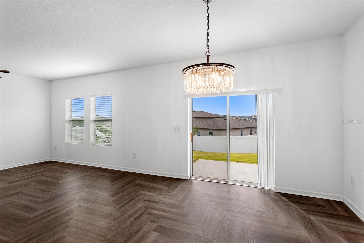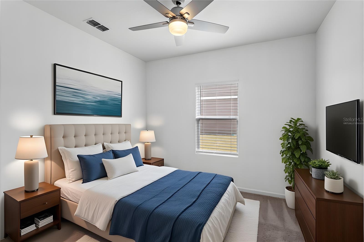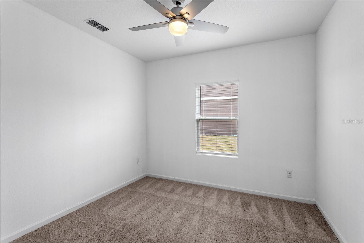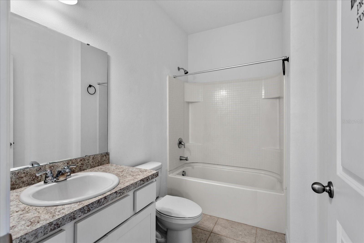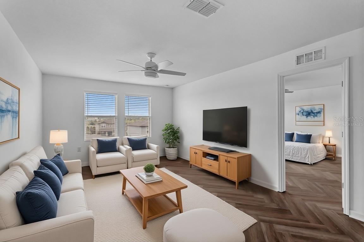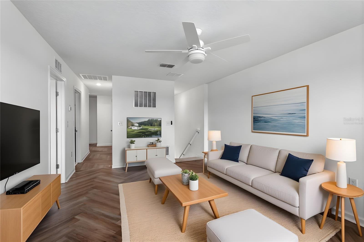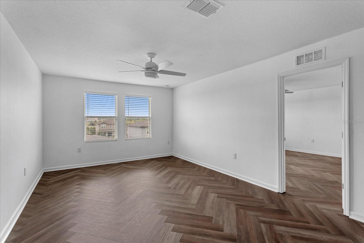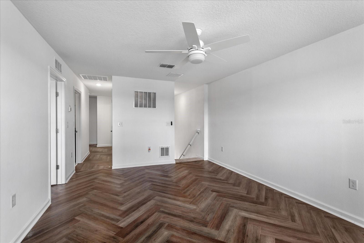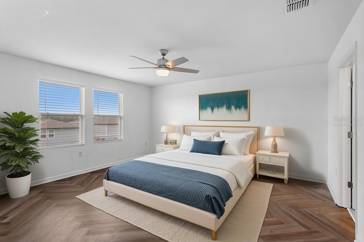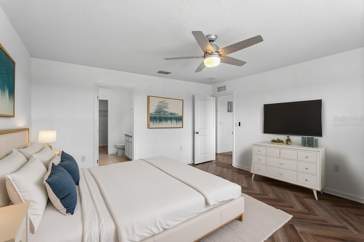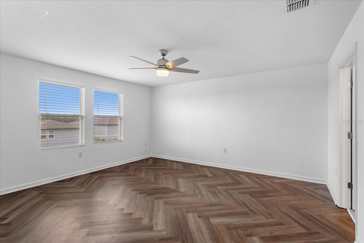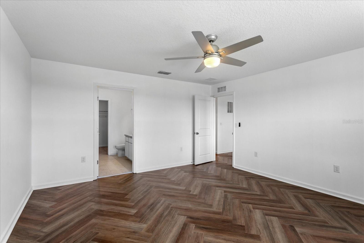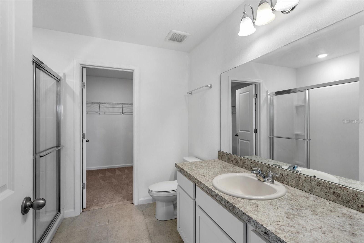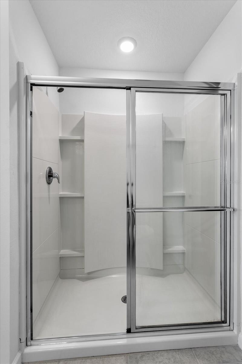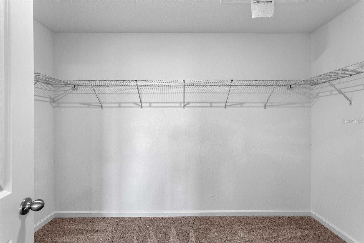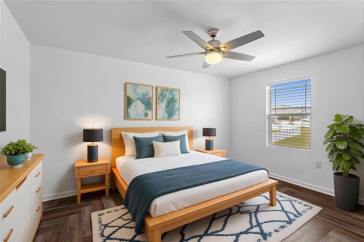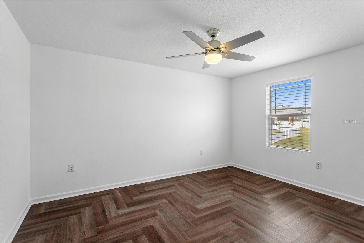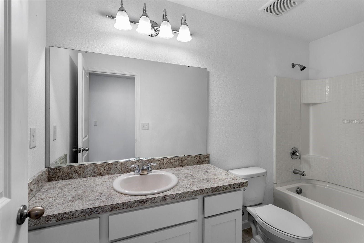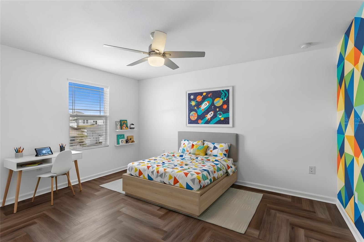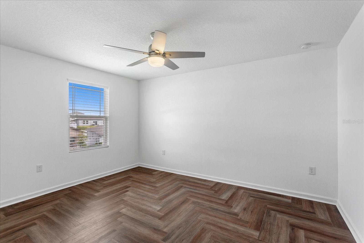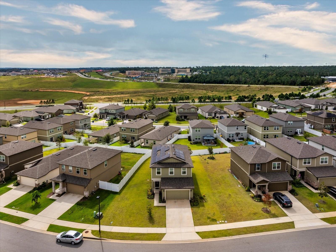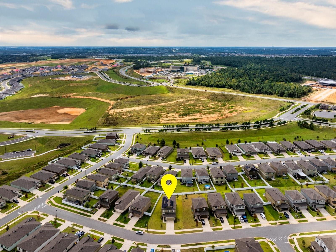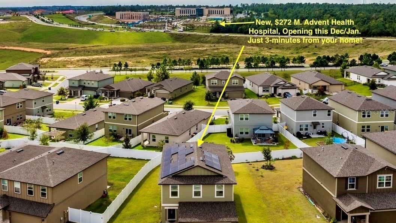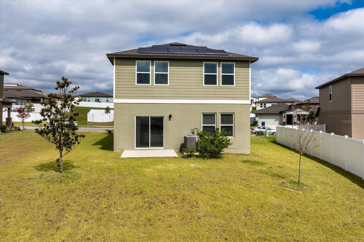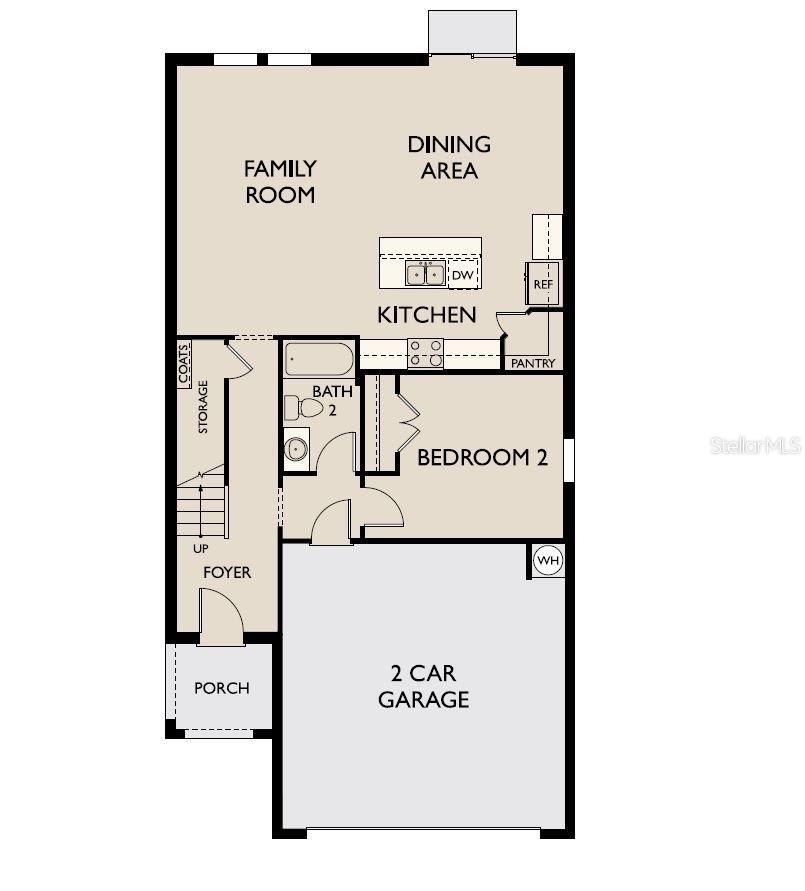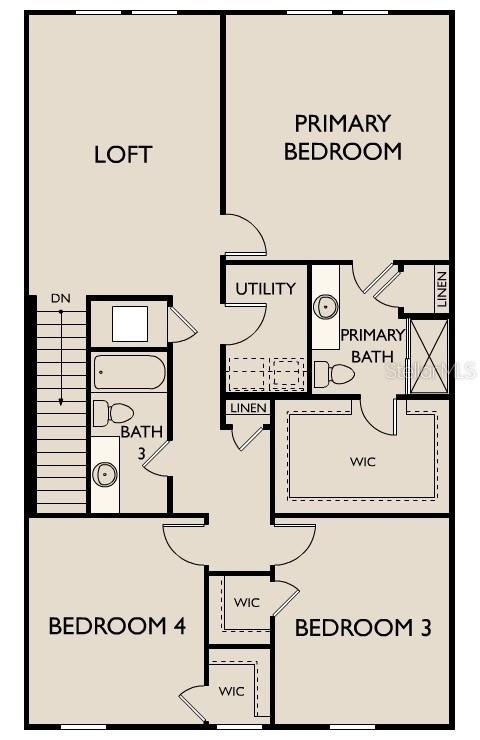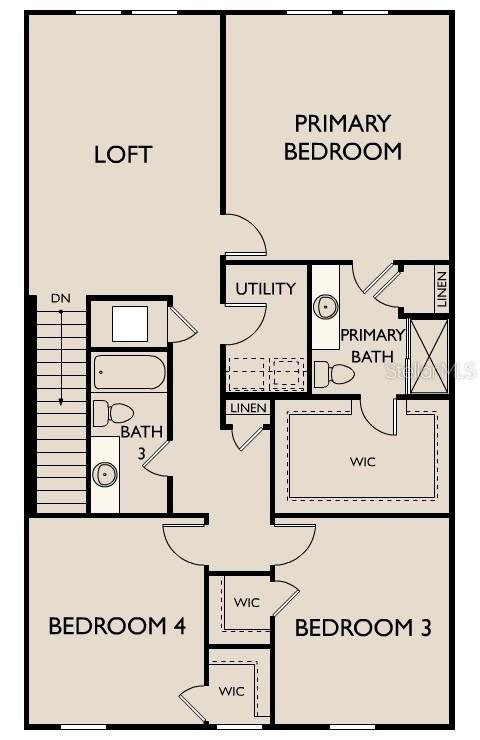PRICED AT ONLY: $499,000
Address: 2121 Treasure Hill Street, CLERMONT, FL 34715
Description
One or more photo(s) has been virtually staged. ***HUGE Price Improvement*** This upgraded Treasure Hill home in Minneola Hills offers one of the best values in 34715minutes to the new hospital expansion, major highways, and the rolling hills lifestyle buyers are looking for!!!
Welcome to 2121 Treasure Hill Street, a stunning newer home built in 2023 located in the sought after Minneola Hills community! With 4 spacious bedrooms, 3 full baths, and a versatile bonus area perfect for a home office, media room, or even a 5th bedroom this home offers the perfect blend of comfort, flexibility, and modern style.
Step inside and fall in love with the open concept living area, featuring beautiful herringbone pattern luxury vinyl plank flooring throughout both stylish and durable. The chef inspired kitchen opens seamlessly to the family room, ideal for entertaining or relaxing evenings at home.
Enjoy the convenience of a guest bedroom on the first floor, while the laundry room is perfectly situated upstairs near the remaining bedrooms for everyday ease.
This energy efficient home with solar panels helps you save on utilities while reducing your carbon footprint & only paying $30 month in electricity most months (the monthly grid connection fee). Solar panels also include a separate insurance which cover them along with the roof, reducing your regular home insurance policy truly modern living at its best.
Sitting proudly on the largest lot in the community, theres ample room for outdoor fun, gardening, or even adding a future pool oasis.
Located just 2 minutes from the brand new Minneola Horizon Academy and the upcoming $272 million AdventHealth Hospital opening this December/January, this home offers incredible convenience and growing community value.
Dont miss this opportunity to own one of the most desirable homes in Minneola Hills modern, efficient, and move in ready!
Property Location and Similar Properties
Payment Calculator
- Principal & Interest -
- Property Tax $
- Home Insurance $
- HOA Fees $
- Monthly -
For a Fast & FREE Mortgage Pre-Approval Apply Now
Apply Now
 Apply Now
Apply Now- MLS#: O6349290 ( Residential )
- Street Address: 2121 Treasure Hill Street
- Viewed: 76
- Price: $499,000
- Price sqft: $168
- Waterfront: No
- Year Built: 2023
- Bldg sqft: 2978
- Bedrooms: 4
- Total Baths: 3
- Full Baths: 3
- Garage / Parking Spaces: 2
- Days On Market: 50
- Additional Information
- Geolocation: 28.6105 / -81.7176
- County: LAKE
- City: CLERMONT
- Zipcode: 34715
- Subdivision: Villagesminneola Hills Ph 2a
- Elementary School: Minneola Elem
- Middle School: East Ridge
- High School: Lake Minneola
- Provided by: LA ROSA REALTY LLC
- Contact: Jorge Barcelo
- 321-939-3748

- DMCA Notice
Features
Building and Construction
- Covered Spaces: 0.00
- Exterior Features: Sidewalk, Sliding Doors, Sprinkler Metered
- Flooring: Carpet, Ceramic Tile, Luxury Vinyl
- Living Area: 2408.00
- Roof: Shingle
Property Information
- Property Condition: Completed
Land Information
- Lot Features: Cleared
School Information
- High School: Lake Minneola High
- Middle School: East Ridge Middle
- School Elementary: Minneola Elem
Garage and Parking
- Garage Spaces: 2.00
- Open Parking Spaces: 0.00
- Parking Features: Parking Pad
Eco-Communities
- Water Source: Public
Utilities
- Carport Spaces: 0.00
- Cooling: Central Air
- Heating: Central, Electric
- Pets Allowed: Breed Restrictions
- Sewer: Public Sewer
- Utilities: BB/HS Internet Available, Cable Connected, Electricity Connected, Public, Sewer Connected, Water Connected
Finance and Tax Information
- Home Owners Association Fee: 150.00
- Insurance Expense: 0.00
- Net Operating Income: 0.00
- Other Expense: 0.00
- Tax Year: 2024
Other Features
- Appliances: Dishwasher, Dryer, Exhaust Fan, Microwave, Range, Refrigerator, Washer
- Association Name: Mark Hills
- Association Phone: 407-847-2280
- Country: US
- Furnished: Unfurnished
- Interior Features: Ceiling Fans(s), Eat-in Kitchen, Kitchen/Family Room Combo, PrimaryBedroom Upstairs, Solid Wood Cabinets, Stone Counters, Walk-In Closet(s)
- Legal Description: VILLAGES AT MINNEOLA HILLS PHASE 2A PB 75 PG 76-83 LOT 666 ORB 6085 PG 1735
- Levels: Two
- Area Major: 34715 - Minneola
- Occupant Type: Vacant
- Parcel Number: 32-21-26-0015-000-66600
- Possession: Close Of Escrow
- Style: Contemporary
- Views: 76
- Zoning Code: RESIDENTIA
Nearby Subdivisions
Apshawa Groves
Arborwood Ph 1a
Arborwood Ph 1b Ph 2
Arrowtree Reserve Ph I Sub
Arrowtree Reserve Ph Ii Sub
Clermont Verde Ridge
Highland Ranch Canyons Ph 2
Highland Ranch The Canyons
Highland Ranch The Canyons Ph
Highland Ranchcanyons Ph 6
Highland Reserve Sub
Hill
Hills Of Minneola
Hlnd Ranchcanyons Ph 6
Minneola Hills Ph 1a
None
Sugarloaf Meadow Sub
Sugarloaf Mountain
Sugarloaf View Estates
Verde Ridge
Villagesminneola Hills Ph 1a
Villagesminneola Hills Ph 1b
Villagesminneola Hills Ph 2a
Vintner Reserve
Contact Info
- The Real Estate Professional You Deserve
- Mobile: 904.248.9848
- phoenixwade@gmail.com
