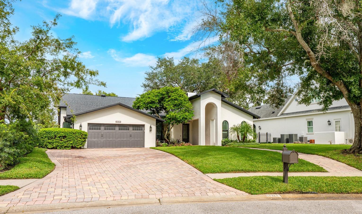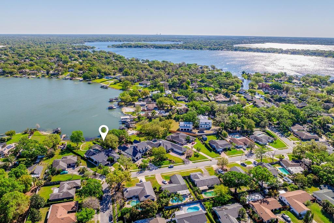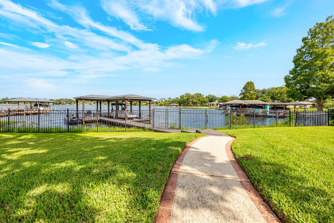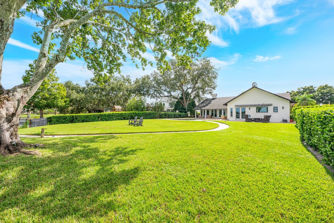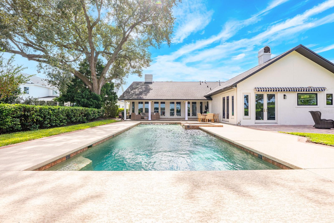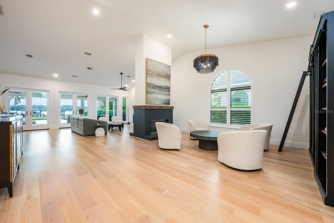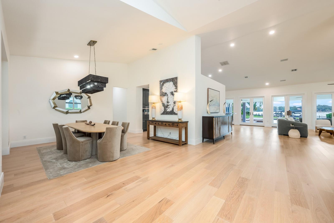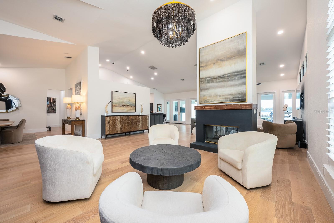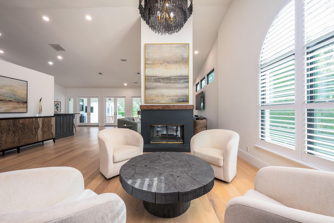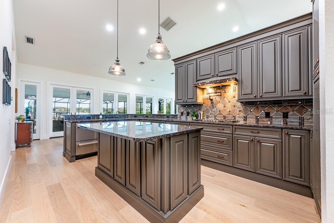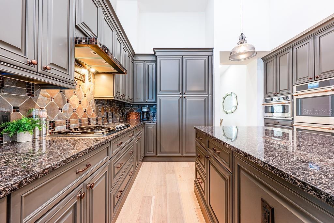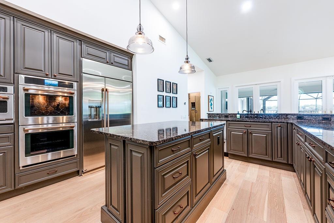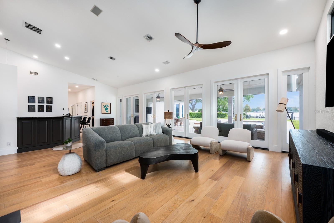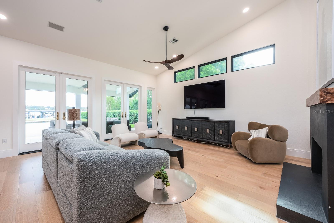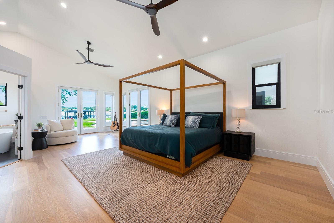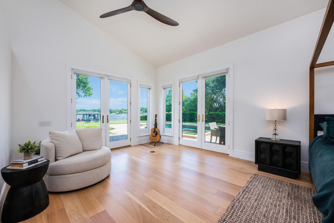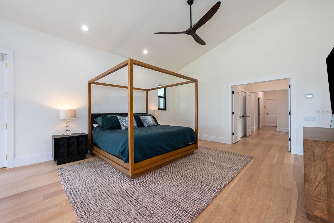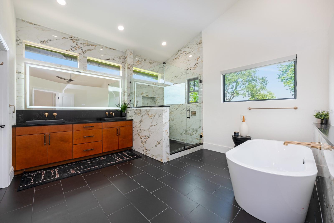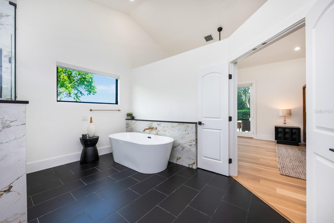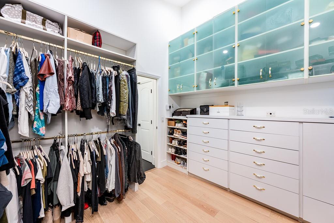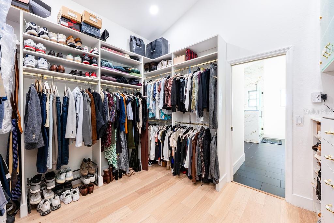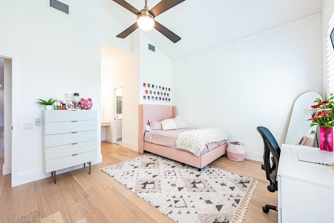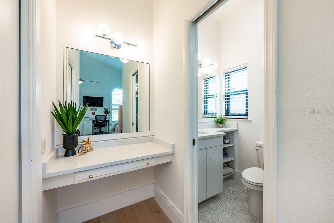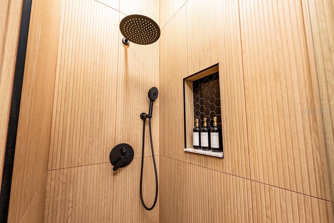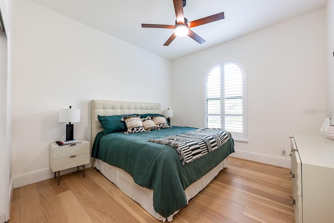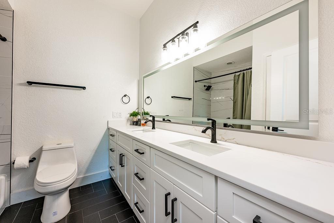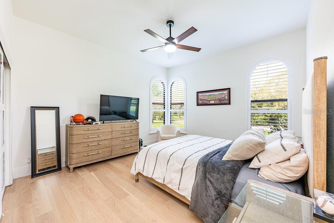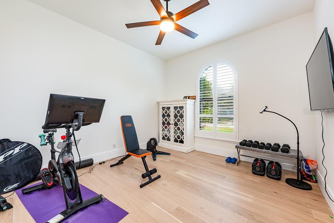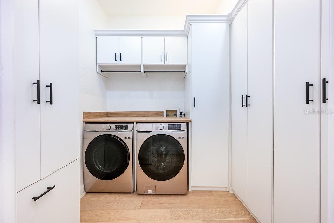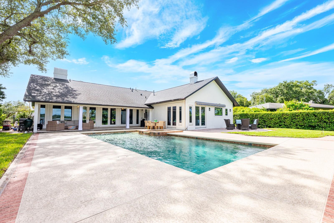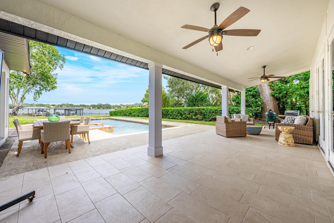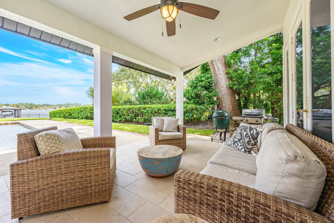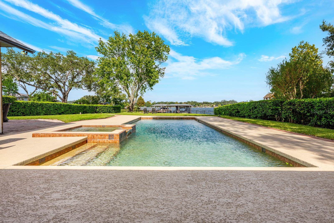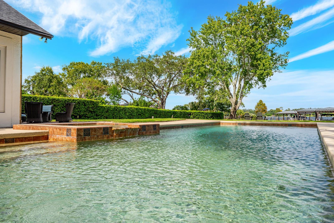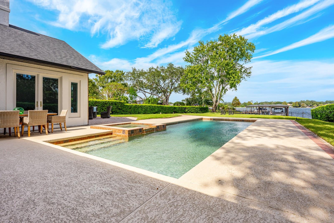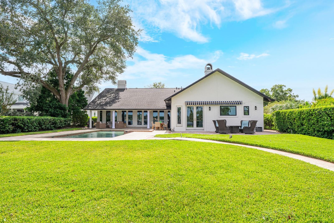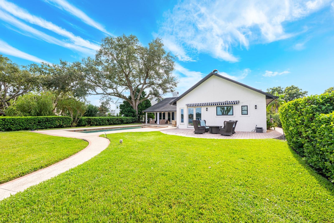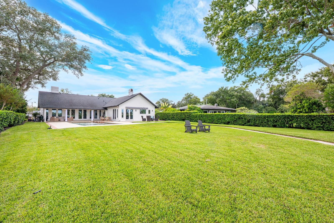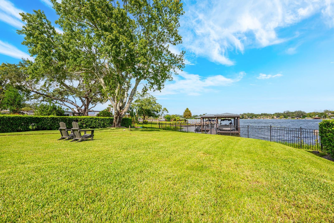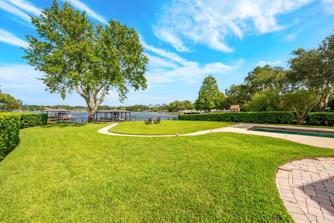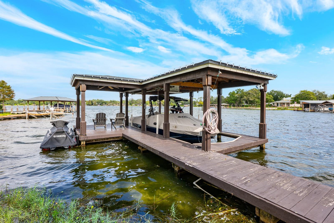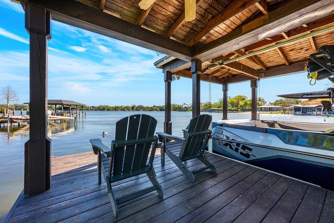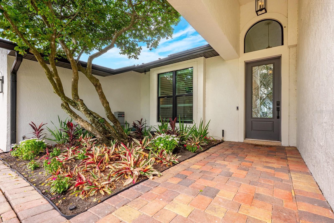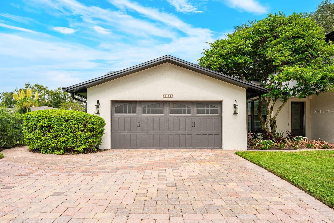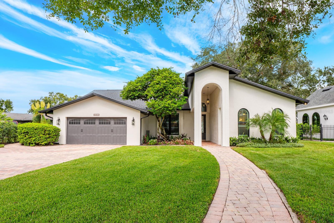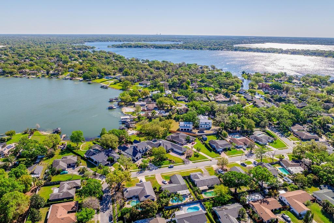PRICED AT ONLY: $1,799,000
Address: 5101 The Oaks Circle, ORLANDO, FL 32809
Description
Stunning Renovated Lake Conway Chain of Lakes Home**5 Bedrooms | 4 Bathrooms | Pool | Spa | Private Boat Dock** Step into luxury with this fully renovated Lake Conway Chain of Lakes gem! Located on nearly 0.6 acres of prime real estate, this 5 bedroom, 4 bathroom home offers an expansive 3,736 square feet of one level living space. Perfectly blending modern upgrades with lakeside serenity, its just 5 miles from the heart of Downtown Orlandoyet feels a world away. The bright, open floor plan boasts soaring 14' ceilings and a grand double sided fireplace that seamlessly connects the living areas, while offering spectacular views of the lake and pool through four sets of French doors. The heart of the home is the gourmet kitchen, featuring a large island, BRAND NEW APPLIANCES including double oven, gas cooktop, double drawer dishwasher, wine fridgeideal for both everyday living and entertaining. From here, enjoy effortless access to the family room and gorgeous lake vistas. The primary suite is nothing short of a retreat. Double entry doors open into a spacious bedroom with French doors leading to the pool and lake, a large walk in closet, and a luxurious spa like bathroom with dual vanities, a soaking tub, an expansive shower with double showerheads, and stunning lake views. Plus, theres a versatile room off the primary suiteperfect for a home office, gym, nursery, or easily converted into a 5th bedroom. Three additional generously sized bedrooms include two with en suite bathrooms, offering plenty of space and privacy for family or guests. Recently renovated in 2023 2024, this home has all the modern touches: brand new blonde oak engineered wood floors throughout, updated Bosch 3 ton HEPA filter AC units (with a dedicated unit for the primary suite), fully remodeled bathrooms and kitchen, and a laundry room with ample storage and hanging space. The backyard is a true oasis, fully fenced for privacy, with a walkway leading directly to your private boat dock and a new 5 ton boat lift. This home is zoned for top rated Boone High School and Pershing K 8, and is just minutes from Orlando International Airport. Enjoy over 1,800 acres of boating, fishing, and water recreation on the pristine Lake Conway, with Lake Gatlin providing a more private, peaceful escape. Your dream home awaits!
Property Location and Similar Properties
Payment Calculator
- Principal & Interest -
- Property Tax $
- Home Insurance $
- HOA Fees $
- Monthly -
For a Fast & FREE Mortgage Pre-Approval Apply Now
Apply Now
 Apply Now
Apply Now- MLS#: O6349351 ( Residential )
- Street Address: 5101 The Oaks Circle
- Viewed: 37
- Price: $1,799,000
- Price sqft: $378
- Waterfront: Yes
- Wateraccess: Yes
- Waterfront Type: Lake Privileges
- Year Built: 1969
- Bldg sqft: 4753
- Bedrooms: 4
- Total Baths: 4
- Full Baths: 4
- Garage / Parking Spaces: 2
- Days On Market: 14
- Additional Information
- Geolocation: 28.4886 / -81.3702
- County: ORANGE
- City: ORLANDO
- Zipcode: 32809
- Subdivision: River Oaks
- Elementary School: Pershing Elem
- Middle School: PERSHING K 8
- High School: Boone High
- Provided by: WEMERT GROUP REALTY LLC
- Contact: Jenny Wemert
- 407-743-8356

- DMCA Notice
Features
Building and Construction
- Covered Spaces: 0.00
- Exterior Features: French Doors, Lighting, Sidewalk
- Fencing: Chain Link, Fenced, Other
- Flooring: Hardwood, Tile
- Living Area: 3736.00
- Roof: Shingle
Land Information
- Lot Features: Landscaped, Oversized Lot, Sidewalk, Paved
School Information
- High School: Boone High
- Middle School: PERSHING K-8
- School Elementary: Pershing Elem
Garage and Parking
- Garage Spaces: 2.00
- Open Parking Spaces: 0.00
- Parking Features: Driveway
Eco-Communities
- Pool Features: In Ground, Salt Water, Screen Enclosure
- Water Source: Public
Utilities
- Carport Spaces: 0.00
- Cooling: Central Air
- Heating: Electric
- Pets Allowed: Yes
- Sewer: Septic Tank
- Utilities: Cable Available, Electricity Connected, Natural Gas Connected, Public, Water Connected
Finance and Tax Information
- Home Owners Association Fee: 75.00
- Insurance Expense: 0.00
- Net Operating Income: 0.00
- Other Expense: 0.00
- Tax Year: 2024
Other Features
- Appliances: Cooktop, Dishwasher, Disposal, Gas Water Heater, Microwave, Range, Refrigerator, Tankless Water Heater, Wine Refrigerator
- Association Name: River Oaks
- Association Phone: 407-222-0930
- Country: US
- Interior Features: Ceiling Fans(s), High Ceilings, Open Floorplan, Primary Bedroom Main Floor, Stone Counters, Vaulted Ceiling(s), Walk-In Closet(s)
- Legal Description: RIVER OAKS 1/147 LOT 60
- Levels: One
- Area Major: 32809 - Orlando/Pinecastle/Oakridge/ Edgewood
- Occupant Type: Owner
- Parcel Number: 13-23-29-7456-00-600
- View: Pool, Trees/Woods, Water
- Views: 37
- Zoning Code: R-1AA
Nearby Subdivisions
252329000000087
Castle Place
Graham Gardens
Harbour Oaks Pointe
Johns Sub
Lake Gloria Preserve
Lake Gloria Preserve Ph 02a
Lake Gloria Preserve Ph 1a
Lake Gloria Shores
Las Palmas
Nela Isle
None
River Oaks
Sandlake Courtyards Condo 5901
Sky Lake
Sky Lake Rep
Skylake
Southwood Sub
Sunday Blk
W R Annos Add
Contact Info
- The Real Estate Professional You Deserve
- Mobile: 904.248.9848
- phoenixwade@gmail.com
