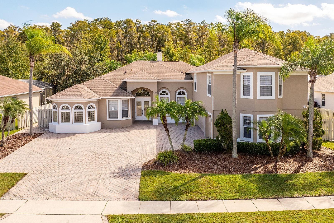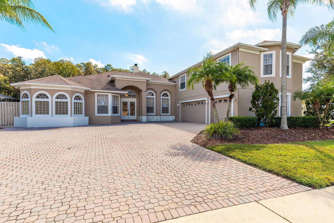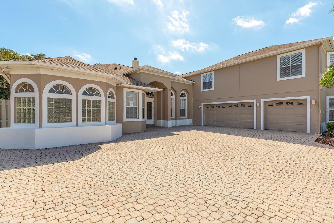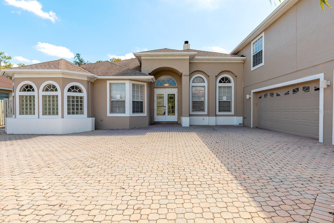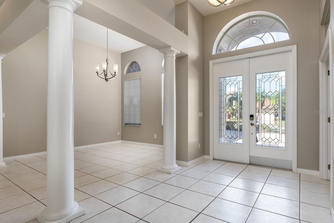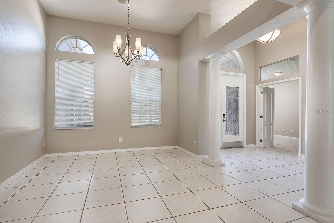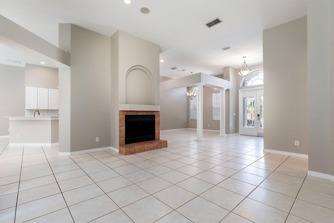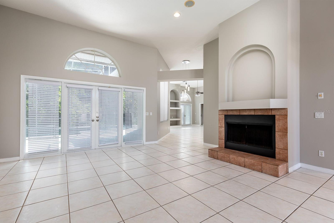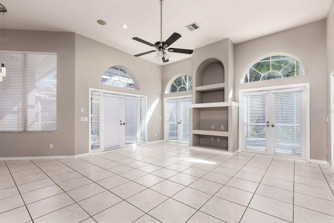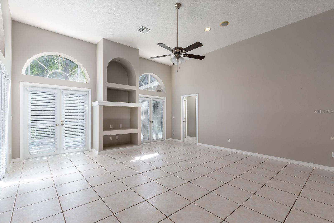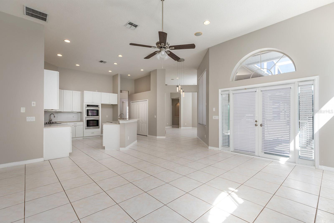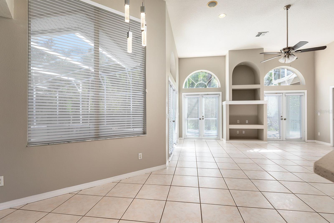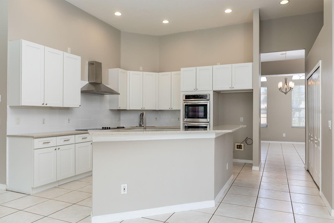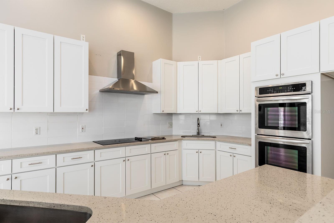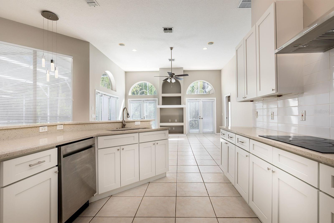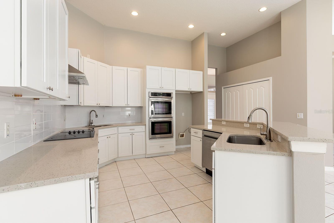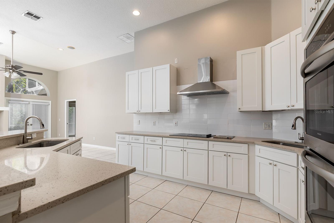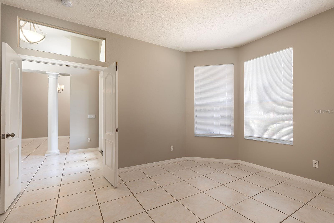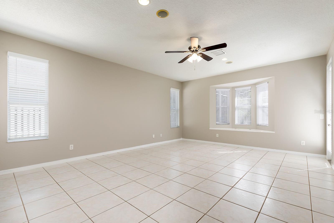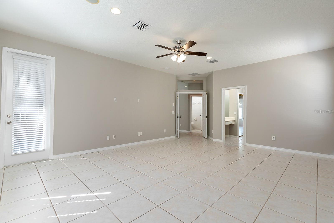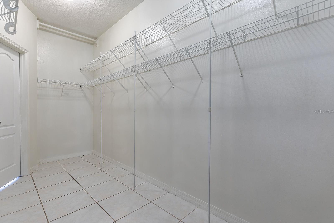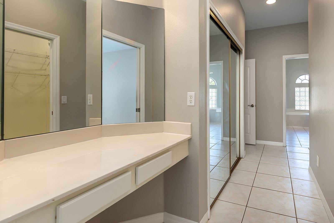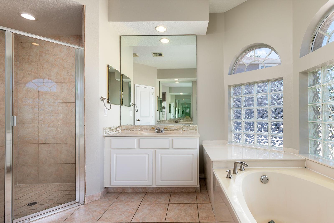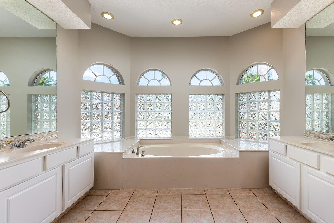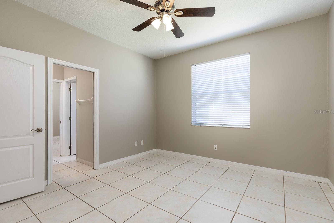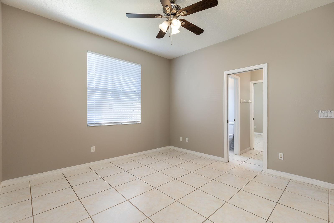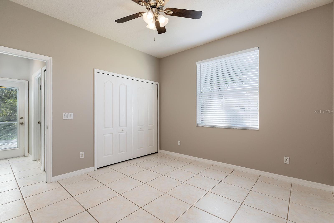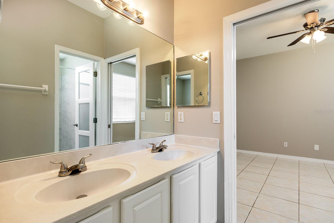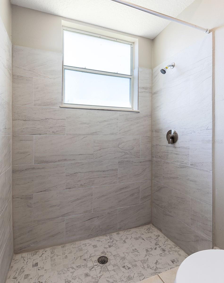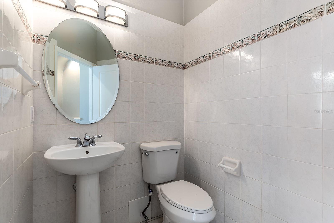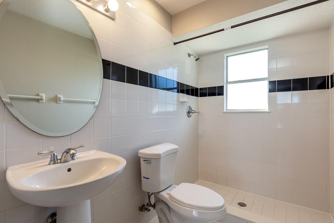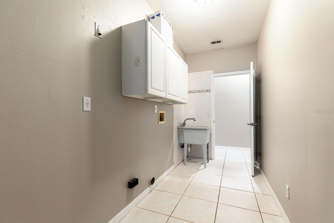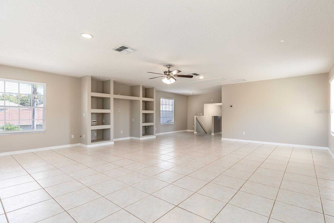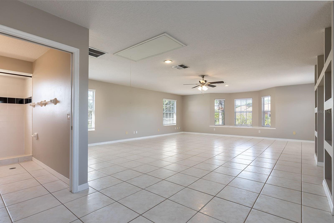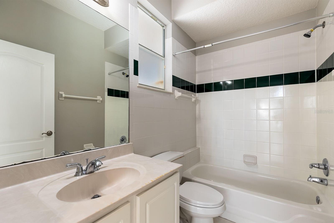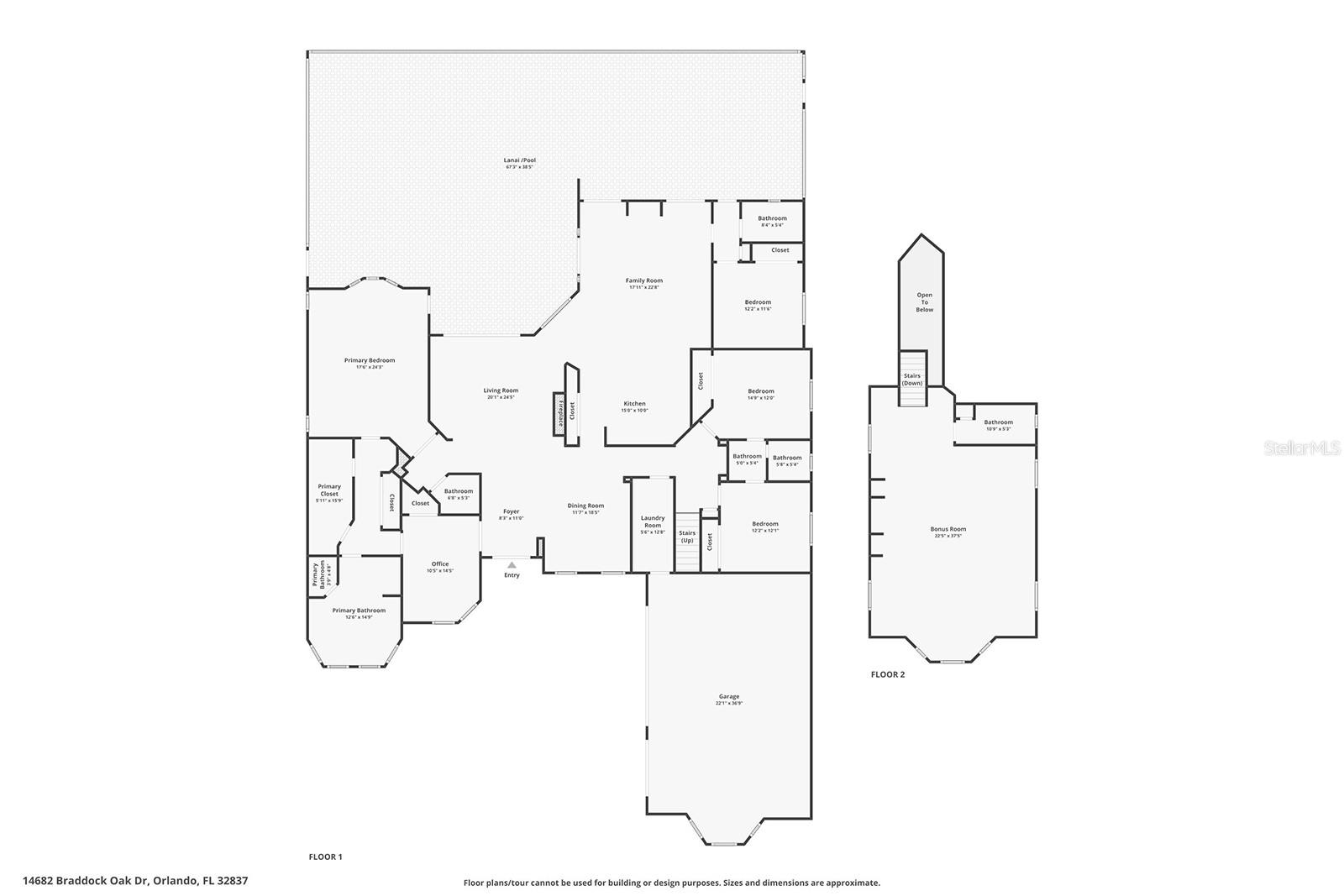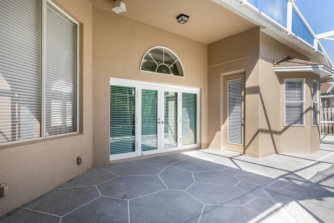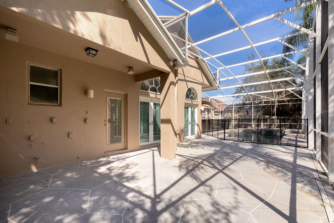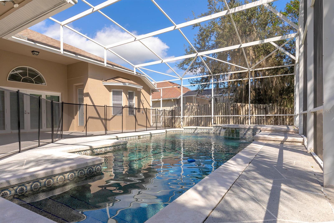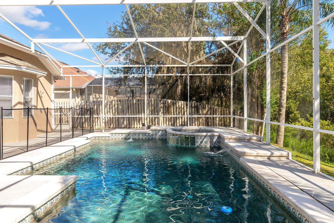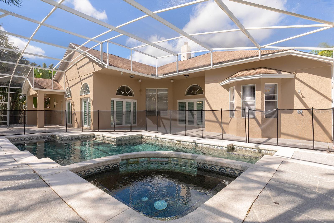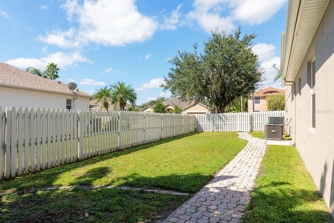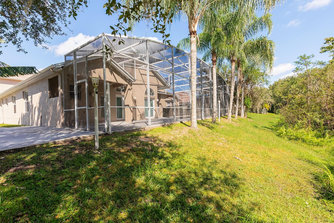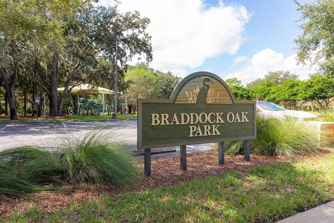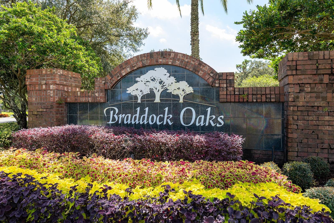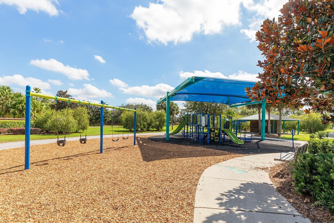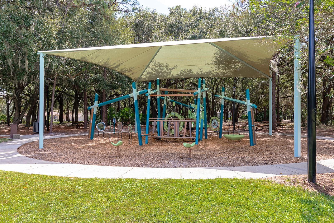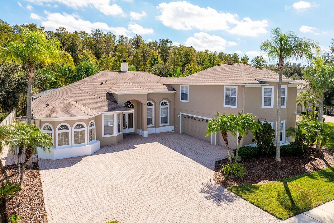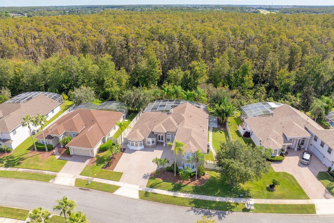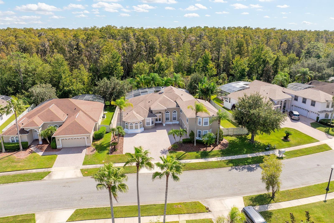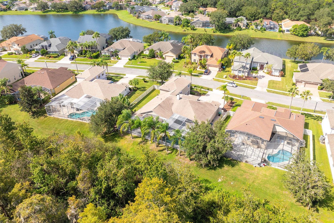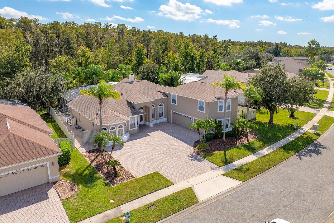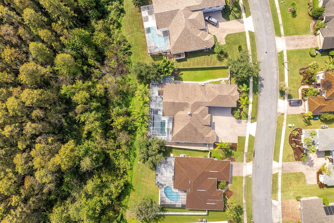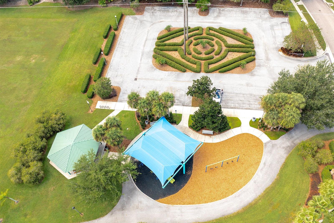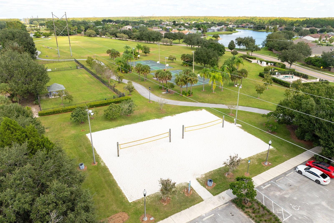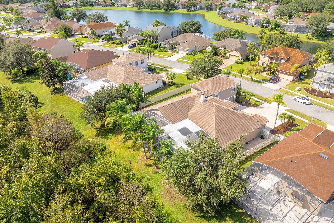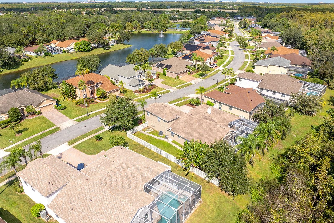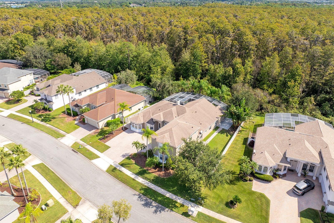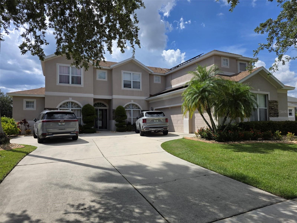PRICED AT ONLY: $794,900
Address: 14682 Braddock Oak Drive, ORLANDO, FL 32837
Description
This well positioned home presents excellent potential with flexible living spaces, a serene backyard, and a huge upstairs bonus room, providing the perfect opportunity to customize. Inside features five bedrooms and four and a half bathrooms with an open concept living area that boasts high ceilings, fantastic natural light, and easy to clean tile flooring throughout. The well appointed kitchen includes a breakfast bar, tile backsplash, and double sinks for efficient meal preparation, and plenty of cabinetry for effective storage in between meals. Upstairs, the expansive bonus room measures approximately 22x37, and includes a full bathroom, creating the ultimate flex space ready to accommodate any lifestyle need. Perfect for relaxing or entertaining, the stunning outdoor space offers the perfect backdrop boasting a serene conservation view with two covered areas and a glistening in ground pool and spa, all screen enclosed to ensure maximum comfort at any time of day. The three car side entry garage provides ample parking, while the built in shelving adds functional storage solutions throughout. Located moments from community amenities, Osprey Park, schools, multiple major shopping centers, and highway access, this home provides everything needed right at your fingertips. Its versatile design combined with its sizable living spaces and preserve setting creates a property that is ready and waiting for you. Don't miss this incredible opportunity schedule your showing today and unlock its amazing potential!
Property Location and Similar Properties
Payment Calculator
- Principal & Interest -
- Property Tax $
- Home Insurance $
- HOA Fees $
- Monthly -
For a Fast & FREE Mortgage Pre-Approval Apply Now
Apply Now
 Apply Now
Apply Now- MLS#: O6351383 ( Residential )
- Street Address: 14682 Braddock Oak Drive
- Viewed: 21
- Price: $794,900
- Price sqft: $161
- Waterfront: No
- Year Built: 1999
- Bldg sqft: 4935
- Bedrooms: 5
- Total Baths: 5
- Full Baths: 4
- 1/2 Baths: 1
- Garage / Parking Spaces: 3
- Days On Market: 21
- Additional Information
- Geolocation: 28.3513 / -81.449
- County: ORANGE
- City: ORLANDO
- Zipcode: 32837
- Subdivision: Hunters Creek Tr 530
- Provided by: BERKSHIRE HATHAWAY HOMESERVICES RESULTS REALTY
- Contact: Joseph Doher
- 407-203-0007

- DMCA Notice
Features
Building and Construction
- Covered Spaces: 0.00
- Exterior Features: French Doors, Outdoor Shower, Rain Gutters, Sidewalk
- Flooring: Tile
- Living Area: 3892.00
- Roof: Shingle
Land Information
- Lot Features: Landscaped, Paved
Garage and Parking
- Garage Spaces: 3.00
- Open Parking Spaces: 0.00
- Parking Features: Driveway, Garage Door Opener, Garage Faces Side, Open
Eco-Communities
- Pool Features: Deck, In Ground, Screen Enclosure
- Water Source: Public
Utilities
- Carport Spaces: 0.00
- Cooling: Central Air
- Heating: Central, Electric
- Pets Allowed: Yes
- Sewer: Public Sewer
- Utilities: Electricity Connected, Water Connected
Amenities
- Association Amenities: Park, Pickleball Court(s), Playground, Pool, Recreation Facilities, Tennis Court(s)
Finance and Tax Information
- Home Owners Association Fee Includes: Pool, Recreational Facilities
- Home Owners Association Fee: 368.42
- Insurance Expense: 0.00
- Net Operating Income: 0.00
- Other Expense: 0.00
- Tax Year: 2024
Other Features
- Appliances: None
- Association Name: T. Bromley
- Association Phone: (407) 240-6000
- Country: US
- Interior Features: Built-in Features, Ceiling Fans(s), High Ceilings, Kitchen/Family Room Combo, Open Floorplan, Primary Bedroom Main Floor, Split Bedroom, Thermostat, Walk-In Closet(s)
- Legal Description: HUNTERS CREEK TRACT 530 37/31 LOT 29
- Levels: Two
- Area Major: 32837 - Orlando/Hunters Creek/Southchase
- Occupant Type: Vacant
- Parcel Number: 31-24-29-3863-00-290
- View: Trees/Woods
- Views: 21
- Zoning Code: P-D
Nearby Subdivisions
Cameron Grove
Deerfield Ph 01d
Deerfield Ph 02a
Falcon Trace
Falcon Trace 44119
First Rep Pt
Ginger Mill Ph 02
Heritage
Heritage Place
Heritage Village
Hunters Creek
Hunters Creek Tr 125
Hunters Creek Tr 130 Ph 02
Hunters Creek Tr 140 Ph 02
Hunters Creek Tr 140 Ph 03
Hunters Creek Tr 145 Ph 03
Hunters Creek Tr 150 Ph 01
Hunters Creek Tr 150 Ph 03
Hunters Creek Tr 155
Hunters Creek Tr 240 Ph 03
Hunters Creek Tr 245
Hunters Creek Tr 250
Hunters Creek Tr 305 Ph 01
Hunters Creek Tr 350 Ph 01
Hunters Creek Tr 430a Ph 02
Hunters Creek Tr 430b Ph 03
Hunters Creek Tr 510
Hunters Creek Tr 515 Ph 01
Hunters Creek Tr 515 Ph 02 48
Hunters Creek Tr 520 47/109
Hunters Creek Tr 520 47109
Hunters Creek Tr 525
Hunters Creek Tr 530
Hunters Creek Tr 545
Hunters Creek Tract 520
Not On The List
Orangewood Village
Orangewood Village 09
Pepper Mill Sec 05
Pepper Mill Sec 08
Pointehunters Crk
Sky Lake South
Sky Lake South 07 Ph 03a
Sky Lake South 07 Ph 03b
Sky Lake South Ut 5a 1st Add
Sky Lake Southa
Sky Lake Southb
Southchase
Southchase Ph 01a Prcl 10
Villanovahunters Crk Condo
Whisper Lakes
Similar Properties
Contact Info
- The Real Estate Professional You Deserve
- Mobile: 904.248.9848
- phoenixwade@gmail.com
