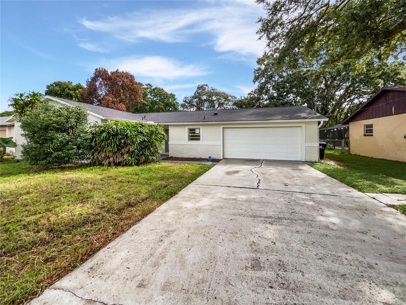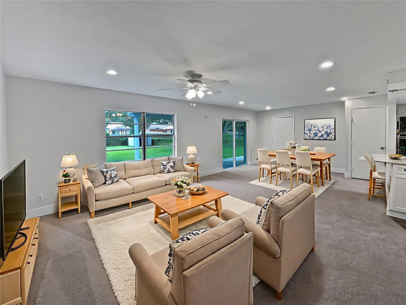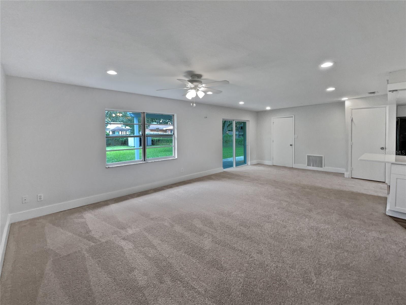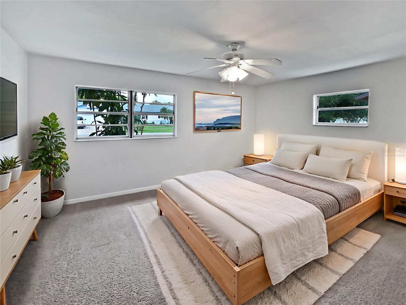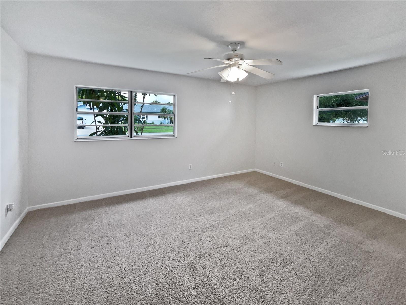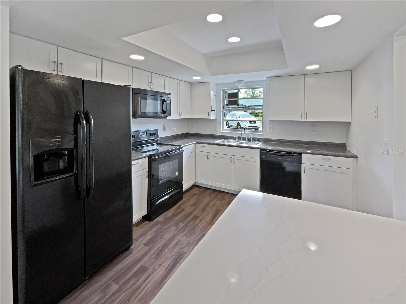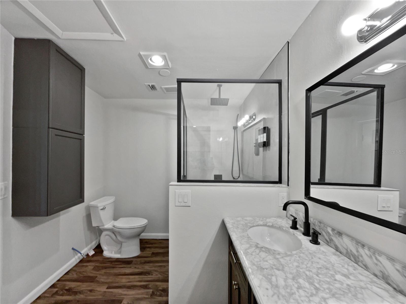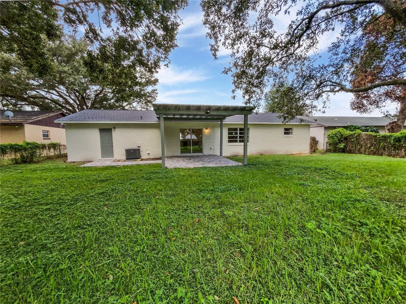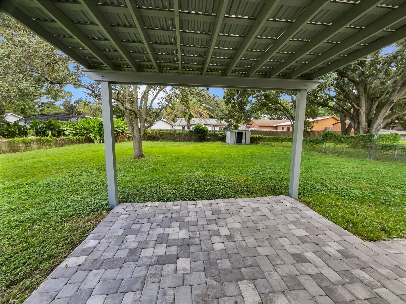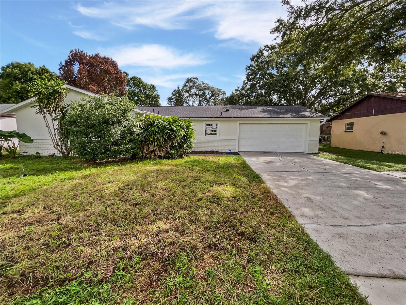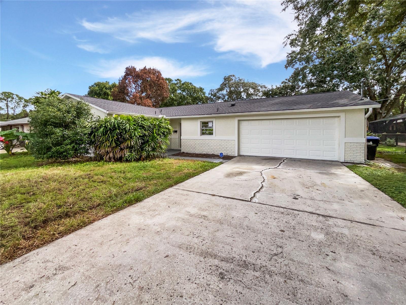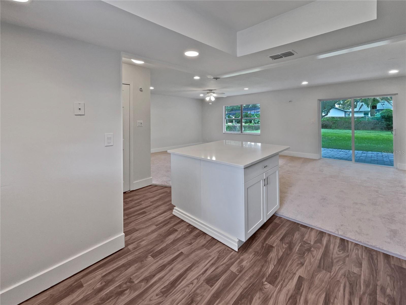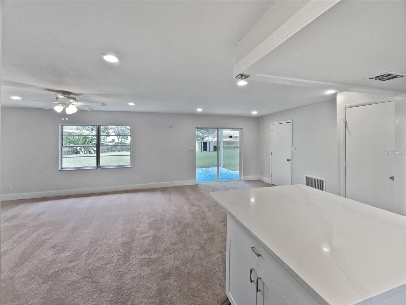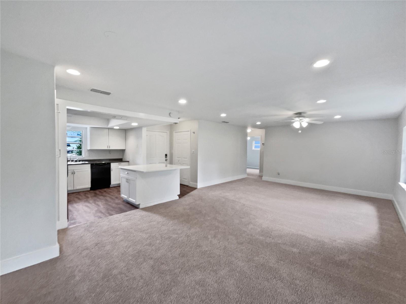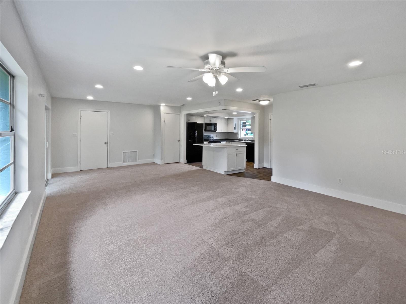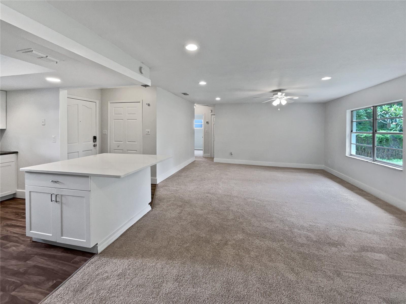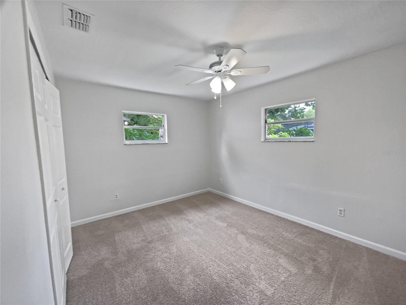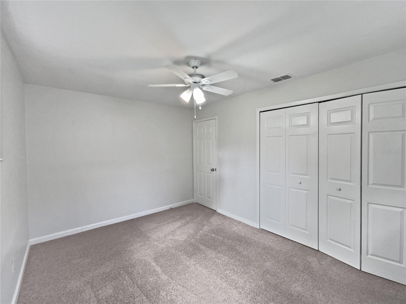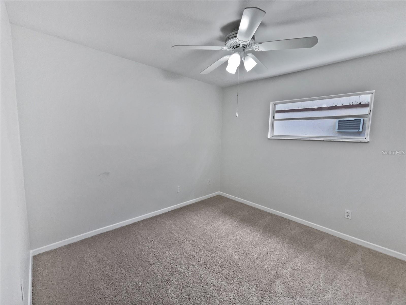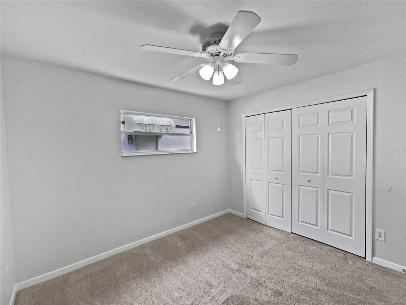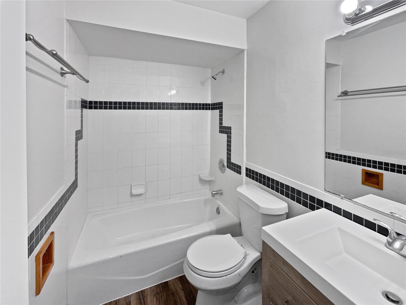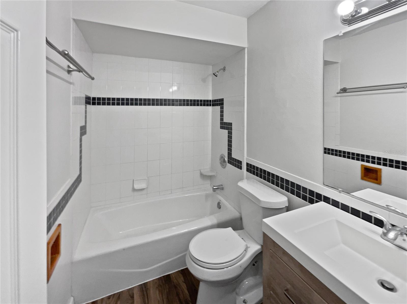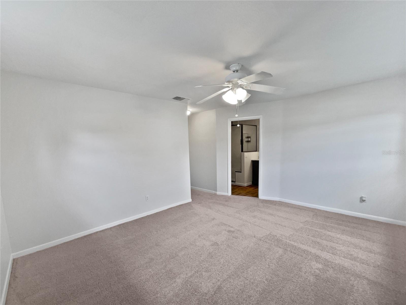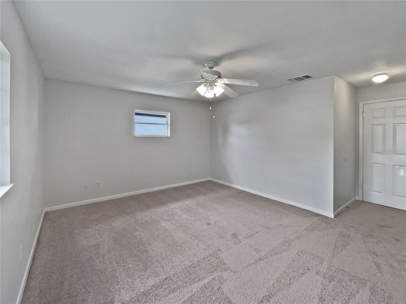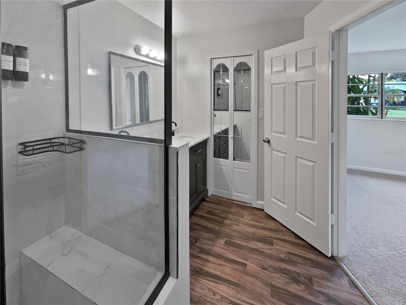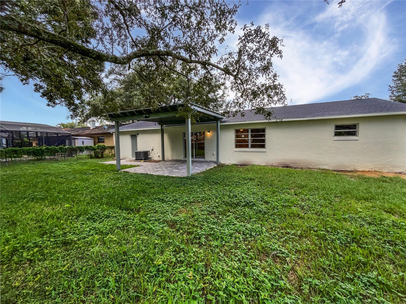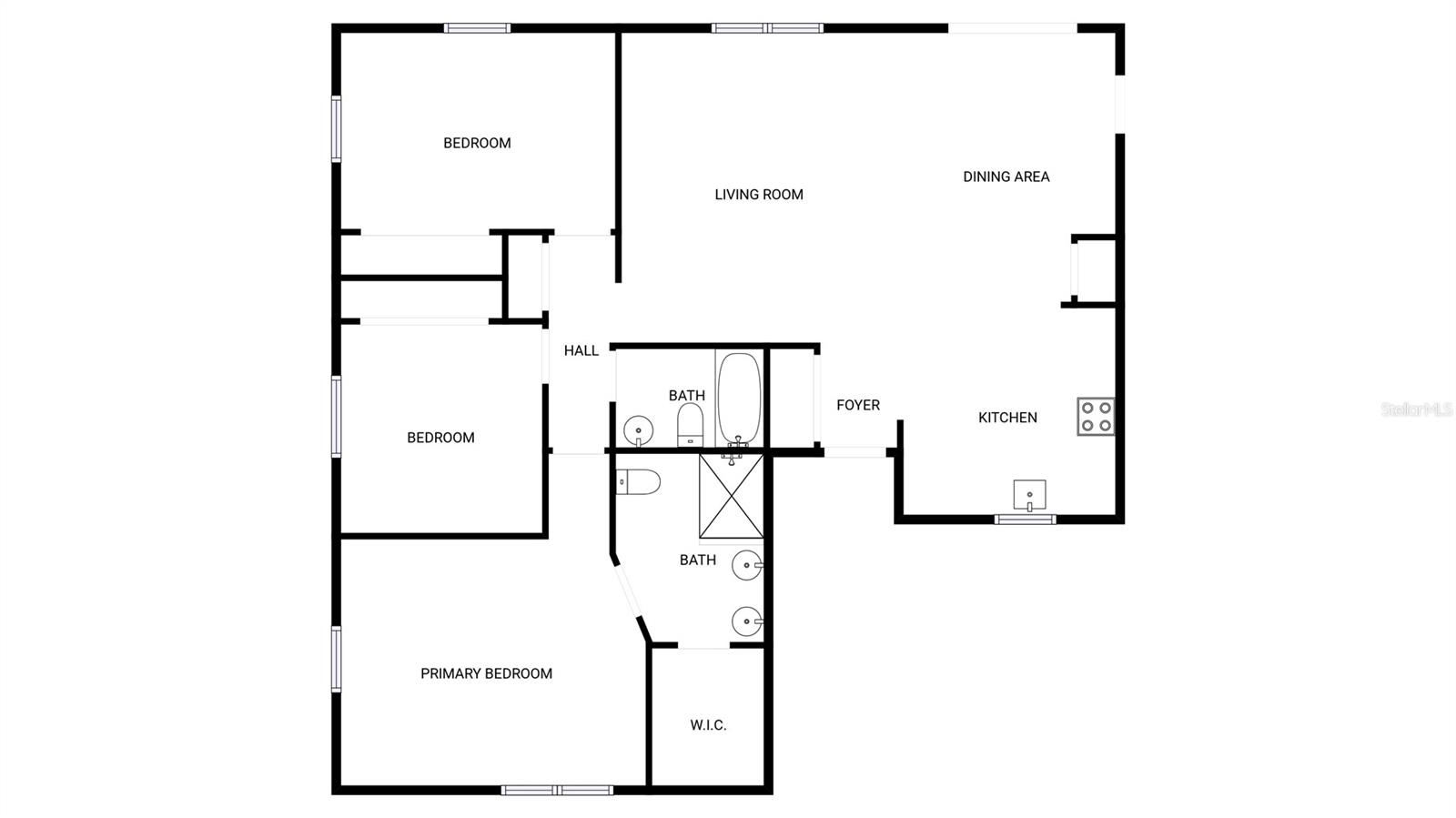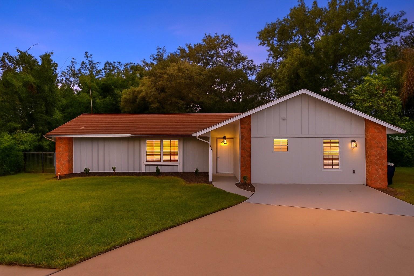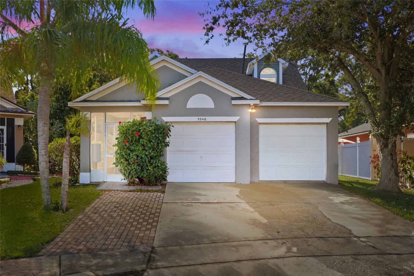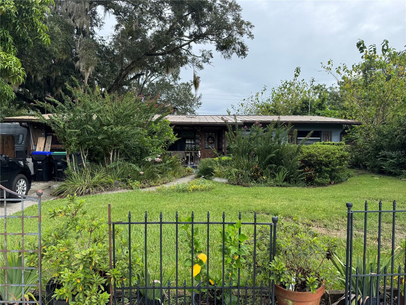PRICED AT ONLY: $325,000
Address: 5533 Satel Drive, ORLANDO, FL 32810
Description
One or more photo(s) has been virtually staged. Welcome to this beautifully updated home! The interior boasts a neutral color paint scheme and fresh paint throughout, complemented by partial flooring replacement. The heart of the home, the kitchen, features a convenient center island, perfect for meal prep or casual dining. The primary bathroom is a haven of relaxation with double sinks. Outside, you'll find a storage shed for all your tools and a covered patio, perfect for outdoor entertaining. The fenced in backyard ensures privacy and security. With fresh exterior paint adding to its curb appeal, this home is ready for its new owners. Don't miss out on this gem!. Included 100 Day Home Warranty with buyer activation
Property Location and Similar Properties
Payment Calculator
- Principal & Interest -
- Property Tax $
- Home Insurance $
- HOA Fees $
- Monthly -
For a Fast & FREE Mortgage Pre-Approval Apply Now
Apply Now
 Apply Now
Apply Now- MLS#: O6351529 ( Residential )
- Street Address: 5533 Satel Drive
- Viewed: 13
- Price: $325,000
- Price sqft: $208
- Waterfront: No
- Year Built: 1978
- Bldg sqft: 1566
- Bedrooms: 3
- Total Baths: 2
- Full Baths: 2
- Garage / Parking Spaces: 2
- Days On Market: 16
- Additional Information
- Geolocation: 28.6123 / -81.4087
- County: ORANGE
- City: ORLANDO
- Zipcode: 32810
- Subdivision: Asbury Park First Add
- Provided by: OPENDOOR BROKERAGE LLC
- Contact: Karen Albright
- 480-462-5392

- DMCA Notice
Features
Building and Construction
- Covered Spaces: 0.00
- Exterior Features: Other
- Flooring: Vinyl
- Living Area: 1566.00
- Roof: Shingle
Garage and Parking
- Garage Spaces: 2.00
- Open Parking Spaces: 0.00
- Parking Features: Driveway
Eco-Communities
- Water Source: Public
Utilities
- Carport Spaces: 0.00
- Cooling: Central Air
- Heating: Central
- Sewer: Septic Tank
- Utilities: Electricity Available, Water Available
Finance and Tax Information
- Home Owners Association Fee Includes: None
- Home Owners Association Fee: 0.00
- Insurance Expense: 0.00
- Net Operating Income: 0.00
- Other Expense: 0.00
- Tax Year: 2024
Other Features
- Appliances: Electric Water Heater, Other, Range
- Country: US
- Interior Features: Eat-in Kitchen, Primary Bedroom Main Floor
- Legal Description: ASBURY PARK FIRST ADDITION Y/80 LOT 6 BLK A
- Levels: One
- Area Major: 32810 - Orlando/Lockhart
- Occupant Type: Vacant
- Parcel Number: 34-21-29-0314-01-060
- Views: 13
- Zoning Code: R-1
Nearby Subdivisions
Annandale Park
Asbury Park
Asbury Park First Add
Avondale Park First Add
Canyon Ridge Ph 01
Citrus Cove
Eden Park Watersedge
Edgewater Shores
Floral Heights
Kingswood Manor
Kingswood Manor 1st Add
Kingswood Manor 3rd Add
Kingswood Manor 7th Add
Kingswood Manor First Add
Lake Bosse Oaks
Lake Lovely Estates First Add
Lake Lovely Estates Sub
Lakeside Reserve 4596
Little Lake Park
Long Lake Hills
Long Lake Park Rep
Mc Neils Orange Villa
Monroe Manor
Not On The List
Orange Hill Park
Osprey Cove
Palm Heights
Plantation
Queenswood Manor 02
Ranchette
Retreatlk Bosse
Riverside Acres Fourth Add
Riverside Acres Fourth Additio
Riverside Park
Riverside Woods
Robinson Samuels Add
Rose Bay Ph 01 49 28
Shady Grove
Sleepy Hollow Ph 01
Summerbrooke
Summerfield Estates
Tealwood Cove
Victoria Chase
Vista Hills
West Riverside Acres Rep
Westlake
Whispering Hills
Willow Creek Ph 01
Willow Creek Ph 3b
Similar Properties
Contact Info
- The Real Estate Professional You Deserve
- Mobile: 904.248.9848
- phoenixwade@gmail.com
