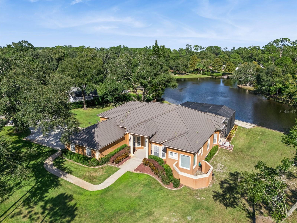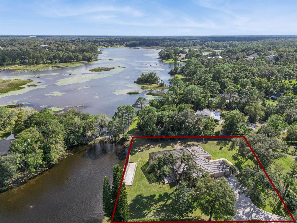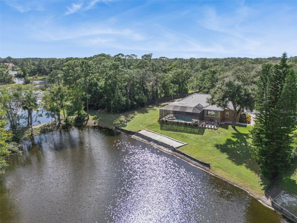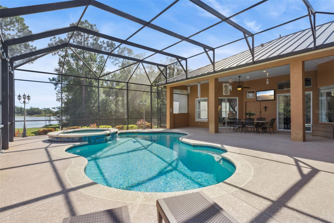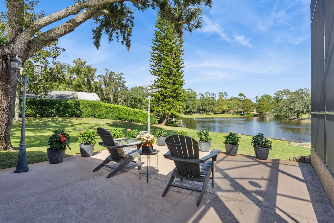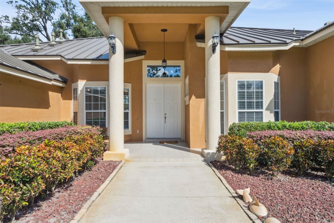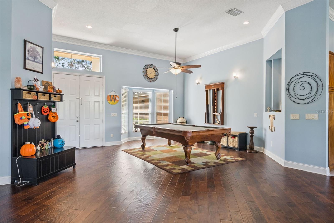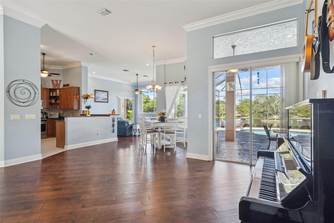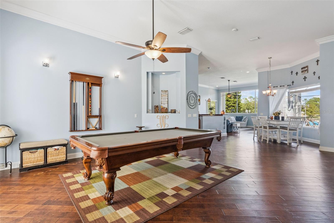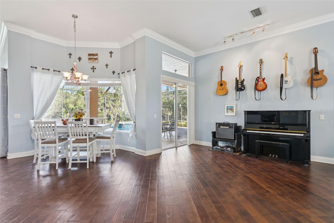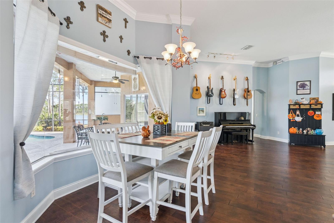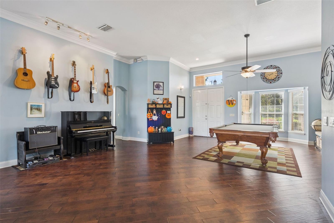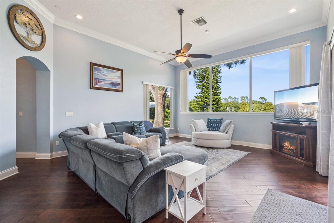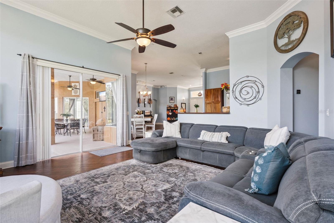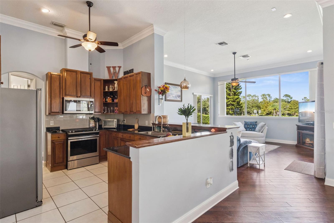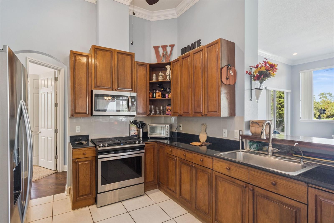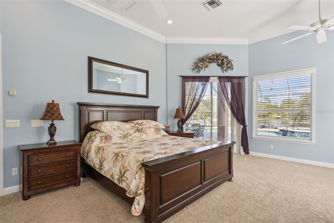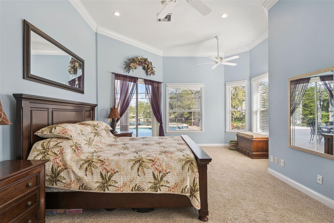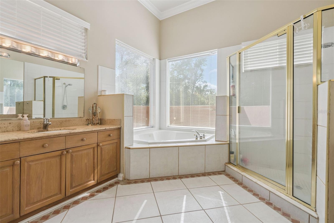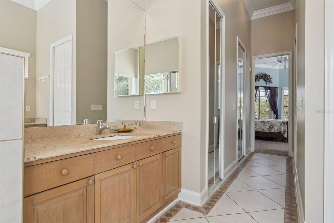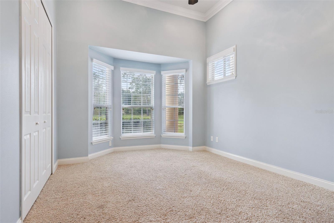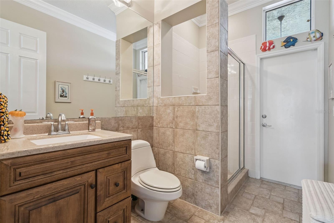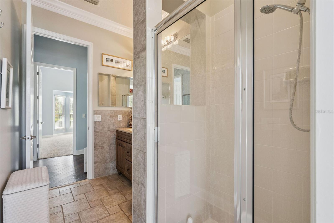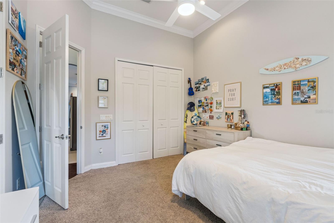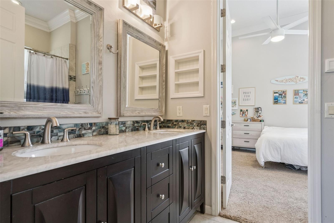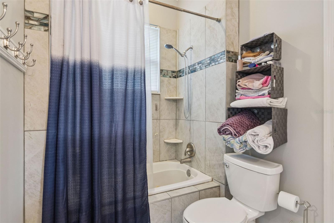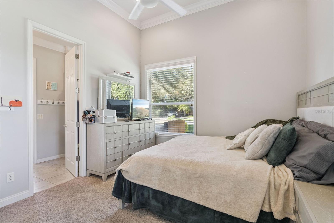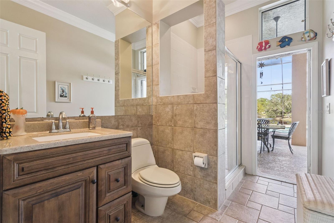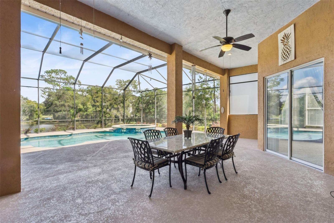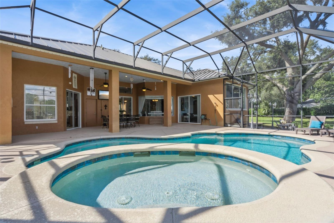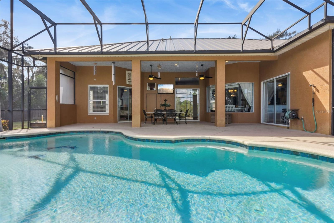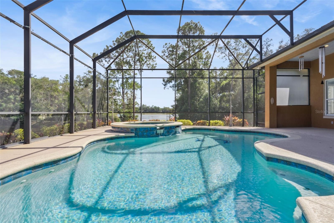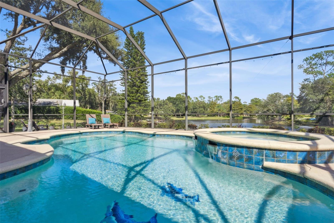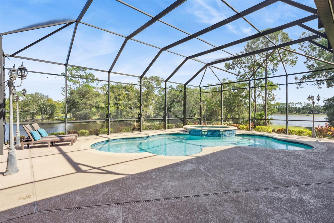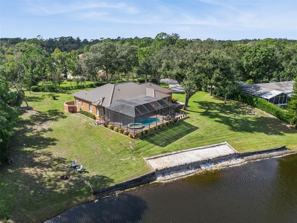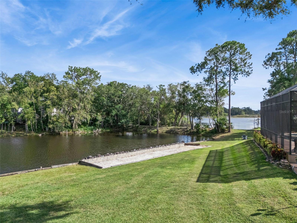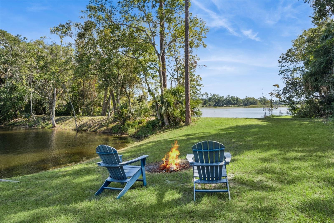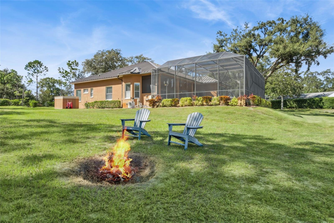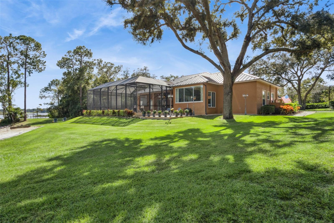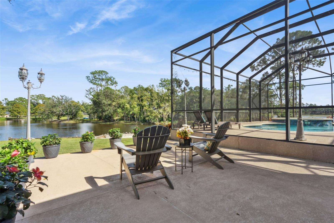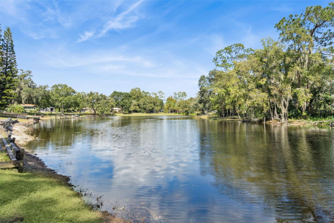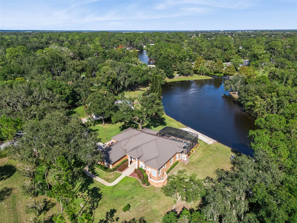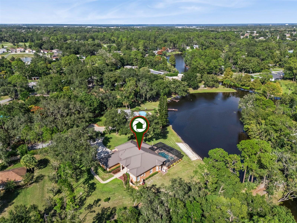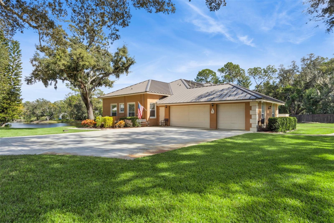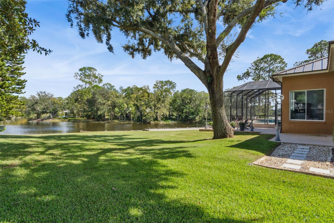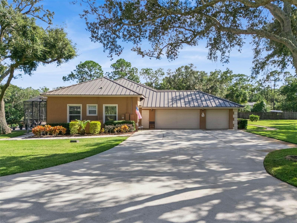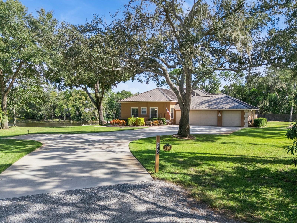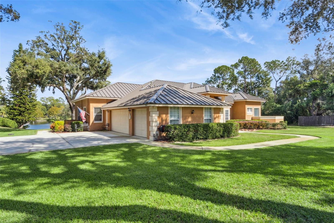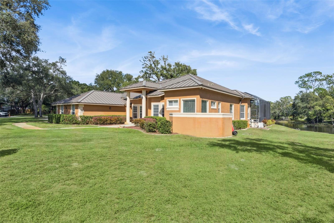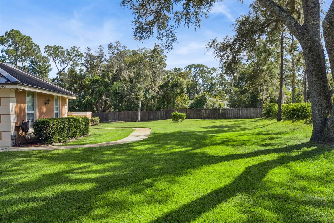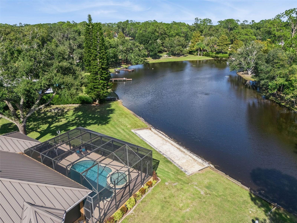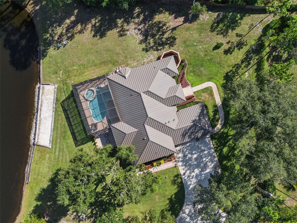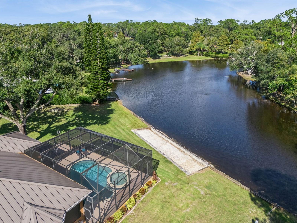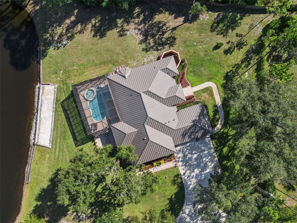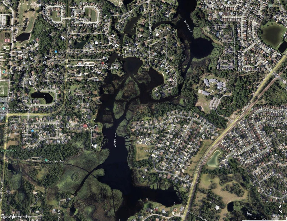PRICED AT ONLY: $875,000
Address: 845 N Country Club Road, LAKE MARY, FL 32746
Description
Welcome to this wonderful location with LAND on WATER and POOL! A true one of a kind gem! Large trees provide a canopy over the 800 foot driveway that leads back to a quiet secluded home. Nature abounds with oak trees that provide shade in the morning and afternoon keeping the house comfortable all year round. Enjoy your backyard with lake views from multiple outdoor decks. Beautiful sand beach with sea wall, plus a fire pit, providing many entertainment options. Inside the home youll find a thoughtfully designed open layout with an abundance of windows that bring in the light. With 12 foot ceilings and stunning crown molding throughout. Striking wood flooring. The primary bedroom and suite has its own AC unit for ample comfort. The 2nd and 3rd bedrooms are connected by a remodeled Jack and Jill bathroom. The 4th bedroom is uniquely located close to the primary and can serve as an office or multi purpose room. The custom pool built in 2012 includes an oversized propane heated spa with programmable underwater lighting with enclosed screen. Large Spa which can also be a kiddy pool. Multiple lamp posts illuminate the decks for family and friend night time gatherings. The three stall garage includes abundant shelving and lawn equipment racks, plus extra width for the 2nd refrigerator. The below list is endless and includes many of this homes wonderful features: Standing Seam METAL ROOF November 2018 with additional panels. Propane tank that is owned and not leased. 50 Gallon propane water heater 2021. Dual HVAC Units electric for air and propane for heat; main unit 2021. Propane oven and stovetop. New stainless steel refrigerator, oven and microwave 2023. Separate, triple filtered water line in kitchen sink. Propane line ready to go for summer kitchen off of back porch (outside of screen enclosure). Custom, self cleaning pool/spa and screen enclosure installed in 2012. Oversized spa which is also a perfect kiddy pool. New multi shaded and programmable pool lights (Jandy mfg) and covered switches installed 2025. Electrical outlets outside on pool deck and additional deck outside screen enclosure. Conduit available for speaker wire on outside deck. Vivint Security System with Cameras (phone app). Water well currently unused but available for connection with functional electrical elements. City water. Jack and Jill bathroom remodeled in 2019. Double paned windows. Oversized three stall garage with work fans, plus lots of shelving for storage and numerous electrical outlets. Laundry room with utility sink and shelving. Large walk in pantry with immense shelving/ storage. And then there is Location.. Around the corner from Historical Downtown Lake Mary with park and weekly Farmers Market. Restaurants, shopping and so much more. The convenient SunRail taking you around Central Florida. I 4 and 417 minutes away for Disney or a day at the Beach. Excellent A Rated Seminole County Schools. Welcome Home!!!
Property Location and Similar Properties
Payment Calculator
- Principal & Interest -
- Property Tax $
- Home Insurance $
- HOA Fees $
- Monthly -
For a Fast & FREE Mortgage Pre-Approval Apply Now
Apply Now
 Apply Now
Apply Now- MLS#: O6351805 ( Residential )
- Street Address: 845 N Country Club Road
- Viewed: 9
- Price: $875,000
- Price sqft: $213
- Waterfront: Yes
- Waterfront Type: Canal - Freshwater,Lake Front,Lake Privileges
- Year Built: 1999
- Bldg sqft: 4100
- Bedrooms: 4
- Total Baths: 3
- Full Baths: 3
- Days On Market: 7
- Acreage: 1.28 acres
- Additional Information
- Geolocation: 28.775 / -81.3152
- County: SEMINOLE
- City: LAKE MARY
- Zipcode: 32746
- Middle School: Millennium
- High School: Seminole

- DMCA Notice
Features
Building and Construction
- Covered Spaces: 0.00
- Exterior Features: Balcony, Lighting, Outdoor Shower, Rain Gutters, Sliding Doors, Storage
- Flooring: Carpet, Ceramic Tile, Hardwood
- Living Area: 2773.00
- Other Structures: Shed(s), Storage
- Roof: Metal
Property Information
- Property Condition: Completed
Land Information
- Lot Features: Conservation Area, City Limits, Landscaped, Near Golf Course, Near Public Transit, Oversized Lot, Private, Street Dead-End
School Information
- High School: Seminole High
- Middle School: Millennium Middle
Garage and Parking
- Garage Spaces: 3.00
- Open Parking Spaces: 0.00
- Parking Features: Boat, Covered, Driveway, Garage Door Opener, Garage Faces Side, Guest, Oversized, Parking Pad, Garage
Eco-Communities
- Pool Features: Auto Cleaner, Deck, Gunite, In Ground, Lighting, Self Cleaning
- Water Source: Public, Well
Utilities
- Carport Spaces: 0.00
- Cooling: Central Air
- Heating: Natural Gas, Propane
- Sewer: Septic Tank
- Utilities: Cable Connected, Electricity Connected, Propane, Sprinkler Meter
Finance and Tax Information
- Home Owners Association Fee: 0.00
- Insurance Expense: 0.00
- Net Operating Income: 0.00
- Other Expense: 0.00
- Tax Year: 2025
Other Features
- Appliances: Cooktop, Dishwasher, Disposal, Gas Water Heater, Range, Refrigerator, Water Filtration System
- Country: US
- Interior Features: Cathedral Ceiling(s), Ceiling Fans(s), Eat-in Kitchen, High Ceilings, Kitchen/Family Room Combo, Open Floorplan, Primary Bedroom Main Floor, Solid Wood Cabinets, Split Bedroom, Vaulted Ceiling(s), Walk-In Closet(s), Window Treatments
- Legal Description: SEC 04 TWP 20S RGE 30E W 200 FT OF E 530 FT OF S 200 FT OF N 4302 FT & S 15 FT OF N 4117 FT OF W 765 FT OF E 1295 FT
- Levels: One
- Area Major: 32746 - Lake Mary / Heathrow
- Occupant Type: Owner
- Parcel Number: 04-20-30-300-027A-0000
- View: Pool, Trees/Woods, Water
- Zoning Code: RES
Contact Info
- The Real Estate Professional You Deserve
- Mobile: 904.248.9848
- phoenixwade@gmail.com
