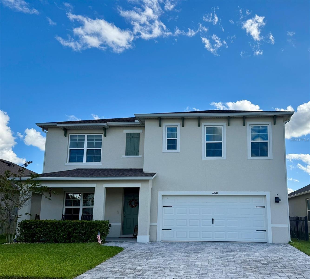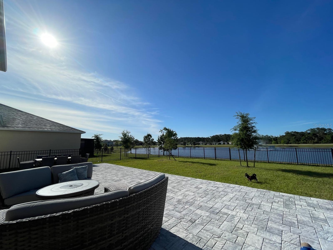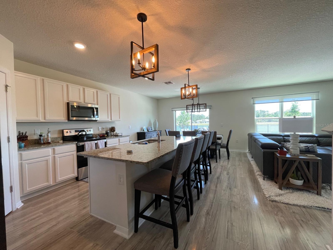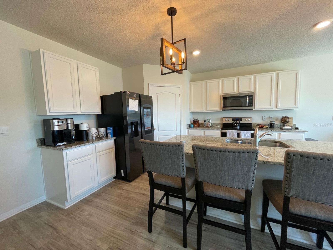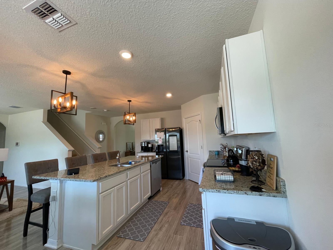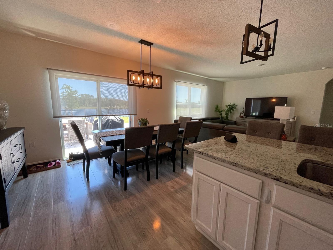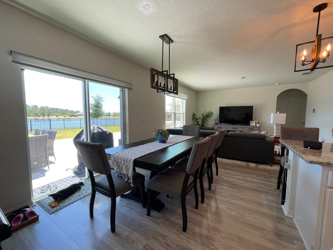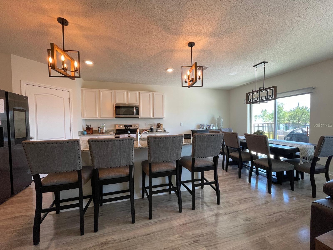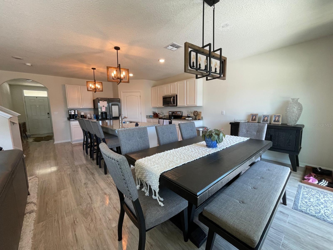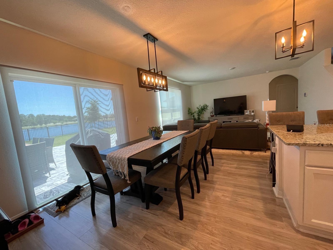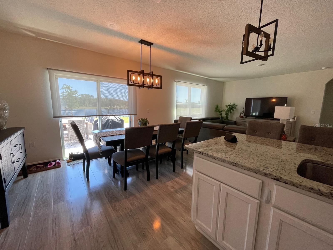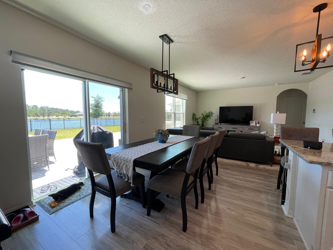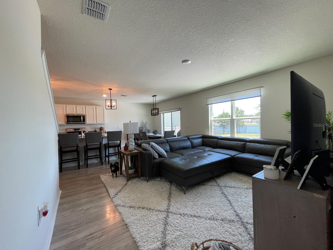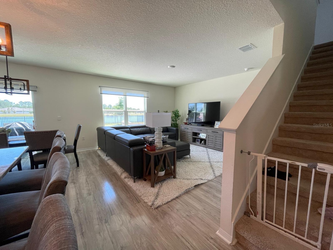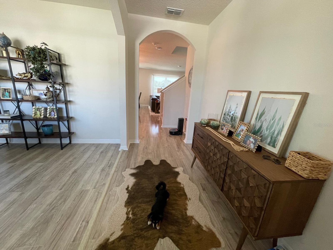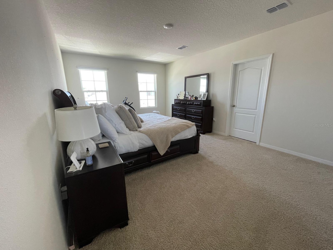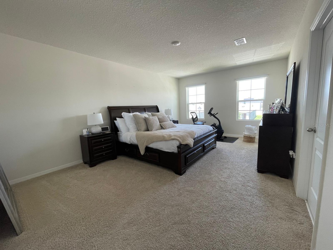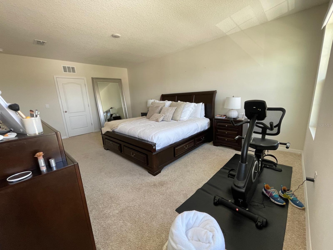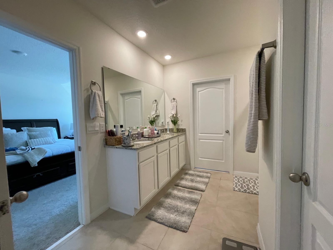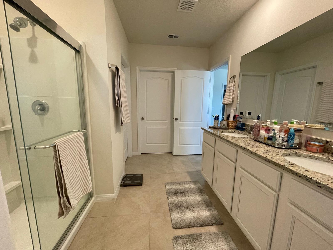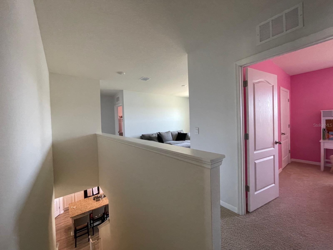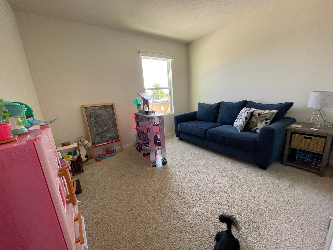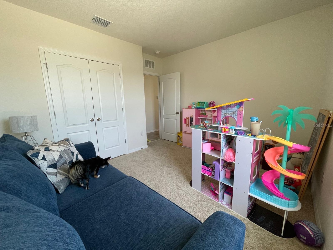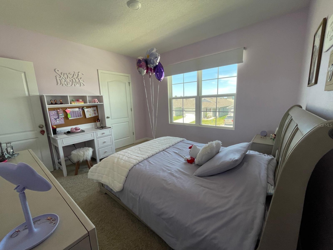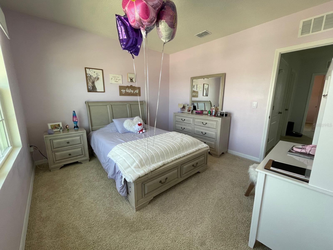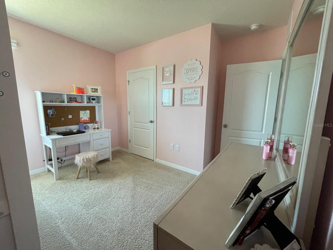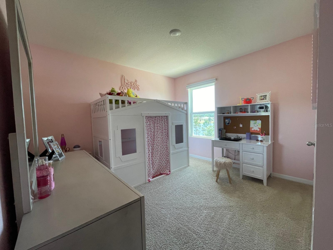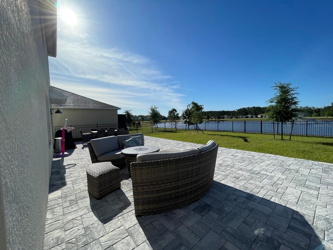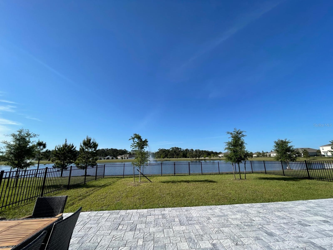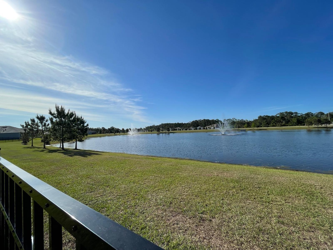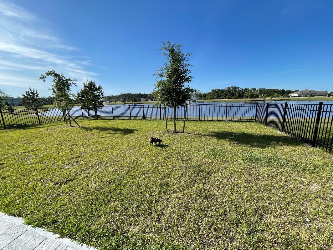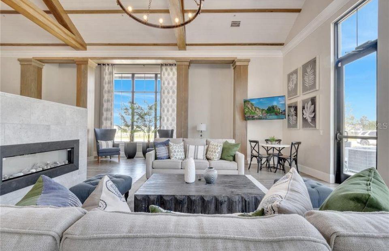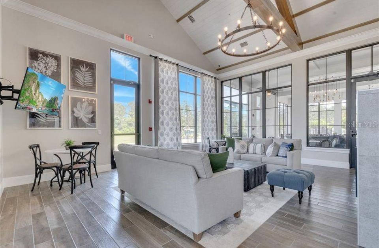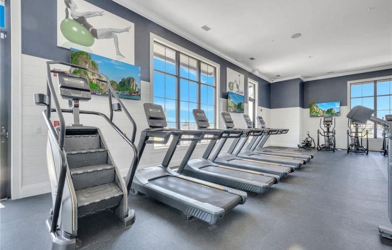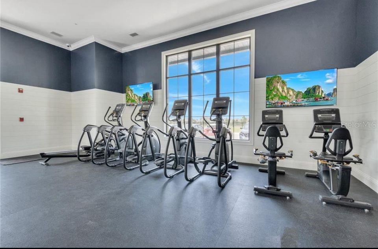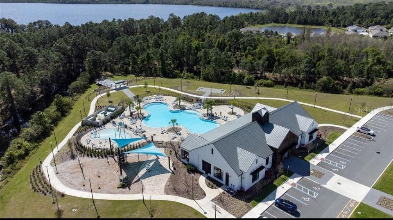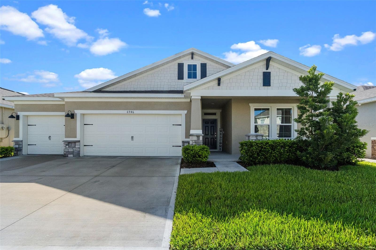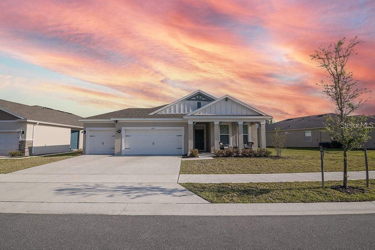PRICED AT ONLY: $3,300
Address: Address Not Provided
Description
Beautiful Home for Rent in Harmony West! Welcome to this stunning 5 bedroom, 3 bathroom home with a flex room, thoughtfully designed to offer comfort, space, and modern living for the whole family. The open concept layout features elegant laminate flooring throughout the living, dining, and kitchen areas creating a bright and inviting space thats perfect for entertaining or relaxing. The first floor bedroom and full bath are ideal for guests or multi generational living. Upstairs, youll find a spacious master suite, three additional bedrooms, and a versatile loft that can easily serve as an office, playroom, or TV lounge. Enjoy the convenience of smart home technology, allowing you to control lights, locks, and temperature right from your phone. Step outside to your private fenced backyard, featuring an extended patio, a beautiful water fountain, and a charming gazebo overlooking a peaceful pond view the perfect setting for family gatherings or relaxing evenings outdoors. Located in the desirable Harmony West community, residents enjoy resort style amenities including a sparkling pool, fitness center, clubhouse, playground, and splash pad. This home offers a prime location, close to Lake Nona, Downtown St. Cloud, shopping centers and, hospitals everything you need just minutes away. Dont miss outschedule your private tour today and make this beautiful house your next home!
Property Location and Similar Properties
Payment Calculator
- Principal & Interest -
- Property Tax $
- Home Insurance $
- HOA Fees $
- Monthly -
For a Fast & FREE Mortgage Pre-Approval Apply Now
Apply Now
 Apply Now
Apply Now- MLS#: O6351821 ( Residential Lease )
- Street Address: Address Not Provided
- Viewed: 7
- Price: $3,300
- Price sqft: $1
- Waterfront: No
- Year Built: 2022
- Bldg sqft: 3198
- Bedrooms: 5
- Total Baths: 3
- Full Baths: 3
- Garage / Parking Spaces: 2
- Days On Market: 10
- Additional Information
- County: OSCEOLA
- City: HARMONY
- Zipcode: 34773
- Subdivision: Villages At Harmony Ph 1c1 1d
- Elementary School: Harmony Community School (K 5)
- Middle School: Harmony Middle
- High School: Harmony High
- Provided by: THE FLORIDA LOUNGE REALTY LLC
- Contact: Miriam Rogacheski
- 786-241-7619

- DMCA Notice
Features
Building and Construction
- Covered Spaces: 0.00
- Living Area: 2626.00
School Information
- High School: Harmony High
- Middle School: Harmony Middle
- School Elementary: Harmony Community School (K-5)
Garage and Parking
- Garage Spaces: 2.00
- Open Parking Spaces: 0.00
Utilities
- Carport Spaces: 0.00
- Cooling: Central Air
- Heating: Central
- Pets Allowed: Dogs OK, Pet Deposit, Yes
Finance and Tax Information
- Home Owners Association Fee: 0.00
- Insurance Expense: 0.00
- Net Operating Income: 0.00
- Other Expense: 0.00
Other Features
- Appliances: Dishwasher, Disposal, Dryer, Microwave, Range, Refrigerator, Washer
- Association Name: info@myhoasolution.com
- Country: US
- Furnished: Unfurnished
- Interior Features: Eat-in Kitchen, Open Floorplan, PrimaryBedroom Upstairs, Solid Surface Counters, Thermostat, Walk-In Closet(s), Window Treatments
- Levels: Two
- Area Major: 34773 - St Cloud (Harmony)
- Occupant Type: Owner
- Parcel Number: 24-26-31-3439-0001-3230
Owner Information
- Owner Pays: None
Nearby Subdivisions
Ashley Park At Harmony
Ashley Park At Harmony Condo
Birchwood Nbhd C 2
Enclave At Lakes Of Harmony
Harmony Central
Harmony Central Ph 1
Harmony Nbhd I
Harmony Nbrhd H1
Harmony West
Harmony West Ph 1a
Harmony West Twnhms
Villages At Harmony Pb 2c 2d
Villages At Harmony Ph 1c1 1d
Villages At Harmony Ph 1c2
Villages At Harmony Ph 2a
Villages At Harmony Phs 1b 1c1
Similar Properties
Contact Info
- The Real Estate Professional You Deserve
- Mobile: 904.248.9848
- phoenixwade@gmail.com
