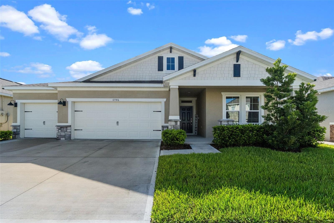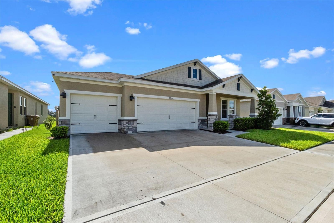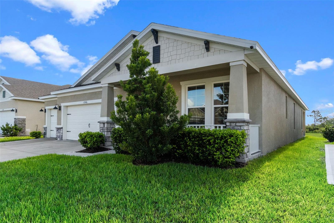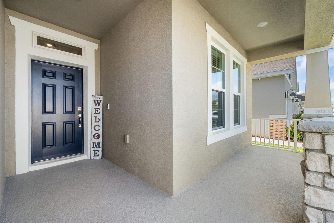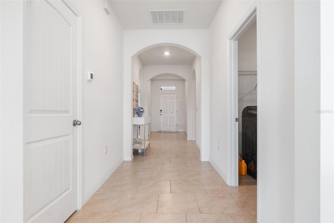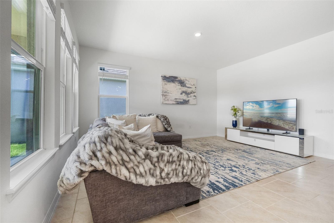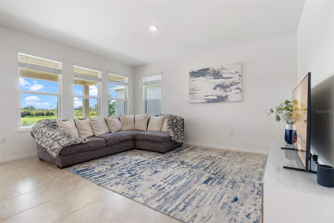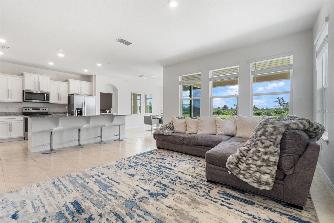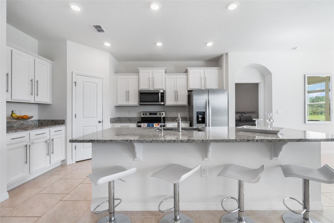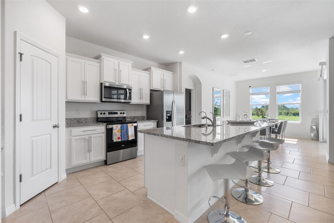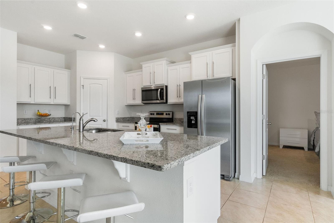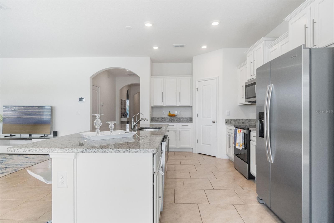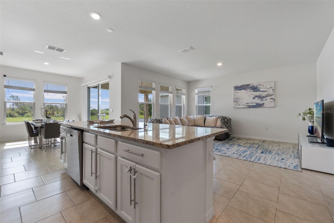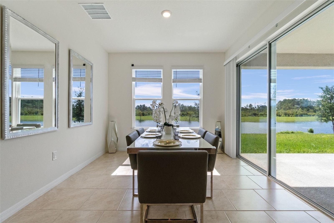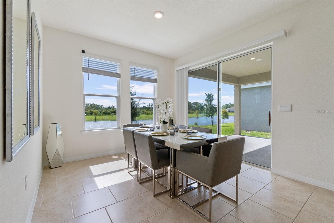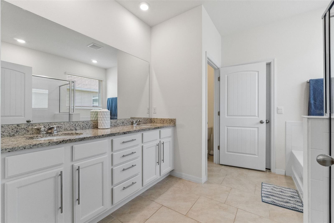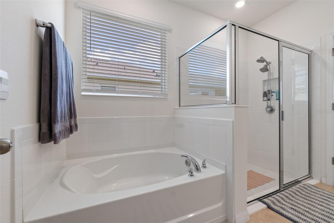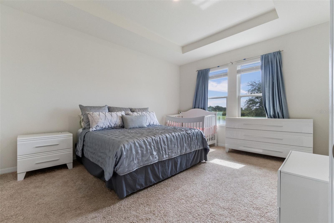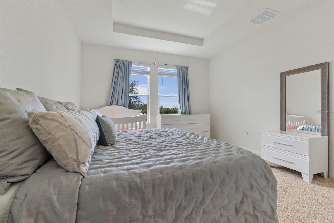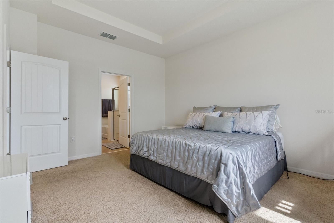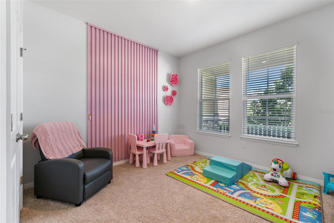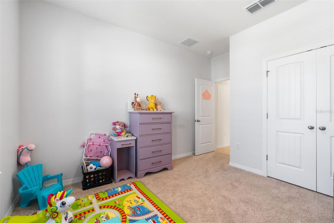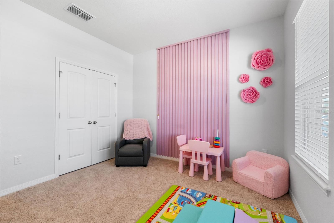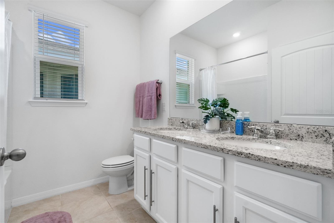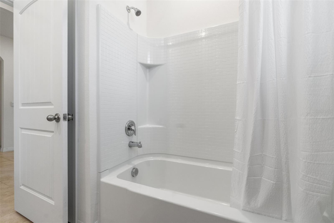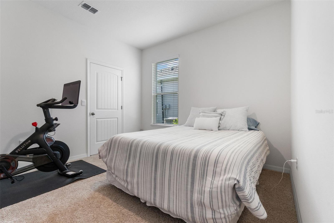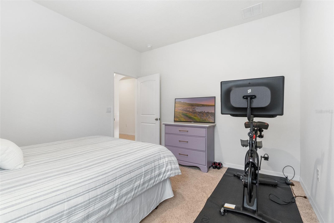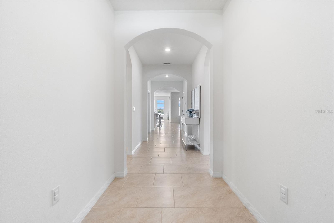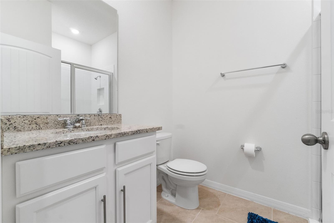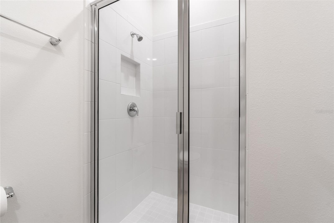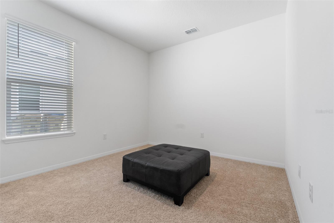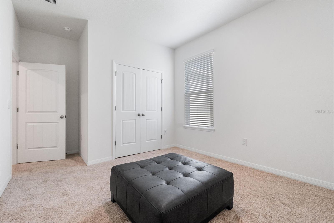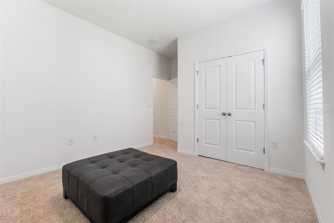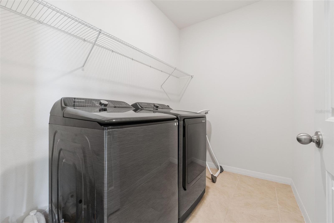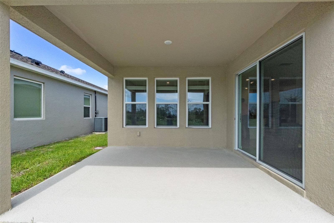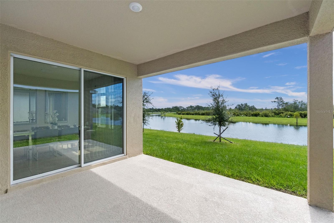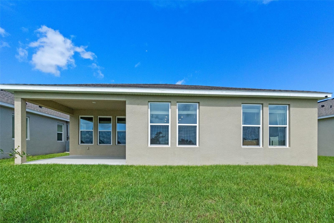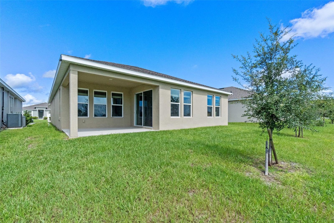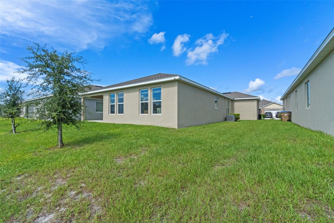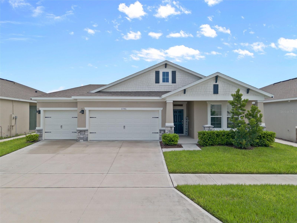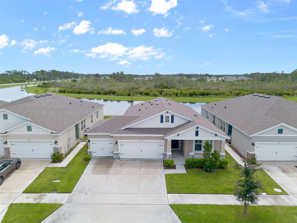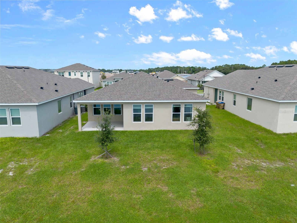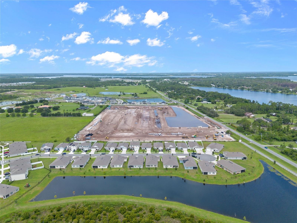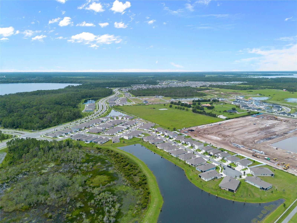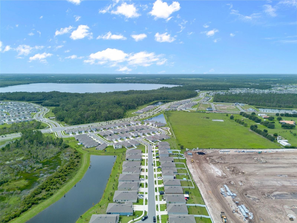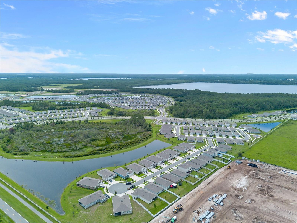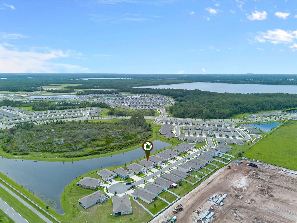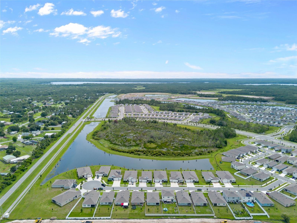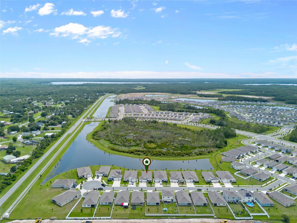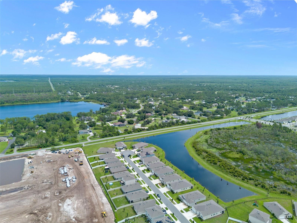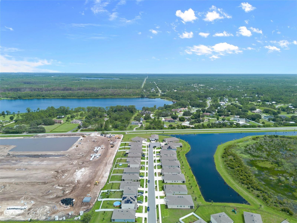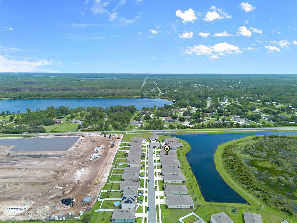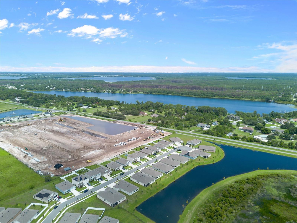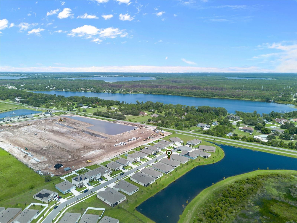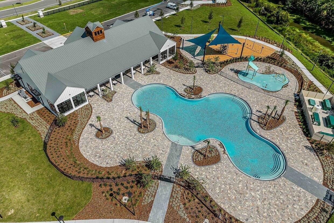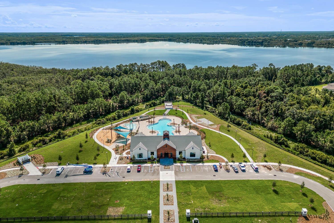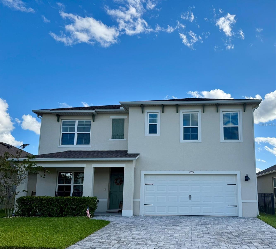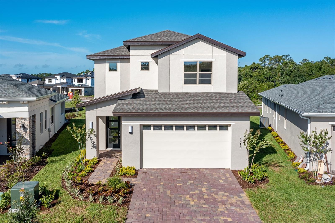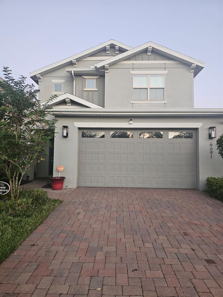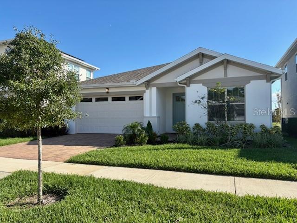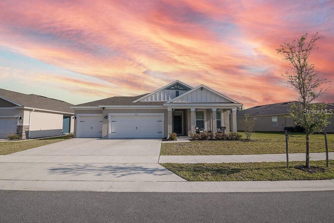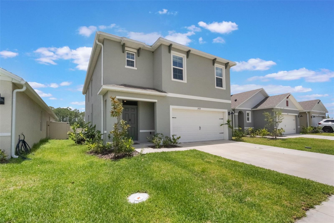PRICED AT ONLY: $3,000
Address: 6946 Audobon Osprey Cove, HARMONY, FL 34773
Description
Welcome to 6946 Audubon Osprey Cove Located in The Villages at Harmony. Discover the perfect blend of comfort, style, and serenity in this meticulously well maintained 4 bedroom, 3 full bathroom home, situated on a premium waterfront lot with no rear neighbors and captivating views of the pond and surrounding conservation area. Enjoy tranquil evenings on your back patio while taking in the sights and sounds of nature, with no rear neighbors and unobstructed views of the water and conservation area. From the moment you step inside, you'll be welcomed by a spacious foyer that opens into an airy open concept floor plan featuring a large kitchen, spacious dining room, and roomy living room with oversized windows that flood the space with natural light and showcase the peaceful outdoor scenery. The heart of the home is the modern kitchen, complete with granite countertops, a large island with seating for four, and sleek tile flooring that flows seamlessly through all the main living areas. Plush carpet adds warmth and comfort in each of the bedrooms. Retreat to the luxurious primary suite, where youll find a spa like en suite bathroom featuring a garden tub, separate glass enclosed shower, and dual vanities with granite countertops. A 3 car garage provides plenty of storage and flexibility for vehicles. Located in the highly desirable Villages at Harmony, this home offers the perfect combination of privacy, elegance, and community living.
Property Location and Similar Properties
Payment Calculator
- Principal & Interest -
- Property Tax $
- Home Insurance $
- HOA Fees $
- Monthly -
For a Fast & FREE Mortgage Pre-Approval Apply Now
Apply Now
 Apply Now
Apply Now- MLS#: O6343368 ( Residential Lease )
- Street Address: 6946 Audobon Osprey Cove
- Viewed: 49
- Price: $3,000
- Price sqft: $1
- Waterfront: Yes
- Wateraccess: Yes
- Waterfront Type: Pond
- Year Built: 2023
- Bldg sqft: 3070
- Bedrooms: 4
- Total Baths: 3
- Full Baths: 3
- Garage / Parking Spaces: 3
- Days On Market: 57
- Additional Information
- Geolocation: 28.226 / -81.1586
- County: OSCEOLA
- City: HARMONY
- Zipcode: 34773
- Subdivision: Villages At Harmony Ph 2a
- Elementary School: Harmony Community School (K 5)
- Middle School: Harmony Middle
- High School: Harmony High
- Provided by: COLDWELL BANKER REALTY
- Contact: Garrett Elrod
- 407-352-1040

- DMCA Notice
Features
Building and Construction
- Covered Spaces: 0.00
- Exterior Features: Private Mailbox, Sidewalk
- Flooring: Carpet, Ceramic Tile
- Living Area: 2106.00
School Information
- High School: Harmony High
- Middle School: Harmony Middle
- School Elementary: Harmony Community School (K-5)
Garage and Parking
- Garage Spaces: 3.00
- Open Parking Spaces: 0.00
Eco-Communities
- Water Source: Public
Utilities
- Carport Spaces: 0.00
- Cooling: Central Air
- Heating: Central
- Pets Allowed: No
- Sewer: Public Sewer
- Utilities: Cable Connected, Electricity Connected, Sewer Connected, Underground Utilities, Water Connected
Finance and Tax Information
- Home Owners Association Fee: 0.00
- Insurance Expense: 0.00
- Net Operating Income: 0.00
- Other Expense: 0.00
Rental Information
- Tenant Pays: Carpet Cleaning Fee, Cleaning Fee
Other Features
- Appliances: Cooktop, Dishwasher, Disposal, Dryer, Electric Water Heater, Microwave, Refrigerator, Washer
- Association Name: info@myhoasolution.com
- Country: US
- Furnished: Unfurnished
- Interior Features: Primary Bedroom Main Floor, Stone Counters
- Levels: One
- Area Major: 34773 - St Cloud (Harmony)
- Occupant Type: Owner
- Parcel Number: 13-26-31-3497-0001-0910
- Possession: Rental Agreement
- View: Water
- Views: 49
Owner Information
- Owner Pays: None
Nearby Subdivisions
Ashley Park At Harmony
Ashley Park At Harmony Condo
Birchwood Nbhd C 2
Birchwood Nbhds B C
Enclave At Lakes Of Harmony
Enclavelksharmony
Harmony Central
Harmony Central Ph 1
Harmony Nbhd I
Harmony Nbrhd H1
Harmony West Ph 1a
Harmony West Twnhms
Villages At Harmony Pb 2c 2d
Villages At Harmony Ph 1c1 1d
Villages At Harmony Ph 1c2
Villages At Harmony Ph 2a
Villages At Harmony Phs 1b 1c1
Similar Properties
Contact Info
- The Real Estate Professional You Deserve
- Mobile: 904.248.9848
- phoenixwade@gmail.com
