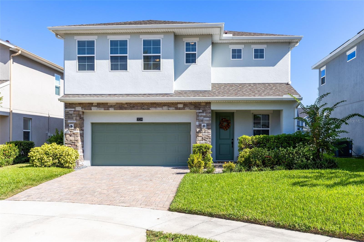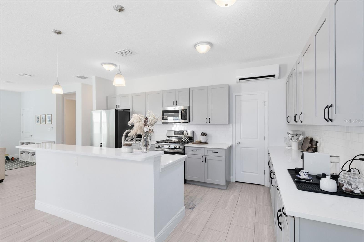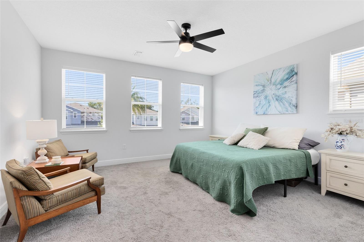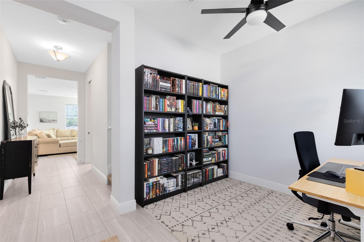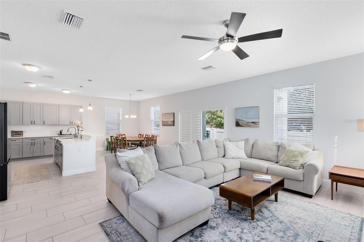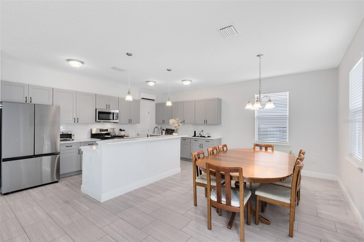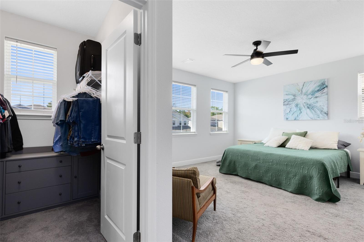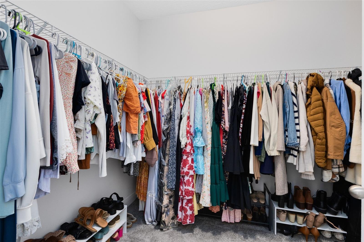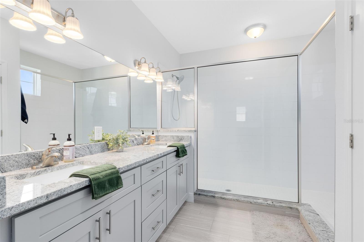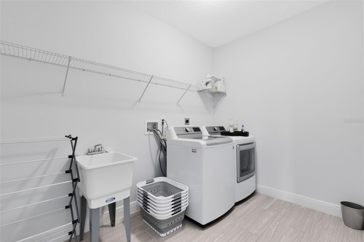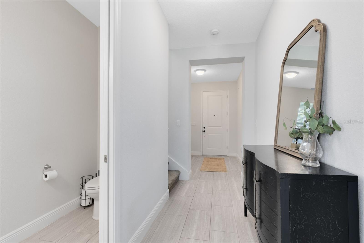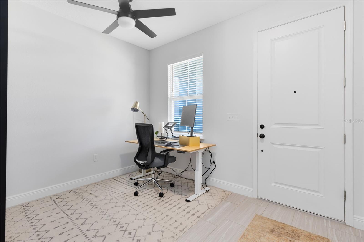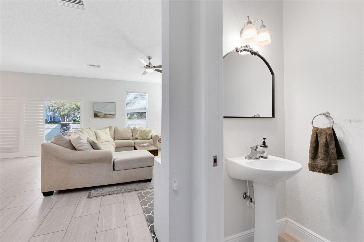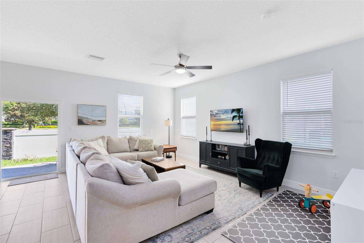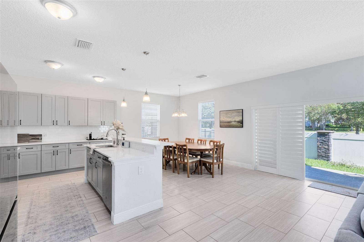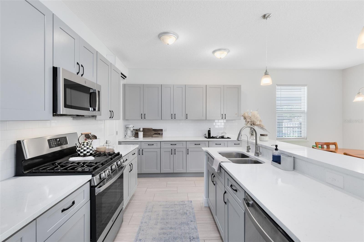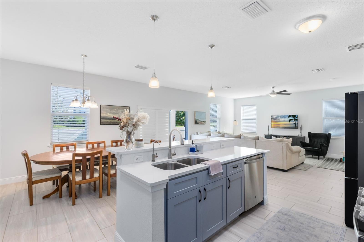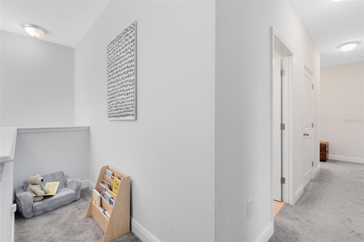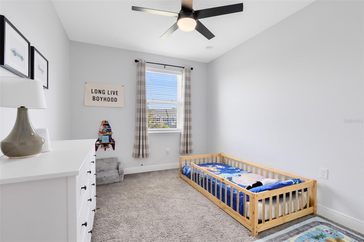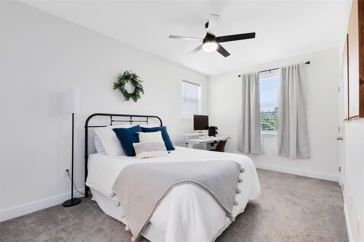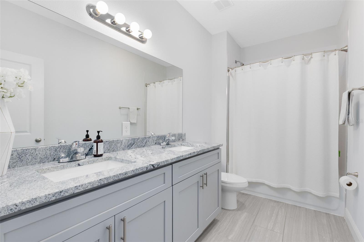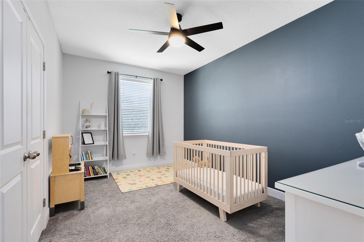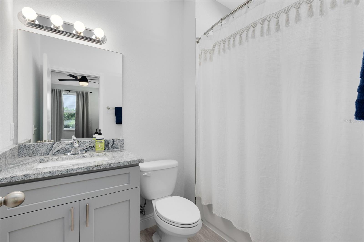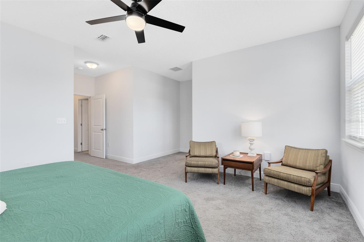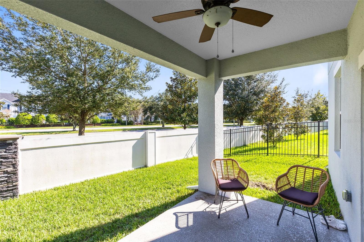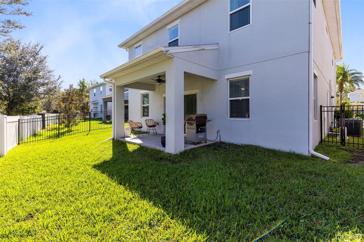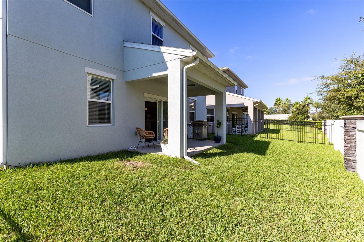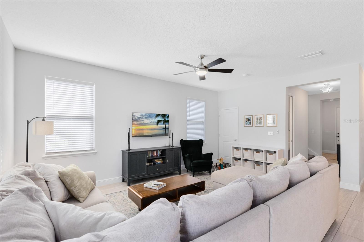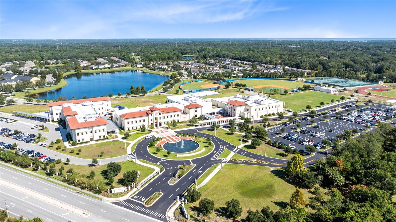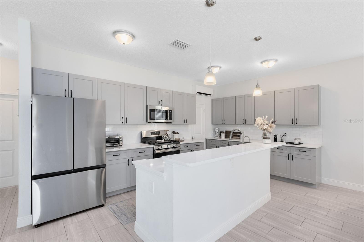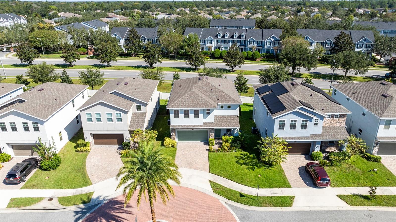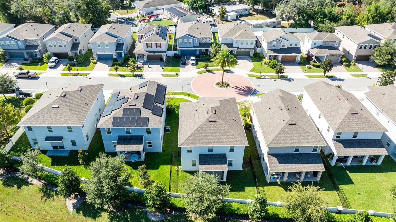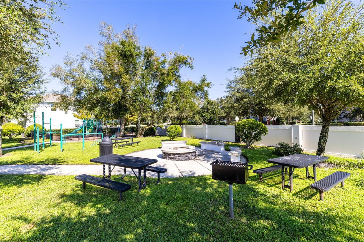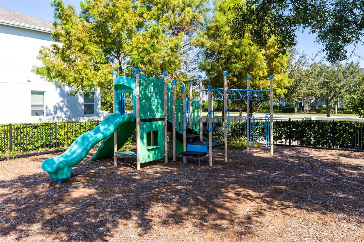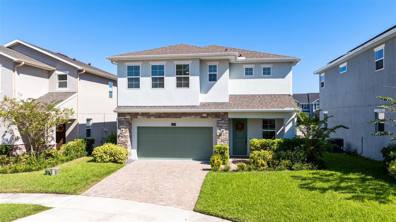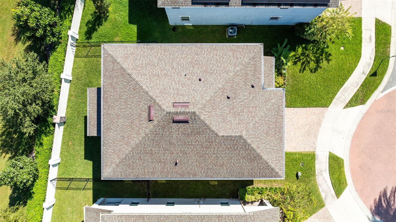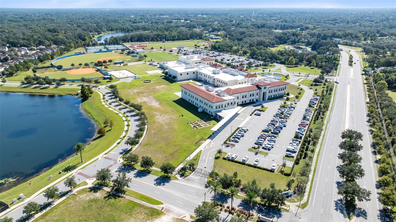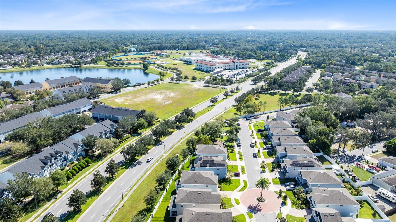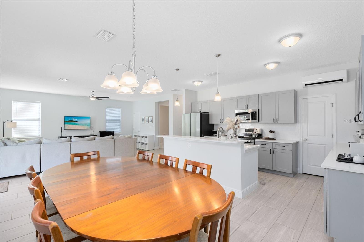PRICED AT ONLY: $528,000
Address: 1304 Ash Tree Cove, CASSELBERRY, FL 32707
Description
Better than new! Welcome to the Charleston Model a Designer Inspired Home in Prime Casselberry Location
Ideally situated across the street from The Geneva School, this home offers the perfect blend of elegance, functionality, and modern comfort with the thoughtful design and open concept layout. The kitchen is a showpiecefeaturing quartz countertops, a spacious dual sink island, and premium finishes. It flow into the dining area and family room, creating the perfect setting for entertaining or everyday living. Sliding doors with plantation shutters lead to the covered lanai and backyard, complete with a wrought iron fence for a touch of charm and privacy. A dedicated office on the main floor provides the perfect work from home setup, while the mudroom style cabinetry at the garage entrance adds both convenience and organization. Upstairs, a cozy loft reading nook for the kiddos offers a quiet retreat. The primary suite is a true standout, boasting two oversized walk in closets and a luxurious bathroom with dual vanities and a large walk in shower. The large upstairs laundry room has plenty of room to fold clothes or hand hand washablesfinished with porcelain tilemakes daily life easy and efficient.
Additional highlights include:
Gas range for the chef in the family, Gas tankless water heater, and gas dryer & with added mini split in kitchen for added comfort.
All bedrooms located upstairs for privacy
Designer finishes throughout
Located in Greenville Commons, an intimate community of just 44 homes, this property offers the best of both worldsquiet residential living with easy access to schools, shopping, and major routes. Make your appointment today for your private showing!
Property Location and Similar Properties
Payment Calculator
- Principal & Interest -
- Property Tax $
- Home Insurance $
- HOA Fees $
- Monthly -
For a Fast & FREE Mortgage Pre-Approval Apply Now
Apply Now
 Apply Now
Apply Now- MLS#: O6352192 ( Residential )
- Street Address: 1304 Ash Tree Cove
- Viewed: 5
- Price: $528,000
- Price sqft: $160
- Waterfront: No
- Year Built: 2021
- Bldg sqft: 3300
- Bedrooms: 4
- Total Baths: 3
- Full Baths: 2
- 1/2 Baths: 1
- Days On Market: 1
- Additional Information
- Geolocation: 28.6763 / -81.3034
- County: SEMINOLE
- City: CASSELBERRY
- Zipcode: 32707
- Subdivision: Greenville Commons
- Elementary School: Sterling Park
- Middle School: South Seminole
- High School: Winter Springs

- DMCA Notice
Features
Building and Construction
- Covered Spaces: 0.00
- Exterior Features: Rain Gutters, Sidewalk
- Fencing: Fenced
- Flooring: Carpet, Tile
- Living Area: 2654.00
- Roof: Shingle
School Information
- High School: Winter Springs High
- Middle School: South Seminole Middle
- School Elementary: Sterling Park Elementary
Garage and Parking
- Garage Spaces: 2.00
- Open Parking Spaces: 0.00
- Parking Features: Driveway, Garage Door Opener, On Street
Eco-Communities
- Water Source: Public
Utilities
- Carport Spaces: 0.00
- Cooling: Central Air, Mini-Split Unit(s)
- Heating: Central, Electric, Propane
- Pets Allowed: Yes
- Sewer: Public Sewer
- Utilities: Cable Connected, Electricity Available, Electricity Connected, Propane, Public, Sewer Connected, Water Available, Water Connected
Finance and Tax Information
- Home Owners Association Fee: 145.00
- Insurance Expense: 0.00
- Net Operating Income: 0.00
- Other Expense: 0.00
- Tax Year: 2024
Other Features
- Appliances: Dishwasher, Disposal, Gas Water Heater, Microwave, Range, Refrigerator, Tankless Water Heater, Washer
- Association Name: Empire HOA - Jorge Mirando
- Association Phone: 652-277-2100
- Country: US
- Interior Features: Ceiling Fans(s), Eat-in Kitchen, High Ceilings, Kitchen/Family Room Combo, Open Floorplan, PrimaryBedroom Upstairs, Vaulted Ceiling(s), Walk-In Closet(s)
- Legal Description: LOT 14 GREENVILLE COMMONS PLAT BOOK 84 PGS 7-9
- Levels: Two
- Area Major: 32707 - Casselberry
- Occupant Type: Owner
- Parcel Number: 10-21-30-521-0000-0140
- Possession: Close Of Escrow
- Zoning Code: RES
Contact Info
- The Real Estate Professional You Deserve
- Mobile: 904.248.9848
- phoenixwade@gmail.com
