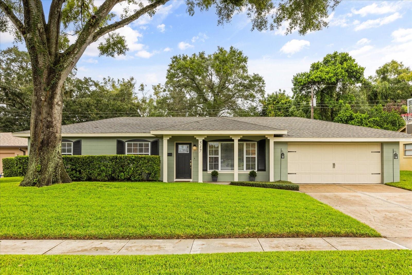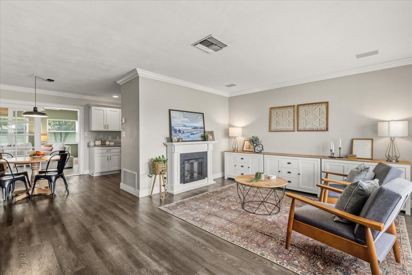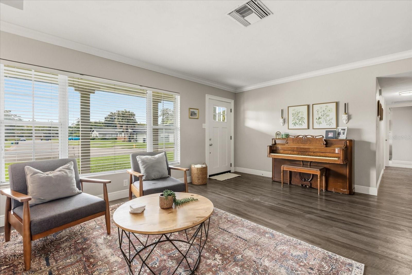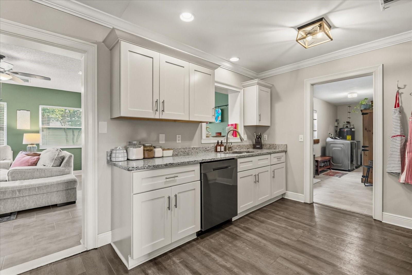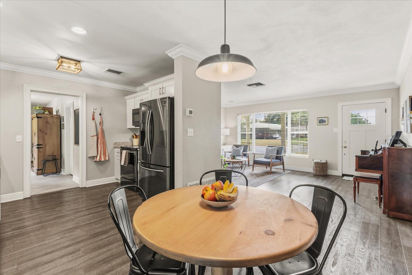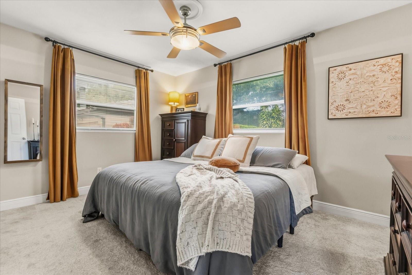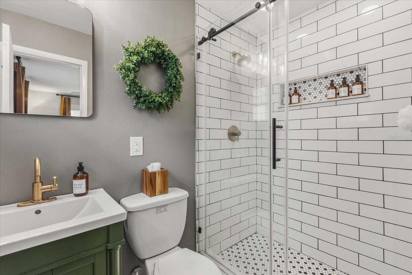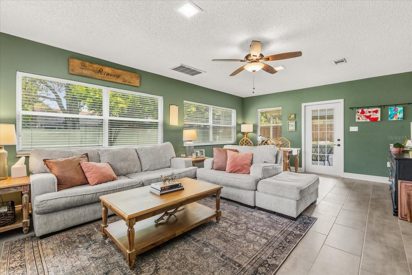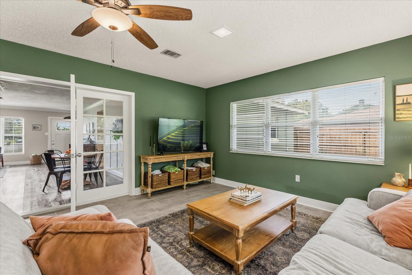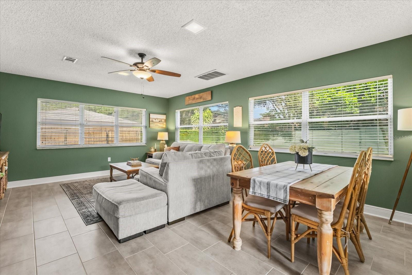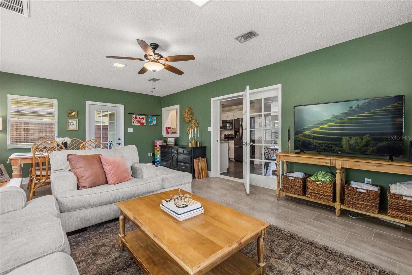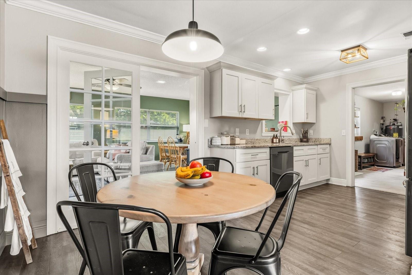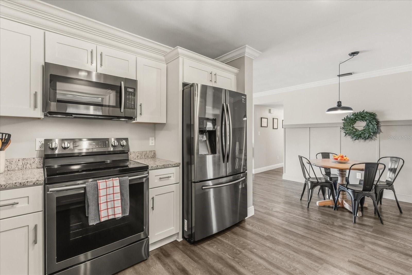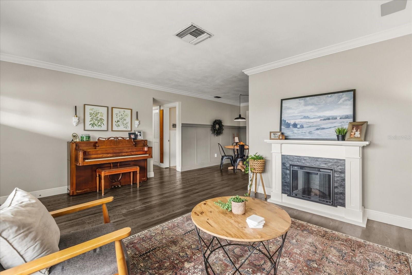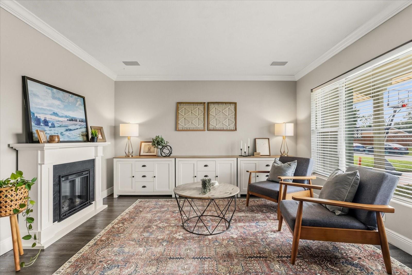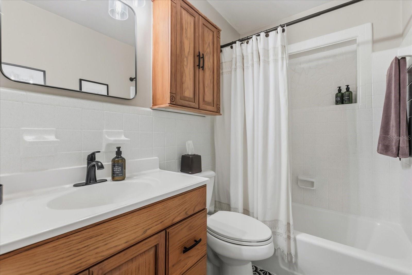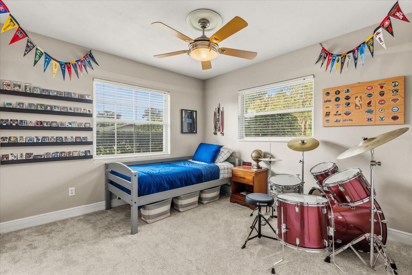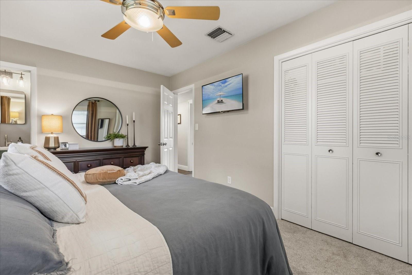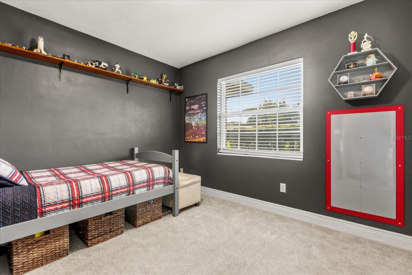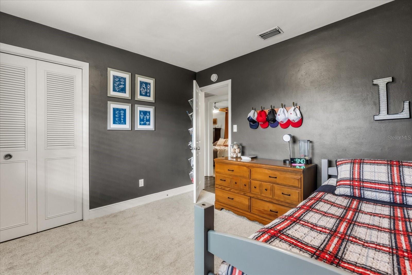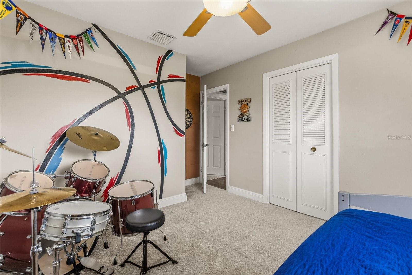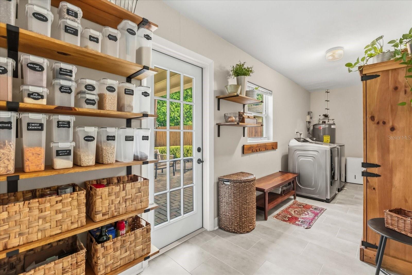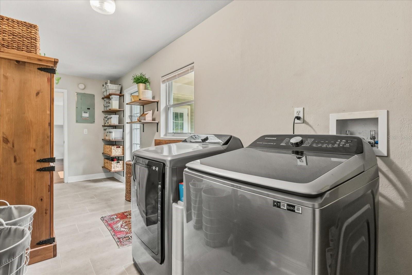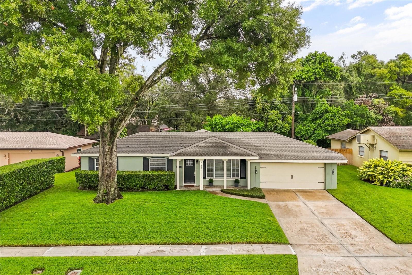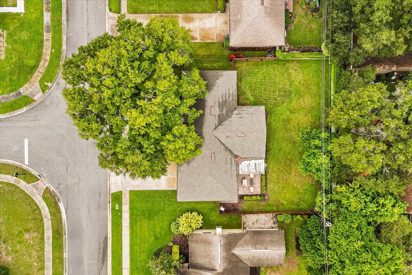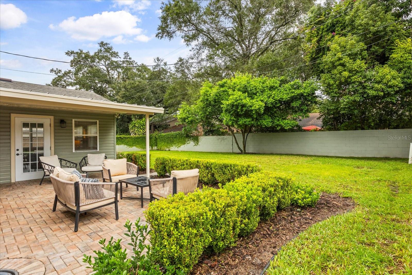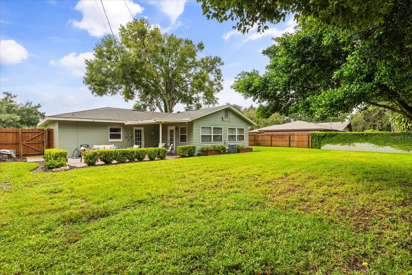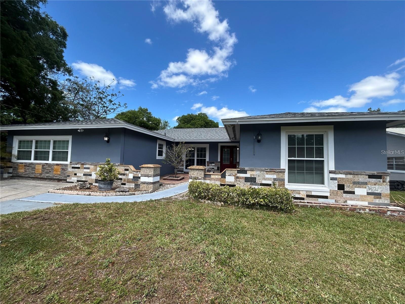PRICED AT ONLY: $419,000
Address: 517 Mason Street, ALTAMONTE SPRINGS, FL 32701
Description
Discover your ideal haven in Oakland Estates. This inviting 3 bedroom, 2 bathroom home boasts 1,642 square feet and sits on a generously sized .20 acre lot, featuring a fully fenced backyard perfect for gardening or kicking a soccer ball around.
Step inside to discover a bright and welcoming floorplan that invites an abundance of natural light. With over $36,000 in recent upgrades, including a remodeled primary bathroom all new flooring, and upgraded kitchen, this home is move in ready. This home is perfect for entertaining large gatherings or enjoying the peace and quiet that newly upgraded double pane windows provide.
Youll love the enormous, yet cozy family room, which provides plenty space for relaxation or dinner parties. Enjoy the convenience of an extra large laundry room and pantry, ensuring you have plenty of storage for all your needs. One of the owners favorite features is the large picture window at the front of the home, which showcases a majestic tree outside, adding to the homes appeal.
Outdoor space is a highlight, with mature trees and a covered patio complimented by an open pavered area, ideal for summer barbecues or peaceful evenings. The property is located in a well established neighborhood, known for its quiet streets and proximity to local attractions. Explore the nearby Lake Orienta Public Boat Ramp, or visit the Maitland Farmer's Market for fresh produce and local crafts.
This home is perfect for anyone who just wants to move in! Great for first time buyers, those looking to downsize or anyone wanting to own a piece of tranquility in a convenient location!
Property Location and Similar Properties
Payment Calculator
- Principal & Interest -
- Property Tax $
- Home Insurance $
- HOA Fees $
- Monthly -
For a Fast & FREE Mortgage Pre-Approval Apply Now
Apply Now
 Apply Now
Apply Now- MLS#: O6352559 ( Residential )
- Street Address: 517 Mason Street
- Viewed: 7
- Price: $419,000
- Price sqft: $201
- Waterfront: No
- Year Built: 1966
- Bldg sqft: 2082
- Bedrooms: 3
- Total Baths: 2
- Full Baths: 2
- Garage / Parking Spaces: 2
- Days On Market: 21
- Additional Information
- Geolocation: 28.6527 / -81.3711
- County: SEMINOLE
- City: ALTAMONTE SPRINGS
- Zipcode: 32701
- Subdivision: Oakland Estates 2nd Sec
- Elementary School: Lake Orienta Elementary
- Middle School: Milwee Middle
- High School: Lyman High
- Provided by: MAINFRAME REAL ESTATE
- Contact: Anne-Marie Wurzel
- 407-513-4257

- DMCA Notice
Features
Building and Construction
- Covered Spaces: 0.00
- Exterior Features: Sidewalk
- Flooring: Carpet, Luxury Vinyl, Tile
- Living Area: 1642.00
- Roof: Shingle
School Information
- High School: Lyman High
- Middle School: Milwee Middle
- School Elementary: Lake Orienta Elementary
Garage and Parking
- Garage Spaces: 2.00
- Open Parking Spaces: 0.00
- Parking Features: Driveway
Eco-Communities
- Water Source: Public
Utilities
- Carport Spaces: 0.00
- Cooling: Central Air
- Heating: Central
- Pets Allowed: Yes
- Sewer: Public Sewer
- Utilities: Electricity Connected, Water Connected
Finance and Tax Information
- Home Owners Association Fee: 0.00
- Insurance Expense: 0.00
- Net Operating Income: 0.00
- Other Expense: 0.00
- Tax Year: 2024
Other Features
- Appliances: Dishwasher, Microwave, Range, Refrigerator
- Country: US
- Interior Features: Ceiling Fans(s)
- Legal Description: LOT 9 BLK H OAKLAND ESTATES 2ND SEC PB 14 PG 49
- Levels: One
- Area Major: 32701 - Altamonte Springs East
- Occupant Type: Owner
- Parcel Number: 24-21-29-514-0H00-0090
- Possession: Close Of Escrow
- Style: Traditional
- Zoning Code: R-1A
Nearby Subdivisions
Barclay Woods
Barclay Woods 1st Add
Frosts Add 3 To Altamonte
Glen Arden
Glen Arden Heights 1st Add
Grove Terrace 1st Add
Haymans Add To Altamonte
Highridge
Lake Orienta Hills
Merritt Park
Not In Subdivision
Not On The List
Oakland Estates 2nd Sec
Orange Estates
Robin Hill
Robin Hill Unit 3
Sanlando
Sanlando Spgs
Town Country Estates Rep
Town Country Estates Replat
Underoaks
Walkers Add To Altamonte Spgs
West Altamonte Heights Sec 1
West Altamonte Heights Sec 2
West Altamonte Heights Sec 3
Similar Properties
Contact Info
- The Real Estate Professional You Deserve
- Mobile: 904.248.9848
- phoenixwade@gmail.com
