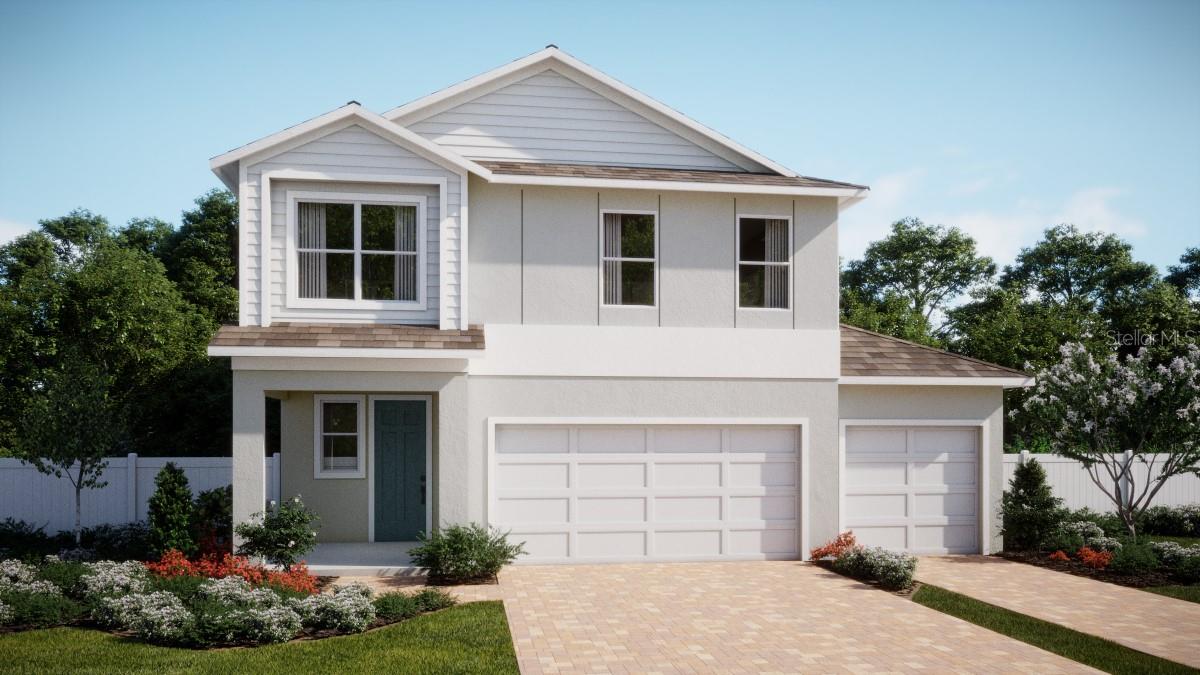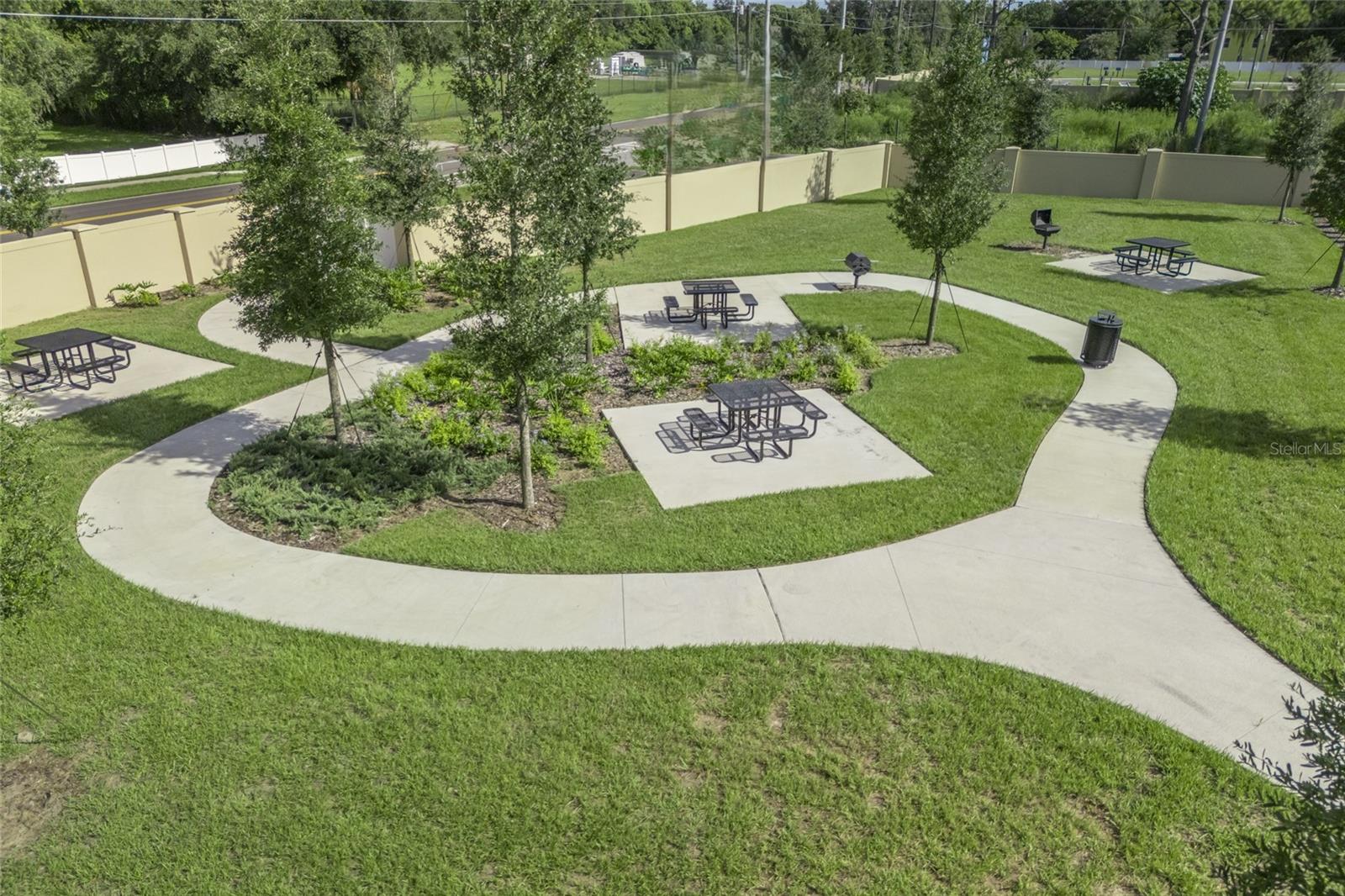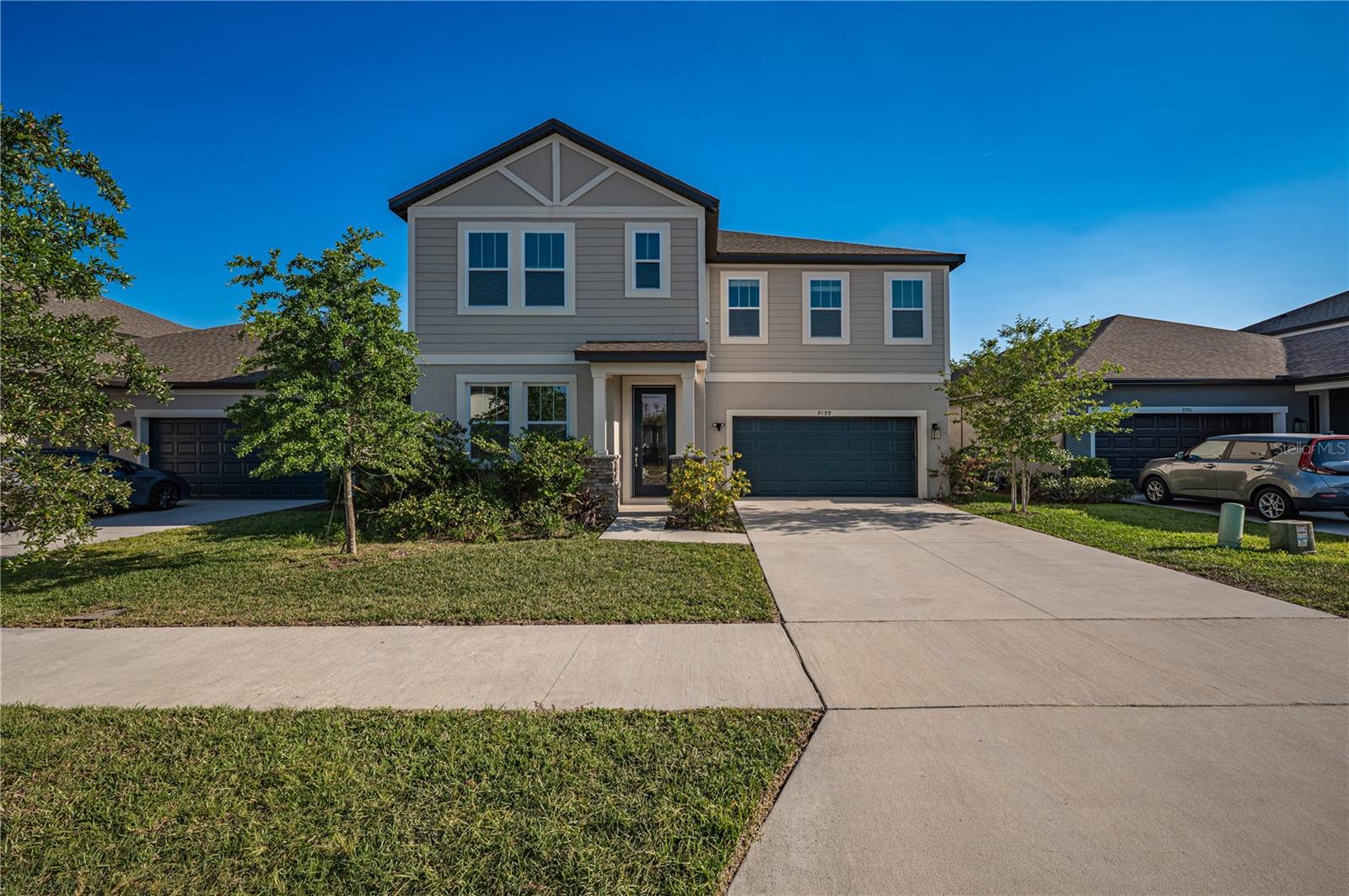PRICED AT ONLY: $647,990
Address: 2698 Cavanaugh Drive, ORLANDO, FL 32817
Description
Under Construction. Discover the perfect blend of comfort and functionality in this stunning Vero plan home, featuring 9'4" first floor ceilings and an open concept layout designed for modern living. With 4 spacious bedrooms, 2.5 baths, and a 3 car garage on a serene homesite with no rear neighbors, this home offers both privacy and comfort. The large Great Room flows seamlessly to a covered Lanai, ideal for entertaining or relaxing outdoors. Enjoy the beautifully appointed kitchen with 42" upper cabinets with crown molding, sleek quartz countertops, center island, and stainless steel appliances, while the Study/Den with French doors provides a perfect home office. Upstairs, the Bonus Room offers flexible space for a media room or fitness area. The Primary Suite is a private retreat with a sitting area and includes a luxurious ensuite bath featuring dual sink vanity, quartz countertops, a walk in shower, and an expansive closet. With tile flooring in 1st floor main living areas, window blinds throughout, and a beautifully finished exterior with brick paver driveway and attractive landscaping, this home is designed to impress! Zoned for top rated schools, Harrell Oaks also offers community parks and picnic areas, and is conveniently located near local parks, trails, and lakes, along with easy access to shopping and dining.
Property Location and Similar Properties
Payment Calculator
- Principal & Interest -
- Property Tax $
- Home Insurance $
- HOA Fees $
- Monthly -
For a Fast & FREE Mortgage Pre-Approval Apply Now
Apply Now
 Apply Now
Apply Now- MLS#: O6356189 ( Residential )
- Street Address: 2698 Cavanaugh Drive
- Viewed: 6
- Price: $647,990
- Price sqft: $170
- Waterfront: No
- Year Built: 2025
- Bldg sqft: 3816
- Bedrooms: 4
- Total Baths: 3
- Full Baths: 2
- 1/2 Baths: 1
- Garage / Parking Spaces: 3
- Days On Market: 8
- Additional Information
- Geolocation: 28.579 / -81.2684
- County: ORANGE
- City: ORLANDO
- Zipcode: 32817
- Subdivision: Harrell Oaks
- Elementary School: Cheney Elem
- Middle School: Glenridge Middle
- High School: Winter Park High
- Provided by: LANDSEA HOMES OF FL, LLC
- Contact: Stephen Wood
- 888-827-4421

- DMCA Notice
Features
Building and Construction
- Builder Model: Vero
- Builder Name: Landsea Homes
- Covered Spaces: 0.00
- Exterior Features: Sidewalk, Sliding Doors
- Flooring: Carpet, Ceramic Tile
- Living Area: 2903.00
- Roof: Shingle
Property Information
- Property Condition: Under Construction
Land Information
- Lot Features: Sidewalk, Paved
School Information
- High School: Winter Park High
- Middle School: Glenridge Middle
- School Elementary: Cheney Elem
Garage and Parking
- Garage Spaces: 3.00
- Open Parking Spaces: 0.00
- Parking Features: Driveway
Eco-Communities
- Water Source: Public
Utilities
- Carport Spaces: 0.00
- Cooling: Central Air
- Heating: Central, Electric
- Pets Allowed: Yes
- Sewer: Public Sewer
- Utilities: Cable Available, Electricity Connected, Public, Sewer Connected, Underground Utilities, Water Connected
Amenities
- Association Amenities: Other
Finance and Tax Information
- Home Owners Association Fee: 130.00
- Insurance Expense: 0.00
- Net Operating Income: 0.00
- Other Expense: 0.00
- Tax Year: 2024
Other Features
- Appliances: Dishwasher, Disposal, Exhaust Fan, Microwave, Range
- Association Name: Empire Management Group / Natalia V. Bagniouk
- Association Phone: 407-770 1748
- Country: US
- Interior Features: High Ceilings, Open Floorplan, Solid Surface Counters, Split Bedroom, Thermostat, Walk-In Closet(s)
- Legal Description: HARRELL OAKS 114/95 LOT 12
- Levels: Two
- Area Major: 32817 - Orlando/Union Park/University Area
- Occupant Type: Vacant
- Parcel Number: 13-22-30-3410-00-120
- Style: Contemporary
- Zoning Code: RES
Nearby Subdivisions
Andrew Place Ph 01
Arbor Pointe
Arbor Pointe 011019121
Arbor Pointe Ut 4
Arbor Ridge Sub
Bradford Cove
Cove At Lake Mira
Deans Landing At Sheffield For
Enclave At Lake Jean
Enclavelk Jean
Georgia Cove 441
H T Warren Sub
Harrell Oaks
Hunters Trace
Lake Irma Estates
Lakewood Park
Orlando Acres Add 01
Orlando Acres First Add
Orlando Acres Second Add
Pinewood Village
Richland Rep
River Oaks Landing
River Park Ph 1
Riversbend
Riverwood
Royal Estates
Sheffield Forest
Sun Haven First Add
Suncrest
Union Park Estates
University Pines
University Shores
University Woods Ph 02
Watermill Sec 6
Watermill West
Waverly Walk
Wood Glen Ph 02 Straw Ridge Pd
Similar Properties
Contact Info
- The Real Estate Professional You Deserve
- Mobile: 904.248.9848
- phoenixwade@gmail.com
















