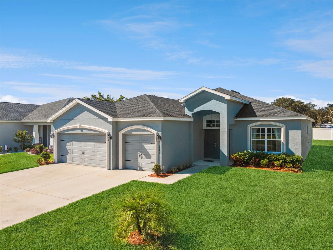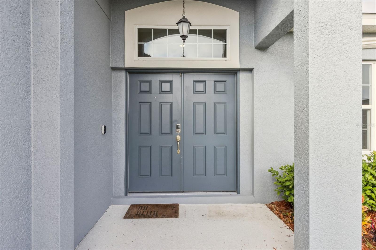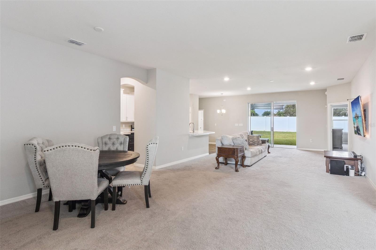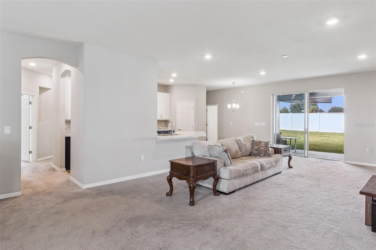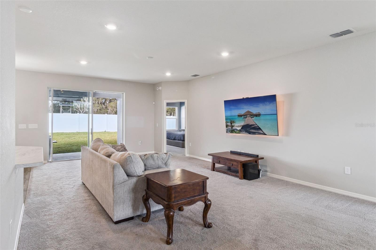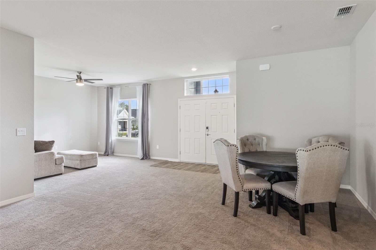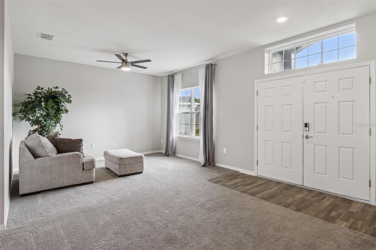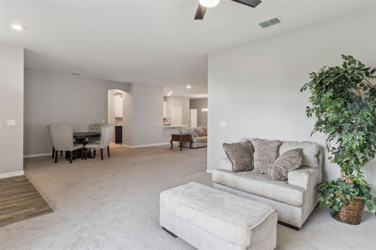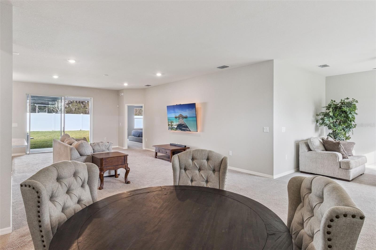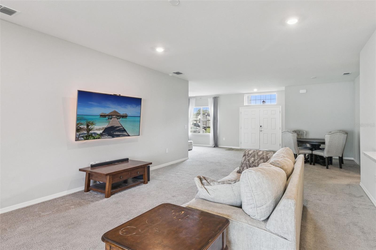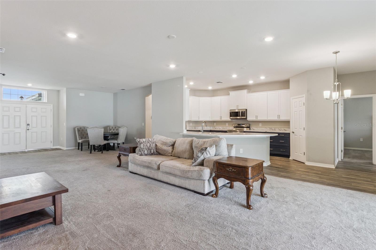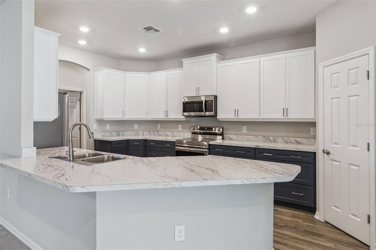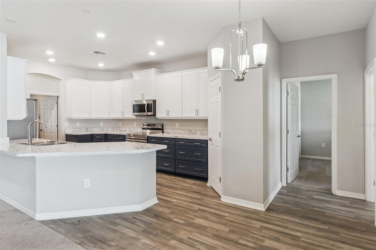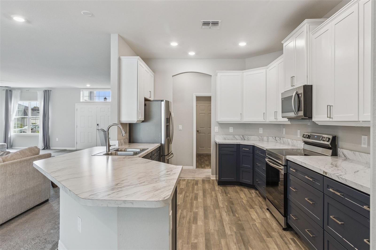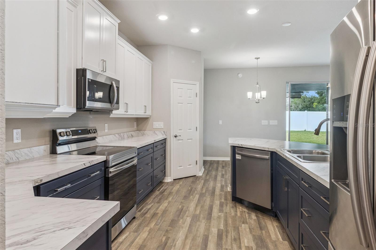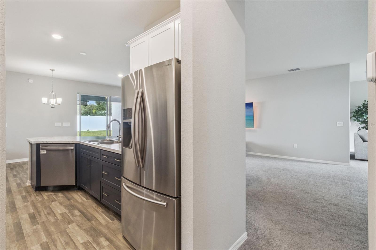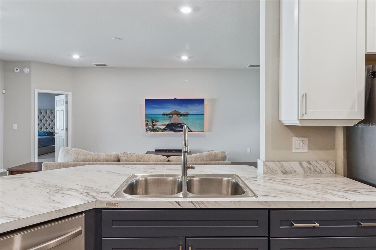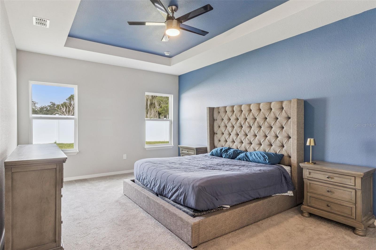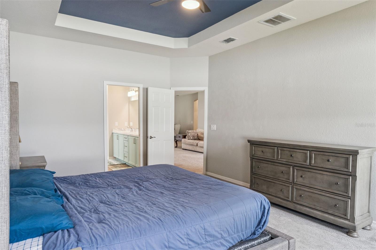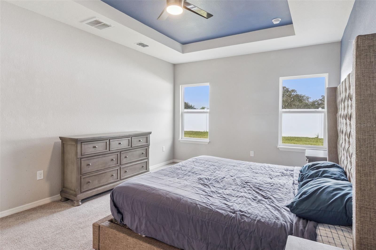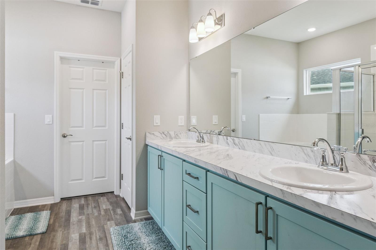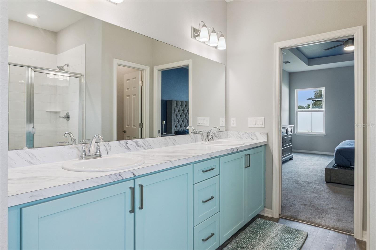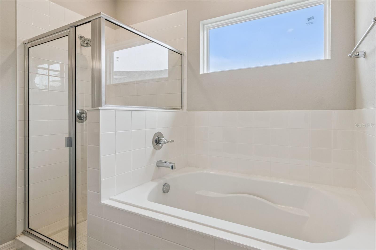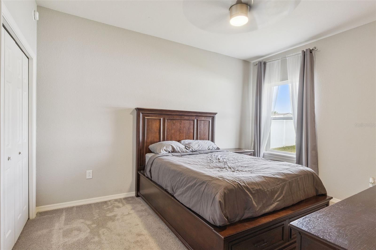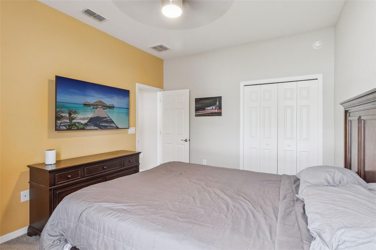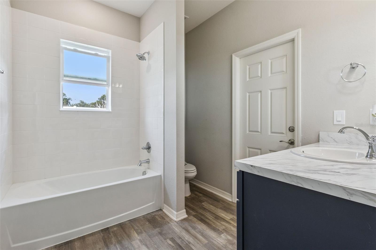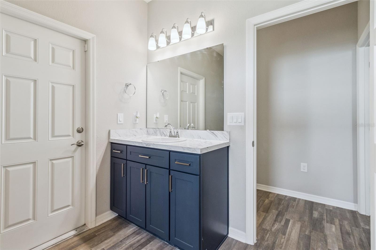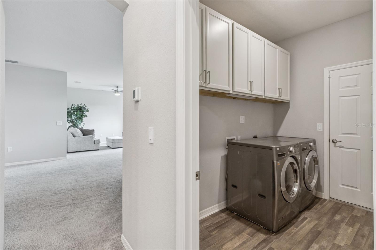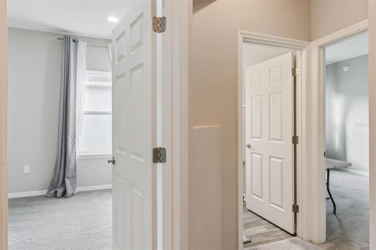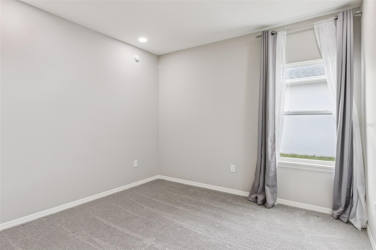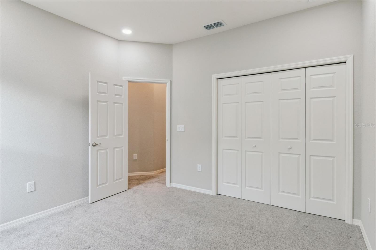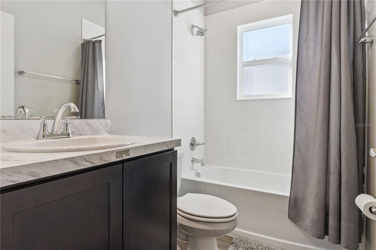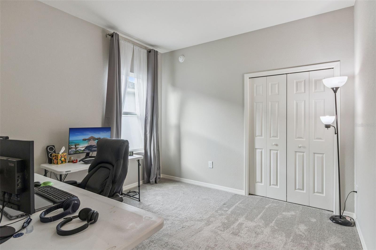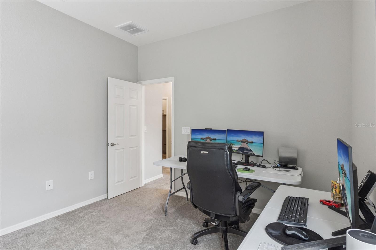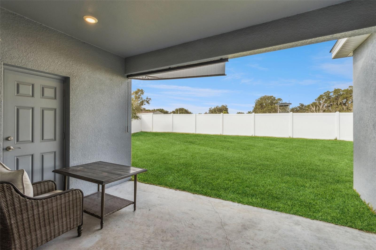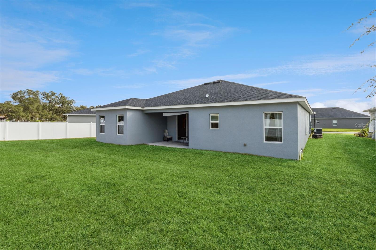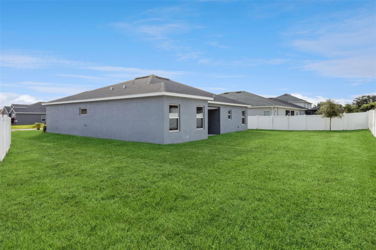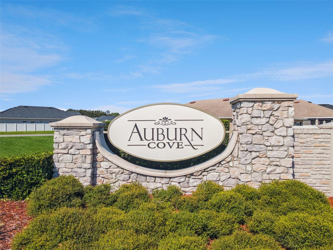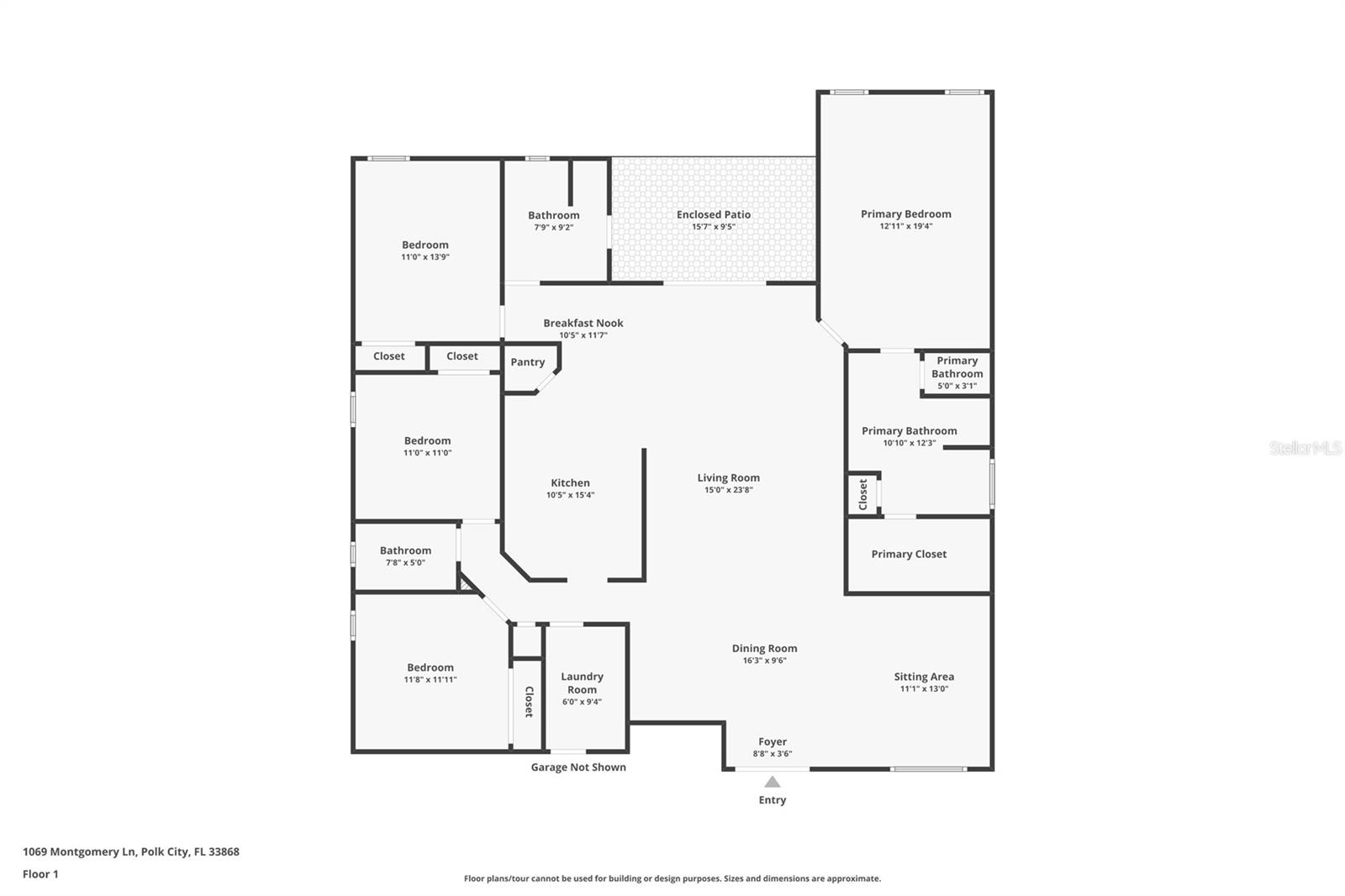PRICED AT ONLY: $425,000
Address: 1069 Montgomery Lane, POLK CITY, FL 33868
Description
Welcome to 1069 Montgomery Lane, a stunning 4 bedroom, 3 bath home located in the quiet and sought after Auburn Cove community. Built in 2022, this beautifully maintained residence offers over 2,300 sq. ft. of well designed living space with a functional split floor plan. The open concept layout features a spacious living and dining area, a modern kitchen with quality finishes, and plenty of natural light throughout. The primary suite includes a generous walk in closet and private bath, while three additional bedrooms and two full baths provide versatility for guests, family, or a home office.
This home also boasts a 3 car garage, offering abundant storage and parking space. Enjoy peaceful mornings or relaxed evenings on the covered patio overlooking the backyard. Conveniently located just minutes from I 4, Auburn Cove provides easy access to Lakeland, Tampa, and Orlando while maintaining the charm and tranquility of a quiet neighborhood. This home combines space, comfort, and accessibility perfect for those seeking the best of Central Florida living.
Property Location and Similar Properties
Payment Calculator
- Principal & Interest -
- Property Tax $
- Home Insurance $
- HOA Fees $
- Monthly -
For a Fast & FREE Mortgage Pre-Approval Apply Now
Apply Now
 Apply Now
Apply Now- MLS#: O6356751 ( Residential )
- Street Address: 1069 Montgomery Lane
- Viewed: 9
- Price: $425,000
- Price sqft: $136
- Waterfront: No
- Year Built: 2022
- Bldg sqft: 3129
- Bedrooms: 4
- Total Baths: 3
- Full Baths: 3
- Garage / Parking Spaces: 3
- Days On Market: 5
- Additional Information
- Geolocation: 28.1441 / -81.8345
- County: POLK
- City: POLK CITY
- Zipcode: 33868
- Subdivision: Auburn Cove Ph 2 3
- Elementary School: Lena Vista Elem
- Middle School: Stambaugh Middle
- High School: Tenoroc Senior
- Provided by: REAL BROKER, LLC
- Contact: Noah Stevens
- 855-450-0442

- DMCA Notice
Features
Building and Construction
- Covered Spaces: 0.00
- Exterior Features: Sidewalk, Sliding Doors
- Flooring: Carpet, Laminate
- Living Area: 2310.00
- Roof: Shingle
School Information
- High School: Tenoroc Senior
- Middle School: Stambaugh Middle
- School Elementary: Lena Vista Elem
Garage and Parking
- Garage Spaces: 3.00
- Open Parking Spaces: 0.00
- Parking Features: Oversized
Eco-Communities
- Water Source: Private
Utilities
- Carport Spaces: 0.00
- Cooling: Central Air
- Heating: Electric, Heat Pump
- Pets Allowed: Cats OK, Dogs OK, Yes
- Sewer: Public Sewer
- Utilities: BB/HS Internet Available, Cable Available, Electricity Available, Electricity Connected, Sewer Available, Sewer Connected, Underground Utilities, Water Available, Water Connected
Finance and Tax Information
- Home Owners Association Fee: 600.00
- Insurance Expense: 0.00
- Net Operating Income: 0.00
- Other Expense: 0.00
- Tax Year: 2024
Other Features
- Appliances: Convection Oven, Dishwasher, Electric Water Heater, Exhaust Fan, Microwave, Refrigerator
- Association Name: Sentry Manangement
- Country: US
- Interior Features: Ceiling Fans(s), Eat-in Kitchen, High Ceilings, In Wall Pest System, Open Floorplan, Primary Bedroom Main Floor, Split Bedroom, Thermostat, Tray Ceiling(s), Walk-In Closet(s)
- Legal Description: AUBURN COVE PHASES 2 & 3 PB 187 PGS 38-41 LOT 77
- Levels: One
- Area Major: 33868 - Polk City
- Occupant Type: Owner
- Parcel Number: 25-27-08-298378-000770
Nearby Subdivisions
Auburn Cove
Auburn Cove Ph 2 3
Bay Lake Residence
Fountain Park
Fountain Park Ph 01
Fountain Park Ph 3
Fountain Park Phase 1
Fountain Pkph 1
Fountain Pkph 2
Fountain Pkph 3
Greenwood Estates
Mount Olive Shores North
Mount Olive Shores North Secon
Mt Olive Shores North
Mt Olive Shores North 4th Add
Mt Olive Shores North Add 01
Mt Olive Shores North Add 02
Mt Olive Shores North Add 04
Mt Olive Shores North Fourth A
Orangewood Village
Orlando Pines
Orlando Pines A49 Un Iii
Paradise Country Estates
Polk City
Polk City Rep Pt Amd Map
Sandy Pointe
Contact Info
- The Real Estate Professional You Deserve
- Mobile: 904.248.9848
- phoenixwade@gmail.com
