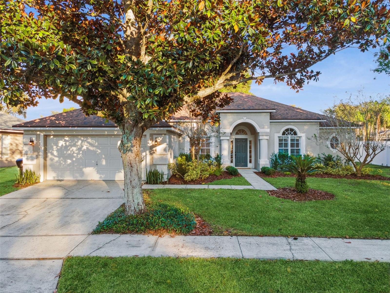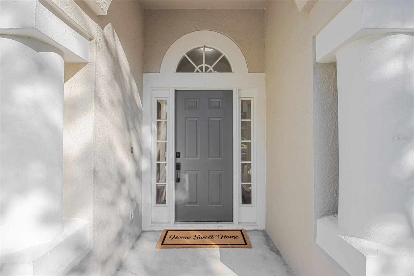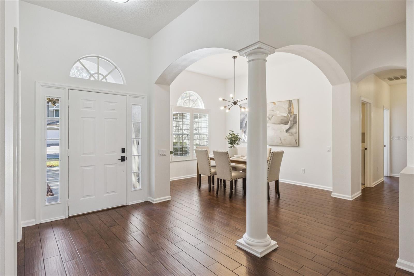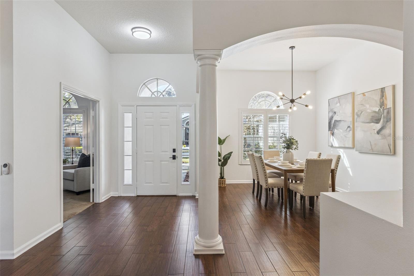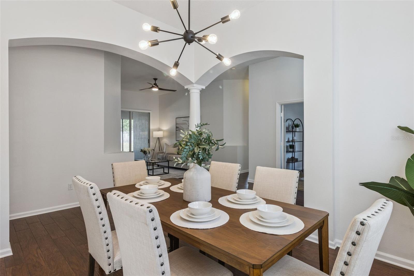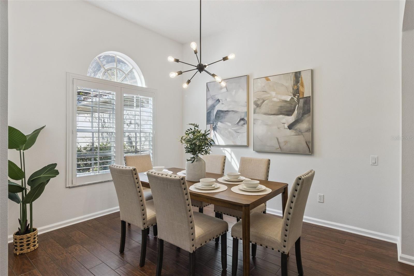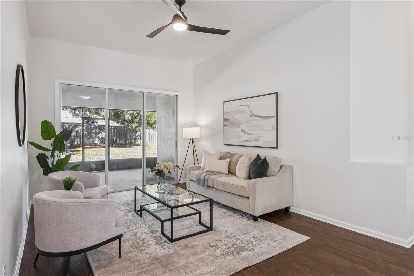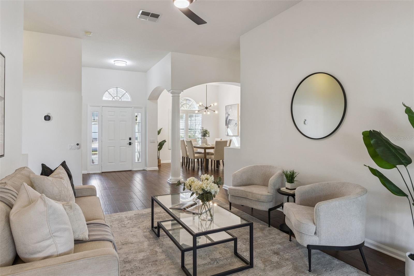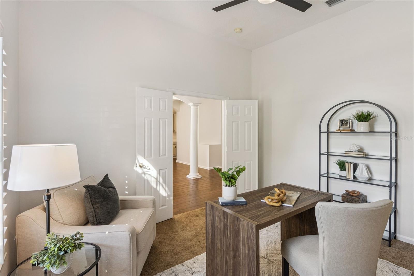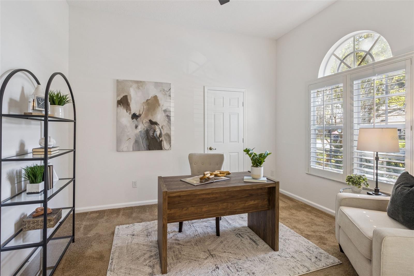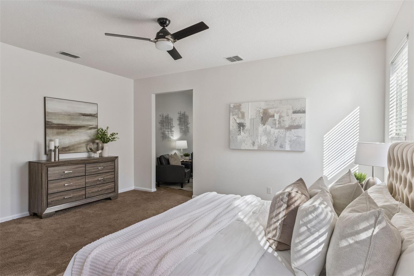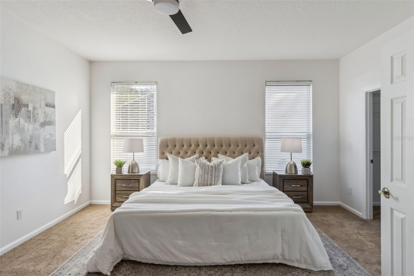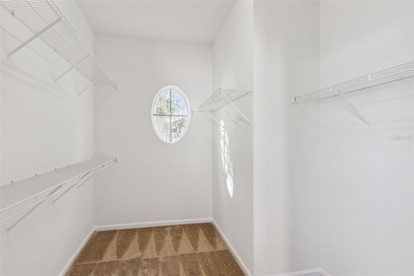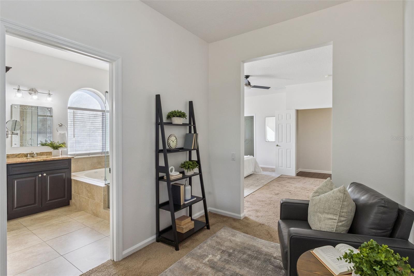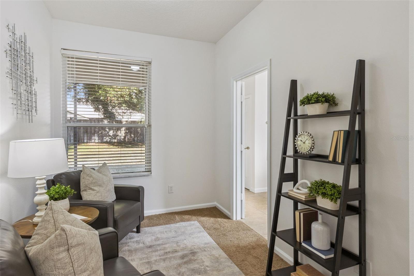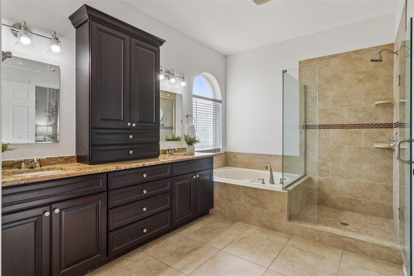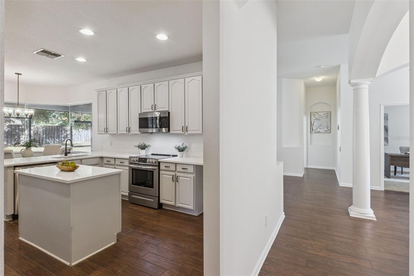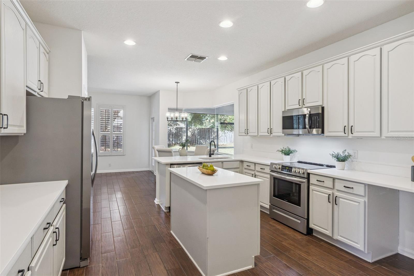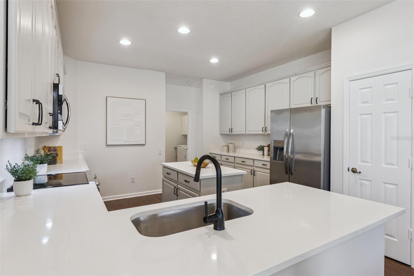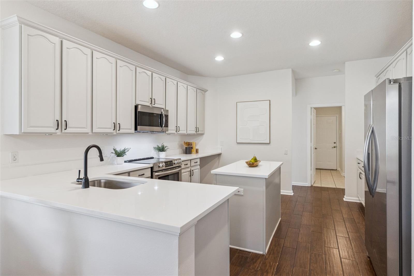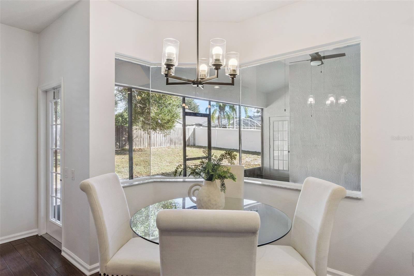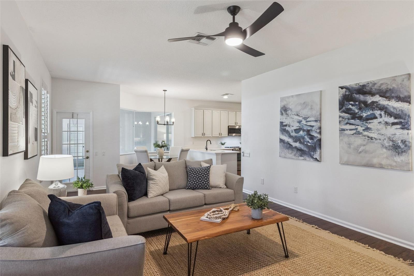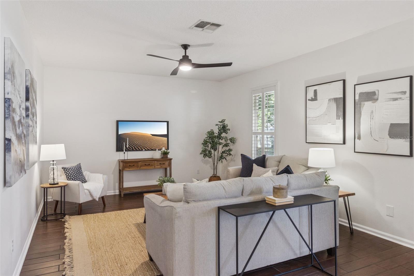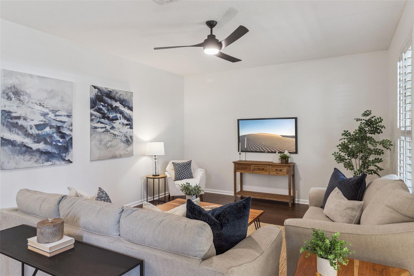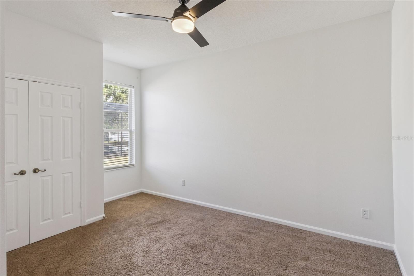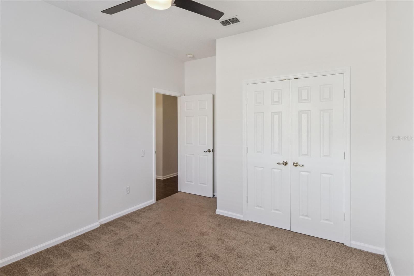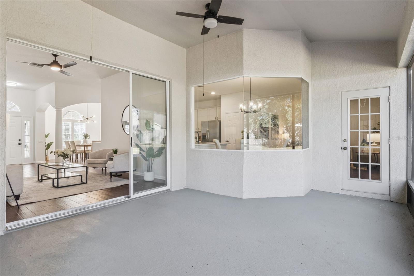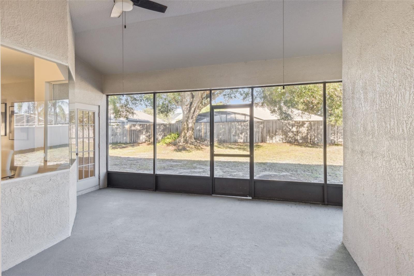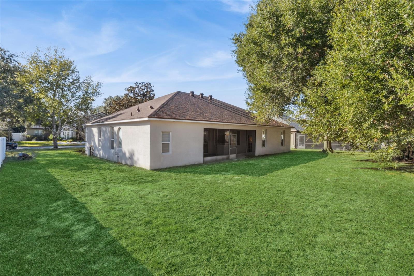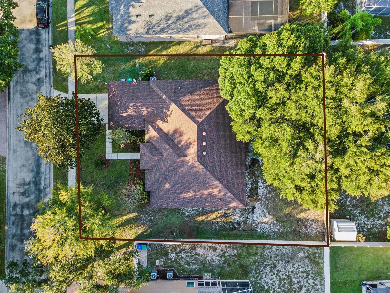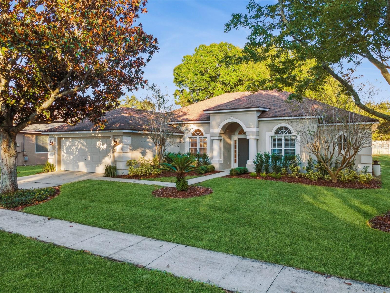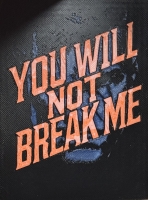PRICED AT ONLY: $600,000
Address: 811 Huntsville Road, GOTHA, FL 34734
Description
Welcome to this move in ready 4 BEDROOM, 2 BATH, SPILT PLAN, ONE STORY home features a spacious open floor plan perfect for modern family living. The open layout includes new interior paint, interior Shutters, appliances (2021), water heater (2021), wood look ceramic tile in all main areas, and carpet in the bedrooms, giving the home a fresh, contemporary feel.
The kitchen is a chefs dream, with tons of counter space, a center island, 42" cabinets, and large pantry, overlooking the family and dinette areas. The primary suite offers a extra large walk in closet and a separate large sitting area ideal for a sitting room, home office or nursery.
Step outside to the screened lanai, perfect for entertaining and enjoying the best part of Florida living. The backyard is a raw canvas with plenty of space for a pool or playset, anchored by a large mature tree and endless possibilities to create your dream outdoor oasis.
Located in a top rated school district, with convenient access to shopping, restaurants, 408, and the Turnpike, this home offers the perfect blend of comfort, functionality, and location.
Windermere Chase is a private, tree lined, gated community, perfect for families seeking safety, space, and a friendly neighborhood feel.
Property Location and Similar Properties
Payment Calculator
- Principal & Interest -
- Property Tax $
- Home Insurance $
- HOA Fees $
- Monthly -
For a Fast & FREE Mortgage Pre-Approval Apply Now
Apply Now
 Apply Now
Apply Now- MLS#: O6356797 ( Residential )
- Street Address: 811 Huntsville Road
- Viewed: 7
- Price: $600,000
- Price sqft: $246
- Waterfront: No
- Year Built: 1999
- Bldg sqft: 2436
- Bedrooms: 4
- Total Baths: 2
- Full Baths: 2
- Garage / Parking Spaces: 2
- Days On Market: 5
- Additional Information
- Geolocation: 28.5326 / -81.5317
- County: ORANGE
- City: GOTHA
- Zipcode: 34734
- Subdivision: Windermere Chase
- Elementary School: Thornebrooke Elem
- Middle School: Gotha Middle
- High School: Olympia High
- Provided by: EXP REALTY LLC
- Contact: Sheri Morrison
- 888-883-8509

- DMCA Notice
Features
Building and Construction
- Covered Spaces: 0.00
- Exterior Features: Lighting
- Fencing: Wood
- Flooring: Carpet, Ceramic Tile, Tile
- Living Area: 2436.00
- Roof: Shingle
Property Information
- Property Condition: Completed
Land Information
- Lot Features: Landscaped, Sidewalk, Paved, Private
School Information
- High School: Olympia High
- Middle School: Gotha Middle
- School Elementary: Thornebrooke Elem
Garage and Parking
- Garage Spaces: 2.00
- Open Parking Spaces: 0.00
- Parking Features: Driveway
Eco-Communities
- Water Source: Public
Utilities
- Carport Spaces: 0.00
- Cooling: Central Air
- Heating: Central
- Pets Allowed: Yes
- Sewer: Public Sewer
- Utilities: BB/HS Internet Available, Electricity Connected, Public, Sewer Connected, Underground Utilities
Amenities
- Association Amenities: Park, Playground, Recreation Facilities
Finance and Tax Information
- Home Owners Association Fee Includes: Private Road, Recreational Facilities
- Home Owners Association Fee: 290.00
- Insurance Expense: 0.00
- Net Operating Income: 0.00
- Other Expense: 0.00
- Tax Year: 2025
Other Features
- Appliances: Dishwasher, Disposal, Dryer, Electric Water Heater, Microwave, Range, Washer
- Association Name: Beacon Community Management/Scott St.Clair
- Association Phone: 407-494-1099
- Country: US
- Interior Features: Ceiling Fans(s), Eat-in Kitchen, High Ceilings, Kitchen/Family Room Combo, Open Floorplan, Primary Bedroom Main Floor, Solid Surface Counters, Split Bedroom, Walk-In Closet(s), Window Treatments
- Legal Description: WINDERMERE CHASE PHASE 1 40/115 LOT 83
- Levels: One
- Area Major: 34734 - Gotha
- Occupant Type: Owner
- Parcel Number: 32-22-28-1856-00-830
- Style: Ranch
- Zoning Code: P-D
Nearby Subdivisions
Contact Info
- The Real Estate Professional You Deserve
- Mobile: 904.248.9848
- phoenixwade@gmail.com
