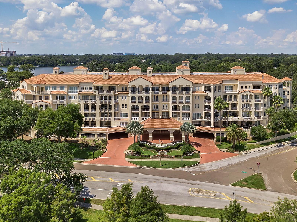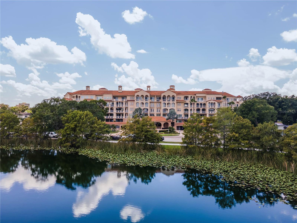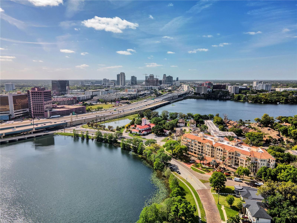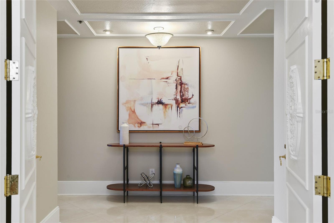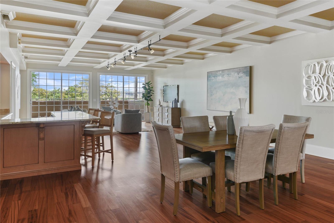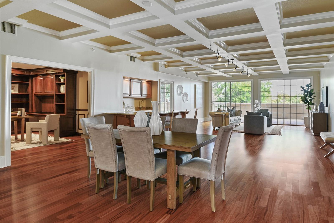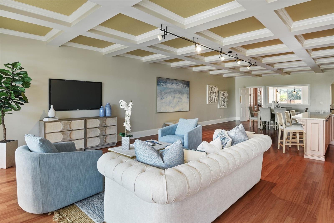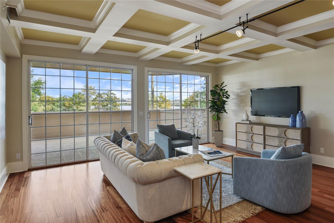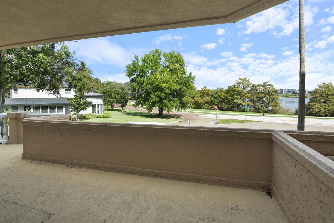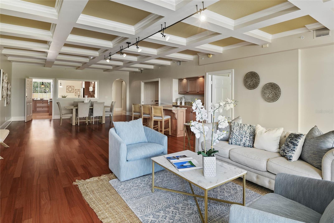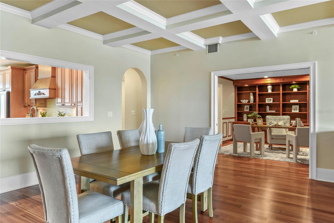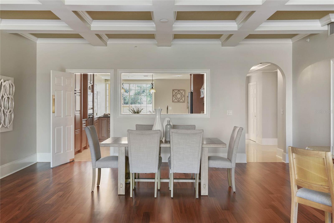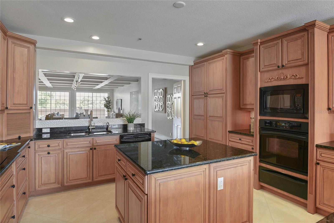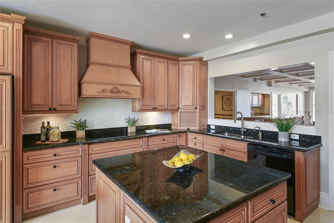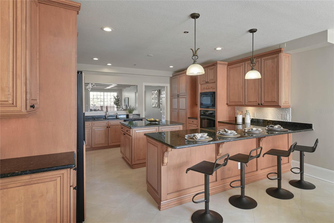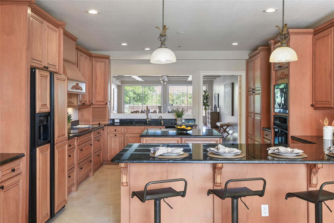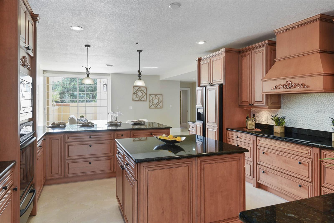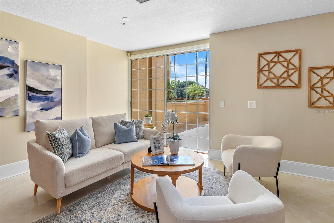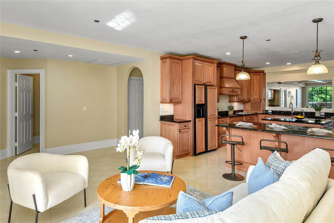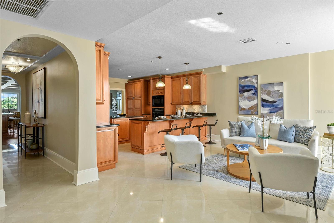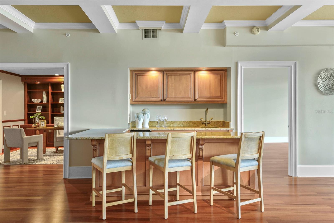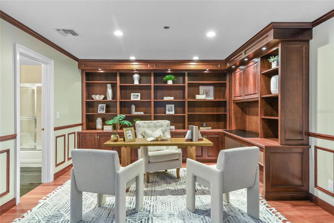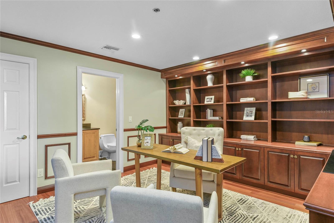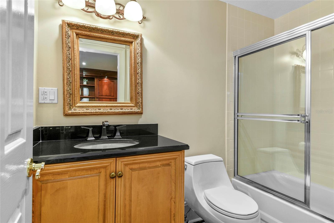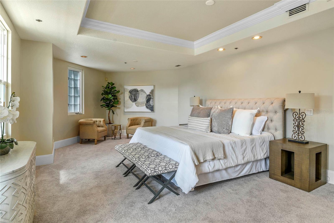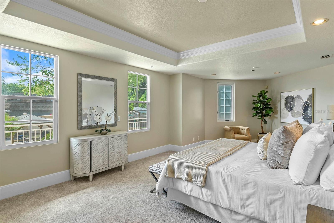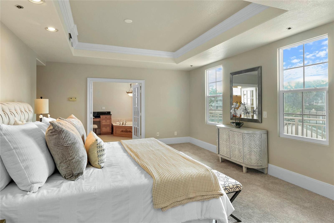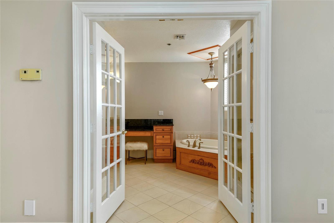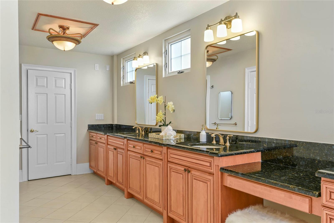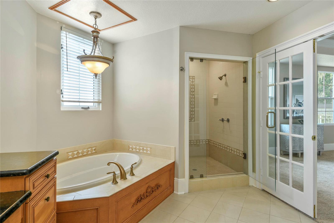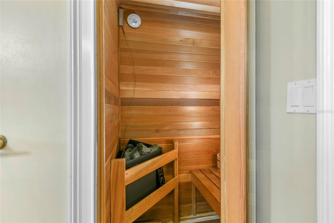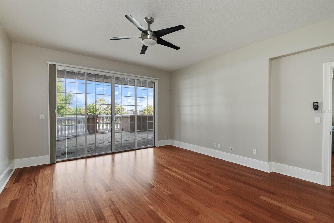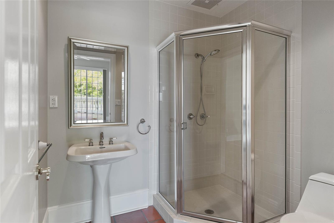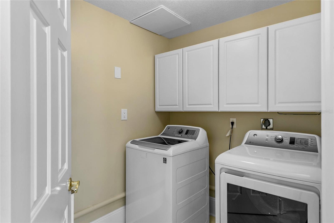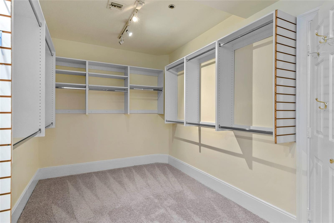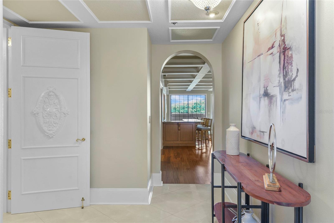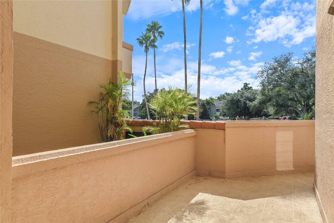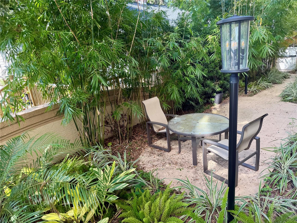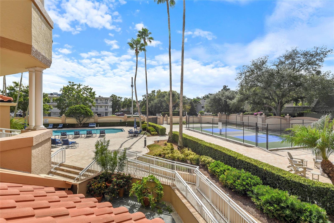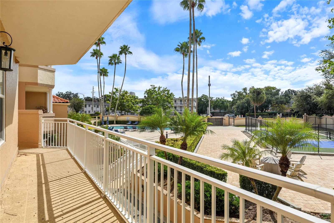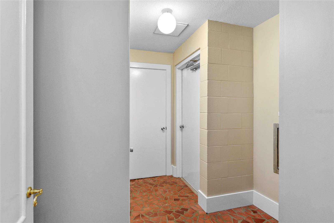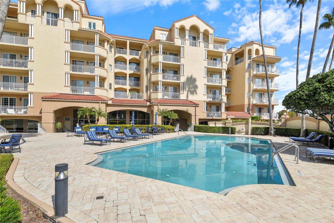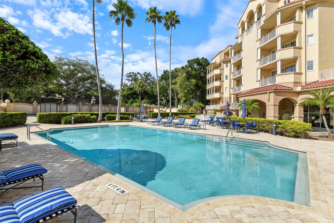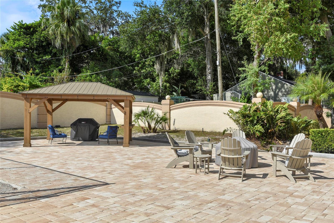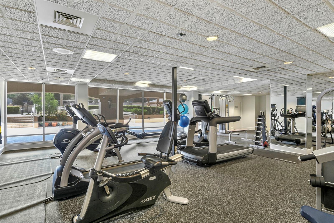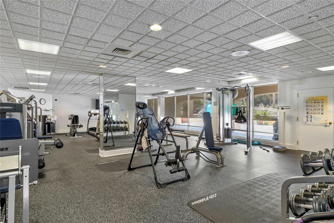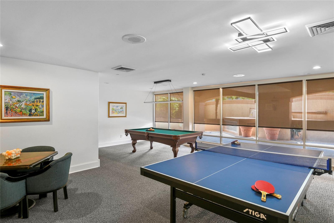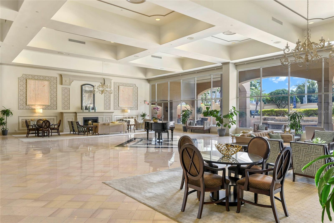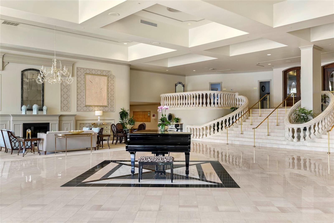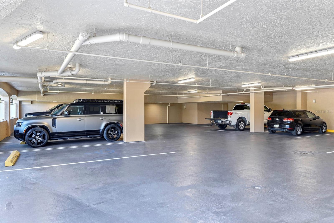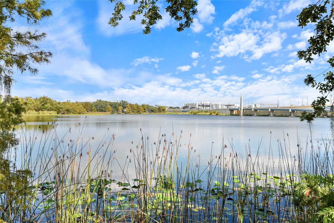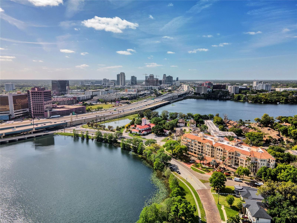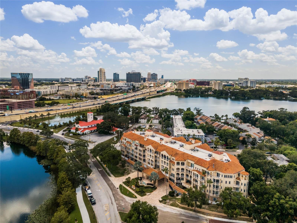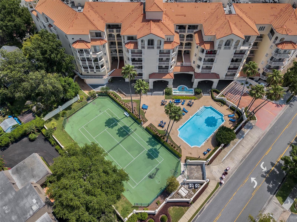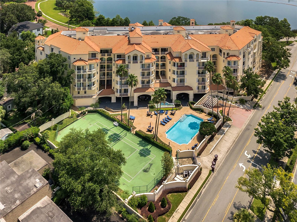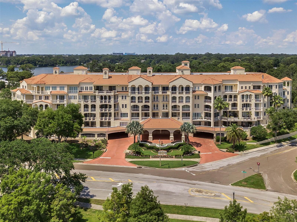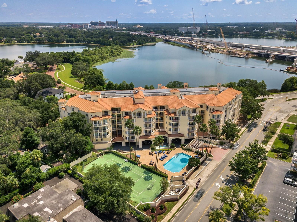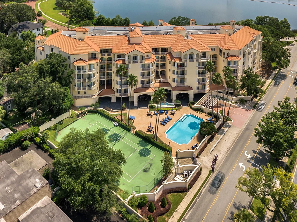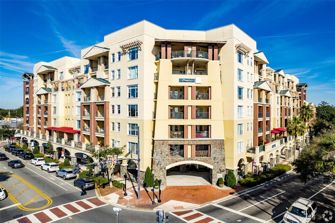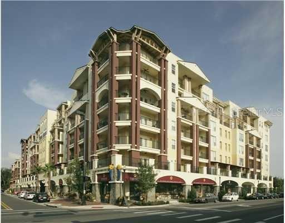PRICED AT ONLY: $845,000
Address: 1110 Ivanhoe Boulevard 5, ORLANDO, FL 32804
Description
Enjoy refined lakefront living in this spacious, second floor residence at The Renaissance on Lake Ivanhoe. This 3 bedroom, 3.5 bath, SINGLE LEVEL home offers generous living spaces, clean lines, and stunning views of the water with resort amenities. 24 hour concierge and secure building. Gorgeous, expansive lobby featuring oversized fireplace and bar perfect for entertaining. A private elevator opens directly into the units foyer, creating a sense of privacy from the moment you arrive. The open floor plan features large glass sliders that fill the space with natural light and open to the largest covered balcony ideal for morning sunrises or evening wind downs. The kitchen includes a eat in breakfast area or sitting area and connects easily to the main living and dining space. Wood floors, wet bar and coffered ceilings add character and make the area well suited for both daily living and entertaining. Bring your grand piano and still have room for family and dining room! The primary suite offers a huge walk in closet, a spa style bath with soaking tub and separate shower, and a CEDAR LINED SAUNA. Two secondary bedrooms, each with en suite baths and walk in closets, provide comfort and privacy for guests. One of the bedrooms has been renovated into a sophisticated office, however easy to convert back to a bedroom. Residents enjoy 24 hour security and concierge service, magnificent marble reception hall and lobby with a catering area along with a heated pool, new immaculate fitness center with steam and sauna rooms, game and meeting rooms (billards and ping pong), a new pickleball court, and landscaped gardens with fountains. The largest of the private storage rooms is also included. This unit offers an abundance of outdoor living space, featuring 2 large balconies and private garden courtyard. Located just blocks from the shops and restaurants of downtown College Park, and minutes from downtown Orlando and Winter Park, The Renaissance offers a rare blend of privacy, space, and convenience in the heart of the city. Truly a gem of the city and one of the most desirable residences in Orlando. The level of concierge service is unmatched anywhere in town. Two dedicated parking spaces and lots of visitor parking.
Property Location and Similar Properties
Payment Calculator
- Principal & Interest -
- Property Tax $
- Home Insurance $
- HOA Fees $
- Monthly -
For a Fast & FREE Mortgage Pre-Approval Apply Now
Apply Now
 Apply Now
Apply Now- MLS#: O6357271 ( Residential )
- Street Address: 1110 Ivanhoe Boulevard 5
- Viewed: 4
- Price: $845,000
- Price sqft: $258
- Waterfront: No
- Year Built: 1990
- Bldg sqft: 3271
- Bedrooms: 3
- Total Baths: 4
- Full Baths: 3
- 1/2 Baths: 1
- Garage / Parking Spaces: 2
- Days On Market: 4
- Additional Information
- Geolocation: 28.5608 / -81.3833
- County: ORANGE
- City: ORLANDO
- Zipcode: 32804
- Elementary School: Princeton Elem
- Middle School: College Park Middle
- High School: Edgewater High
- Provided by: COMPASS FLORIDA LLC
- Contact: Jennifer Sloan
- 407-203-9441

- DMCA Notice
Features
Building and Construction
- Covered Spaces: 0.00
- Exterior Features: Balcony, Sidewalk, Sliding Doors, Storage, Tennis Court(s)
- Flooring: Carpet, Tile, Wood
- Living Area: 3271.00
- Roof: Other, Tile
Land Information
- Lot Features: City Limits, Landscaped, Sidewalk
School Information
- High School: Edgewater High
- Middle School: College Park Middle
- School Elementary: Princeton Elem
Garage and Parking
- Garage Spaces: 2.00
- Open Parking Spaces: 0.00
- Parking Features: Assigned, Circular Driveway, Deeded, Ground Level, Guest, Basement
Eco-Communities
- Pool Features: In Ground
- Water Source: Public
Utilities
- Carport Spaces: 0.00
- Cooling: Central Air
- Heating: Central
- Pets Allowed: Yes
- Sewer: Public Sewer
- Utilities: Electricity Connected, Public, Sewer Connected, Water Connected
Amenities
- Association Amenities: Elevator(s), Fitness Center, Pickleball Court(s), Pool, Security, Tennis Court(s)
Finance and Tax Information
- Home Owners Association Fee Includes: Guard - 24 Hour, Cable TV, Pool, Escrow Reserves Fund, Insurance, Maintenance Structure, Maintenance Grounds, Maintenance, Management, Recreational Facilities, Security, Sewer, Trash, Water
- Home Owners Association Fee: 2700.00
- Insurance Expense: 0.00
- Net Operating Income: 0.00
- Other Expense: 0.00
- Tax Year: 2024
Other Features
- Appliances: Built-In Oven, Dishwasher, Disposal, Dryer, Microwave, Range, Range Hood, Refrigerator, Washer, Wine Refrigerator
- Association Name: Belinda George
- Association Phone: 407-422-1182
- Country: US
- Interior Features: Built-in Features, Ceiling Fans(s), Coffered Ceiling(s), Crown Molding, Eat-in Kitchen, Kitchen/Family Room Combo, Open Floorplan, Primary Bedroom Main Floor, Solid Wood Cabinets, Stone Counters, Walk-In Closet(s), Wet Bar
- Legal Description: RENAISSANCE AT LAKE IVANHOE CONDO CB 17/103 UNIT 5
- Levels: One
- Area Major: 32804 - Orlando/College Park
- Occupant Type: Vacant
- Parcel Number: 23-22-29-7362-00-050
- Style: Mediterranean
- View: Water
- Zoning Code: R-3B/T
Nearby Subdivisions
Similar Properties
Contact Info
- The Real Estate Professional You Deserve
- Mobile: 904.248.9848
- phoenixwade@gmail.com

