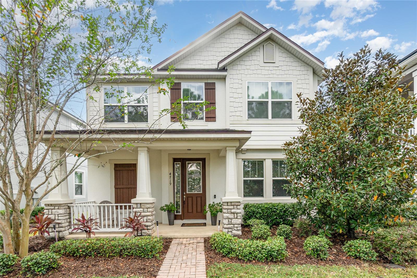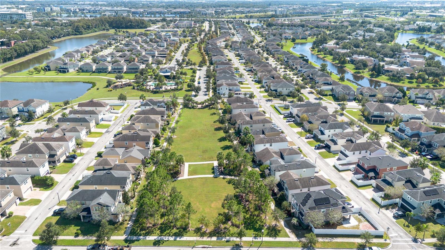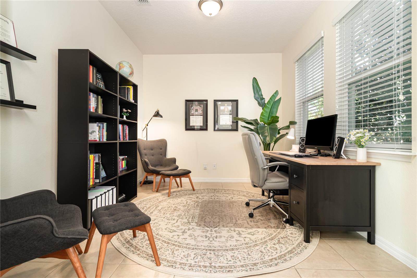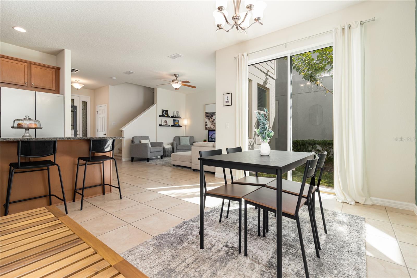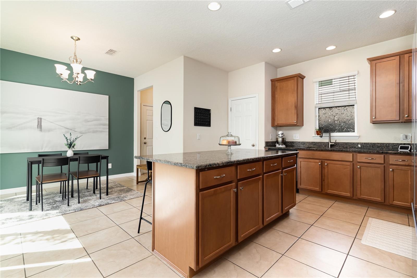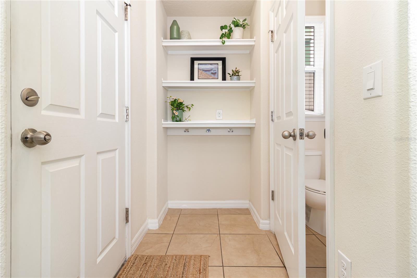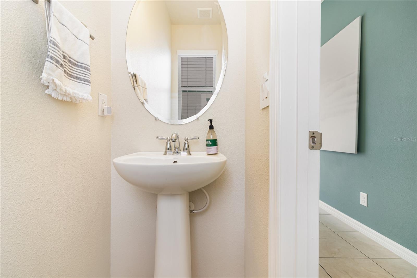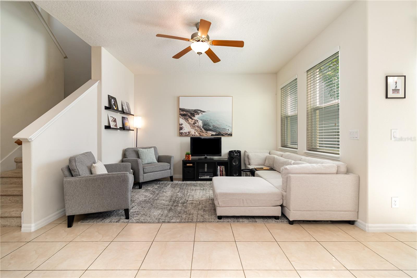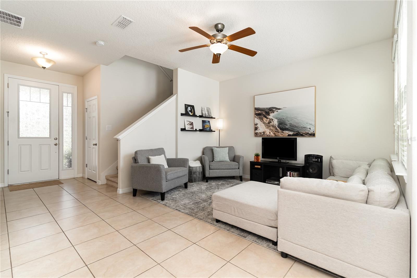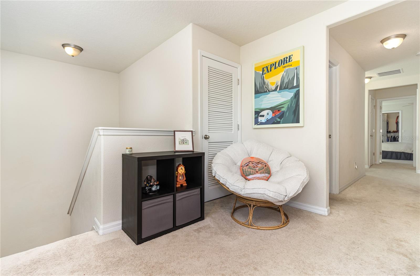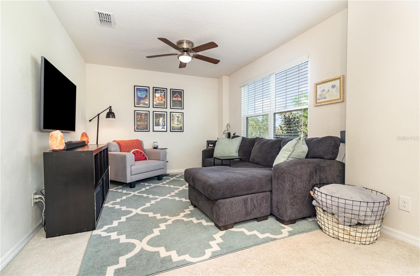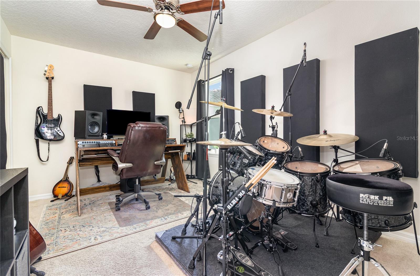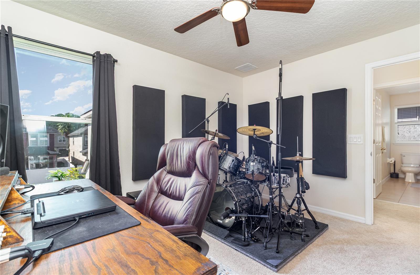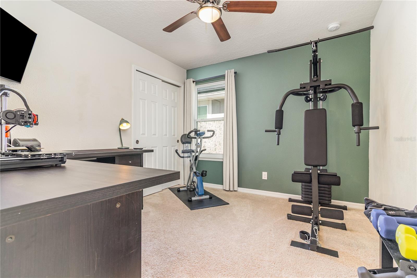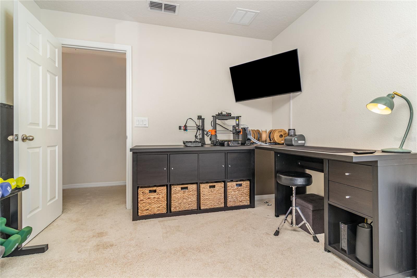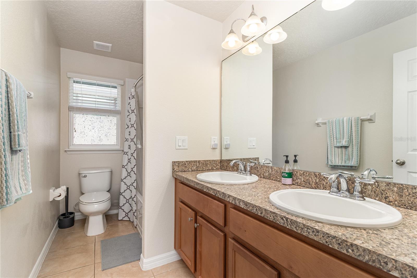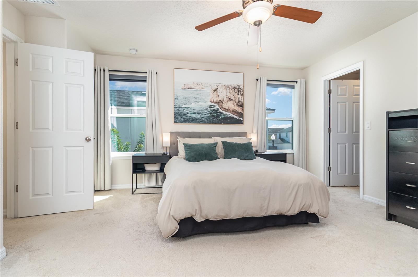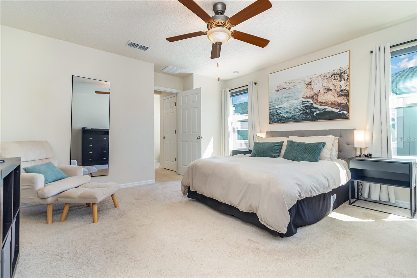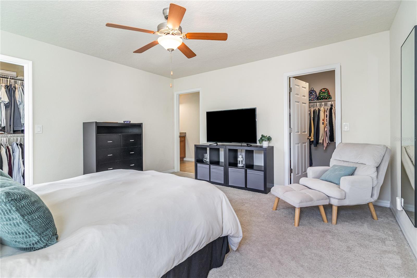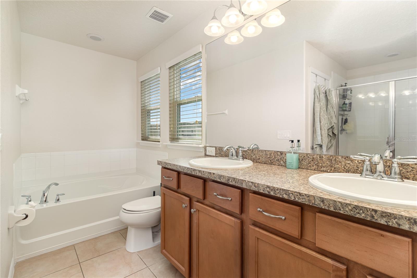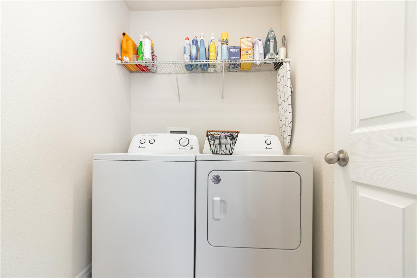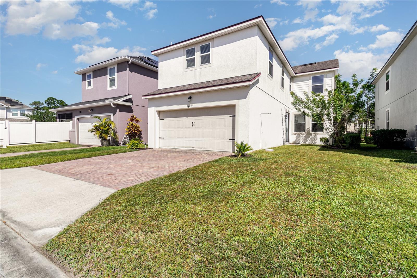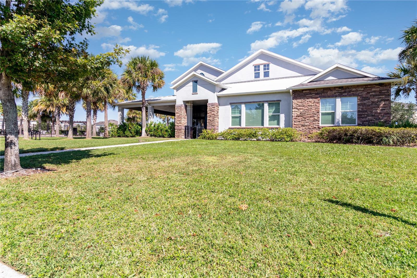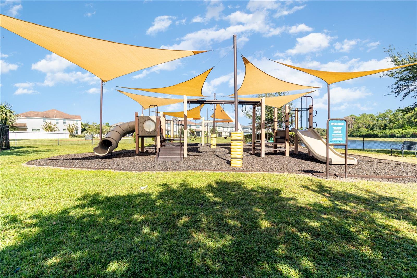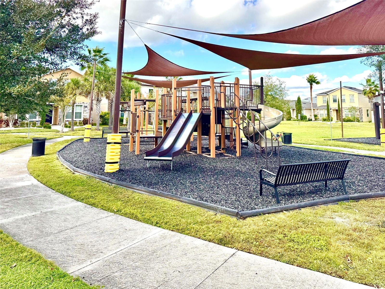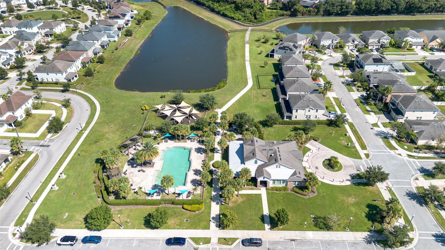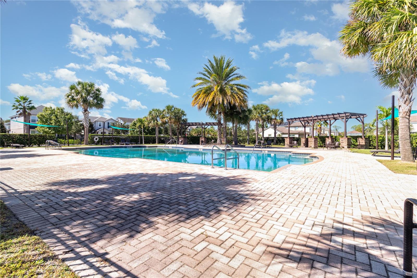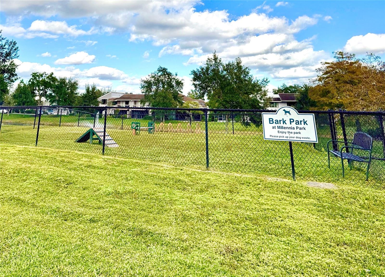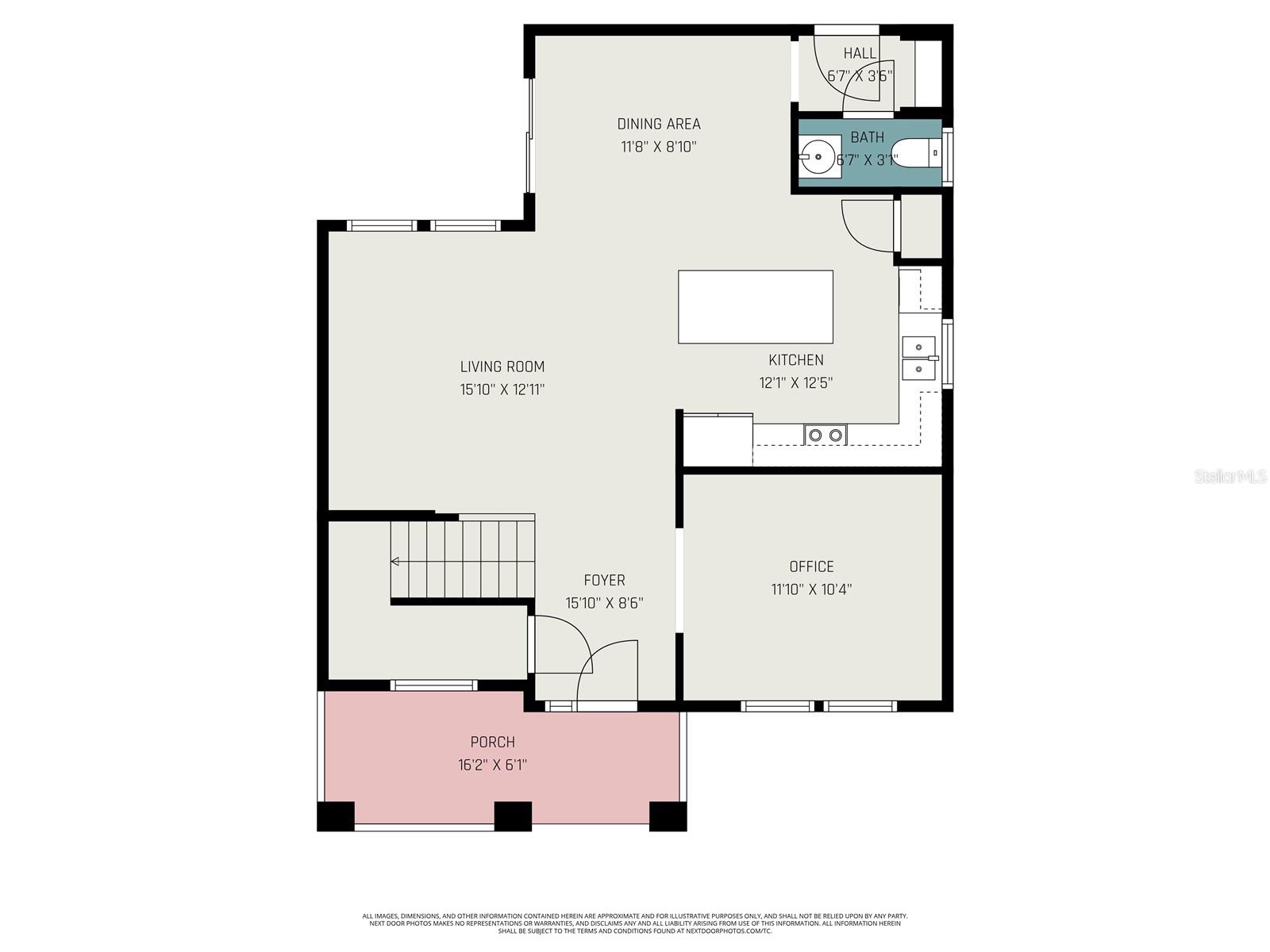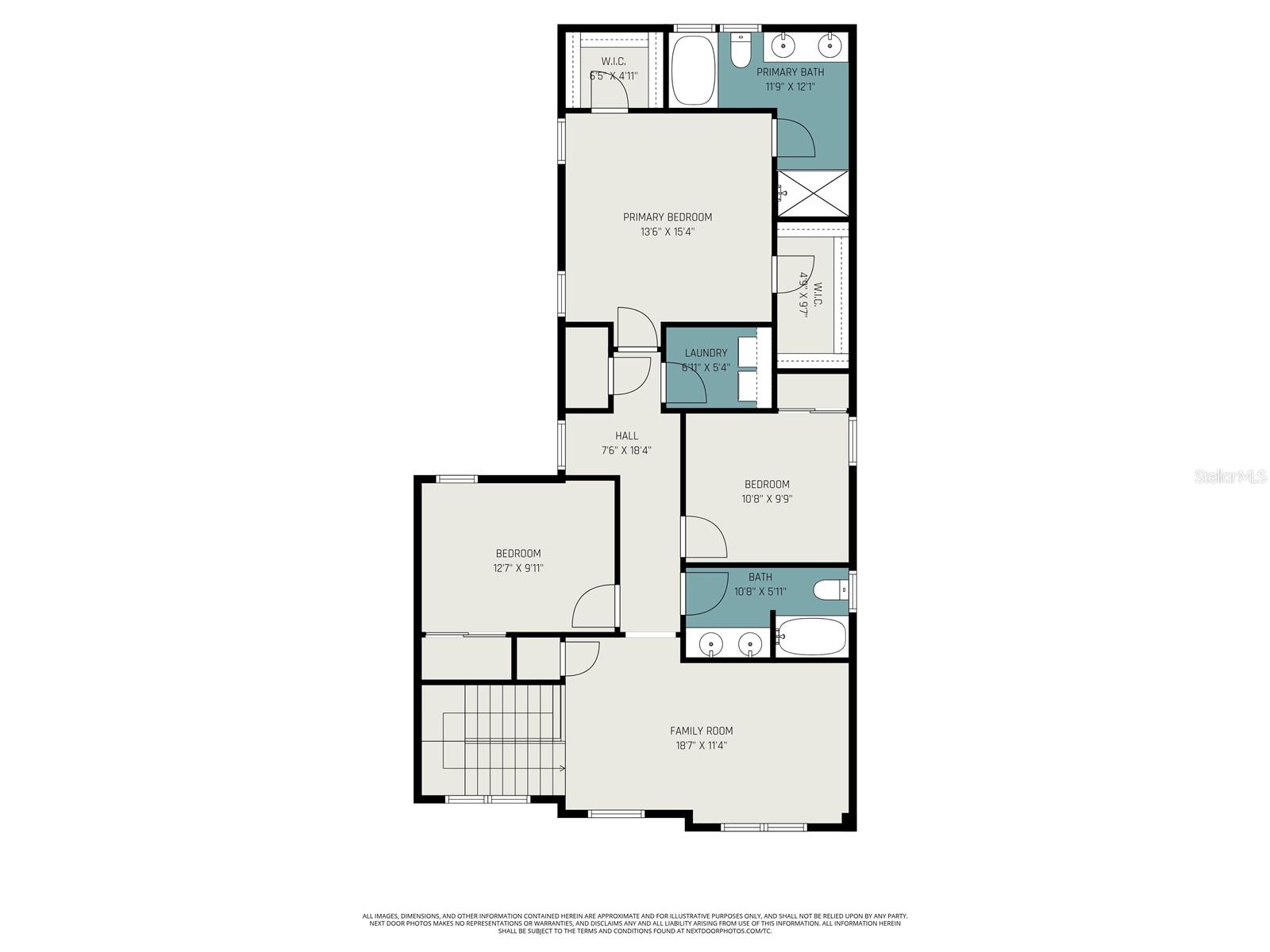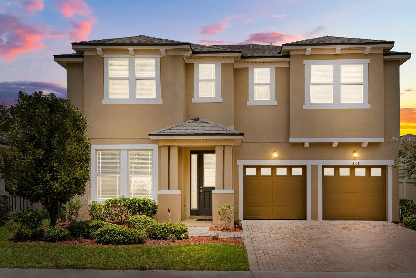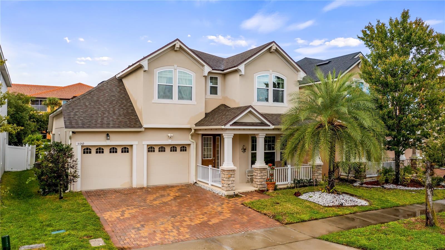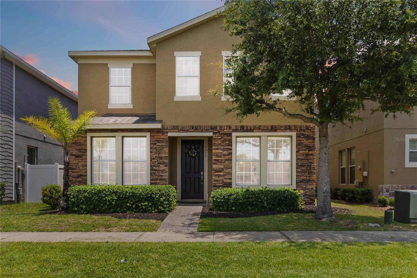PRICED AT ONLY: $525,000
Address: 4719 Northlawn Way, ORLANDO, FL 32811
Description
Stylish Family Home in a Prime Orlando Location
This beautifully designed home combines timeless charm with modern comfort, featuring quaint shaker style siding and lush, manicured landscaping that enhance its inviting curb appeal. Step inside to an elegant, open concept layout offering flexible living spaces perfect for todays active family.
The gourmet kitchen is a true centerpiece. Showcasing granite countertops, an oversized island with breakfast bar, 42 raised panel cabinetry, a spacious pantry, and premium stainless steel appliances. Whether hosting family gatherings or casual dinners, this space is as functional as it is stunning.
A versatile bonus room at the front of the home makes an ideal home office, playroom, or study area. Upstairs, the spacious loft overlooks a plush greenery area and provides an additional spot for family entertainment, hobbies, or fitness.
Retreat to the private primary suite, perfectly positioned at the rear of the home. It features room for a cozy sitting area, dual walk in closets, and a spa inspired bath with a dual sink vanity, relaxing soaking tub, and separate glass enclosed shower.
Additional highlights include an upstairs laundry room, a convenient half bath on the main level, and a clever under stair storage closet.
Located in the heart of Orlando, this home offers unbeatable convenience. Just minutes from Publix, Millenia Mall, Premium Outlets, I 4, Florida Turnpike and Universal Studios. Let's not forget minutes away from downtown Orlando for fine dining and Dr. Phillips center performing arts.
Youll love the comfort, flexibility, and prime location this special home provides. Come see all that it has to provide for your next chapter starts here.
Property Location and Similar Properties
Payment Calculator
- Principal & Interest -
- Property Tax $
- Home Insurance $
- HOA Fees $
- Monthly -
For a Fast & FREE Mortgage Pre-Approval Apply Now
Apply Now
 Apply Now
Apply Now- MLS#: O6357477 ( Residential )
- Street Address: 4719 Northlawn Way
- Viewed: 1
- Price: $525,000
- Price sqft: $198
- Waterfront: No
- Year Built: 2014
- Bldg sqft: 2655
- Bedrooms: 3
- Total Baths: 3
- Full Baths: 2
- 1/2 Baths: 1
- Garage / Parking Spaces: 2
- Days On Market: 1
- Additional Information
- Geolocation: 28.4902 / -81.4497
- County: ORANGE
- City: ORLANDO
- Zipcode: 32811
- Subdivision: Millennia Park Ph 2
- Elementary School: Millennia Elementary
- Middle School: Southwest Middle
- High School: Dr. Phillips High
- Provided by: EXP REALTY LLC
- Contact: Marina Heath
- 888-883-8509

- DMCA Notice
Features
Building and Construction
- Covered Spaces: 0.00
- Exterior Features: Sidewalk, Sliding Doors
- Flooring: Carpet, Ceramic Tile
- Living Area: 2071.00
- Roof: Shingle
School Information
- High School: Dr. Phillips High
- Middle School: Southwest Middle
- School Elementary: Millennia Elementary
Garage and Parking
- Garage Spaces: 2.00
- Open Parking Spaces: 0.00
Eco-Communities
- Water Source: Public
Utilities
- Carport Spaces: 0.00
- Cooling: Central Air
- Heating: Central, Electric
- Pets Allowed: Breed Restrictions
- Sewer: Public Sewer
- Utilities: Cable Available, Electricity Available, Public, Underground Utilities, Water Available
Finance and Tax Information
- Home Owners Association Fee Includes: Pool, Recreational Facilities
- Home Owners Association Fee: 1023.00
- Insurance Expense: 0.00
- Net Operating Income: 0.00
- Other Expense: 0.00
- Tax Year: 2024
Other Features
- Appliances: Dishwasher, Disposal, Dryer, Electric Water Heater, Exhaust Fan, Ice Maker, Microwave, Range, Range Hood, Refrigerator, Washer
- Association Name: Odin Management
- Association Phone: 321-430-0087
- Country: US
- Furnished: Unfurnished
- Interior Features: Ceiling Fans(s), High Ceilings, Living Room/Dining Room Combo, PrimaryBedroom Upstairs, Walk-In Closet(s), Window Treatments
- Legal Description: MILLENNIA PARK PHASE 2 79/63 LOT 186
- Levels: Two
- Area Major: 32811 - Orlando/Orlo Vista/Richmond Heights
- Occupant Type: Owner
- Parcel Number: 18-23-29-5674-01-860
- Zoning Code: PD
Nearby Subdivisions
Butlers Preserve
Cedar Village Ph 02
Clovercrest Village
High Top
L C Coxs Add
Lake Mann Shores
Lc Coxs Addwashington Park
Malibu Groves
Malibu Groves Eighth Add
Malibu Groves First Add
Malibu Groves Fourth Add
Malibu Groves Ninth Add
Malibu Groves Seventh Add
Malibu Groves Sixth Add
Millenia Park Ph 1
Millenia Park Ph 4
Millennia Park
Millennia Park Ph 1
Millennia Park Ph 2
Millennia Park Ph 3
Pinecrest Estates
Richmond Estates
Richmond Heights
Richmond Village
Roosevelt Park
Timberleaf Village Lot 2 Ph 1
Vista Lago Ph 02 50 115
Washington Park Sec 01
Washington Park Sec 02
Westside Manor Sec 01
Westside Manor Sec 02
Similar Properties
Contact Info
- The Real Estate Professional You Deserve
- Mobile: 904.248.9848
- phoenixwade@gmail.com
