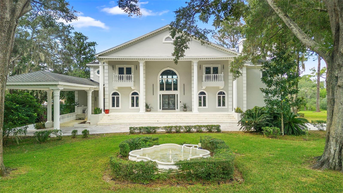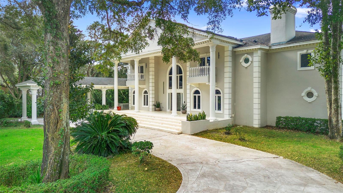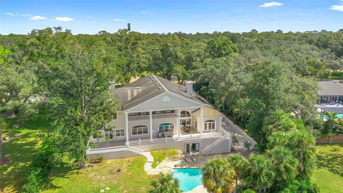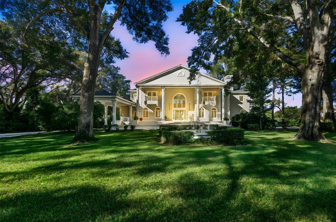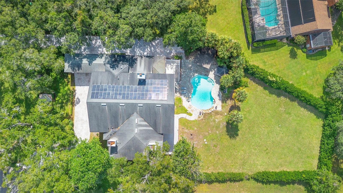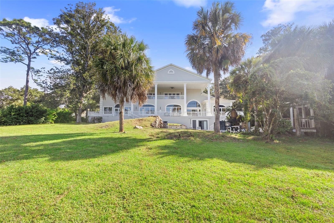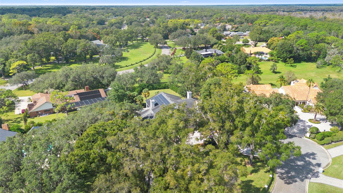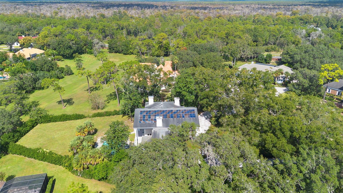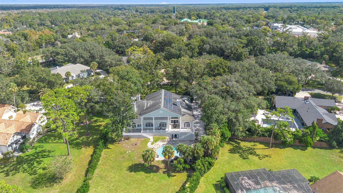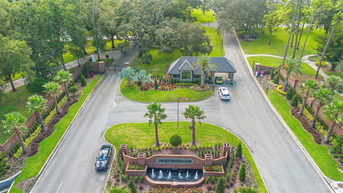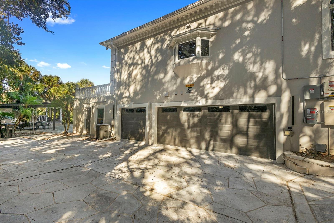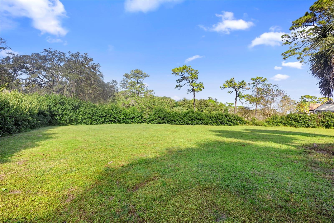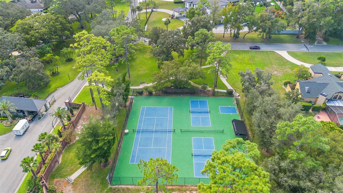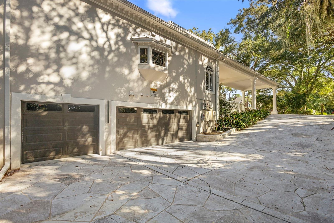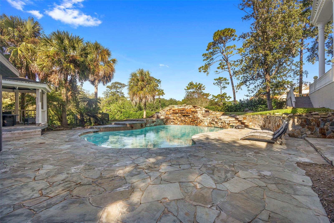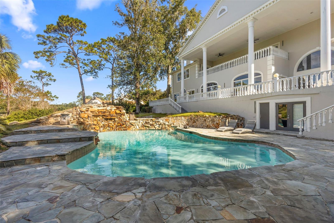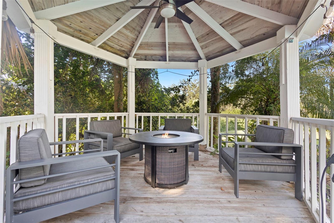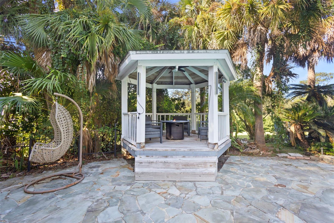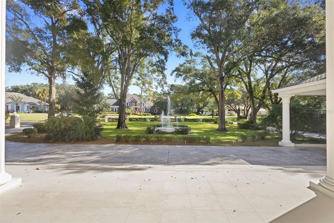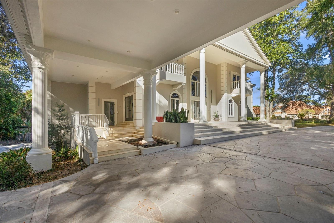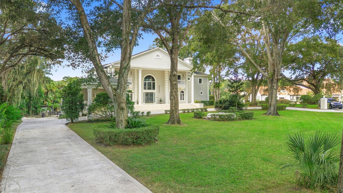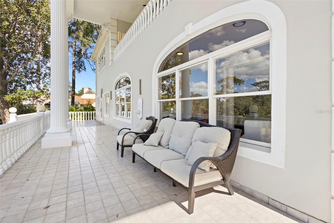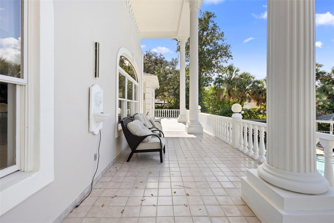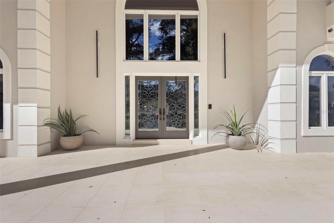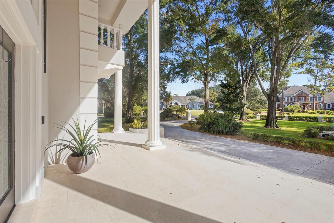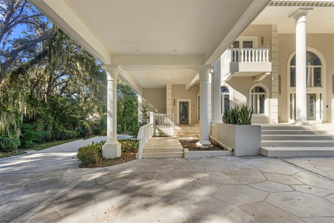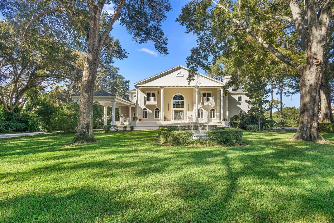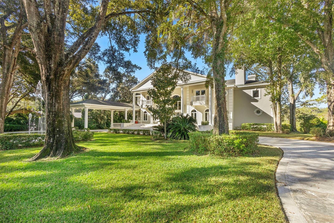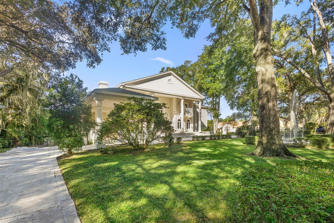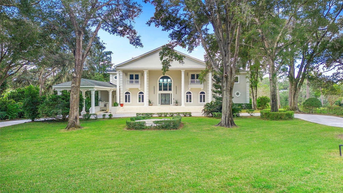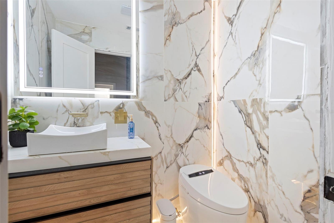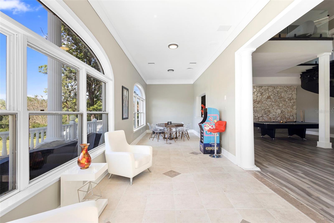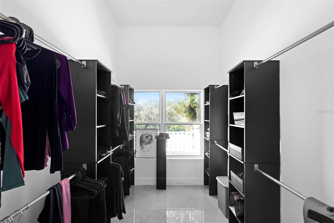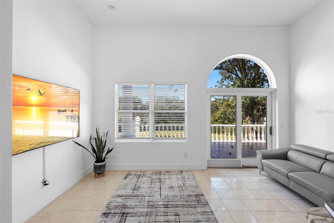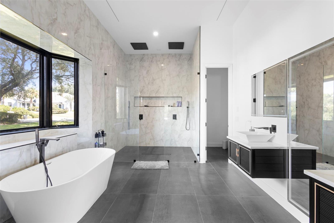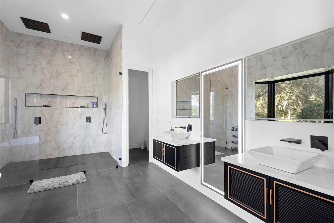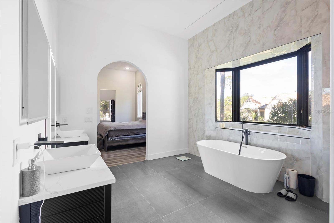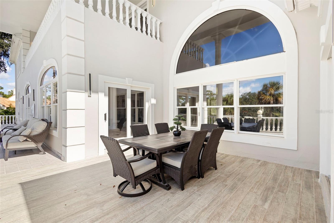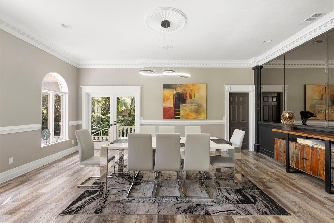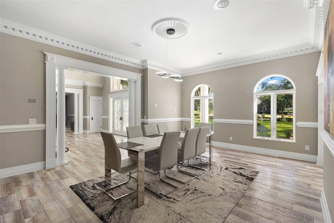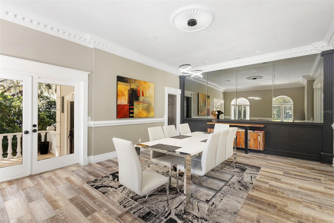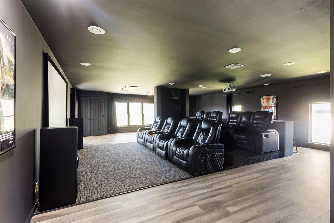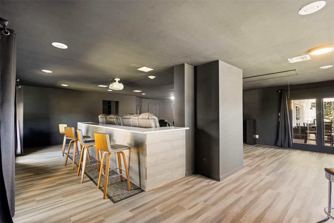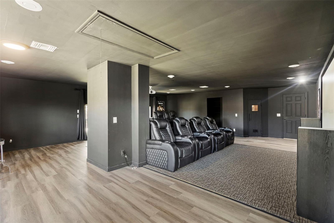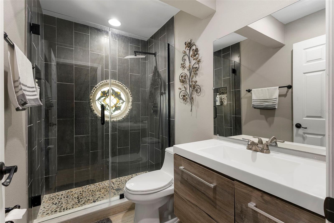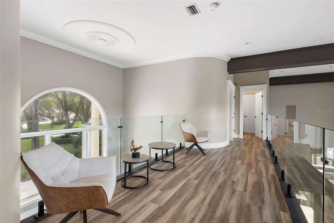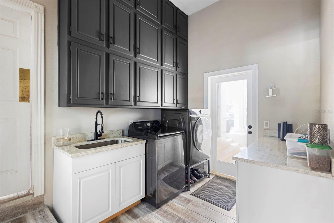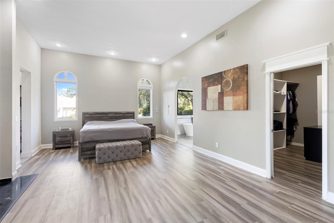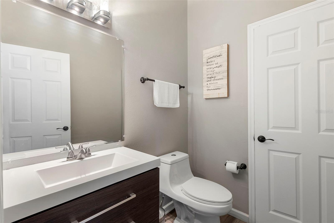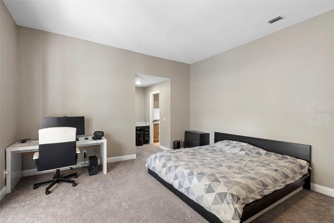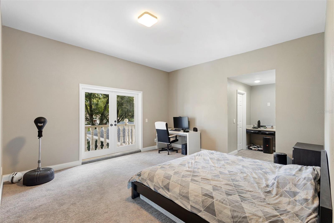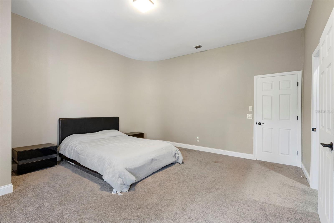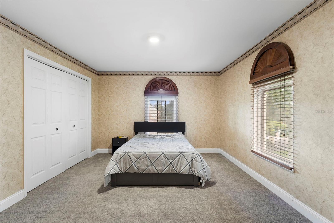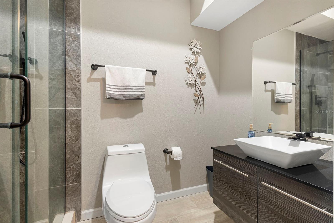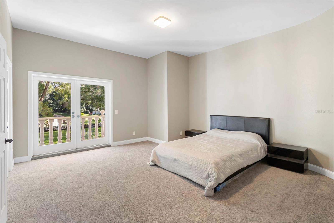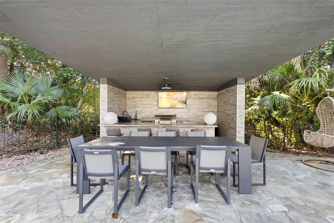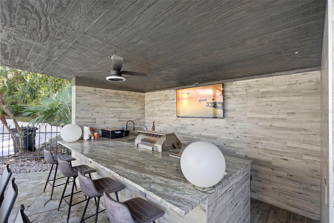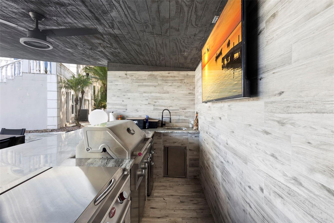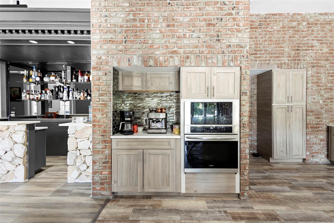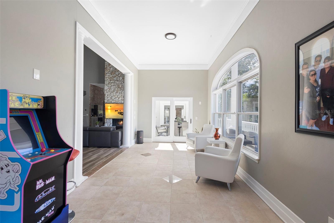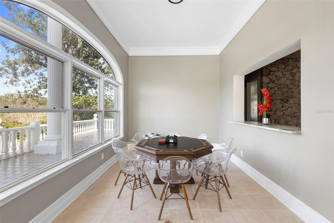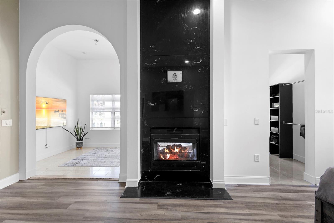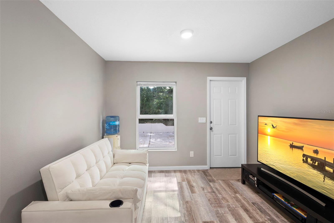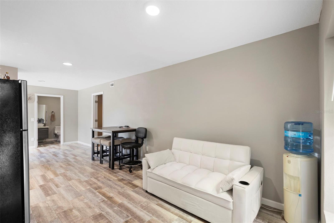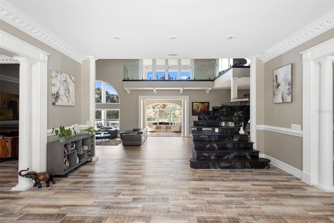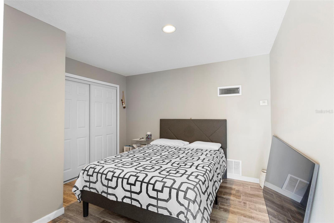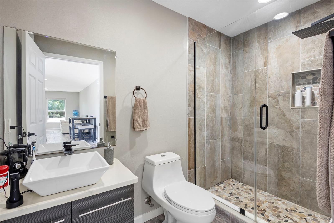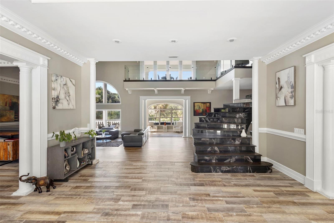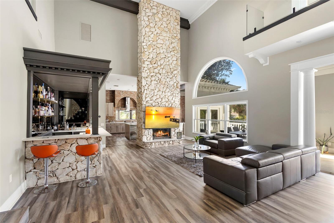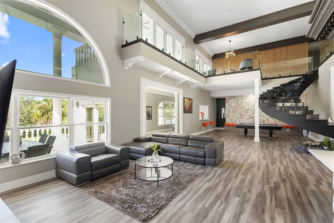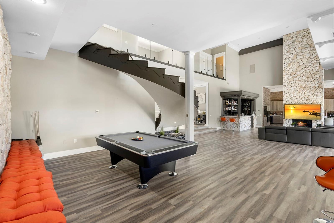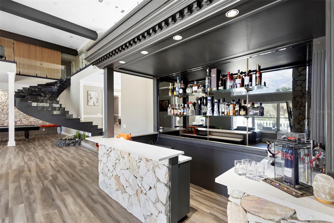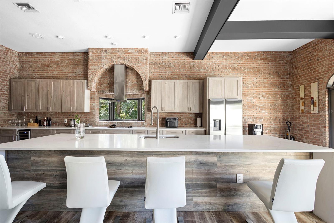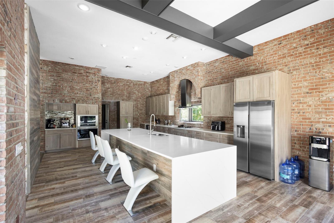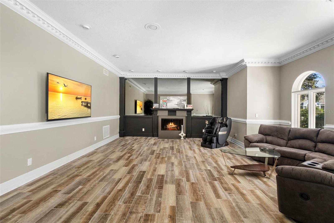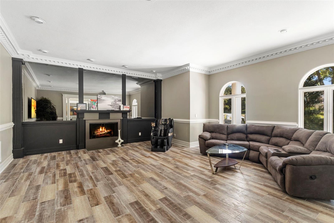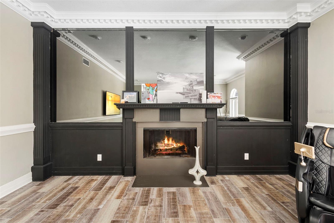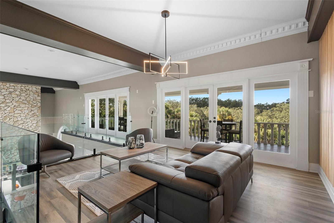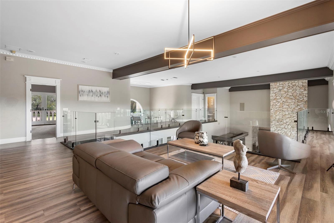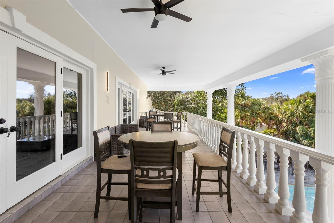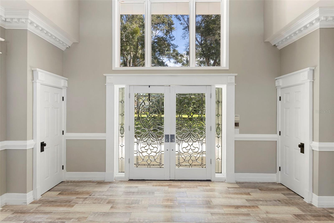PRICED AT ONLY: $2,590,000
Address: 1126 Brownshire Court, LONGWOOD, FL 32779
Description
This majestic estate is a true masterpiece of elegance and timeless architecture, gracefully set among mature oak trees and lush, manicured gardens, blending clasic design with modern luxury, this residence offers an exceptional lifestyle defined by confort, sophistication and privacy.
Featuring 5 spacious bedrooms, 7 bathrooms and a private mother in law suite. The home was thoughtfully designed with generous spaces and refined finishes throughout. The soaring high ceilings flood every room with natural light, creating a bright and airy atmosphere.
Designed for both entertaining and relaxation, the property boast a custom designed bar, a private home theater, a luxury sauna , and a fully equipped summer kitchen for outdoor gatherings. The sparkling saltwater pool is surrounded by lush landscaping, offering the perfect setting for tranquil retreats or elegant celebrations.
Every detail reflects meticulous craftsmanship and timeless style, making this estate a true sanctuary of luxury living in a serene natural setting.
Property Location and Similar Properties
Payment Calculator
- Principal & Interest -
- Property Tax $
- Home Insurance $
- HOA Fees $
- Monthly -
For a Fast & FREE Mortgage Pre-Approval Apply Now
Apply Now
 Apply Now
Apply Now- MLS#: O6357591 ( Residential )
- Street Address: 1126 Brownshire Court
- Viewed: 3
- Price: $2,590,000
- Price sqft: $247
- Waterfront: No
- Year Built: 1984
- Bldg sqft: 10502
- Bedrooms: 5
- Total Baths: 7
- Full Baths: 5
- 1/2 Baths: 2
- Garage / Parking Spaces: 3
- Days On Market: 4
- Acreage: 1.00 acres
- Additional Information
- Geolocation: 28.7073 / -81.4476
- County: SEMINOLE
- City: LONGWOOD
- Zipcode: 32779
- Subdivision: Sweetwater Club
- Elementary School: Sabal Point
- Middle School: Rock Lake
- High School: Lake Brantley
- Provided by: FLORIDA REALTY INVESTMENTS
- Contact: Gustavo Vargas
- 407-207-2220

- DMCA Notice
Features
Building and Construction
- Covered Spaces: 0.00
- Exterior Features: Balcony
- Flooring: Carpet, Wood
- Living Area: 8100.00
- Roof: Shingle
Land Information
- Lot Features: Cul-De-Sac, Street Dead-End
School Information
- High School: Lake Brantley High
- Middle School: Rock Lake Middle
- School Elementary: Sabal Point Elementary
Garage and Parking
- Garage Spaces: 3.00
- Open Parking Spaces: 0.00
Eco-Communities
- Pool Features: In Ground
- Water Source: None
Utilities
- Carport Spaces: 0.00
- Cooling: Central Air
- Heating: Central
- Pets Allowed: Yes
- Sewer: Septic Tank
- Utilities: Cable Available, Electricity Connected, Fire Hydrant, Phone Available, Public, Sewer Available, Sprinkler Well, Underground Utilities
Amenities
- Association Amenities: Gated, Security, Tennis Court(s), Vehicle Restrictions
Finance and Tax Information
- Home Owners Association Fee Includes: Guard - 24 Hour
- Home Owners Association Fee: 1100.00
- Insurance Expense: 0.00
- Net Operating Income: 0.00
- Other Expense: 0.00
- Tax Year: 2025
Other Features
- Appliances: Cooktop
- Association Name: Jan Chamberlin
- Association Phone: jc@vanson.co
- Country: US
- Furnished: Unfurnished
- Interior Features: Crown Molding
- Legal Description: LEG LOT 9 BLK B SWEETWATER CLUB UNIT 3 PB25 PG14&15
- Levels: Two
- Area Major: 32779 - Longwood/Wekiva Springs
- Occupant Type: Owner
- Parcel Number: 31-20-29-508-0B00-0090
- Style: Colonial
- Zoning Code: R-1AAA
Nearby Subdivisions
Alaqua Lakes
Alaqua Lakes Ph 1
Alaqua Lakes Ph 4
Brantley Cove North
Brantley Shores 1st Add
Cutler Cove
Forest Park Ests Sec 2
Jennifer Estates
Lake Brantley Hills
Lake Brantley Isles 2nd Add
Lake Brantley Isles Amd
Lake Vista At Shadowbay
Manchester Oaks
Mandarin Sec 2
Mandarin Sec 8
Markham Glen
Markham Meadows
Meets And Bounds
Meredith Manor Golf View Estat
Meredith Manor Nob Hill Sec
Ravensbrook 1st Add
Sabal Point Amd
Sabal Point At Sabal Green
Sabal Point Sabal Glen At
Sabal Point Sabal Ridge At
Shadowbay
Springs Landing
Springs The Deerwood Estates
Springs Whispering Pines
Springs Whispering Pines Sec 1
Sweetwater Club
Sweetwater Club Estates
Sweetwater Oaks
Sweetwater Oaks Sec 02
Sweetwater Oaks Sec 03
Sweetwater Oaks Sec 04
Sweetwater Oaks Sec 07
Sweetwater Oaks Sec 15
Sweetwater Oaks Sec 17
Sweetwater Oaks Sweetwater Sho
Sweetwater Spgs
Terra Oaks
Wekiva Hills Sec 02
Wekiva Hills Sec 05
Wekiva Hunt Club 1 Fox Hunt Se
Wekiva Hunt Club 3 Fox Hunt Se
Whisper Wood At Sabal Point
Whispering Winds Ph 2
Wingfield North 2
Wingfield Reserve Ph 2
Contact Info
- The Real Estate Professional You Deserve
- Mobile: 904.248.9848
- phoenixwade@gmail.com
