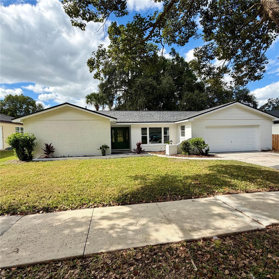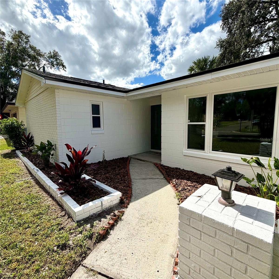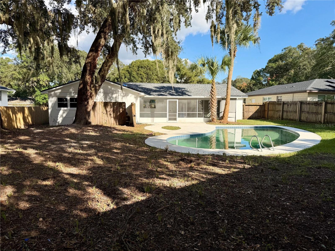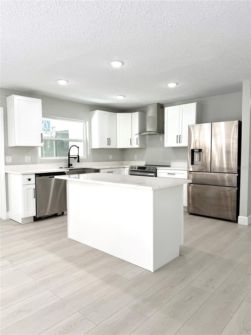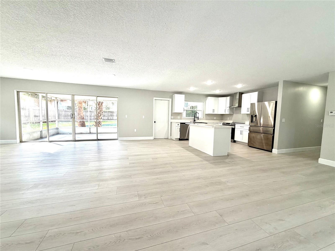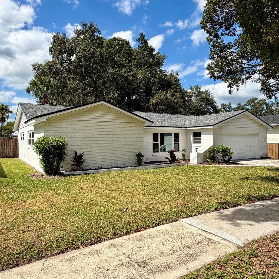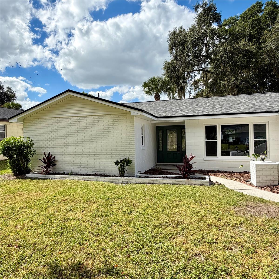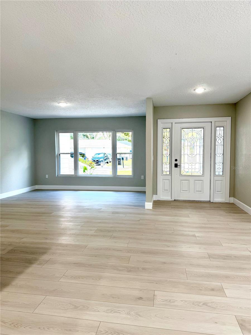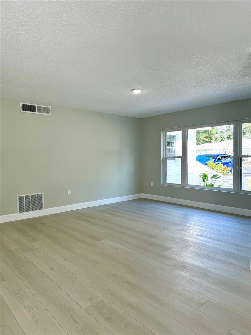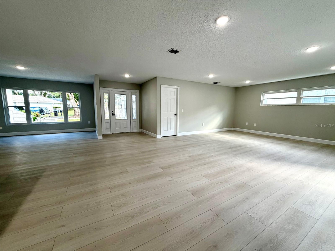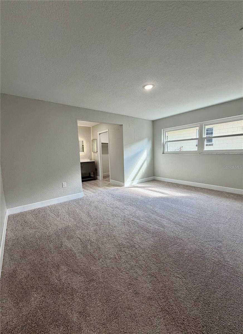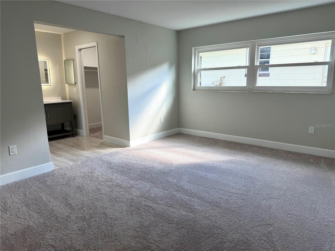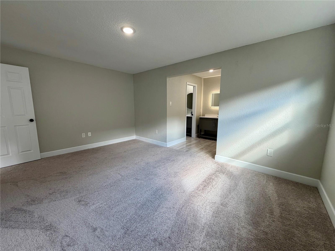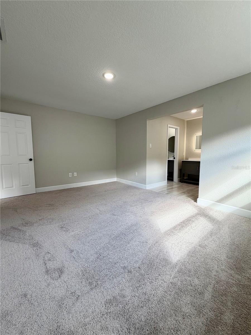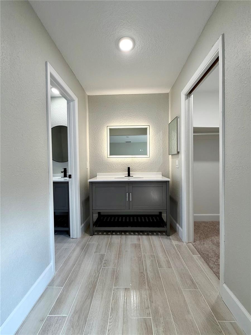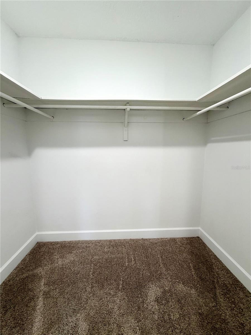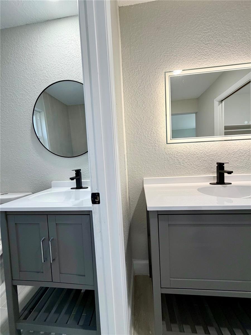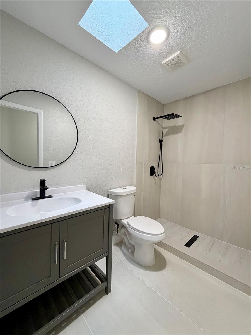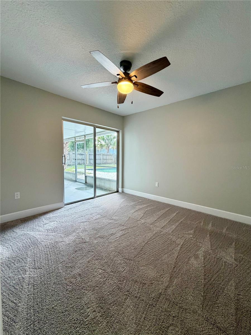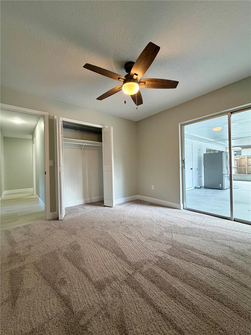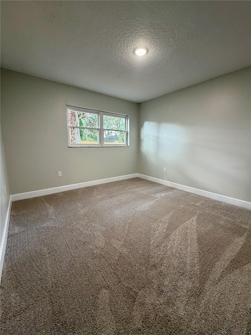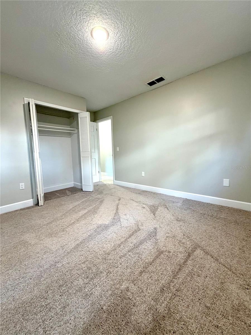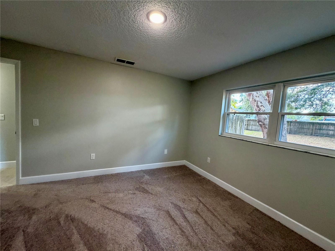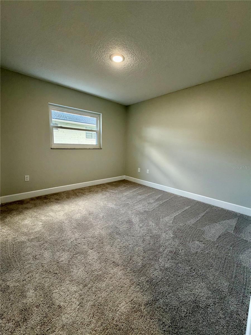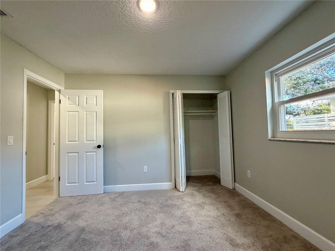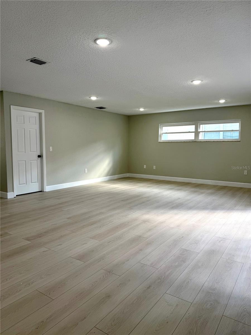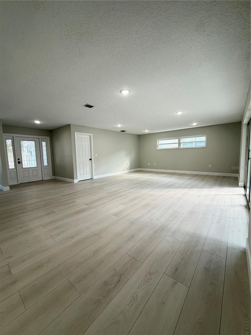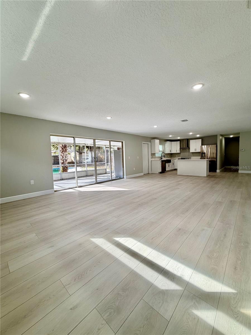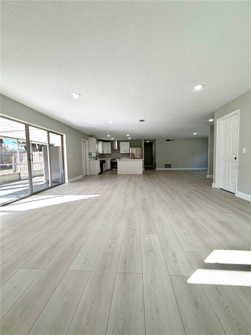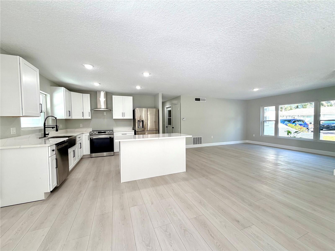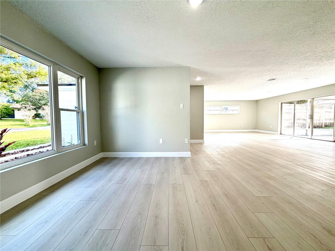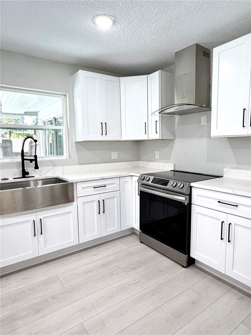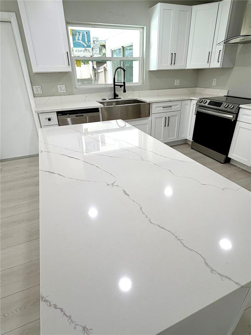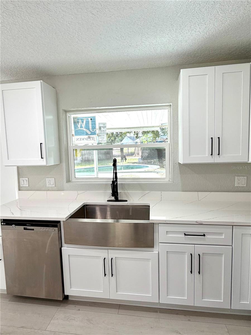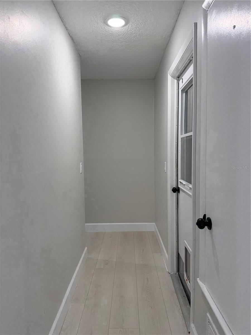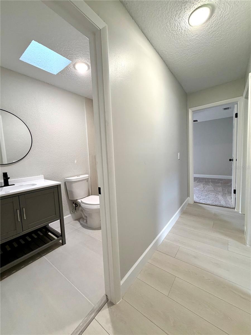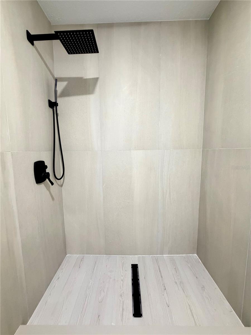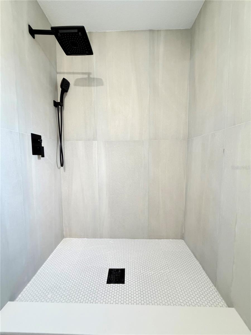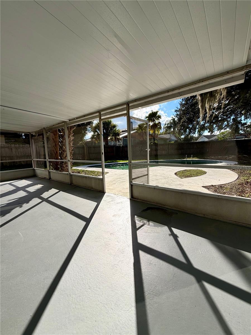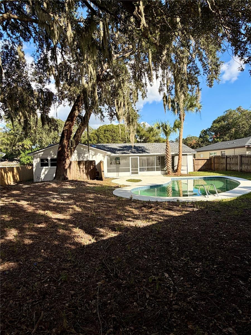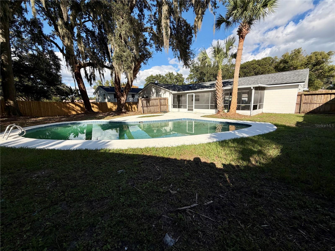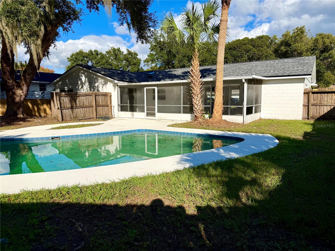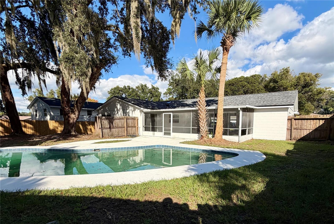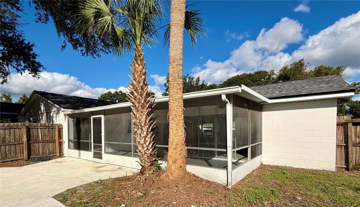PRICED AT ONLY: $475,000
Address: 630 Peachwood Drive, ALTAMONTE SPRINGS, FL 32714
Description
Fully remodeled 4 bedroom, 2 bathroom home in the heart of Altamonte Springs. Features new flooring throughout, fresh interior and exterior paint, and a brand new roof and water heater (Sept 2025). The kitchen includes solid wood shaker cabinets, luxury quartz countertops, a farmhouse sink, and a view of the pool and spacious fenced backyard. Prime location near Cranes Roost Park, Westmonte Recreation Center, I 4, and AdventHealth Altamonte. No HOA! Dont miss this rare opportunity to own a beautifully updated home in one of Central Floridas most desirable neighborhoods.
Property Location and Similar Properties
Payment Calculator
- Principal & Interest -
- Property Tax $
- Home Insurance $
- HOA Fees $
- Monthly -
For a Fast & FREE Mortgage Pre-Approval Apply Now
Apply Now
 Apply Now
Apply Now- MLS#: O6357620 ( Residential )
- Street Address: 630 Peachwood Drive
- Viewed: 5
- Price: $475,000
- Price sqft: $196
- Waterfront: No
- Year Built: 1974
- Bldg sqft: 2424
- Bedrooms: 4
- Total Baths: 2
- Full Baths: 2
- Garage / Parking Spaces: 2
- Days On Market: 3
- Additional Information
- Geolocation: 28.676 / -81.4087
- County: SEMINOLE
- City: ALTAMONTE SPRINGS
- Zipcode: 32714
- Subdivision: Spring Oaks
- Elementary School: Forest City Elementary
- Middle School: Teague Middle
- High School: Lake Brantley High
- Provided by: LA ROSA REALTY CW PROPERTIES L
- Contact: Joshua Hernandez
- 407-910-2168

- DMCA Notice
Features
Building and Construction
- Covered Spaces: 0.00
- Exterior Features: Lighting, Private Mailbox, Sidewalk, Storage
- Flooring: Carpet, Ceramic Tile, Tile, Vinyl
- Living Area: 1842.00
- Roof: Shingle
School Information
- High School: Lake Brantley High
- Middle School: Teague Middle
- School Elementary: Forest City Elementary
Garage and Parking
- Garage Spaces: 2.00
- Open Parking Spaces: 0.00
Eco-Communities
- Pool Features: In Ground
- Water Source: Public
Utilities
- Carport Spaces: 0.00
- Cooling: Central Air
- Heating: Central
- Sewer: Public Sewer
- Utilities: BB/HS Internet Available, Cable Available, Electricity Available, Sewer Available, Water Available
Finance and Tax Information
- Home Owners Association Fee: 0.00
- Insurance Expense: 0.00
- Net Operating Income: 0.00
- Other Expense: 0.00
- Tax Year: 2025
Other Features
- Appliances: Cooktop, Dishwasher, Electric Water Heater, Range Hood, Refrigerator
- Country: US
- Interior Features: Kitchen/Family Room Combo, Open Floorplan, Thermostat, Walk-In Closet(s)
- Legal Description: LOT 723 SPRING OAKS UNIT 4 PB 17 PG 96
- Levels: One
- Area Major: 32714 - Altamonte Springs West/Forest City
- Occupant Type: Vacant
- Parcel Number: 10-21-29-503-0000-7230
- View: Pool
- Zoning Code: R-1AA
Nearby Subdivisions
Academy Heights
Brookhollow
Camden Club
Country Creek Forest Edge
Country Creek Southridge At
Forest Lake Sub
Forest Slopes511
Goldie Manor 1st Add
Lake Harriet Estates
Lavada Court
Little Washington Estates
Little Wekiwa Estates 1
Mcneil Woods
Mobile Manor 2nd Sec
Oakland Hills
Oakland Village Sec 3
Palm Park
Pearl Lake Heights Blk 6
River Run Sec 2
San Sebastian Heights
Sanlando Spgs
Serravella At Spring Valley A
Spring Lake Hills
Spring Lake Pointe
Spring Oaks
Spring Oaks Unit 4
Spring Valley Chase
Spring Valley Club
Spring Valley Farms Sec 04
Weathersfield 1st Add
Weathersfield 2nd Add
Woodland Terrace At Country Cr
Contact Info
- The Real Estate Professional You Deserve
- Mobile: 904.248.9848
- phoenixwade@gmail.com
