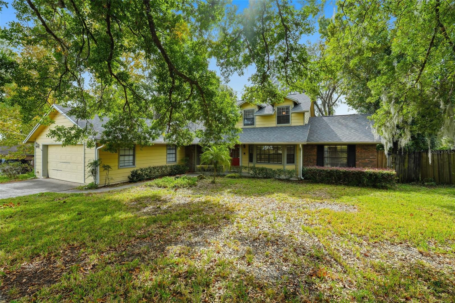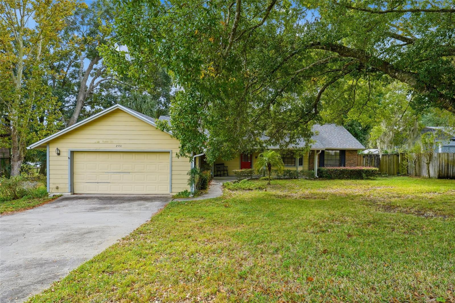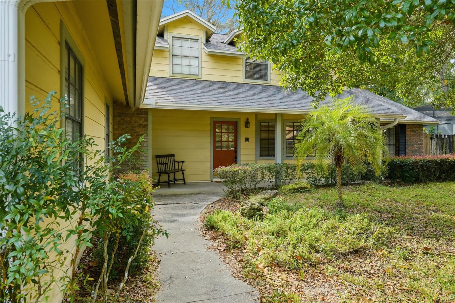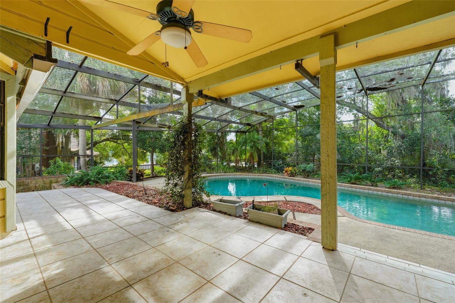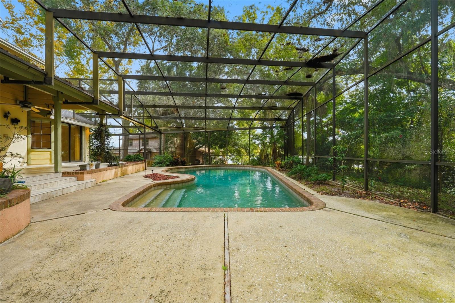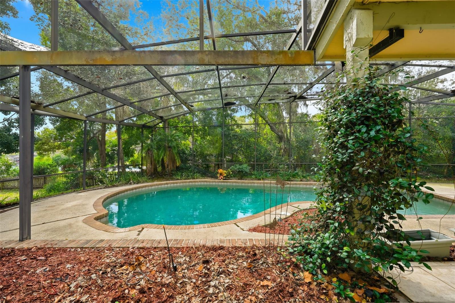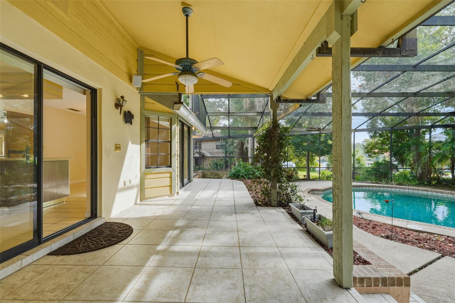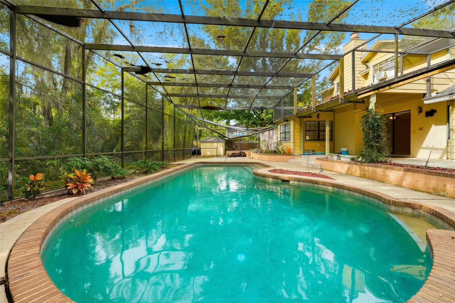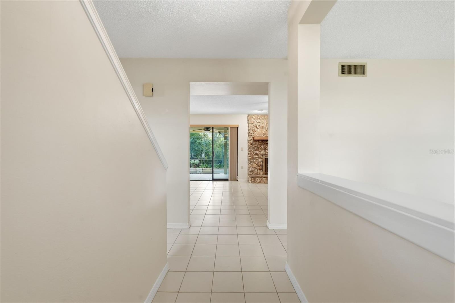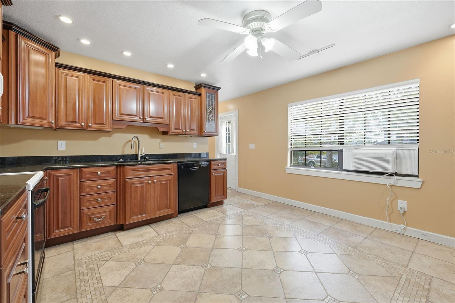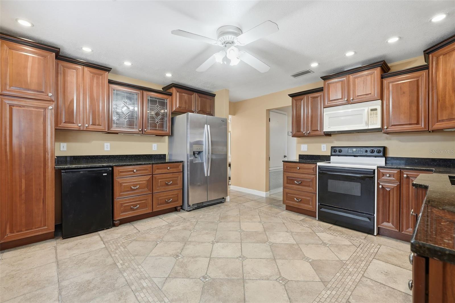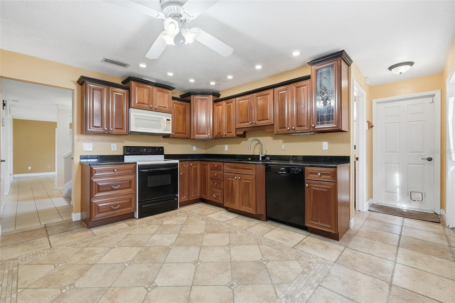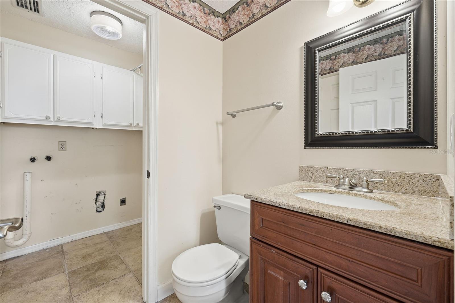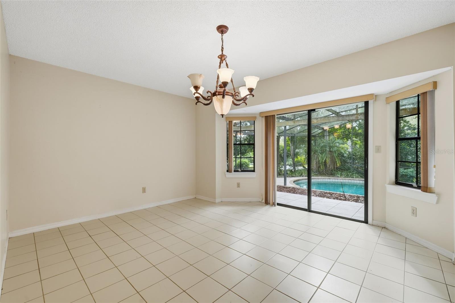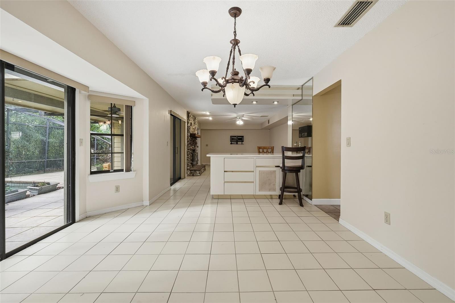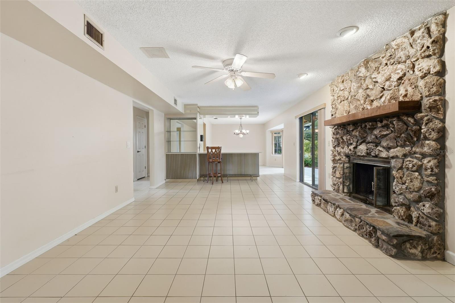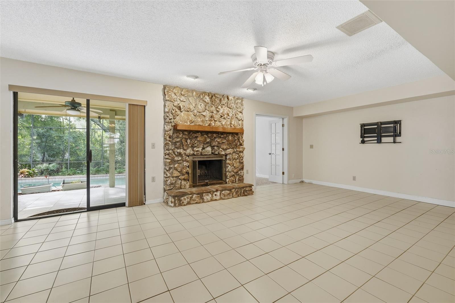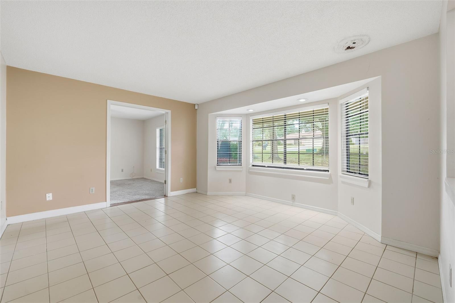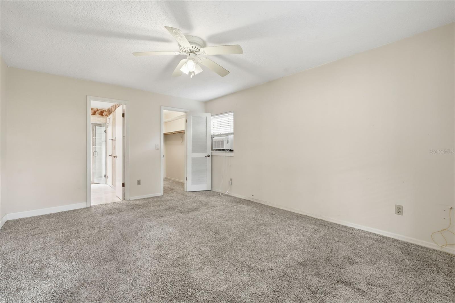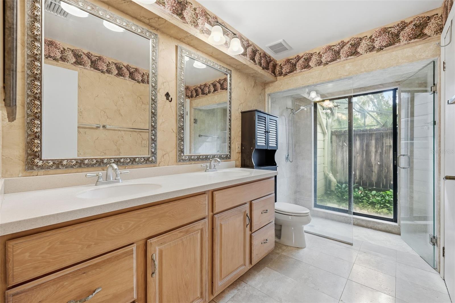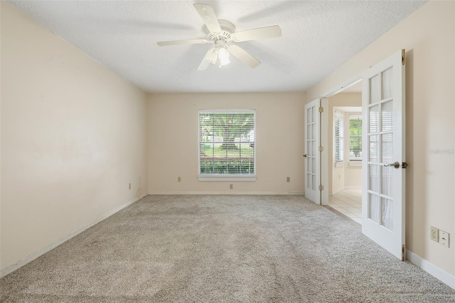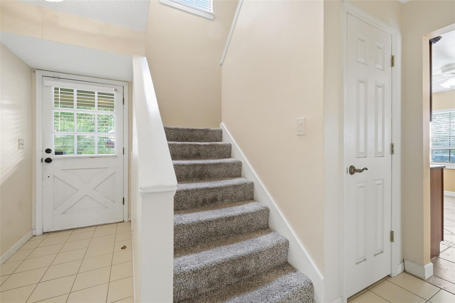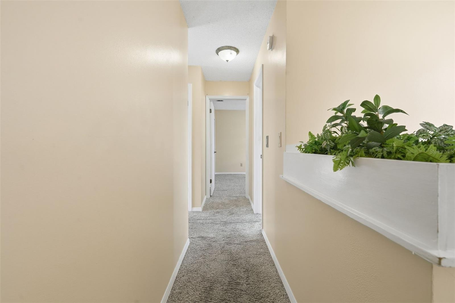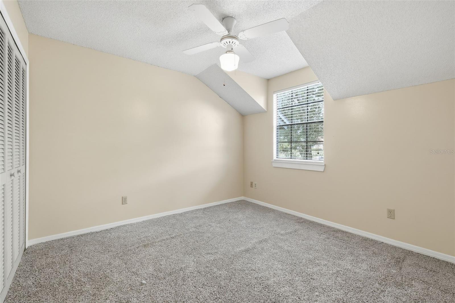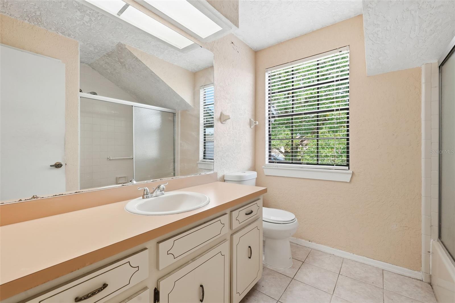PRICED AT ONLY: $585,000
Address: 2551 Jennifer Hope Boulevard, LONGWOOD, FL 32779
Description
Beautiful 4 bedroom, 2.5 bath home with 2,403 sq ft located at 2551 Jennifer Hope Blvd in highly desirable Longwood, FL. This property offers stunning lake views and community access to Lake Brantleyperfect for boating, paddleboarding, and enjoying Florida sunsets.
Situated in a top rated school district and quiet, established neighborhood, this home combines comfort, space, and location. Features include a spacious floor plan, great curb appeal, and convenient access to shopping, dining, and major roads.
Owner financing is available with a large down payment and approximately $3,200 monthly. Ideal opportunity for qualified buyers, including those with credit challenges who are ready to make a serious commitment to homeownership.
Offered at $585,000.
Property Location and Similar Properties
Payment Calculator
- Principal & Interest -
- Property Tax $
- Home Insurance $
- HOA Fees $
- Monthly -
For a Fast & FREE Mortgage Pre-Approval Apply Now
Apply Now
 Apply Now
Apply Now- MLS#: O6358231 ( Residential )
- Street Address: 2551 Jennifer Hope Boulevard
- Viewed: 1
- Price: $585,000
- Price sqft: $183
- Waterfront: No
- Year Built: 1979
- Bldg sqft: 3197
- Bedrooms: 4
- Total Baths: 3
- Full Baths: 2
- 1/2 Baths: 1
- Garage / Parking Spaces: 2
- Days On Market: 2
- Additional Information
- Geolocation: 28.6848 / -81.4306
- County: SEMINOLE
- City: LONGWOOD
- Zipcode: 32779
- Subdivision: Jennifer Estates
- Elementary School: Wekiva Elementary
- Middle School: Teague Middle
- High School: Lake Brantley High
- Provided by: PRIMAC GROUP, INC
- Contact: Paula Wells
- 407-889-7075

- DMCA Notice
Features
Building and Construction
- Covered Spaces: 0.00
- Exterior Features: Private Mailbox, Rain Gutters, Sidewalk, Sliding Doors
- Flooring: Carpet, Tile
- Living Area: 2403.00
- Other Structures: Shed(s)
- Roof: Shingle
Land Information
- Lot Features: Sidewalk, Paved
School Information
- High School: Lake Brantley High
- Middle School: Teague Middle
- School Elementary: Wekiva Elementary
Garage and Parking
- Garage Spaces: 2.00
- Open Parking Spaces: 0.00
- Parking Features: Driveway, Garage Door Opener
Eco-Communities
- Pool Features: Child Safety Fence, Gunite, In Ground, Screen Enclosure
- Water Source: Public
Utilities
- Carport Spaces: 0.00
- Cooling: Wall/Window Unit(s)
- Heating: Ductless
- Pets Allowed: Yes
- Sewer: Public Sewer
- Utilities: BB/HS Internet Available, Cable Available, Electricity Connected, Fire Hydrant, Phone Available, Sewer Connected, Underground Utilities, Water Connected
Finance and Tax Information
- Home Owners Association Fee: 756.00
- Insurance Expense: 0.00
- Net Operating Income: 0.00
- Other Expense: 0.00
- Tax Year: 2024
Other Features
- Appliances: Dishwasher, Disposal, Electric Water Heater, Exhaust Fan, Microwave, Range, Range Hood, Refrigerator
- Association Name: Barbara Brostrom, Secretary
- Country: US
- Furnished: Unfurnished
- Interior Features: Ceiling Fans(s), Primary Bedroom Main Floor, Solid Surface Counters, Solid Wood Cabinets, Thermostat, Walk-In Closet(s), Window Treatments
- Legal Description: LOT 64 JENNIFER ESTATES PB 21 PGS 44 TO 46
- Levels: Two
- Area Major: 32779 - Longwood/Wekiva Springs
- Occupant Type: Vacant
- Parcel Number: 05-21-29-5EL-0000-0640
- Possession: Negotiable
- Style: Florida
- View: Water
- Zoning Code: R-1AA
Nearby Subdivisions
Alaqua Lakes
Alaqua Lakes Ph 1
Alaqua Lakes Ph 4
Brantley Cove North
Brantley Shores 1st Add
Cutler Cove
Forest Park Ests Sec 2
Jennifer Estates
Lake Brantley Hills
Lake Brantley Isles 2nd Add
Lake Brantley Isles Amd
Lake Vista At Shadowbay
Manchester Oaks
Mandarin Sec 2
Mandarin Sec 8
Markham Glen
Markham Meadows
Meets And Bounds
Meredith Manor Golf View Estat
Meredith Manor Nob Hill Sec
Ravensbrook 1st Add
Sabal Point Amd
Sabal Point At Sabal Green
Sabal Point Sabal Glen At
Sabal Point Sabal Ridge At
Shadowbay
Springs Landing
Springs The Deerwood Estates
Springs Whispering Pines
Springs Whispering Pines Sec 1
Sweetwater Club
Sweetwater Club Estates
Sweetwater Oaks
Sweetwater Oaks Sec 02
Sweetwater Oaks Sec 03
Sweetwater Oaks Sec 04
Sweetwater Oaks Sec 07
Sweetwater Oaks Sec 15
Sweetwater Oaks Sec 17
Sweetwater Oaks Sweetwater Sho
Sweetwater Spgs
Terra Oaks
Wekiva Hills Sec 02
Wekiva Hills Sec 05
Wekiva Hunt Club 1 Fox Hunt Se
Wekiva Hunt Club 3 Fox Hunt Se
Whisper Wood At Sabal Point
Whispering Winds Ph 2
Wingfield North 2
Wingfield Reserve Ph 2
Contact Info
- The Real Estate Professional You Deserve
- Mobile: 904.248.9848
- phoenixwade@gmail.com
