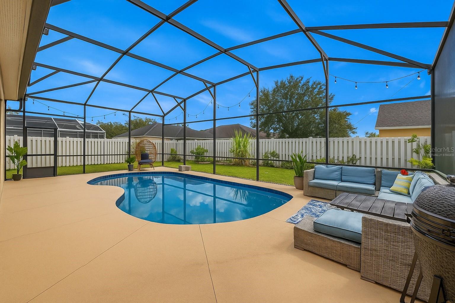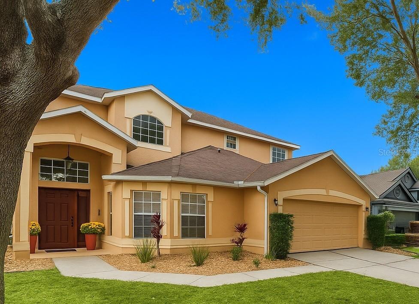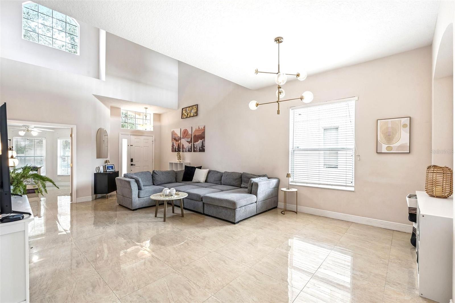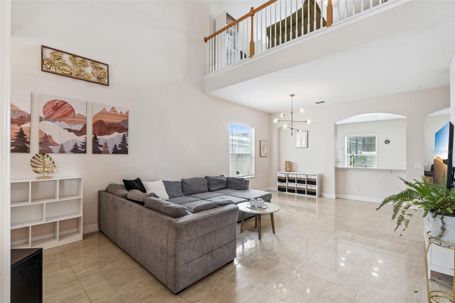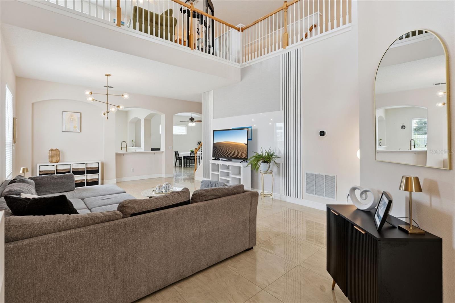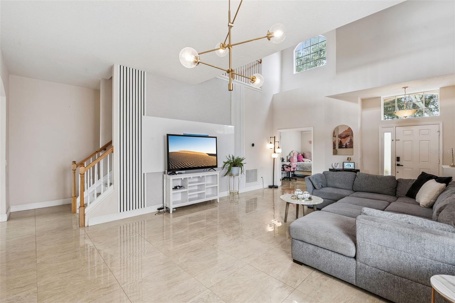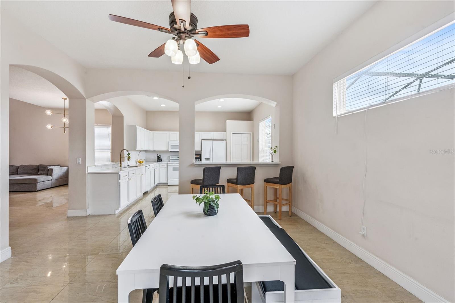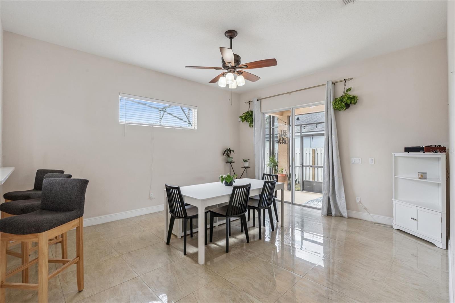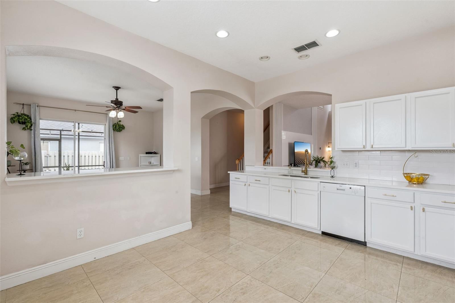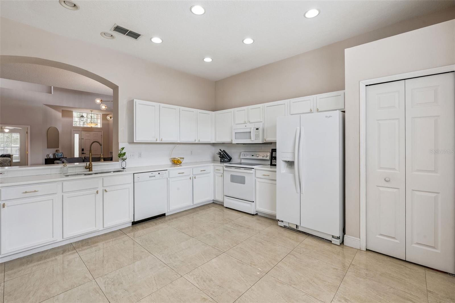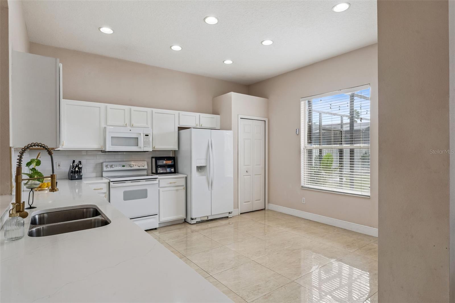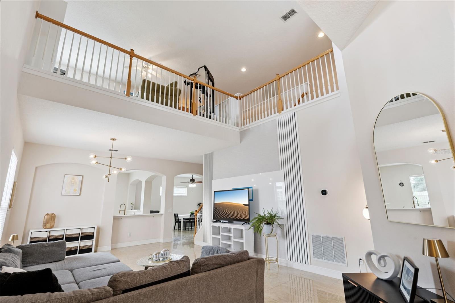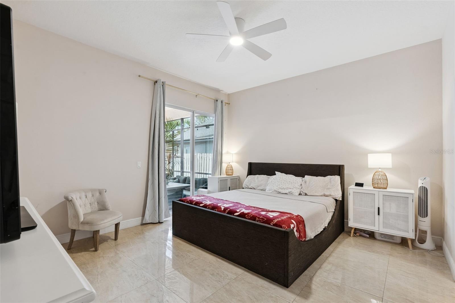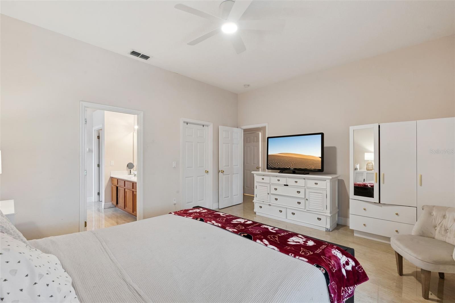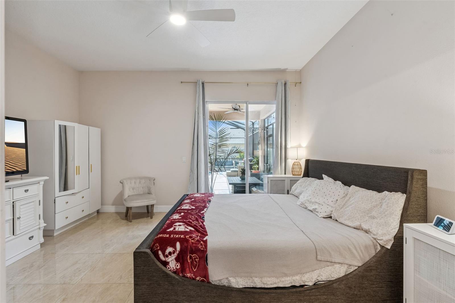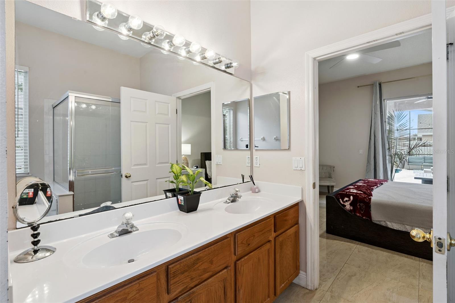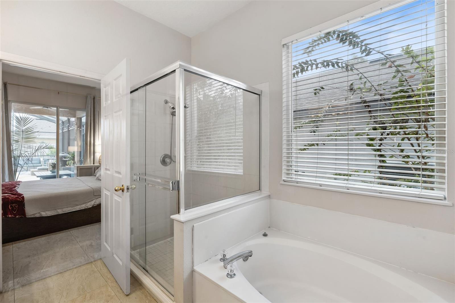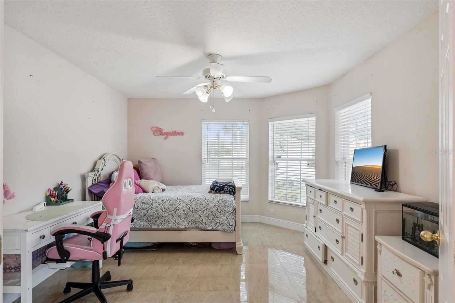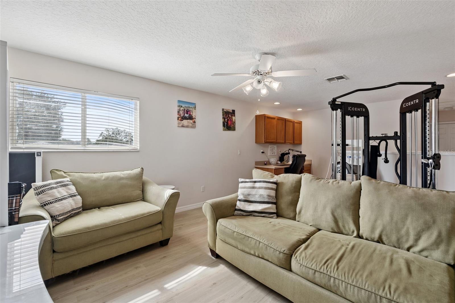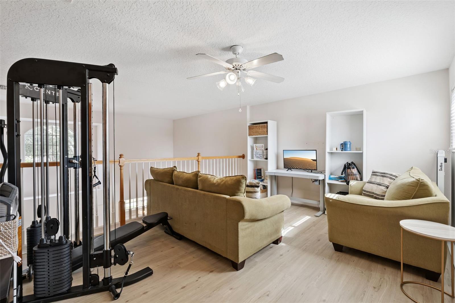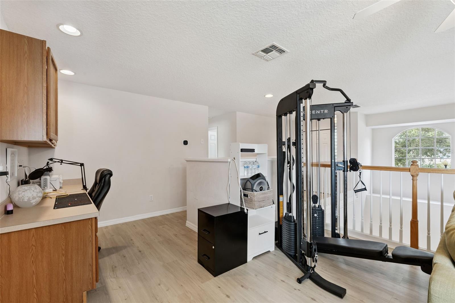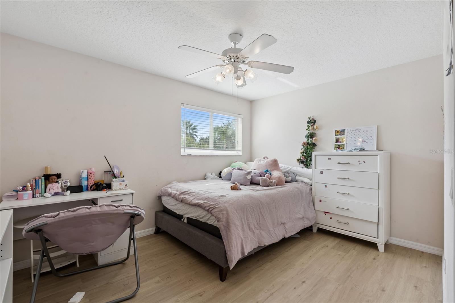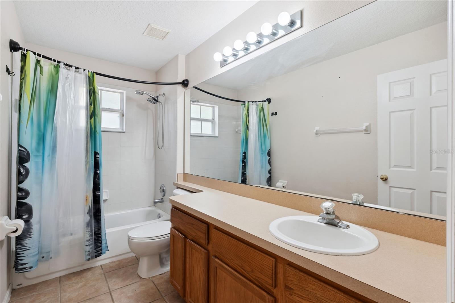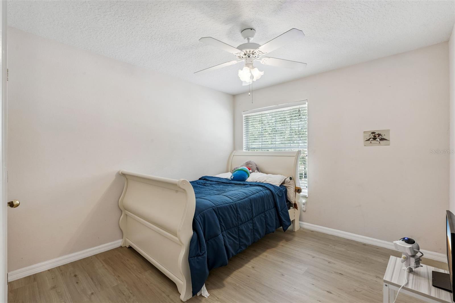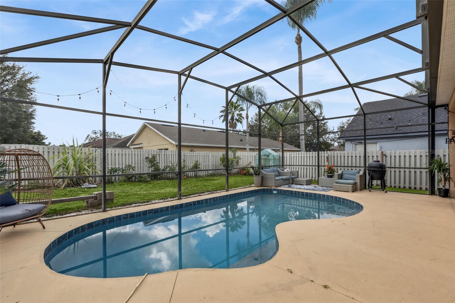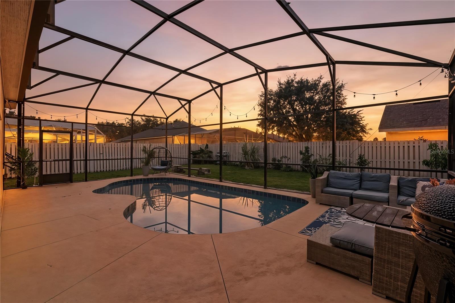PRICED AT ONLY: $625,000
Address: 5212 Santa Ana Dr, ORLANDO, FL 32837
Description
One or more photo(s) has been virtually staged. Welcome to 5212 Santa Ana Drive, Orlando FL 32837! Located in the highly desired Hunters Creek / South Orlando corridor. This beautifully maintained *POOL* home offers the perfect blend of location, comfort, and lifestyle. Featuring 4 Bedrooms, 2 Bathrooms, *LOFT* and a spacious open layout, this home is ideal for buyers searching for a *Move In Ready* single family home.
Step into a bright and airy interior where high and *Vaulted Ceilings* pair perfectly with *Natural Lighting* and *Modern Light Fixtures* to create an open and inviting atmosphere.
The foyer opens with a double story ceiling, setting the tone for the elegance throughout. The*Open Floorplan* and continuous *Tile Flooring* flows seamlessly through every room, enhancing the home's cohesive and clean aesthetic. The formal areas include a gracious living room and a formal dining room.The heart of the home is the chefs dream kitchen with Eat In Space and two *Breakfast Bars*. The *First Floor* primary suite provides a peaceful retreat with a large walk in closet and ensuite bathroom with dual sink vanity.
Enjoy the Florida lifestyle with a *Covered and Screened POOL Lanai*, extended patio, and private *Fenced* backyard great for relaxing evenings, pets, gardening, or future outdoor upgrades like a summer kitchen or pool. Major updates include a Roof (2020).
Ideal for primary buyers, investors, relocation buyers, and anyone searching Orlando! Located near restaurants, shopping, top rated schools, theme parks and major highways. Minutes from The Loop, Hunters Creek Town Center, Lake Nona Medical City, International Drive, Orlando International Airport, SeaWorld, Universal, and Disneythis home puts you in the center of all Orlando has to offer. Easy access to major routes 417, 528, I 4, Turnpike makes commuting a breeze in every direction. Dont miss this South Orlando gem. Schedule your private showing today!
Property Location and Similar Properties
Payment Calculator
- Principal & Interest -
- Property Tax $
- Home Insurance $
- HOA Fees $
- Monthly -
For a Fast & FREE Mortgage Pre-Approval Apply Now
Apply Now
 Apply Now
Apply Now- MLS#: O6359287 ( Residential )
- Street Address: 5212 Santa Ana Dr
- Viewed: 1
- Price: $625,000
- Price sqft: $209
- Waterfront: No
- Year Built: 2001
- Bldg sqft: 2988
- Bedrooms: 4
- Total Baths: 3
- Full Baths: 2
- 1/2 Baths: 1
- Garage / Parking Spaces: 2
- Days On Market: 2
- Additional Information
- Geolocation: 28.3658 / -81.4542
- County: ORANGE
- City: ORLANDO
- Zipcode: 32837
- Subdivision: Hunters Creek
- Elementary School: West Creek Elem
- Middle School: Hunter's Creek Middle
- High School: Freedom High School
- Provided by: LPT REALTY, LLC
- Contact: Calvin Bolden
- 877-366-2213

- DMCA Notice
Features
Building and Construction
- Covered Spaces: 0.00
- Flooring: Laminate, Tile
- Living Area: 2434.00
- Roof: Shingle
School Information
- High School: Freedom High School
- Middle School: Hunter's Creek Middle
- School Elementary: West Creek Elem
Garage and Parking
- Garage Spaces: 2.00
- Open Parking Spaces: 0.00
Eco-Communities
- Pool Features: Deck, In Ground
- Water Source: Public
Utilities
- Carport Spaces: 0.00
- Cooling: Central Air
- Heating: Central
- Pets Allowed: Yes
- Sewer: Public Sewer
- Utilities: Electricity Connected, Public, Water Connected
Finance and Tax Information
- Home Owners Association Fee: 306.47
- Insurance Expense: 0.00
- Net Operating Income: 0.00
- Other Expense: 0.00
- Tax Year: 2024
Other Features
- Appliances: Dishwasher, Disposal, Dryer, Microwave, Refrigerator, Washer
- Association Name: HUNTERS CREEK COMMUNITY ASSOCIATION
- Country: US
- Interior Features: Ceiling Fans(s), Eat-in Kitchen, High Ceilings, Living Room/Dining Room Combo, Open Floorplan, Primary Bedroom Main Floor, Stone Counters, Walk-In Closet(s)
- Legal Description: HUNTERS CREEK TRACT 527 45/73 LOT 17
- Levels: Two
- Area Major: 32837 - Orlando/Hunters Creek/Southchase
- Occupant Type: Owner
- Parcel Number: 30-24-29-3829-00-170
- Zoning Code: P-D
Nearby Subdivisions
Cameron Grove
Deerfield Ph 01d
Deerfield Ph 02a
Falcon Trace
Falcon Trace 44119
First Rep Pt
Ginger Mill Ph 02
Heritage
Heritage Place
Heritage Village
Hunters Creek
Hunters Creek Tr 125
Hunters Creek Tr 130 Ph 02
Hunters Creek Tr 140 Ph 02
Hunters Creek Tr 140 Ph 03
Hunters Creek Tr 145 Ph 03
Hunters Creek Tr 150 Ph 01
Hunters Creek Tr 150 Ph 03
Hunters Creek Tr 155
Hunters Creek Tr 240 Ph 03
Hunters Creek Tr 245
Hunters Creek Tr 250
Hunters Creek Tr 305 Ph 01
Hunters Creek Tr 350 Ph 01
Hunters Creek Tr 430a Ph 02
Hunters Creek Tr 430b Ph 03
Hunters Creek Tr 510
Hunters Creek Tr 515 Ph 01
Hunters Creek Tr 515 Ph 02 48
Hunters Creek Tr 520 47/109
Hunters Creek Tr 520 47109
Hunters Creek Tr 525
Hunters Creek Tr 530
Hunters Creek Tr 545
Hunters Creek Tract 520
Not On The List
Orangewood Village
Orangewood Village 09
Pepper Mill Sec 05
Pepper Mill Sec 08
Pointehunters Crk
Sky Lake South
Sky Lake South 07 Ph 03a
Sky Lake South 07 Ph 03b
Sky Lake South Ut 5a 1st Add
Sky Lake Southa
Sky Lake Southb
Southchase
Southchase Ph 01a Prcl 10
Villanovahunters Crk Condo
Whisper Lakes
Contact Info
- The Real Estate Professional You Deserve
- Mobile: 904.248.9848
- phoenixwade@gmail.com

