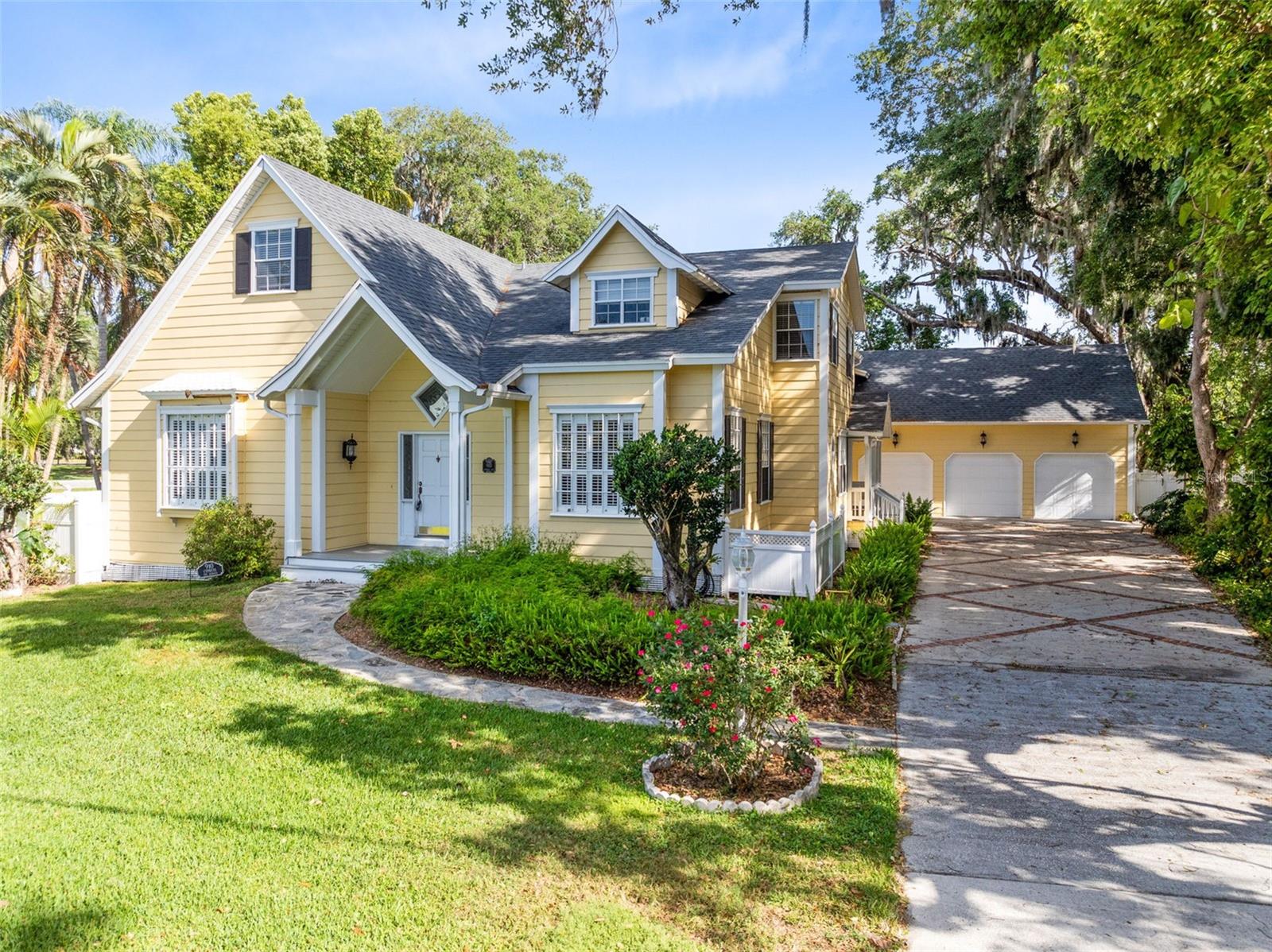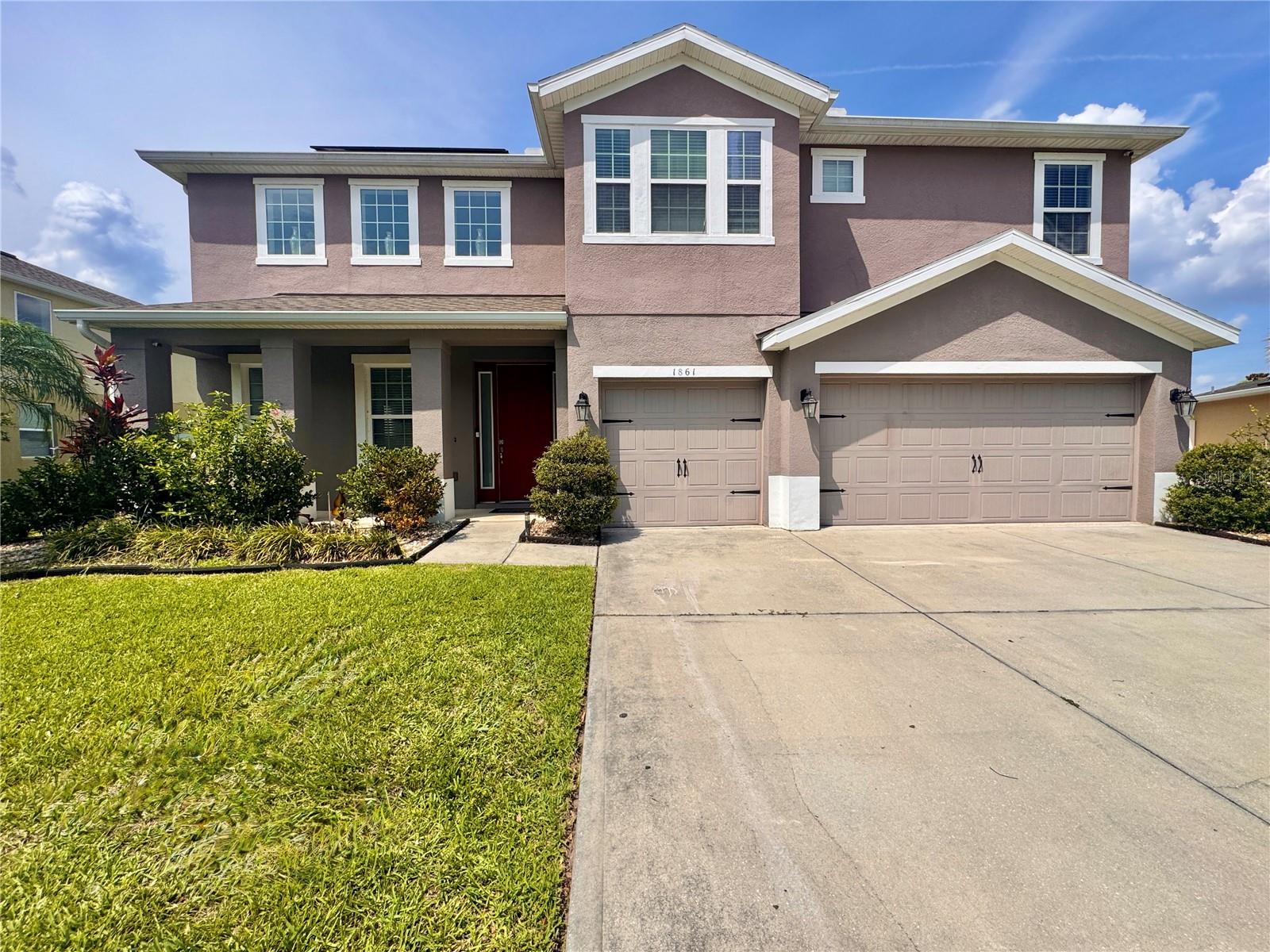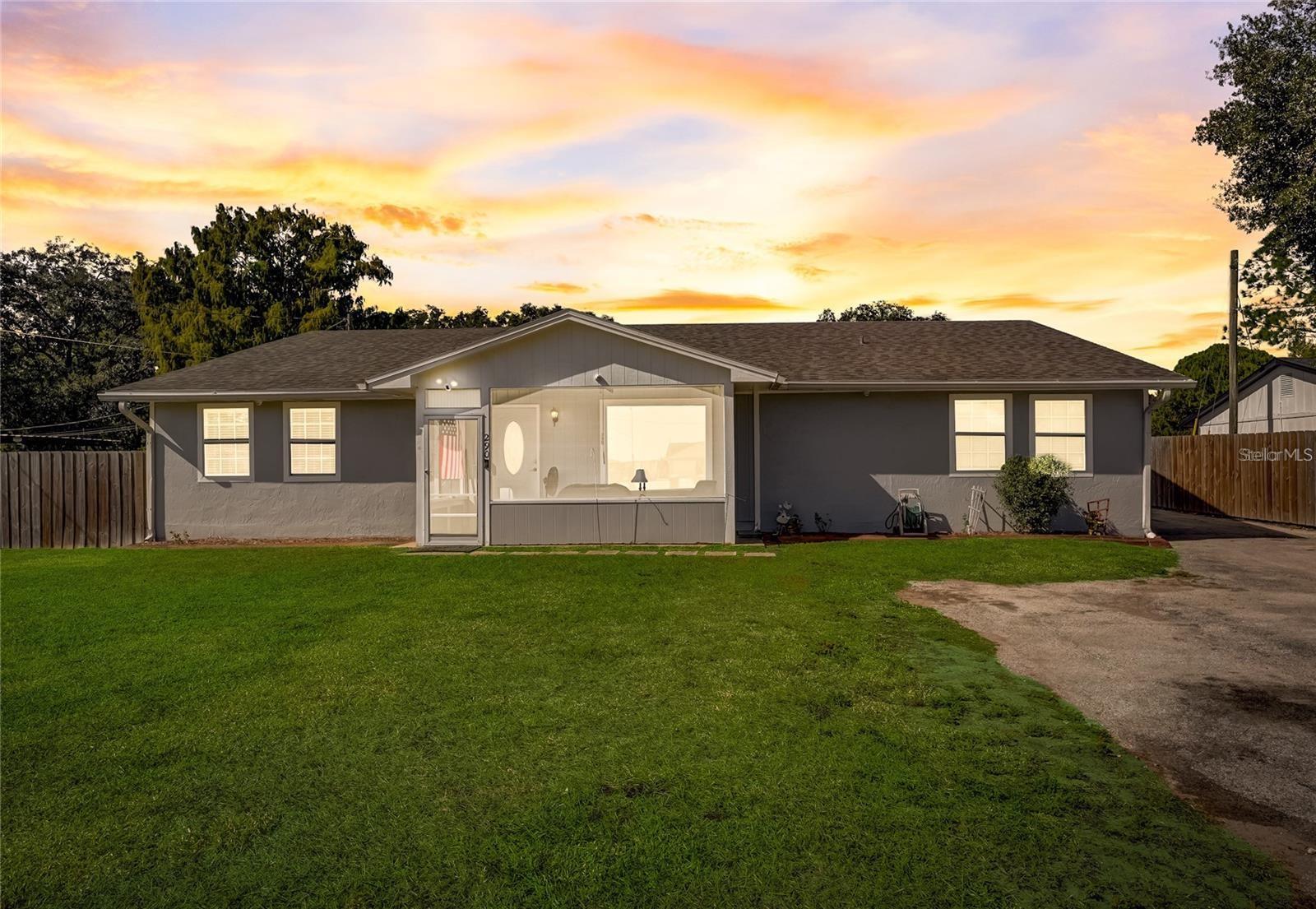PRICED AT ONLY: $731,045
Address: 1212 Teal Creek Drive, St Cloud, FL 34769
Description
New Construction Ready Now! Built by Taylor Morrison, America's Most Trusted Homebuilder. Model Home Available. Welcome to the Saint Croix at 1212 Teal Creek Drive in The Waters at Center Lake Ranch. The Saint Croix is a home that truly has it all, from stunning curb appeal to a thoughtfully designed interior. Offering 4 bedrooms and 4.5 baths, this 2,921 square foot home ensures each bedroom has its own private bathroom, delivering comfort and privacy for everyone. Step through the inviting foyer, where two secondary bedrooms are conveniently located. Beyond the foyer lies the heart of the homea spacious, open concept kitchen with a center island that overlooks the great room, creating the perfect space for entertaining or family gatherings. The great room seamlessly connects to a large, covered lanai, ideal for outdoor living and relaxation. The primary suite is a luxurious retreat, featuring a garden tub, an oversized walk in shower, dual vanities, a private water closet, and a generous walk in closet. Every detail of the Saint Croix is designed with both style and functionality in mind, making it the perfect home for modern living. Additional Highlights Include: Study, Gourmet Kitchen, Outdoor Kitchen with Vent Hood, Pocket Sliding Glass Door and Shower in Bath 2. Photos are for representative purposes only. MLS#O6273352
Property Location and Similar Properties
Payment Calculator
- Principal & Interest -
- Property Tax $
- Home Insurance $
- HOA Fees $
- Monthly -
For a Fast & FREE Mortgage Pre-Approval Apply Now
Apply Now
 Apply Now
Apply Now- MLS#: O6273352 ( Residential )
- Street Address: 1212 Teal Creek Drive
- Viewed: 4
- Price: $731,045
- Price sqft: $189
- Waterfront: No
- Year Built: 2025
- Bldg sqft: 3876
- Bedrooms: 4
- Total Baths: 5
- Full Baths: 4
- 1/2 Baths: 1
- Garage / Parking Spaces: 3
- Days On Market: 242
- Additional Information
- Geolocation: 28.2763 / -81.2279
- County: OSCEOLA
- City: St Cloud
- Zipcode: 34769
- Subdivision: The Waters At Center Lake Ranc
- Elementary School: Narcoossee
- Middle School: Narcoossee
- High School: Harmony
- Provided by: TAYLOR MORRISON REALTY OF FLORIDA INC
- DMCA Notice
Features
Building and Construction
- Builder Model: Saint Croix
- Builder Name: Taylor Morrison
- Covered Spaces: 0.00
- Exterior Features: SprinklerIrrigation, OutdoorGrill, OutdoorKitchen
- Flooring: Carpet, Tile
- Living Area: 2921.00
- Roof: Shingle
Property Information
- Property Condition: NewConstruction
School Information
- High School: Harmony High
- Middle School: Narcoossee Middle
- School Elementary: Narcoossee Elementary
Garage and Parking
- Garage Spaces: 3.00
- Open Parking Spaces: 0.00
- Parking Features: Driveway, Garage, GarageDoorOpener
Eco-Communities
- Pool Features: Association, Community
- Water Source: Public
Utilities
- Carport Spaces: 0.00
- Cooling: CentralAir
- Heating: Central
- Pets Allowed: BreedRestrictions, Yes
- Sewer: PublicSewer
- Utilities: CableAvailable, ElectricityAvailable, FiberOpticAvailable, NaturalGasAvailable, NaturalGasConnected, HighSpeedInternetAvailable, SewerAvailable, UndergroundUtilities, WaterAvailable
Amenities
- Association Amenities: BasketballCourt, Playground, Pool
Finance and Tax Information
- Home Owners Association Fee: 83.83
- Insurance Expense: 0.00
- Net Operating Income: 0.00
- Other Expense: 0.00
- Pet Deposit: 0.00
- Security Deposit: 0.00
- Tax Year: 2025
- Trash Expense: 0.00
Other Features
- Appliances: Cooktop, Dishwasher, Disposal, GasWaterHeater, Microwave, Refrigerator, TanklessWaterHeater
- Country: US
- Interior Features: HighCeilings, MainLevelPrimary, OpenFloorplan, SplitBedrooms, WalkInClosets
- Legal Description: Lot 04 of Waters of Center Lake Ranch Phase 1A, according to the plat thereof in Plat Book 35, Pages 36 through 40, of the Public Records of Osceola County, Florida
- Levels: One
- Area Major: 34769 - St Cloud (City of St Cloud)
- Occupant Type: Vacant
- Parcel Number: NALOT04
- Possession: CloseOfEscrow
- Style: Craftsman
- The Range: 0.00
- View: Pond, Water
- Zoning Code: RES
Nearby Subdivisions
Anthem Park Ph 1b
Anthem Park Ph 3a
Anthem Park Ph 3b
Benjamin Estates
Blackberry Creek
C G
Canoe Creek Villas
Delaware Gardens
Hammock Pointe
Heather Hall Condo
Lake Front Add To Town Of St C
Lake Front Add To Town Of St.
Lake Front Addn
Lakeview Village Ph 2
Magnolia Terrace Sub
Osceola Shores
Pine Lake Villas
Pinewood Gardens
Runnymede Shores
S L I C
S L & I C
Seminole Land Investment Co
Seminole Land Investment Comp
Sky Lakes Ph 2 3
Sky Lakes Ph 2 & 3
St Cloud 2nd Plat Town Of
St Cloud 2nd Town Of
Stacy Acres
Sterling Manor Estates
Stevens Plantation
Sunny Acres Corr Of
Tenth Street Terrace
The Waters At Center Lake Ranc
Tindall Estates
Town Center Villas
Town Of St Cloud
West Acres
Similar Properties
Contact Info
- The Real Estate Professional You Deserve
- Mobile: 904.248.9848
- phoenixwade@gmail.com































