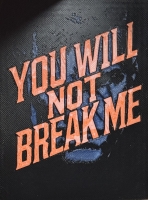PRICED AT ONLY: $699,900
Address: 5625 Aspen Ridge Circle, Delray Beach, FL 33484
Description
You'll delight in being able to move right into this fully renovated lake front home!! New in 2024: New kitchen w/Cambria quartz counters,white cabinetry, stainless LG appliances, New baths, New tile flooring, New AC, New LG washer/dryer, New fans & light fixtures,New paint and baseboards. Enter into a bright, open floor plan w/sliders all along the rear that showcase stunning serene lake views and Newly diamond brighted pool w/ New filter. Community ammenties include tennis, pool, community room and security. Aspen Ridge is a hidden gem in mid Delray: a quiet secluded neighborhood yet conveniently located just off Atlantic Ave allowing easy access to shops, restaurants, both 95 and the turnpike, Head a few minutes east on Atlantic Ave for the beach & all that downtown Delray has to offer
Property Location and Similar Properties
Payment Calculator
- Principal & Interest -
- Property Tax $
- Home Insurance $
- HOA Fees $
- Monthly -
For a Fast & FREE Mortgage Pre-Approval Apply Now
Apply Now
 Apply Now
Apply Now- MLS#: RX-11032342 ( Single Family Detached )
- Street Address: 5625 Aspen Ridge Circle
- Viewed: 21
- Price: $699,900
- Price sqft: $0
- Waterfront: Yes
- Wateraccess: Yes
- Year Built: 1992
- Bldg sqft: 0
- Bedrooms: 3
- Total Baths: 2
- Full Baths: 2
- Garage / Parking Spaces: 2
- Days On Market: 315
- Additional Information
- Geolocation: 26.462 / -80.1347
- County: PALM BEACH
- City: Delray Beach
- Zipcode: 33484
- Subdivision: Aspen Ridge
- Elementary School: Banyan Creek
- Middle School: Carver Community
- High School: Atlantic
- Provided by: Champagne & Parisi Real Estate
- Contact: Mary Cocores
- (561) 998-9015
- DMCA Notice
Features
Building and Construction
- Absolute Longitude: 80.134708
- Construction: CBS
- Covered Spaces: 2.00
- Design: Ranch
- Dining Area: Dining-Living, Eat-In Kitchen
- Exterior Features: Covered Patio, Fence, Fruit Tree(s), Lake/Canal Sprinkler, Screened Patio
- Flooring: Ceramic Tile
- Front Exp: South
- Roof: S-Tile
- Sqft Source: Tax Rolls
- Sqft Total: 2358.00
- Total Floorsstories: 1.00
- Total Building Sqft: 1637.00
Property Information
- Property Condition: Resale
- Property Group Id: 19990816212109142258000000
Land Information
- Lot Description: < 1/4 Acre, Public Road, Sidewalks, West of US-1
- Subdivision Information: Community Room, Fitness Center, Internet Included, Pool, Sidewalks, Tennis
School Information
- Elementary School: Banyan Creek Elementary School
- High School: Atlantic High School
- Middle School: Carver Community Middle School
Garage and Parking
- Parking: Driveway, Garage - Attached
Eco-Communities
- Private Pool: Yes
- Storm Protection Accordion Shutters: Partial
- Storm Protection Panel Shutters: Partial
- Waterfront Details: Lake
Utilities
- Cooling: Ceiling Fan, Electric
- Heating: Electric
- Pet Restrictions: No Aggressive Breeds
- Pets Allowed: Yes
- Utilities: Cable, Electric, Public Sewer, Public Water
- Window Treatments: Sliding, Verticals
Finance and Tax Information
- Application Fee: 150.00
- Home Owners Association poa coa Monthly: 435.00
- Homeowners Assoc: Mandatory
- Membership Fee Required: No
- Tax Year: 2023
Other Features
- American Disabilities Act Compliant: Handicap Access, Wheelchair Accessible
- Country: United States
- Equipment Appliances Included: Dishwasher, Disposal, Dryer, Ice Maker, Microwave, Range - Electric, Refrigerator, Storm Shutters, Washer, Water Heater - Elec
- Furnished: Unfurnished
- Governing Bodies: HOA
- Housing For Older Persons Act: No Hopa
- Interior Features: Closet Cabinets, Ctdrl/Vault Ceilings, Entry Lvl Lvng Area, Foyer, Pantry, Split Bedroom, Walk-in Closet
- Legal Desc: ASPEN RIDGE LT 72
- Spa: No
- Parcel Id: 00424614170000720
- Special Assessment: No
- Special Info: Sold As-Is
- View: Lake
- Views: 21
- Zoning: RS
Nearby Subdivisions
Addison Trace
American Heritage Homes Ph 1
Aspen Ridge
Beechwood Estates
Bel Aire
Boca Delray
Boca Delray Par S
Breezy Acres
Coco Wood
Coco Wood Lakes
Coco Wood Lakes Sec 01
Coco Wood Lakes Sec 02
Coco Wood Lakes Sec 1
Coco Wood Lakes Sec 2
Coco Wood Lakes Sec 3
Coco Woods Lakes Sec 2
Country Club Acres 3
Country Club Acres 4
Country Club Acres 5
Crystal Bay / Polo Club
Delray Garden Estates 1
Delray Garden Estates 3
Delray Garden Ests Pl 3
Delray Trails
Delray Trails At Villa Delray
Delray Villas
Delray Villas 05
Delray Villas 1
Delray Villas 5
Floral Lakes 1
Hollows / Polo Club
Kings Point
La Casa 1
La Casa 2
Mizners Preserve
None
Not Applicable
Private Old Florida Home
Tropical Lakes Ph 02
Tropical Lakes Ph 2
Tropical Lakes Ph 2, Palm Beac
Ventura
Vintage Oaks / Polo Club
Wedgwood / Polo Club
Similar Properties
Contact Info
- The Real Estate Professional You Deserve
- Mobile: 904.248.9848
- phoenixwade@gmail.com


























































