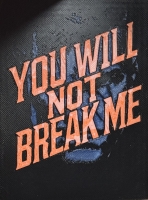PRICED AT ONLY: $459,000
Address: 5104 Birch Drive, Fort Pierce, FL 34982
Description
New Construction 2025 CBS home . Perfect layout that every homeowner is looking for, when entering you will encounter a high volume ceiling in a spacious living and dining room. Beautiful and comfortable seating island in modern Calacatta Quartz. This spacious kitchen offer premium soft closing cabinets along with upgraded features appliances. Modern and spacious bathrooms one with a tub and other with a shower with dual sink for his and her. luxury tile flooring throughout the house. Outside , spacious cover patio . Home is well centered near schools, grocery stores, minutes to Downtown Fort Pierce and 10 minutes away from the beach. Home to be finished within a month , professional pictures coming up soon .
Property Location and Similar Properties
Payment Calculator
- Principal & Interest -
- Property Tax $
- Home Insurance $
- HOA Fees $
- Monthly -
For a Fast & FREE Mortgage Pre-Approval Apply Now
Apply Now
 Apply Now
Apply Now- MLS#: RX-11041172 ( Single Family Detached )
- Street Address: 5104 Birch Drive
- Viewed: 3
- Price: $459,000
- Price sqft: $0
- Waterfront: No
- Year Built: 2025
- Bldg sqft: 0
- Bedrooms: 4
- Total Baths: 2
- Full Baths: 2
- Garage / Parking Spaces: 2
- Days On Market: 250
- Additional Information
- Geolocation: 27.3713 / -80.3057
- County: SAINT LUCIE
- City: Fort Pierce
- Zipcode: 34982
- Subdivision: Indian River Estates Unit 7
- Provided by: London Foster Realty
- Contact: Betsy Jaqui
- (305) 514-0100
- DMCA Notice
Features
Building and Construction
- Absolute Longitude: 80.305727
- Construction: CBS, Concrete, Stucco
- Covered Spaces: 2.00
- Exterior Features: Covered Patio
- Flooring: Tile
- Front Exp: West
- Roof: Comp Shingle
- Sqft Source: Floor Plan
- Sqft Total: 2607.00
- Total Floorsstories: 1.00
- Total Building Sqft: 1915.00
Property Information
- Property Condition: New Construction
- Property Group Id: 19990816212109142258000000
Land Information
- Lot Description: < 1/4 Acre
- Subdivision Information: None
Garage and Parking
- Parking: 2+ Spaces
Eco-Communities
- Private Pool: No
- Storm Protection Impact Glass: Complete
- Waterfront Details: None
Utilities
- Cooling: Central
- Heating: Central
- Pet Restrictions: No Restrictions
- Pets Allowed: Yes
- Utilities: Public Water, Septic
- Window Treatments: Hurricane Windows, Impact Glass
Finance and Tax Information
- Homeowners Assoc: None
- Membership Fee Required: No
- Tax Year: 2024
Other Features
- Country: United States
- Equipment Appliances Included: Dishwasher, Dryer, Microwave, Range - Electric, Refrigerator, Smoke Detector, Washer, Water Heater - Elec
- Furnished: Unfurnished
- Governing Bodies: None
- Housing For Older Persons Act: No Hopa
- Interior Features: French Door, Kitchen Island, Volume Ceiling, Walk-in Closet
- Legal Desc: INDIAN RIVER ESTATES-UNIT 07- BLK 51 LOT 4 (0.23 AC - 10, 000 SF)
- Parcel Id: 340260803970101
- Possession: Funding
- Special Assessment: No
- Zoning: RS-4Co
Nearby Subdivisions
B S Harris Subdivision
Corso Courts
Corso Courts Lot 3 (0.25 Ac)
Edgewood Acres
Executive Estates
Fleetwood Acres
Fort Pierce South
French Creek
Gator Trace Subdivision
Grandview Gardens
Greenwood
Hunt's Subdivision
Indian River Drive- Elko
Indian River Estates
Indian River Estates Unit 1
Indian River Estates Unit 2
Indian River Estates Unit 3
Indian River Estates Unit 5
Indian River Estates Unit 7
Indian River Estates Unit 8
Indian River Estates Unit 9
Indian River Estates-unit 07
Indian River Estates-unit 07-
J O Fries Subdivision
Long Legal ,metes And Bounds -
Maravilla Estates
Maravilla Gardens
Maravilla Gardens Sub
Maravilla Gardens Subdivision
Maravilla Heights
Maravilla Heights Subdivision
Maravilla Pines
Maravilla Plaza
Maravilla Subdivision
Maravilla Terrace Unit 2
Metes & Bounds
Metes And Bounds
Na
Orange Blossom Estates
Orange Blossom Estates 02 Add
Orange Blossom Estates 2nd Add
Orange Grove Park Subdivision
Palm Grove
Palm Grove Sub
Palm Grove Subdivision
Park Trail Acres
Plat Of Anita Oleander Subdivi
Pleasant View Subdivision
Raintree Forest (unrecorded)
Raintree Forest Unrec
River Place Subdivision
Riverdale Yacht Club Estates U
Ruhlman Subdivision
Seager Place Revised
Silver Lake Park Subdivision
South Indian River Drive
Southern View Subdivision
St Lucie Gardens
Sunrise Homesites Sub
Sunrise Homesites Subdivision
The Tropics.
Villas At Gator Trace
Wagner Subdivision
White City
White City Subdivision
Similar Properties
Contact Info
- The Real Estate Professional You Deserve
- Mobile: 904.248.9848
- phoenixwade@gmail.com


















