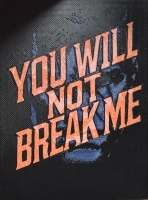PRICED AT ONLY: $4,650,000
Address: 1686 North Drive, Sarasota, FL 34239
Description
Welcome to this stunning 2021 built home in one of Sarasotas most iconic and picturesque historic neighborhoods, Cherokee Park. Offering luxurious living with thoughtful design, this spacious residence of over 6000 square feet features a desirable first floor primary suite with a decadent bathroom with soaking tub, oversized marble shower, and access to the covered porch for your morning coffee. The gourmet kitchen is equipped with Wolf and Subzero appliances, marble countertops, a walk in pantry, oversized island for food prep or casual dining, and sweeping views of the pool and lush backyard. The family room is centrally located for optimal entertaining and boasts a gas fireplace, marble detail, and custom built ins. The sophisticated den offers custom cabinetry and is ideal for a home office or a sitting room. Upstairs, you'll find four additional bedrooms, each offering ample space and walk in closet storage, complemented by three full bathrooms. An oversized bonus room with wet bar and an open loft space offer additional living spaces on the second floor. Walk to the third floor for a finished attic space, perfect for additional storage or even more living space. The first floor laundry room boasts a custom mudroom with shoe cubbies and a built in desk, conveniently located off the four car garage. The private in law suite includes a kitchenette, separate laundry, and elevator access for added comfort and independence. This home features beautiful oak flooring throughout, adding warmth and elegance to every room. Impeccable attention to detail is evident in every corner and the rooms are filled with abundant natural light. Enjoy quiet evenings on the back porch overlooking the heated pool and fenced yard with newly installed and maintenance free turf grass. Built with steel reinforced framing and durable Hardie board cement siding, this home offers superior structural integrity, long lasting durability, and low maintenance peace of mind. This house remained dry and with no damage following the hurricanes. Perfect for multigenerational living or hosting guests, this home combines modern elegance with practicality. Make this your own Seller is willing to customize this home to suit your needs. Co listing agent is the owner.
Property Location and Similar Properties
Payment Calculator
- Principal & Interest -
- Property Tax $
- Home Insurance $
- HOA Fees $
- Monthly -
For a Fast & FREE Mortgage Pre-Approval Apply Now
Apply Now
 Apply Now
Apply Now- MLS#: A4638710 ( Residential )
- Street Address: 1686 North Drive
- Viewed: 1
- Price: $4,650,000
- Price sqft: $599
- Waterfront: No
- Year Built: 2021
- Bldg sqft: 7757
- Bedrooms: 5
- Total Baths: 7
- Full Baths: 5
- 1/2 Baths: 2
- Garage / Parking Spaces: 4
- Days On Market: 260
- Additional Information
- Geolocation: 27.3085 / -82.5366
- County: SARASOTA
- City: Sarasota
- Zipcode: 34239
- Subdivision: Cherokee Park 2
- Elementary School: Southside Elementary
- Middle School: Brookside Middle
- High School: Sarasota High
- Provided by: RE/MAX ALLIANCE GROUP
- DMCA Notice
Features
Building and Construction
- Covered Spaces: 0.00
- Exterior Features: FrenchPatioDoors, SprinklerIrrigation, Lighting
- Fencing: Fenced
- Flooring: Tile, Wood
- Living Area: 6128.00
- Roof: Metal, Shingle
Land Information
- Lot Features: CityLot, Landscaped
School Information
- High School: Sarasota High
- Middle School: Brookside Middle
- School Elementary: Southside Elementary
Garage and Parking
- Garage Spaces: 4.00
- Open Parking Spaces: 0.00
- Parking Features: Garage, GarageDoorOpener, OffStreet
Eco-Communities
- Pool Features: Heated, InGround
- Water Source: Public
Utilities
- Carport Spaces: 0.00
- Cooling: CentralAir, Zoned, CeilingFans
- Heating: Central, Electric, Zoned
- Pets Allowed: Yes
- Sewer: PublicSewer
- Utilities: ElectricityConnected, NaturalGasConnected, PhoneAvailable, SewerConnected, UndergroundUtilities, WaterConnected
Finance and Tax Information
- Home Owners Association Fee: 375.00
- Insurance Expense: 0.00
- Net Operating Income: 0.00
- Other Expense: 0.00
- Pet Deposit: 0.00
- Security Deposit: 0.00
- Tax Year: 2024
- Trash Expense: 0.00
Other Features
- Appliances: Dryer, Dishwasher, ExhaustFan, Disposal, IceMaker, Microwave, Range, Refrigerator, RangeHood, TanklessWaterHeater, WineRefrigerator, Washer
- Country: US
- Interior Features: BuiltInFeatures, CeilingFans, Elevator, HighCeilings, KitchenFamilyRoomCombo, MainLevelPrimary, SolidSurfaceCounters, VaultedCeilings, WalkInClosets, WoodCabinets, WindowTreatments, Attic, SeparateFormalDiningRoom, Loft
- Legal Description: LOT 8 BLK H CHEROKEE PARK
- Levels: ThreeOrMore
- Area Major: 34239 - Sarasota/Pinecraft
- Occupant Type: Owner
- Parcel Number: 2038150009
- Style: Traditional
- The Range: 0.00
- Zoning Code: RSF1
Nearby Subdivisions
Akin Acres
Alfred Park
Arlington Park
Avon Heights 2
Battle Turner
Battle & Turner
Bayview
Blossom Brook
Cherokee Lodge
Cherokee Park
Cherokee Park 2
Desota Park
Forest Lakes Country Club Esta
Frst Lakes Country Club Estate
Greenwhich
Greenwich
Grove Heights
Grove Lawn Rep
Hansens Sub Opposite Pg In Pb
Harbor Acres
Harbor Acres Sec 2
Hartland Park
Hartsdale
Homecroft
Hyde Park Citrus Sub
La Linda Terrace
Lewis Combs Sub
Loma Linda Park
Loma Linda Park Resub
Long Meadow
Mandarin Park
Mcclellan Park
Mcclellan Park Resub
Mckune Sub
Midwood Manor
Nichols Sarasota Heights
Not Applicable
Orange Park
Paradise Shores
Poinsettia Park 2
Pomelo Place Resub
Purtz
Rio Vista
Rustic Lodge
Rustic Lodge 2
Rustic Lodge 4
San Remo Estates
Sarasota South Poinsettia Park
Seminole Heights
Shoreland Woods Sub
Singletarys Sub
South Gate
South Gate Manor
South Gate Village Green 08
South Gate Village Green 10
South Side Park
Sunnyside Park
Tatums J W Add Sarasota Height
Village Green Club Estates
Washington Heights
West Of Trail
Wildwood Gardens
Contact Info
- The Real Estate Professional You Deserve
- Mobile: 904.248.9848
- phoenixwade@gmail.com





















































































