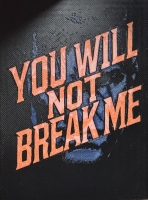PRICED AT ONLY: $899,000
Address: 10231 Beechwood Lane, Orlando, FL 32832
Description
MOTIVATED SELLERS! Nestled in the highly sought after golf cart community of Eagle Creek, this stunning corner lot home offers the perfect blend of luxury and convenience. Boasting four bedrooms and three and a half bathrooms, this beautifully designed residence features a breathtaking living room filled with natural light, elegant fixtures, and a sleek electric fireplace. The heart of the home is a gorgeous, oversized kitchen with a spacious island and exquisite details, making it perfect for cooking and gathering. Stacking sliding doors seamlessly open to a private courtyard, creating the ultimate indoor outdoor living experience for entertaining.
The first floor also features a luxurious primary suite with soaring ceilings, his and her walk in closets, and a spa like ensuite with an oversized shower and dual vanities. A large indoor laundry room adds to the homes functionality and convenience.
Upstairs, a huge loft awaits, complete with a projector and screen, along with three additional bedrooms and two full bathrooms. Located just two streets from the community pool and park, residents also enjoy access to tennis courts and basketball courts. Zoned for top rated schoolsEagle Creek Elementary, Luminary Middle, and Lake Nona Highthis home is also just a golf cart ride away from popular dining spots like Don Julios, The Curious Cork, and CFs Coffee. With a two car garage and every convenience at your doorstep, this home truly has it all!
Property Location and Similar Properties
Payment Calculator
- Principal & Interest -
- Property Tax $
- Home Insurance $
- HOA Fees $
- Monthly -
For a Fast & FREE Mortgage Pre-Approval Apply Now
Apply Now
 Apply Now
Apply Now- MLS#: O6277936 ( Residential )
- Street Address: 10231 Beechwood Lane
- Viewed: 4
- Price: $899,000
- Price sqft: $192
- Waterfront: No
- Year Built: 2020
- Bldg sqft: 4686
- Bedrooms: 4
- Total Baths: 4
- Full Baths: 3
- 1/2 Baths: 1
- Days On Market: 233
- Additional Information
- Geolocation: 28.3571 / -81.2351
- County: ORANGE
- City: Orlando
- Zipcode: 32832
- Subdivision: Eagle Crk Village K Ph 1a
- DMCA Notice
Features
Building and Construction
- Covered Spaces: 0.00
- Exterior Features: Courtyard, SprinklerIrrigation, Lighting
- Flooring: Carpet, Tile
- Living Area: 3784.00
- Roof: Tile
Garage and Parking
- Garage Spaces: 2.00
- Open Parking Spaces: 0.00
Eco-Communities
- Pool Features: Association, Community
- Water Source: Public
Utilities
- Carport Spaces: 0.00
- Cooling: CentralAir
- Heating: Central
- Pets Allowed: CatsOk, DogsOk
- Sewer: PublicSewer
- Utilities: CableConnected, ElectricityConnected, HighSpeedInternetAvailable, WaterConnected
Amenities
- Association Amenities: BasketballCourt, Clubhouse, FitnessCenter, GolfCourse, Gated, Playground, Pool, Security, TennisCourts
Finance and Tax Information
- Home Owners Association Fee Includes: Pools, Security
- Home Owners Association Fee: 550.00
- Insurance Expense: 0.00
- Net Operating Income: 0.00
- Other Expense: 0.00
- Pet Deposit: 0.00
- Security Deposit: 0.00
- Tax Year: 2024
- Trash Expense: 0.00
Other Features
- Appliances: Cooktop, Dryer, Dishwasher, Disposal, Microwave, Refrigerator, Washer
- Country: US
- Interior Features: HighCeilings, KitchenFamilyRoomCombo, LivingDiningRoom, MainLevelPrimary, OpenFloorplan, WalkInClosets
- Legal Description: EAGLE CREEK VILLAGE K PHASE 1A 96/58 LOT33
- Levels: Two
- Area Major: 32832 - Orlando/Moss Park/Lake Mary Jane
- Occupant Type: Owner
- Parcel Number: 32-24-31-2302-00-330
- The Range: 0.00
- Zoning Code: P-D
Contact Info
- The Real Estate Professional You Deserve
- Mobile: 904.248.9848
- phoenixwade@gmail.com






























































