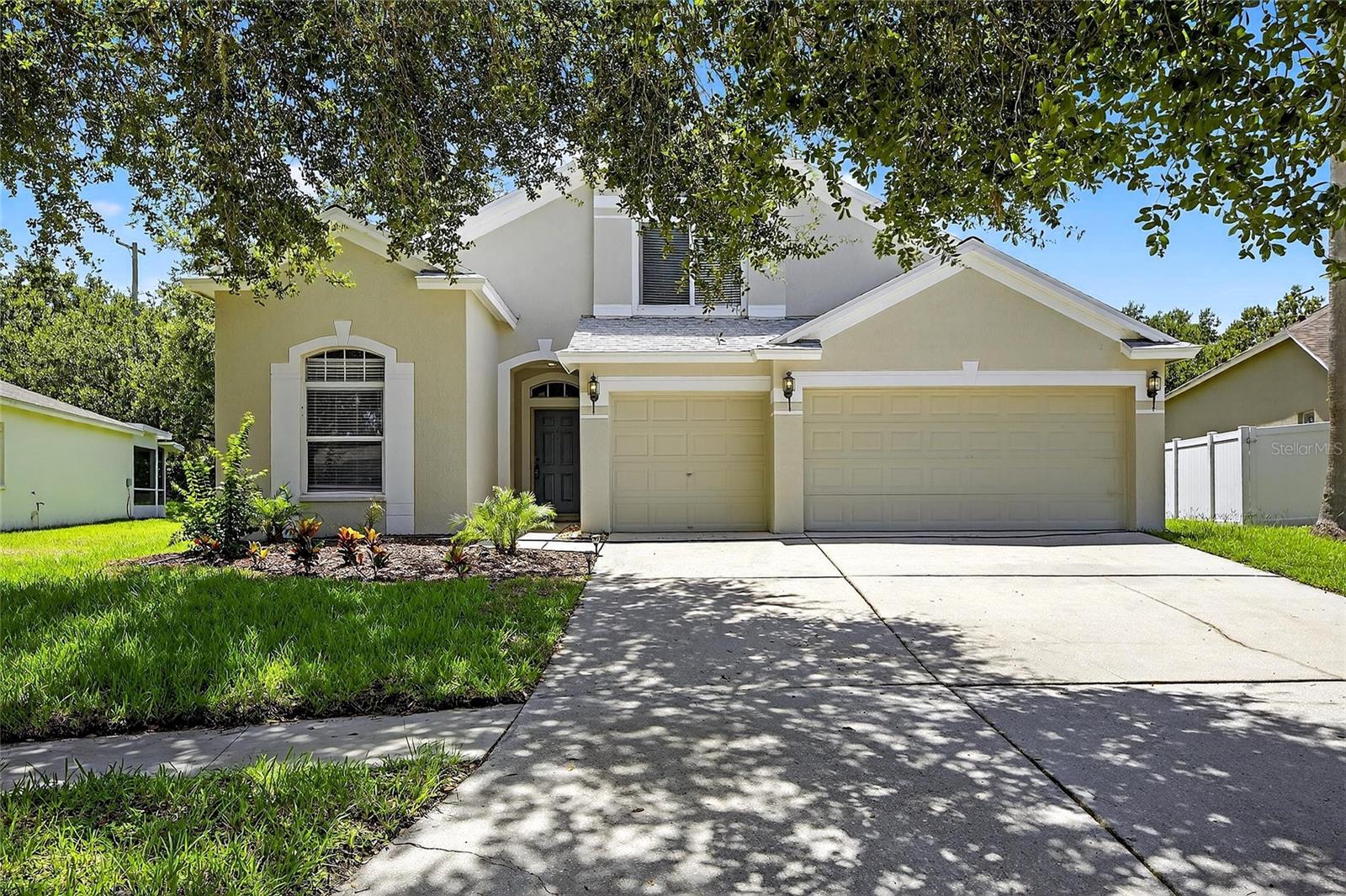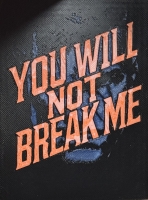PRICED AT ONLY: $449,000
Address: 4309 Balington Drive, Valrico, FL 33596
Description
NEW ROOF 2025 and NEW ACvirtually staged picturesHOA Assessment 360 annuallyLocated in the desirable Buckhorn Preserve neighborhood, this 4 bedroom, 2 bathroom home offers great potential. While the property could benefit from updates, it has been well maintained and is in excellent condition, making it the perfect blank canvas for your personal touches. with a new roof and AC unit for peace of mind.The home features a spacious open concept layout, a functional kitchen, and a large master suite with walk in closet and ensuite bathroom. Three additional bedrooms provide plenty of space for family, guests, or a home office.
Property Location and Similar Properties
Payment Calculator
- Principal & Interest -
- Property Tax $
- Home Insurance $
- HOA Fees $
- Monthly -
For a Fast & FREE Mortgage Pre-Approval Apply Now
Apply Now
 Apply Now
Apply Now- MLS#: RX-11052432 ( Single Family Detached )
- Street Address: 4309 Balington Drive
- Viewed: 7
- Price: $449,000
- Price sqft: $0
- Waterfront: No
- Year Built: 2003
- Bldg sqft: 0
- Bedrooms: 4
- Total Baths: 2
- Full Baths: 2
- Garage / Parking Spaces: 2
- Days On Market: 228
- Additional Information
- Geolocation: 27.9047 / -82.2281
- County: HILLSBOROUGH
- City: Valrico
- Zipcode: 33596
- Subdivision: Buckhorn Preserve
- Provided by: Coldwell Banker Realty
- Contact: Danielle Santarpia
- (561) 736-2400
- DMCA Notice
Features
Building and Construction
- Absolute Longitude: 82.228119
- Construction: Concrete, Stucco
- Covered Spaces: 2.00
- Design: Contemporary
- Dining Area: Dining Family, Dining-Living, Dining/Kitchen
- Exterior Features: Covered Patio
- Flooring: Carpet, Ceramic Tile
- Front Exp: Southeast
- Guest House: No
- Roof: Comp Shingle
- Sqft Source: Tax Rolls
- Sqft Total: 2924.00
- Total Floorsstories: 1.00
- Total Building Sqft: 1975.00
Property Information
- Property Condition: Resale
- Property Group Id: 19990816212109142258000000
Land Information
- Lot Description: 1/4 to 1/2 Acre, Sidewalks
- Subdivision Information: None
Garage and Parking
- Parking: Driveway, Garage - Attached
Eco-Communities
- Private Pool: No
- Storm Protection: None
- Waterfront Details: None
Utilities
- Cooling: Ceiling Fan, Central
- Heating: Central
- Pets Allowed: Yes
- Security: None
- Utilities: Public Sewer, Public Water
Finance and Tax Information
- Application Fee: 0.00
- Home Owners Association poa coa Monthly: 0.00
- Homeowners Assoc: Mandatory
- Membership: No Membership Avail
- Membership Fee Required: No
- Tax Year: 2024
Other Features
- Country: United States
- Equipment Appliances Included: Auto Garage Open, Microwave, Refrigerator
- Furnished: Turnkey, Unfurnished
- Governing Bodies: HOA
- Housing For Older Persons Act: No Hopa
- Interior Features: Entry Lvl Lvng Area, Walk-in Closet
- Legal Desc: BUCKHORN PRESERVE PHASE 1 LOT 5 BLOCK 5
- Spa: No
- Parcel Id: U0530215vp000005000050
- Possession: At Closing
- Special Assessment: No
- Zoning: PD
Nearby Subdivisions
Arbor Reserve Estates
Bloomingdale
Bloomingdale Oaks
Bloomingdale Sec A
Bloomingdale Sec Aa Gg Uni
Bloomingdale Sec B
Bloomingdale Sec Bb Ph
Bloomingdale Sec Bl 28
Bloomingdale Sec Dd Ph
Bloomingdale Sec Dd Ph 3 A
Bloomingdale Sec Ee Ph
Bloomingdale Sec Ff
Bloomingdale Sec J J
Bloomingdale Sec L
Bloomingdale Sec Ll
Bloomingdale Sec M
Bloomingdale Sec N
Bloomingdale Sec O
Bloomingdale Sec R
Bloomingdale Sec U V Ph
Bloomingdale Sec W
Buckhorn
Buckhorn First Add
Buckhorn Golf Club Estates Pha
Buckhorn Golf Estates Ph I
Buckhorn Preserve
Buckhorn Preserve Ph 2
Buckhorn Preserve Ph 3
Buckhorn Preserve Ph 4
Buckhorn Run
Buckhorn Springs Manor
Buckhorn Unit 1
Buckhorn Unit 2
Chickasaw Meadows
Crestwood Estates
Drakes Place
Emerald Creek
Fairway Building
Fairway Ridge
Harvest Field
Legacy Ridge
Lithia Ridge Ph I
Meadow Ridge Estates Un 2
Oakdale Riverview Estates Un 3
Oakdale Riverview Estates Un 4
Ranch Road Groves
River Crossing Estates Ph 1
River Hills Fairway One
River Hills Country Club
River Hills Country Club Parce
River Hills Country Club Ph
River Hills Country Club Ph 03
River Ridge Reserve
Shetland Ridge
Springdell Estates
Starling Ridge
Sugarloaf Ridge
The Estates
The Estates At Bloomingdale
Twin Lakes
Twin Lakes Parcels D1 D3 E
Twin Lakes Prcl E2
Twin Lakes Prcls A1 B1 C
Unplatted
Vivir
Wildwood Hollow
Similar Properties
Contact Info
- The Real Estate Professional You Deserve
- Mobile: 904.248.9848
- phoenixwade@gmail.com































