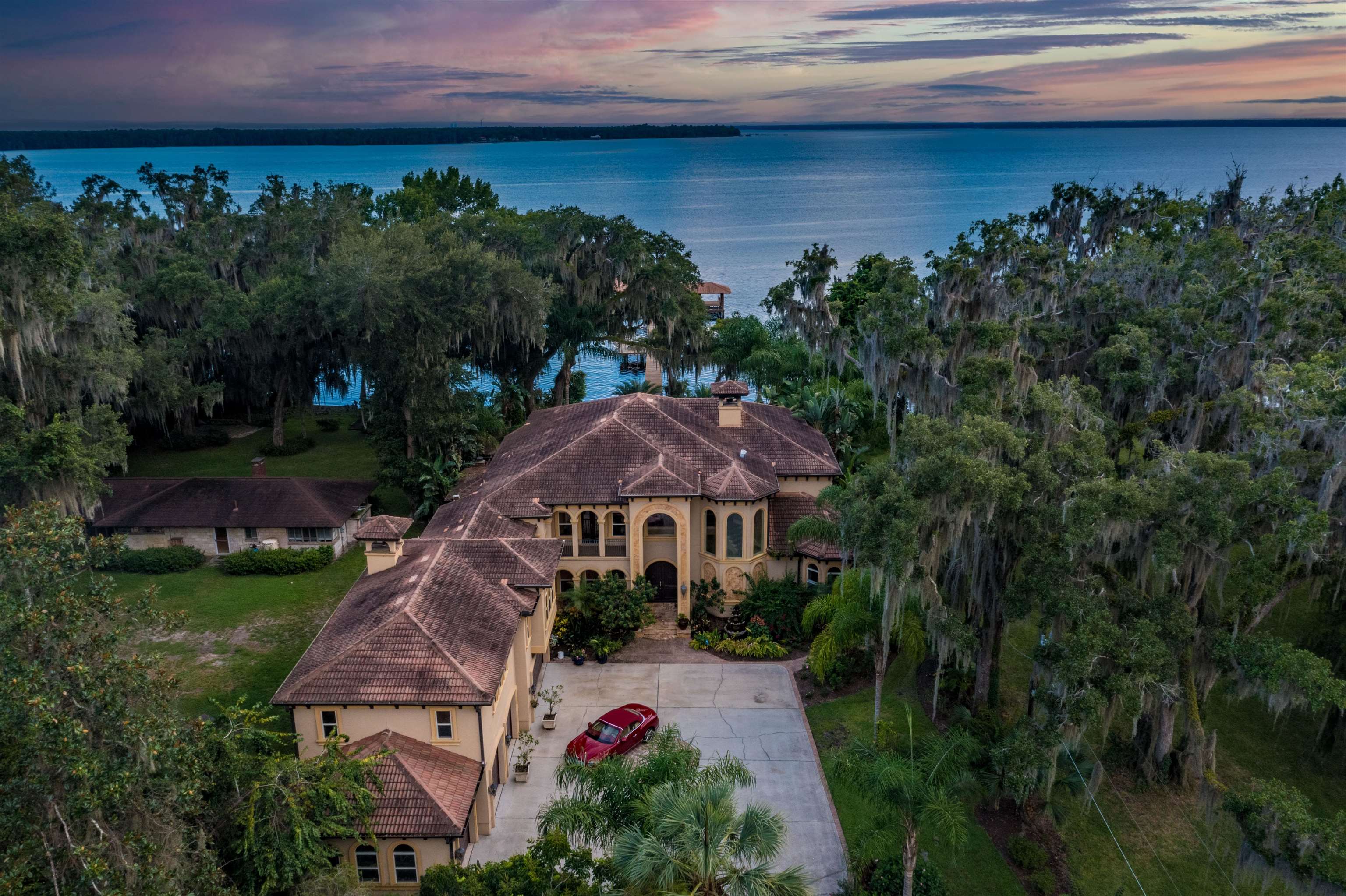PRICED AT ONLY: $550,000
Address: 2305 Sailfish Cove Drive, West Palm Beach, FL 33411
Description
Immaculately maintained, this great room style floor plan features a large front covered patio and expanded back covered patio to relax and enjoy your morning coffee or afternoon wine. Read the newspaper and watching the birds is a favorite activity here on Sailfish Cove. Upgraded kitchen featuring corian counters, and glass backsplash, 42'' cabinets, 5 burner stove, and arts and crafts and breakfast table. Enjoy easy to maintain 24'' porcelain tile floors in the living areas. Raised doors with ceiling fans and recessed lighting. Primary bathroom has raised cabinets and counters and a jacuzzi roman tub to soak the stress of the day away. Primary bedroom features 2 walk in closets. Wake up to peaceful water views. Take a look at your south Florida lifestyle. You'll be glad you did!
Property Location and Similar Properties
Payment Calculator
- Principal & Interest -
- Property Tax $
- Home Insurance $
- HOA Fees $
- Monthly -
For a Fast & FREE Mortgage Pre-Approval Apply Now
Apply Now
 Apply Now
Apply Now- MLS#: RX-11057779 ( Single Family Detached )
- Street Address: 2305 Sailfish Cove Drive
- Viewed: 6
- Price: $550,000
- Price sqft: $0
- Waterfront: Yes
- Wateraccess: Yes
- Year Built: 2003
- Bldg sqft: 0
- Bedrooms: 3
- Total Baths: 2
- Full Baths: 2
- Garage / Parking Spaces: 2
- Days On Market: 209
- Additional Information
- Geolocation: 26.7137 / -80.1955
- County: PALM BEACH
- City: West Palm Beach
- Zipcode: 33411
- Subdivision: Baywinds Rpd 11
- Building: Baywinds Sailfish
- Provided by: Re/Max Direct
- Contact: Sean P. Siegrist
- (561) 784-3000
- DMCA Notice
Features
Building and Construction
- Absolute Longitude: 80.195479
- Construction: Concrete
- Covered Spaces: 2.00
- Design: Ranch, Traditional
- Dining Area: Breakfast Area, Eat-In Kitchen, Snack Bar
- Exterior Features: Covered Patio, Open Patio, Room for Pool, Shutters
- Flooring: Carpet, Tile
- Front Exp: Southeast
- Roof: S-Tile
- Sqft Source: Tax Rolls
- Sqft Total: 2880.00
- Total Floorsstories: 1.00
- Total Building Sqft: 2196.00
Property Information
- Property Condition: Resale
- Property Group Id: 19990816212109142258000000
Land Information
- Lot Description: Corner Lot, Paved Road, Private Road, Sidewalks, Treed Lot
- Subdivision Information: Basketball, Billiards, Cabana, Clubhouse, Community Room, Fitness Center, Game Room, Internet Included, Library, Lobby, Manager on Site, Pickleball, Pool, Tennis
Garage and Parking
- Parking: Driveway, Garage - Attached
Eco-Communities
- Private Pool: No
- Storm Protection Accordion Shutters: Complete
- Waterfront Details: Lake
Utilities
- Cooling: Ceiling Fan, Central, Electric
- Heating: Central, Electric
- Pet Restrictions: No Aggressive Breeds, Number Limit
- Pets Allowed: Yes
- Security: Gate - Manned
- Utilities: Cable, Electric, Public Sewer, Public Water, Underground
- Window Treatments: Blinds
Finance and Tax Information
- Application Fee: 150.00
- Home Owners Association poa coa Monthly: 618.00
- Homeowners Assoc: Mandatory
- Membership Fee Required: No
- Tax Year: 2024
Other Features
- Country: United States
- Equipment Appliances Included: Auto Garage Open, Dishwasher, Disposal, Dryer, Microwave, Range - Electric, Refrigerator, Smoke Detector, Storm Shutters, Washer, Water Heater - Elec
- Furnished: Unfurnished
- Governing Bodies: HOA
- Housing For Older Persons Act: Yes-Verified
- Interior Features: Entry Lvl Lvng Area, Foyer, French Door, Laundry Tub, Pantry, Roman Tub, Split Bedroom, Walk-in Closet
- Legal Desc: BAYWINDS RPD PL 11 LT 36
- Spa: No
- Parcel Id: 74424319130000360
- Possession: At Closing
- Special Assessment: No
- View: Lake
- Zoning: RPD(ci
Nearby Subdivisions
Acreage
Acreage & Unrec
Andros Isle
Andros Isle Par C
Andros Isle Par D-1
Andros Isle Par D-2
Andros Isle Par E-1
Andros Isle Par E-2 2
Banyan Estates
Banyan Lakes
Baywinds
Baywinds Rpd 1
Baywinds Rpd 10
Baywinds Rpd 11
Baywinds Rpd 12
Baywinds Rpd 2
Baywinds Rpd 3
Baywinds Rpd 4
Baywinds Rpd 5
Baywinds Rpd 8
Baywinds Rpd Pl 1
Baywinds Rpd Pl 4
Breakers West
Breakers West | The Colony
Breakers West 13
Breakers West 16
Breakers West 5
Breakers West Pl 13
Breakers West/flagler Manor
Briar Bay
Briar Bay - Liberty Isles
Counterpoint Estates
Diamond C Ranch Pod A
Diamond C Ranch Pod B
Diamond C Ranch Pod C - Palm B
Diamond C Ranch Pod G
Dillrun Estates, Montclaire Es
Hamilton Bay Sec 02
Hamilton Bay Sec 1a And 1b
Hamilton Bay Sec 2
Harbour Cove
Lakewood Ranches
Liberty Bay
Liberty Isles
Mounts Pud
Palm Beach Farms Co 3
Palm Beach Farms Co Pl No 3
Palm Beach Farms Co3
Palm Beach Plantation
Palm Beach Plantation, Diamond
Parkwood Estates
Parkwood Estates Pud
Pioneer Trail Pud
Portosol Rep 3
Portosol Repl No 3
Renaissance Sec 7
Renaissance Sec 8
Renaissance Section
Riverwalk
Riverwalk 03
Riverwalk 1
Riverwalk 13
Riverwalk 2
Riverwalk 3
Riverwalk 3a
Riverwalk 4
Riverwalk 8
Riverwalk A1
Riverwalk Pl 4
Royal Palm Beach
Stonehaven Estates
Stonehaven Pud
Stonehaven Pud 3
The Acreage
Thousand Pines
Unincorporated
Ventura Greens At Emerald Dune
Wellington View
Westwoods
Woods Landing
Worthington
Similar Properties
Contact Info
- The Real Estate Professional You Deserve
- Mobile: 904.248.9848
- phoenixwade@gmail.com
































































































