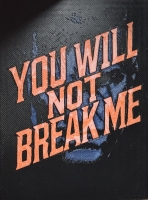PRICED AT ONLY: $6,950,000
Address: 13401 55th Street, Wellington, FL 33449
Description
Nestled on a sprawling 9.32 acre lot, this one of a kind 14,990 living sq. ft. estate offers endless possibilities for luxury living. While the home needs some work, its unique architecture and grand scale make it an exceptional opportunity for customization. Home equipped with multiple garages providing an impressive 9.5 garage spaces, perfect for car enthusiasts. Outdoor amenities include a lighted tennis court, ideal for day or night play. Equestrian lovers will delight in the ample space to build the equestrian facility of their dreams. The property currently features a 4 stall barn equipped with a tack room, feed room, and bathroom, making it ready for immediate use. Don't miss the chance to transform this incredible property into your dream home and equestrian haven.
Property Location and Similar Properties
Payment Calculator
- Principal & Interest -
- Property Tax $
- Home Insurance $
- HOA Fees $
- Monthly -
For a Fast & FREE Mortgage Pre-Approval Apply Now
Apply Now
 Apply Now
Apply Now- MLS#: RX-11063339 ( Single Family Detached )
- Street Address: 13401 55th Street
- Viewed: 41
- Price: $6,950,000
- Price sqft: $0
- Waterfront: Yes
- Wateraccess: Yes
- Year Built: 1987
- Bldg sqft: 0
- Bedrooms: 9
- Total Baths: 11
- Full Baths: 11
- 1/2 Baths: 1
- Garage / Parking Spaces: 9
- Days On Market: 194
- Acreage: 9.32 acres
- Additional Information
- Geolocation: 26.6013 / -80.2617
- County: PALM BEACH
- City: Wellington
- Zipcode: 33449
- Subdivision: Palm Glade Ranches South Sho
- Middle School: Polo Park Middle School
- High School: Wellington High School
- Provided by: Southfields Real Estate, Inc.
- Contact: Carlos Arellano
- (561) 795-9777
- DMCA Notice
Features
Building and Construction
- Absolute Longitude: 80.261679
- Construction: CBS
- Covered Spaces: 9.00
- Design: European, Other Arch
- Dining Area: Dining/Kitchen, Eat-In Kitchen, Formal
- Exterior Features: Auto Sprinkler, Built-in Grill, Covered Patio, Lake/Canal Sprinkler, Open Balcony, Open Patio, Shutters, Summer Kitchen, Tennis Court, Utility Barn
- Flooring: Ceramic Tile, Marble, Other, Wood Floor
- Front Exp: Southeast
- Guest House: Yes
- Roof: Metal
- Sqft Source: Tax Rolls
- Sqft Total: 22642.00
- Total Floorsstories: 2.00
- Total Building Sqft: 14990.00
Property Information
- Property Condition: Resale
- Property Group Id: 19990816212109142258000000
Land Information
- Lot Description: 10 to <25 Acres, 5 to <10 Acres, Paved Road, Public Road, Treed Lot
- Lot Dimensions: 9.322
- Subdivision Information: Horse Trails, Horses Permitted
School Information
- High School: Wellington High School
- Middle School: Polo Park Middle School
Garage and Parking
- Parking: 2+ Spaces, Drive - Circular, Drive - Decorative, Driveway, Garage - Attached, RV/Boat
Eco-Communities
- Equestrian Features Num Of Barns: 1.00
- Equestrian Features Num Of Stalls: 4.00
- Equestrian Features: Bridle Path/Trails, Feed Room, Fly System, Paddocks, Shed Row, Stable, Tack Room, Wash Rack(s), Water & Electric
- Private Pool: Yes
- Storm Protection Accordion Shutters: Partial
- Storm Protection Impact Glass: Partial
- Storm Protection Permanent Generator: Partial
- Waterfront Details: Pond
Utilities
- Carport Spaces: 0.00
- Cooling: Central, Electric
- Heating: Central, Electric
- Pets Allowed: Yes
- Utilities: Cable, Electric, Septic, Well Water
Finance and Tax Information
- Application Fee: 0.00
- Homeowners Assoc: None
- Membership Fee Required: No
- Tax Year: 2024
Other Features
- Country: United States
- Equipment Appliances Included: Dishwasher, Disposal, Dryer, Freezer, Generator Whle House, Ice Maker, Microwave, Range - Gas, Refrigerator, Reverse Osmosis Water Treatment, Washer, Water Heater - Elec
- Furnished: Furniture Negotiable, Unfurnished
- Governing Bodies: None
- Housing For Older Persons Act: No Hopa
- Interior Features: Bar, Built-in Shelves, Ctdrl/Vault Ceilings, Elevator, Entry Lvl Lvng Area, Fireplace(s), Foyer, French Door, Laundry Tub, Pantry, Roman Tub, Split Bedroom, Upstairs Living Area, Volume Ceiling, Walk-in Closet, Wet Bar
- Legal Desc: 33-44-41~ SW 1/4 OF SW 1/4 OF NE 1/4 A/K/A LTS 103 & 104 PALM GLADE RANCHES UNREC PL
- Parcel Id: 73414433000001250
- Special Assessment: No
- Special Info: Sold As-Is
- View: Garden, Pond, Pool, Tennis
- Views: 41
- Zoning: EOZD(c
Nearby Subdivisions
Acreage & Unrec
Homeland As In
Isles At Wellington
Isles At Wellington / Grand Ba
Isles At Wellington 01
Isles At Wellington 04
Isles At Wellington 1
Isles At Wellington 2
Isles At Wellington 3
Isles At Wellington 4
Isles At Wellington 5
Isles At Wellington 7
Isles At Wellington 8
Isles/wellington 07
Manchester Lakes
N/a
None
Orange Grove Est
Os Dressage Farm
Palm Glade Ranches - South Sho
Palm Glade Ranches Unrec
Regatta Bay Estates Isles At W
Saddle Club Of Wellington
Significant Price Improvement
Thoroughbred Lake Estates
Versailles
Versailles - Village Of Wellin
Wellington Shores
Wellington Shores/orange Grove
Whitehorse Estates
Wycliffe Tr N
Contact Info
- The Real Estate Professional You Deserve
- Mobile: 904.248.9848
- phoenixwade@gmail.com
























