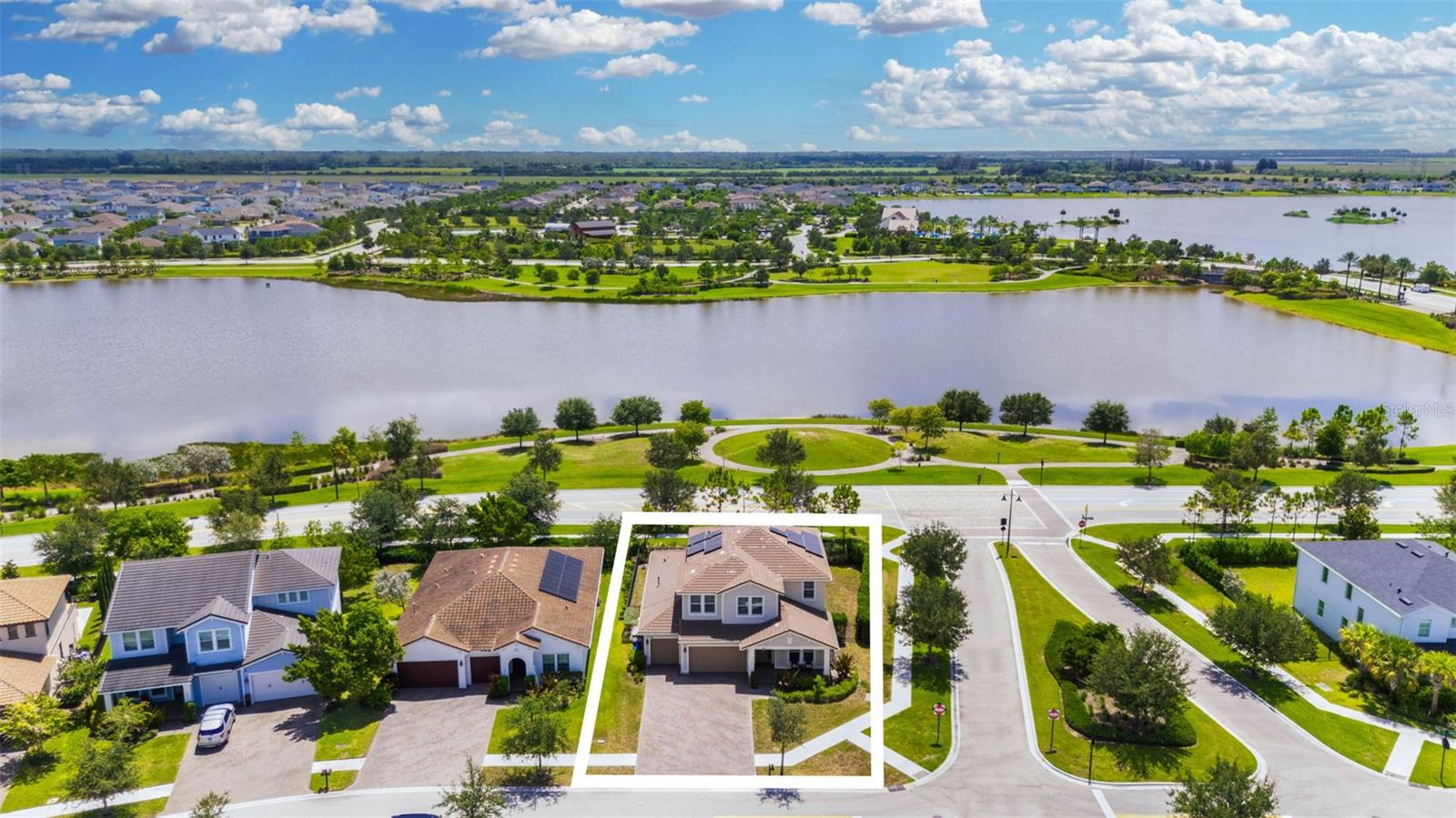PRICED AT ONLY: $1,150,000
Address: 15808 Amelia Terrace, Westlake, FL 33470
Description
Don't miss the opportunity to make this exceptional property your ownin the resort style community of CRESSWIND one of the ''Top 100 Places to Live'' as named by Ideal Living MagazineWELCOME TO THE FIESTA MODEL..This former model home truly has it all: exquisite hi end upgrades, a prime location in a quiet cul de sac, and generous space between neighbors.This stunning 3 bedrooms, 3 bathrooms estate residence has an open concept floor plan and is flooded with natural light. There is also a bonus room which could be a 4th bedroom or den/office. Your chef's delight custom kitchen features gleaming quartz counter tops, large center island for gathering or dining, top of the line stainless appliances, gas range and walk in pantry.
Property Location and Similar Properties
Payment Calculator
- Principal & Interest -
- Property Tax $
- Home Insurance $
- HOA Fees $
- Monthly -
For a Fast & FREE Mortgage Pre-Approval Apply Now
Apply Now
 Apply Now
Apply Now- MLS#: RX-11071145 ( Single Family Detached )
- Street Address: 15808 Amelia Terrace
- Viewed: 74
- Price: $1,150,000
- Price sqft: $0
- Waterfront: No
- Year Built: 2020
- Bldg sqft: 0
- Bedrooms: 3
- Total Baths: 3
- Full Baths: 3
- Garage / Parking Spaces: 2
- Days On Market: 222
- Additional Information
- Geolocation: 26.7575 / -80.2927
- County: PALM BEACH
- City: Westlake
- Zipcode: 33470
- Subdivision: Cresswind Palm Beach
- Provided by: Signature Int'l Premier Properties
- Contact: Barbara E Lofaro
- (561) 404-8850
- DMCA Notice
Features
Building and Construction
- Absolute Longitude: 80.292721
- Builder Model: Fiesta
- Construction: CBS
- Covered Spaces: 2.00
- Design: < 4 Floors, Ranch
- Dining Area: Dining-Living, Dining/Kitchen, Snack Bar
- Exterior Features: Auto Sprinkler, Covered Patio, Fence, Open Patio, Screened Patio
- Flooring: Tile
- Front Exp: South
- Guest House: No
- Roof: Barrel
- Sqft Source: Tax Rolls
- Sqft Total: 3058.00
- Total Floorsstories: 1.00
- Total Building Sqft: 2311.00
Property Information
- Property Condition: Resale
- Property Group Id: 19990816212109142258000000
Land Information
- Lot Description: 1/4 to 1/2 Acre, West of US-1
- Subdivision Information: Bike - Jog, Billiards, Bocce Ball, Clubhouse, Community Room, Dog Park, Fitness Center, Game Room, Pickleball, Pool, Sidewalks, Spa-Hot Tub, Street Lights, Tennis
Garage and Parking
- Parking: 2+ Spaces, Driveway, Garage - Attached
Eco-Communities
- Private Pool: Yes
- Storm Protection Impact Glass: Complete
- Waterfront Details: None
Utilities
- Cooling: Ceiling Fan, Central, Electric
- Heating: Central, Electric
- Pets Allowed: Yes
- Security: Security Sys-Owned, TV Camera
- Utilities: Cable, Electric, Public Sewer, Public Water
- Window Treatments: Impact Glass
Finance and Tax Information
- Application Fee: 150.00
- Home Owners Association poa coa Monthly: 300.00
- Homeowners Assoc: Mandatory
- Membership: No Membership Avail
- Membership Fee Required: No
- Tax Year: 2024
Other Features
- Country: United States
- Equipment Appliances Included: Auto Garage Open, Cooktop, Dishwasher, Disposal, Dryer, Microwave, Range - Gas, Refrigerator, Smoke Detector, Wall Oven, Washer
- Furnished: Furniture Negotiable, Unfurnished
- Governing Bodies: HOA
- Housing For Older Persons Act: Yes-Verified
- Interior Features: Built-in Shelves, Closet Cabinets, Ctdrl/Vault Ceilings, Foyer, Kitchen Island, Laundry Tub, Pantry, Split Bedroom, Volume Ceiling, Walk-in Closet
- Legal Desc: CRESSWIND PALM BEACH PHASE 1 LT 72
- Parcel Id: 77404301140000720
- Special Assessment: No
- Special Info: Sold As-Is
- View: Garden, Pool
- Views: 74
- Zoning: R-2
Nearby Subdivisions
Cresswind Palm Beach
Cresswind Palm Beach Phase 3
Estates Of Westlake
Groves Of Westlake
Groves Of Westlake Phase 1
Hammocks Of Westlake
Hammocks Of Westlake Phase 2
Hammocks/westlake
Meadows Of Westlake
Meadows Of Westlake Phase 1
Orchards
Orchards Of Westlake
Orchards Of Westlake Phas
Orchards Of Westlake Phase 1
Orchards/westlake Ph 1
Pines Of Westlake
Sky Cove
Sky Cove Phase 1 A
Sky Cove South Phase 1 A
Sky Cove South Phase 1 B
The Groves/westlake Ph Ii
The Pines
West Lake
Woodlands Of Westlake
Similar Properties
Contact Info
- The Real Estate Professional You Deserve
- Mobile: 904.248.9848
- phoenixwade@gmail.com





















































































