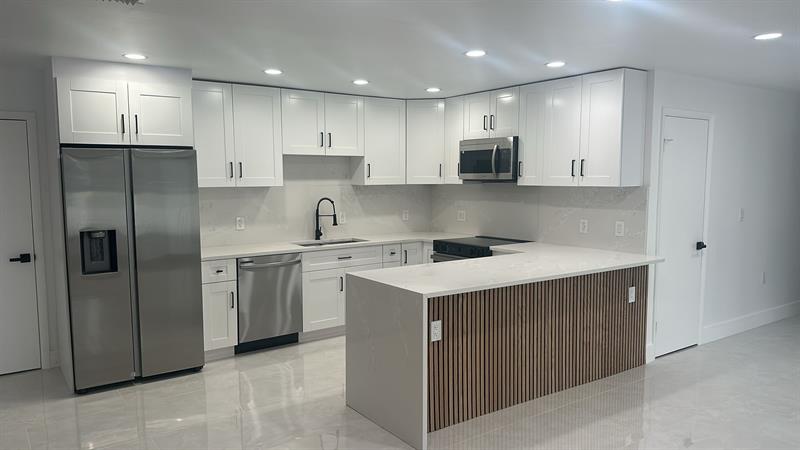PRICED AT ONLY: $4,750
Address: 5319 Falcon Trail, Davie, FL 33314
Description
Stunning 4BR/2.5BA Ibis Model in the boutique community of Osprey Landing, tucked away on a quiet cul de sac with tranquil preserve views ideal for privacy and sunset moments. Fully furnished and move in ready, this home features an open layout with an upgraded kitchen perfect for game days, and an EV charger.The spacious primary suite is located on the first floor with a spa style bath, frameless shower, soaking tub, and dual walk in closets. Upstairs offers additional bedrooms and a cozy loft landing, perfect for a reading nook or lounge.Ideally located near the Florida Turnpike and just minutes from Fort Lauderdale International Airport, this home offers quick access to major routes and conveniences. You're also a short drive to the iconic Hard Rock Hotel & Casino, top golf courses,
Property Location and Similar Properties
Payment Calculator
- Principal & Interest -
- Property Tax $
- Home Insurance $
- HOA Fees $
- Monthly -
- MLS#: RX-11072669 ( Single Family Detached )
- Street Address: 5319 Falcon Trail
- Viewed: 2
- Price: $4,750
- Price sqft: $0
- Waterfront: Yes
- Wateraccess: Yes
- Year Built: 2017
- Bldg sqft: 0
- Bedrooms: 4
- Total Baths: 2
- Full Baths: 2
- 1/2 Baths: 1
- Days On Market: 116
- Additional Information
- Geolocation: 26.0542 / -80.2355
- County: BROWARD
- City: Davie
- Zipcode: 33314
- Subdivision: Osprey Landing
- Building: Osprey Landing
- Elementary School: Silver Ridge
- Middle School: Driftwood
- High School: Hollywood Hills
- Provided by: One Sotheby's International Realty
- Contact: Joshua Gold
- (561) 997-7227
- DMCA Notice
Features
Building and Construction
- Absolute Longitude: 80.235494
- Exterior Features: Fruit Tree(s)
- Flooring: Carpet, Tile
- Front Exp: East
- Sqft Source: Floor Plan
- Sqft Total: 2556.00
- Total Floors In Bldg: 2.00
- Total Building Sqft: 2088.00
Property Information
- Property Group Id: 20010809200717574625000000
Land Information
- Lot Description: < 1/4 Acre
- Subdivision Information: Fitness Center, Pool, Street Lights
School Information
- Elementary School: Silver Ridge Elementary School
- High School: Hollywood Hills High School
- Middle School: Driftwood Middle School
Garage and Parking
- Parking: Driveway, Garage - Attached
Eco-Communities
- Private Pool: No
- Storm Protection Impact Glass: Complete
- Waterfront Details: None
Utilities
- Cooling: Ceiling Fan, Electric
- Heating: Central, Electric
- Pets Allowed: No
Finance and Tax Information
- Application Fee: 100.00
- Payment Frequency: Monthly
Rental Information
- Min Days For Lease: 365.00
- Rental Info 1st Month Deposit: 4750.00
- Rental Info April: Annual
- Rental Info August: Annual
- Rental Info December: Annual
- Rental Info February: Annual
- Rental Info January: Annual
- Rental Info July: Annual
- Rental Info June: Annual
- Rental Info Last Month Deposit: 4750.00
- Rental Info March: Annual
- Rental Info May: Annual
- Rental Info November: Annual
- Rental Info October: Annual
- Rental Info September: Annual
- Tenant Pays: Cable, Electric, Water
Other Features
- Country: United States
- Equipment Appliances Included: Auto Garage Open, Dishwasher, Disposal, Dryer, Microwave, Refrigerator, Washer
- Furnished: Furnished
- Governing Bodies: HOA
- Housing For Older Persons Act: No Hopa
- Interior Features: Split Bedroom, Walk-in Closet
- Legal Desc: OSPREY LANDING 182-141 B POR OF PARCEL A DESC AS: COMM NE COR SAID PAR A, W 1135.32, S 268 TO POB, S 42.19, W 92, N 42.
- Miscellaneous: Community Pool, Garage - 2 Car, Security Deposit, Tenant Approval, Washer / Dryer
- Parcel Id: 504134200470
- View: Canal, Garden
Nearby Subdivisions
Apple Creek 133-8 B
College Square
Courtyards At Davie Condo
Eton Countryside I Condo
Eton Countryside Iii Cond
Everglade Land Sales Co
Everglades Lakes Estates
Everglades Land Sales Co
Jasmine Lakes Ii Condo
Lakeshore Townhomes Condo
Lakeside Village At Davie
Marlboro Estates Condo
Nova Lakes 62-26 B
Osprey Landing
Playland Village Sec 3 51
Playland Village Sec 4
Taralyne Oaks 181-56 B
The Oaks Condo
Similar Properties
Contact Info
- The Real Estate Professional You Deserve


























































