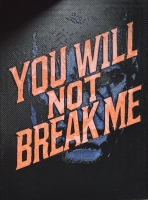PRICED AT ONLY: $2,600
Address: 10910 Lakemore Lane 201, Boca Raton, FL 33498
Description
One person needs to be 55+ and childeren need to be 17 years old. Beautiful 3/2 condo in desirable Boca Chase community. Very spacious 2nd floor. 2 bedrooms 2 baths with a den. No rear neighboors. Covered lanai overlooking serene water views. It is light and bright and very quiet community that is close to Boca West hospital, shopping, restaurants and Delray Beach. This is a 55 + community has a swimming pool and hot spa. About 30 minutes to the beaches.
Property Location and Similar Properties
Payment Calculator
- Principal & Interest -
- Property Tax $
- Home Insurance $
- HOA Fees $
- Monthly -
For a Fast & FREE Mortgage Pre-Approval Apply Now
Apply Now
 Apply Now
Apply Now- MLS#: RX-11075087 ( Condo/Coop )
- Street Address: 10910 Lakemore Lane 201
- Viewed: 17
- Price: $2,600
- Price sqft: $0
- Waterfront: Yes
- Wateraccess: Yes
- Year Built: 1988
- Bldg sqft: 0
- Bedrooms: 3
- Total Baths: 2
- Full Baths: 2
- Days On Market: 216
- Additional Information
- Geolocation: 26.4042 / -80.2171
- County: PALM BEACH
- City: Boca Raton
- Zipcode: 33498
- Subdivision: Gardens Of Sweetwater Condos
- Building: Gardens Of Sweetwater Condos
- Middle School: Eagles Landing
- High School: Olympic Heights Community
- Provided by: Boca Real Estators
- Contact: Zeynep A Girisgen
- (561) 391-9877
- DMCA Notice
Features
Building and Construction
- Absolute Longitude: 80.217107
- Exterior Features: Screened Patio
- Flooring: Ceramic Tile
- Front Exp: North
- Sqft Source: Tax Rolls
- Sqft Total: 1679.00
- Total Floors In Bldg: 1.00
- Total Building Sqft: 1679.00
Property Information
- Property Group Id: 20010809200717574625000000
Land Information
- Lot Description: West of US-1
- Subdivision Information: Bike - Jog, Clubhouse, Community Room, Sidewalks, Spa-Hot Tub
School Information
- High School: Olympic Heights Community High
- Middle School: Eagles Landing Middle School
Garage and Parking
- Parking: 2+ Spaces, Assigned, Driveway
Eco-Communities
- Private Pool: No
- Storm Protection: None
- Waterfront Details: Lake
- Waterfront Frontage: 50
Utilities
- Cooling: Ceiling Fan, Electric
- Heating: Central, Electric
- Pets Allowed: No
- Security: Gate - Unmanned
Finance and Tax Information
- Application Fee: 100.00
- Damage Deposit: 2600.00
- Payment Frequency: Monthly
Rental Information
- Min Days For Lease: 365.00
- Rental Info 1st Month Deposit: 2600.00
- Rental Info April: Annual
- Rental Info August: Annual
- Rental Info December: Annual
- Rental Info February: Annual
- Rental Info Furn Annual Rent: 2600.00
- Rental Info January: Annual
- Rental Info July: Annual
- Rental Info June: Annual
- Rental Info Last Month Deposit: 2600.00
- Rental Info March: Annual
- Rental Info May: Annual
- Rental Info November: Annual
- Rental Info October: Annual
- Rental Info September: Annual
- Rental Info Unfurn Annual Rent: 2600.00
- Tenant Pays: Cable, Electric, Water
Other Features
- Country: United States
- Equipment Appliances Included: Dishwasher, Dryer, Freezer, Refrigerator, Washer, Water Heater - Elec
- Furnished: Unfurnished
- Governing Bodies: HOA
- Housing For Older Persons Act: Yes-Verified
- Interior Features: Closet Cabinets, Ctdrl/Vault Ceilings, Laundry Tub, Upstairs Living Area, Volume Ceiling, Walk-in Closet
- Legal Desc: GARDENS OF SWEETWATER COND 4 UNIT 201 BLDG G
- Miscellaneous: Assigned Parking, Central A/C
- Parcel Id: 00414701270072010
- Unit Number: 201
- View: Lake
- Views: 17
Nearby Subdivisions
Amber Bay
Berkeley Boca Raton / Collier
Boca Chase
Boca Chase Tr 4
Boca Chase Tr 9 B
Boca Chase Tr 9 E
Boca Greens
Boca Greens 02
Boca Greens 03
Boca Greens 3
Boca Greens 8
Boca Greens 9
Boca Isles South Ph 05e
Boca Isles South Ph 5e
Boca Isles West Ph 2 B
Boca Isles West Ph 2a-2
Capella 02
Capella 1
Capella 2
Fla Fruit Lands Co
Gardens Of Sweetwater Condos
Gardens Sweetwater Condo
Harbour Landing
Island Lakes Sec 1 1
Lakes At Boca Raton Prcl
None
Reflections - Mission Bay
Reflections/ Mission Bay
Saturnia
Shores At Boca Raton Ph 3 And
Sonata At Mission Bay
Stonebridge Tr
Sweetwater Sec 4
Tract C Of Mission Bay
Tract D Of Mission Bay
Woodstream
Similar Properties
Contact Info
- The Real Estate Professional You Deserve
- Mobile: 904.248.9848
- phoenixwade@gmail.com








































































