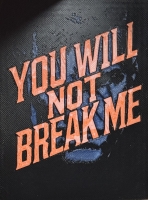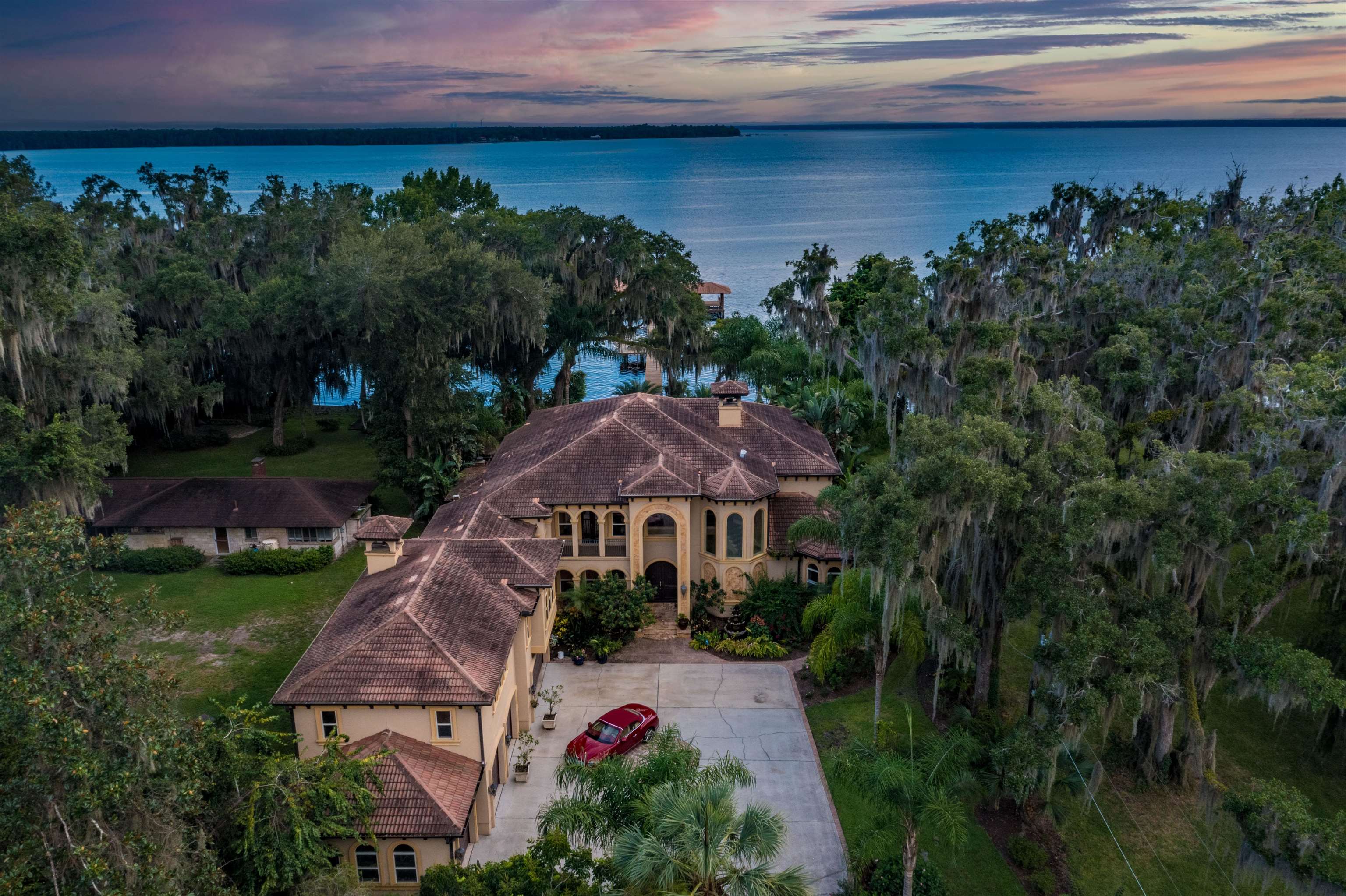PRICED AT ONLY: $1,100,000
Address: 1087 Satinleaf Street, Hollywood, FL 33019
Description
Luxury Coastal Living in a Premier Gated CommunityWelcome to your dream home, perfectly positioned just 1 mile from Hollywood Beach and 1.5 miles from downtown Hollywood, FL, blending coastal convenience with urban accessibility. Nestled within a secure, 24 hour guarded community, this 4 bedroom, 3.5 bathroom residence offers unparalleled privacy and amenities, including tennis courts, a resort style heated pool, fitness center, playground, and dog park, catering to every lifestyle.Outdoor OasisStep into a private courtyard sanctuary featuring a luxurious wrap around patio and cocktail pool, designed for both grand gatherings and tranquil relaxation. The home's orientation maximizes sunlight, creating a bright, airy atmosphere.
Property Location and Similar Properties
Payment Calculator
- Principal & Interest -
- Property Tax $
- Home Insurance $
- HOA Fees $
- Monthly -
For a Fast & FREE Mortgage Pre-Approval Apply Now
Apply Now
 Apply Now
Apply Now- MLS#: RX-11082555 ( Single Family Detached )
- Street Address: 1087 Satinleaf Street
- Viewed: 26
- Price: $1,100,000
- Price sqft: $0
- Waterfront: No
- Year Built: 1998
- Bldg sqft: 0
- Bedrooms: 4
- Total Baths: 3
- Full Baths: 3
- 1/2 Baths: 1
- Garage / Parking Spaces: 2
- Days On Market: 133
- Additional Information
- Geolocation: 26.0205 / -80.1279
- County: BROWARD
- City: Hollywood
- Zipcode: 33019
- Subdivision: West Lake Village Plat
- Building: Westlake Village
- Elementary School: Hollywood Central
- Middle School: Olsen
- High School: South Broward
- Provided by: Real Estate Market Inc
- Contact: Alicelyn Hudson
- (850) 654-5653
- DMCA Notice
Features
Building and Construction
- Absolute Longitude: 80.127876
- Construction: CBS, Stucco
- Covered Spaces: 2.00
- Flooring: Carpet, Ceramic Tile
- Front Exp: South
- Guest House: Yes
- Sqft Source: Tax Rolls
- Sqft Total: 3296.00
- Total Floorsstories: 2.00
- Total Building Sqft: 2636.00
Property Information
- Property Condition: Resale
- Property Group Id: 19990816212109142258000000
Land Information
- Lot Description: < 1/4 Acre, East of US-1
- Subdivision Information: Basketball, Clubhouse, Community Room, Dog Park, Fitness Center, Game Room, Pickleball, Playground, Pool, Sidewalks, Tennis, Whirlpool
School Information
- Elementary School: Hollywood Central Elementary School
- High School: South Broward High School
- Middle School: Olsen Middle School
Eco-Communities
- Private Pool: Yes
- Storm Protection Impact Glass: Complete
- Waterfront Details: None
Utilities
- Cooling: Ceiling Fan, Central, Zoned
- Heating: Central
- Pets Allowed: Yes
- Utilities: Cable, Electric, Public Water
Finance and Tax Information
- Application Fee: 0.00
- Home Owners Association poa coa Monthly: 370.00
- Homeowners Assoc: Mandatory
- Membership Fee Required: No
- Tax Year: 2024
Other Features
- Country: United States
- Equipment Appliances Included: Auto Garage Open, Cooktop, Dishwasher, Disposal, Microwave, Range - Electric, Refrigerator, Smoke Detector, Wall Oven, Washer/Dryer Hookup
- Furnished: Furniture Negotiable, Unfurnished
- Governing Bodies: HOA
- Housing For Older Persons Act: No Hopa
- Interior Features: Closet Cabinets, Entry Lvl Lvng Area, Kitchen Island, Roman Tub, Upstairs Living Area, Volume Ceiling, Walk-in Closet
- Legal Desc: WEST LAKE VILLAGE PLAT 146-29 B POR PAR A DESC AS COMM SW COR OF PAR A;E 339;N 384.05;E 128.72;N 11 TO POB;W 48;N 35;E
- Parcel Id: 514211060620
- Possession: At Closing
- Special Assessment: No
- Views: 26
- Zoning: RM-WET
Nearby Subdivisions
Country Club Homes
Country Club Homes 38-13
Hollywood Beach
Hollywood Beach First Add
Hollywood Golf Estates Se
Hollywood Lakes
Hollywood Lakes Sec 1-32
Hollywood Lakes Section
Look Homesites
Look Homesites 4 41-46 B
Not Applicable
Rodman Street Dev
San Marino Village 161-48
West Lake Village
West Lake Village 146-29
West Lake Village Plat
Contact Info
- The Real Estate Professional You Deserve
- Mobile: 904.248.9848
- phoenixwade@gmail.com


















































