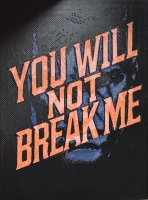PRICED AT ONLY: $5,000
Address: 5192 Kensington Circle, Coral Springs, FL 33076
Description
Beautifully maintained 4 bedroom, 3 bath 3 car garage, single family home on a spacious corner lot in one of Coral Springs' most desirable communities with top rated schools. Originally a 5 bedroom, now thoughtfully converted to offer an expansive primary suite. Features include a screened in patio enclosure with a sparkling pool and cabana bath perfect for entertaining and relaxing. Enjoy privacy, space, and comfort in this move in ready home. Pool maintance included, landscaping included, quarterly extermination and ac service.
Property Location and Similar Properties
Payment Calculator
- Principal & Interest -
- Property Tax $
- Home Insurance $
- HOA Fees $
- Monthly -
For a Fast & FREE Mortgage Pre-Approval Apply Now
Apply Now
 Apply Now
Apply Now- MLS#: RX-11083159 ( Single Family Detached )
- Street Address: 5192 Kensington Circle
- Viewed: 6
- Price: $5,000
- Price sqft: $0
- Waterfront: No
- Year Built: 1996
- Bldg sqft: 0
- Bedrooms: 4
- Total Baths: 3
- Full Baths: 3
- Days On Market: 108
- Additional Information
- Geolocation: 26.2918 / -80.2737
- County: BROWARD
- City: Coral Springs
- Zipcode: 33076
- Subdivision: Kensington
- Building: Kensington
- Elementary School: Eagle Ridge Elementary School
- Middle School: Coral Springs Middle School
- High School: Marjory Stoneman Douglas High
- Provided by: The Boss Team Real Estate Services
- Contact: Lauren Labossiere
- (561) 305-5366
- DMCA Notice
Features
Building and Construction
- Absolute Longitude: 80.273698
- Exterior Features: Covered Patio, Screened Patio, Shutters, Zoned Sprinkler
- Flooring: Tile
- Front Exp: East
- Sqft Source: Tax Rolls
- Sqft Total: 3875.00
- Total Floors In Bldg: 1.00
- Total Building Sqft: 2714.00
Property Information
- Property Group Id: 20010809200717574625000000
Land Information
- Lot Description: 1/4 to 1/2 Acre
- Subdivision Information: None
School Information
- Elementary School: Eagle Ridge Elementary School
- High School: Marjory Stoneman Douglas High School
- Middle School: Coral Springs Middle School
Garage and Parking
- Parking: Driveway, Garage - Attached
Eco-Communities
- Private Pool: Yes
- Storm Protection Panel Shutters: Complete
- Waterfront Details: None
Utilities
- Cooling: Central
- Heating: Central
- Pets Allowed: Yes
- Security: None
Finance and Tax Information
- Application Fee: 150.00
- Damage Deposit: 10000.00
- Payment Frequency: Monthly
Rental Information
- Min Days For Lease: 365.00
- Rental Info 1st Month Deposit: 5000.00
- Rental Info April: Annual
- Rental Info August: Annual
- Rental Info December: Annual
- Rental Info February: Annual
- Rental Info January: Annual
- Rental Info July: Annual
- Rental Info June: Annual
- Rental Info Last Month Deposit: 0.00
- Rental Info March: Annual
- Rental Info May: Annual
- Rental Info November: Annual
- Rental Info October: Annual
- Rental Info September: Annual
- Tenant Pays: Cable, Electric, Water
Other Features
- Country: United States
- Equipment Appliances Included: Dishwasher, Dryer, Range, Refrigerator, Smoke Detector, Washer, Water Heater - Elec
- Furnished: Unfurnished
- Governing Bodies: HOA
- Housing For Older Persons Act: No Hopa
- Interior Features: Ctdrl/Vault Ceilings, Pantry, Split Bedroom, Walk-in Closet
- Legal Desc: KENSINGTON 146-39 B LOT 21 BLK Q
- Miscellaneous: Central A/C
- Parcel Id: 484108023610
- View: Garden
Nearby Subdivisions
Brookside 139-3 B Lot 24 Blk J
Citation Way Condo
Heron Bay At Fairways
Heron Bay Four 160-1 B
Heron Bay South
Heron Bay South 167-44 B
Heron Bay Two 159-39 B
Heron Preserve
Kensington
Kensington 146-39 B
Knightsbridge
North Springs
The Fairways At Heron Bay
The Falls
Villa Sorrento At Heron Bay
Westview Village Addition
Wyndham Lakes East 159-50
Wyndham Lakes North
Wyndham Lakes North 158-2
Wyndham Lakes Plaza
Wyndham Lakes West
Similar Properties
Contact Info
- The Real Estate Professional You Deserve
- Mobile: 904.248.9848
- phoenixwade@gmail.com























































































