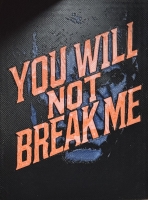PRICED AT ONLY: $379,000
Address: 2562 Seagrass Drive Nw 7, Palm City, FL 34990
Description
JUST REDUCED $20,000. Wonderful FIRST FLOOR 3 bedroom/2 bath condo located in the coveted BAYHEAD Village of Harbour Ridge Yacht & CC. DIRECTLY ON THE RIVER this condo offers fabulous river views. Condo comes with a detached carport (with storage). Offered unfurnished but furniture is negotiable. Golf cart is included. Home has plantation shutters. Corian counters in kitchen. Harbour Ridge is a private, mandatory membership community with 2 18 hole championship golf courses, tennis courts, pickleball courts, fitness center with pool, waterfront clubhouse w/3 dining rooms, 2 mile riverfront walking path, dog park, Yacht Club, marinas with boat slips for sale or rent. There is a $125,000 buy in with $1000 refundable.
Property Location and Similar Properties
Payment Calculator
- Principal & Interest -
- Property Tax $
- Home Insurance $
- HOA Fees $
- Monthly -
For a Fast & FREE Mortgage Pre-Approval Apply Now
Apply Now
 Apply Now
Apply Now- MLS#: RX-11091500 ( Condo/Coop )
- Street Address: 2562 Seagrass Drive Nw 7
- Viewed: 45
- Price: $379,000
- Price sqft: $0
- Waterfront: Yes
- Wateraccess: Yes
- Year Built: 1985
- Bldg sqft: 0
- Bedrooms: 3
- Total Baths: 2
- Full Baths: 2
- Garage / Parking Spaces: 1
- Days On Market: 173
- Additional Information
- Geolocation: 27.2286 / -80.2987
- County: MARTIN
- City: Palm City
- Zipcode: 34990
- Subdivision: Harbour Ridge Y&cc/bayhead Vil
- Building: Harbour Ridge Yacht & Country Club
- Provided by: Berkshire Hathaway Florida Realty
- Contact: Terry M Doying Main
- (772) 871-7411
- DMCA Notice
Features
Building and Construction
- Absolute Longitude: 80.29873
- Construction: Concrete, Frame, Stucco
- Covered Spaces: 1.00
- Design: < 4 Floors
- Dining Area: Formal
- Exterior Features: Open Patio
- Flooring: Ceramic Tile, Wood Floor
- Front Exp: West
- Roof: Barrel
- Sqft Source: Owner
- Sqft Total: 1969.00
- Total Floorsstories: 1.00
- Total Building Sqft: 1892.00
Property Information
- Property Condition: Resale
- Property Group Id: 19990816212109142258000000
Land Information
- Subdivision Information: Bike Storage, Boating, Bocce Ball, Cafe/Restaurant, Clubhouse, Dog Park, Fitness Center, Fitness Trail, Golf Course, Internet Included, Library, Manager on Site, Pickleball, Pool, Putting Green, Sauna, Tennis
Garage and Parking
- Parking: Carport - Detached
Eco-Communities
- Private Pool: No
- Storm Protection: None
- Waterfront Details: River
Utilities
- Carport Spaces: 1.00
- Cooling: Ceiling Fan, Central, Electric
- Heating: Central, Electric
- Pet Restrictions: Number Limit
- Pets Allowed: Yes
- Security: Gate - Manned, Security Patrol
- Utilities: Public Sewer, Public Water
Finance and Tax Information
- Application Fee: 500.00
- Home Owners Association poa coa Monthly: 4121.00
- Homeowners Assoc: Mandatory
- Membership: Club Membership Req, Equity Purchase Req
- Membership Fee Amount: 1000
- Membership Fee Required: Yes
- Tax Year: 2024
Other Features
- Boat Services: Yacht Club
- Country: United States
- Equipment Appliances Included: Dishwasher, Dryer, Microwave, Range - Electric, Refrigerator, Washer, Water Heater - Elec
- Furnished: Furniture Negotiable, Unfurnished
- Governing Bodies: Condo
- Housing For Older Persons Act: No Hopa
- Interior Features: Entry Lvl Lvng Area, Foyer, Split Bedroom, Walk-in Closet, Wet Bar
- Legal Desc: BAYHEAD VILLAGE BLDG 4 UNIT 7B (OR 469-364; 2051-1474: 3828-136: 3863-2048 THRU 2054)
- Parcel Id: 442560100310008
- Possession: At Closing, Funding
- Special Assessment: Yes
- Special Info: Sold As-Is
- View: River
- Views: 45
- Zoning: Res
Nearby Subdivisions
Similar Properties
Contact Info
- The Real Estate Professional You Deserve
- Mobile: 904.248.9848
- phoenixwade@gmail.com






































































