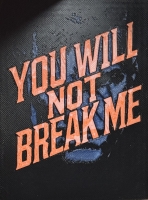PRICED AT ONLY: $585,000
Address: 8421 41st Court Sw, Davie, FL 33328
Description
Welcome to your private oasis in the heart of Davie! This beautifully maintained 3 bedroom, 2 bathroom single family home offers the perfect blend of comfort, style, and functionality. Enjoy your own sparkling private pool, ideal for relaxing or entertaining year round.The home features brand new exterior paint and has been nicely updated throughout, offering a modern and move in ready feel. The backyard is equipped with artificial turf, making outdoor maintenance a breeze while providing a lush, green look year round.Located in an A+ rated school district, this property is perfect for families seeking top tier education! Additional highlights include access to a beautiful community park with a brand new playground, perfect for outdoor fun and weekend gatherings. Don't miss out!
Property Location and Similar Properties
Payment Calculator
- Principal & Interest -
- Property Tax $
- Home Insurance $
- HOA Fees $
- Monthly -
For a Fast & FREE Mortgage Pre-Approval Apply Now
Apply Now
 Apply Now
Apply Now- MLS#: RX-11092624 ( Single Family Detached )
- Street Address: 8421 41st Court Sw
- Viewed: 16
- Price: $585,000
- Price sqft: $0
- Waterfront: No
- Year Built: 1985
- Bldg sqft: 0
- Bedrooms: 3
- Total Baths: 2
- Full Baths: 2
- Garage / Parking Spaces: 2
- Days On Market: 101
- Additional Information
- Geolocation: 26.0697 / -80.2596
- County: BROWARD
- City: Davie
- Zipcode: 33328
- Subdivision: Woods Of Rolling Hills
- Elementary School: Silver Ridge Elementary School
- Middle School: Indian Ridge Middle School
- High School: Western High School
- Provided by: Horizon Homes FL LLC
- Contact: Matthew Parrish
- (954) 651-2940
- DMCA Notice
Features
Building and Construction
- Absolute Longitude: 80.259586
- Construction: CBS
- Covered Spaces: 2.00
- Exterior Features: Fence, Screened Patio
- Flooring: Laminate
- Front Exp: South
- Guest House: No
- Roof: Comp Shingle
- Sqft Source: Tax Rolls
- Sqft Total: 1191.00
- Total Floorsstories: 1.00
- Total Building Sqft: 1191.00
Property Information
- Property Condition: Resale
- Property Group Id: 19990816212109142258000000
Land Information
- Lot Description: < 1/4 Acre
- Subdivision Information: Playground
School Information
- Elementary School: Silver Ridge Elementary School
- High School: Western High School
- Middle School: Indian Ridge Middle School
Garage and Parking
- Open Parking Spaces: 4.0000
- Parking: 2+ Spaces, Garage - Attached
Eco-Communities
- Private Pool: Yes
- Storm Protection Impact Glass: Complete
- Waterfront Details: None
Utilities
- Cooling: Central
- Heating: Central
- Pet Restrictions: No Restrictions
- Pets Allowed: Yes
- Security: None
- Utilities: Cable, Electric, Public Sewer, Public Water
- Window Treatments: Impact Glass
Finance and Tax Information
- Application Fee: 150.00
- Home Owners Association poa coa Monthly: 52.00
- Homeowners Assoc: Mandatory
- Membership Fee Required: No
- Tax Year: 2024
Other Features
- Country: United States
- Equipment Appliances Included: Auto Garage Open, Dishwasher, Dryer, Microwave, Range - Electric, Refrigerator, Washer
- Furnished: Unfurnished
- Governing Bodies: HOA
- Housing For Older Persons Act: No Hopa
- Interior Features: Pantry
- Legal Desc: WOODS OF ROLLING HILLS 105-28 B THAT PT OF PARCEL A DESC AS, COMM AT SE COR OF PAR A, NLY ALG E/L 284.69, WLY 1004.03 TO P
- Parcel Id: 504128160710
- Possession: Funding
- Special Assessment: No
- Views: 16
- Zoning: PRD-5
Nearby Subdivisions
Fla Fruit Lands Co Sub 1
Forest Ridge
Forest Ridge Cluster Home
Forest Ridge Cluster Homes
Forest Ridge Patio Homes
Forest Ridge Single Famil
Long Lake Estates
Long Lake Ranches
Long Lake Ranches Plat Two
Long Lake Ranches Two
Marigold
Martha Bright Farms
Mystique
Oak Grove At Forest Ridge
Rolling Hills Golf Estate
Rolling Hills Lake Estate
Woods Of Rolling Hills
Contact Info
- The Real Estate Professional You Deserve
- Mobile: 904.248.9848
- phoenixwade@gmail.com



























