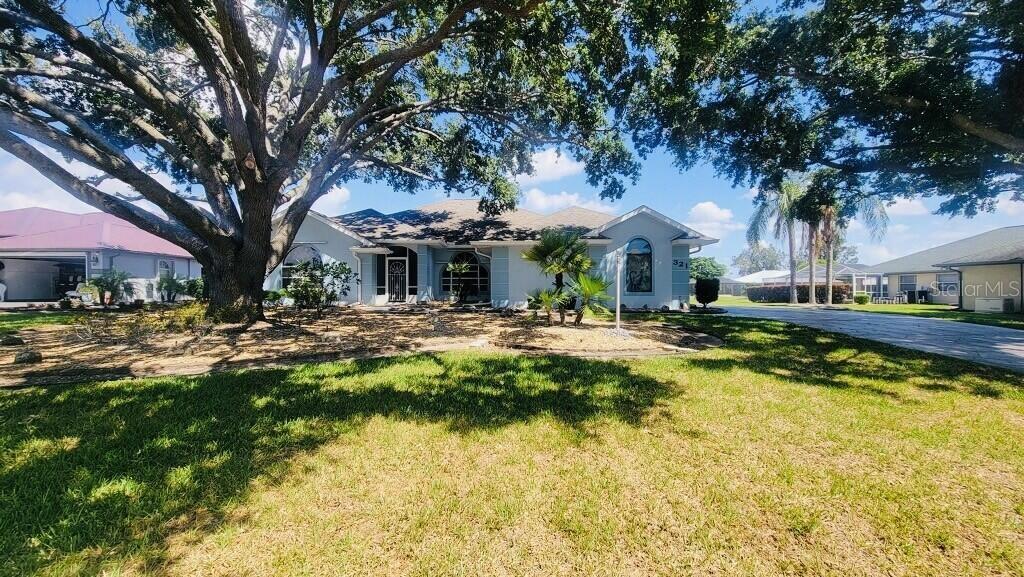PRICED AT ONLY: $494,999
Address: 1036 Greenway Terrace, Sebring, FL 33876
Description
Step into comfort, style, & year round FL. living in this custom built pool home, tucked away with no rear neighbors and backing up to a peaceful water retention area, the perfect combination of privacy and tranquility. Inside, enjoy an open concept layout with a chef's kitchen featuring granite countertops, wood cabinetry, under/over cabinet lighting, and recessed ceiling lights. The spacious living room showcases a beautiful tray ceiling with ambient lighting, ideal for relaxing. Saltwater pool with solar heating and backup propane heater for year round swimming. Covered lanai and screened in pool area accessed from both the living room and primary suite via sliding glass doors. Primary suite features a tray ceiling with soft accent lighting perfect for cozy evenings.
Property Location and Similar Properties
Payment Calculator
- Principal & Interest -
- Property Tax $
- Home Insurance $
- HOA Fees $
- Monthly -
For a Fast & FREE Mortgage Pre-Approval Apply Now
Apply Now
 Apply Now
Apply Now- MLS#: RX-11092969 ( Single Family Detached )
- Street Address: 1036 Greenway Terrace
- Viewed: 4
- Price: $494,999
- Price sqft: $0
- Waterfront: Yes
- Wateraccess: Yes
- Year Built: 2004
- Bldg sqft: 0
- Bedrooms: 3
- Total Baths: 2
- Full Baths: 2
- 1/2 Baths: 1
- Garage / Parking Spaces: 2
- Days On Market: 77
- Additional Information
- Geolocation: 27.4507 / -81.3225
- County: HIGHLANDS
- City: Sebring
- Zipcode: 33876
- Subdivision: Spring Lake Vill 07
- Provided by: All Properties Realty Group LLC
- Contact: Renee Box
- (863) 801-2147
- DMCA Notice
Features
Building and Construction
- Absolute Longitude: 81.322511
- Construction: CBS
- Covered Spaces: 2.50
- Dining Area: Dining/Kitchen, Formal
- Exterior Features: Screened Patio, Zoned Sprinkler
- Flooring: Carpet, Other, Tile
- Front Exp: South
- Roof: Comp Shingle
- Sqft Source: Other
- Sqft Total: 4865.00
- Total Floorsstories: 1.00
- Total Building Sqft: 2176.00
Property Information
- Property Condition: Resale
- Property Group Id: 19990816212109142258000000
Land Information
- Lot Description: 1/4 to 1/2 Acre
- Subdivision Information: None
Garage and Parking
- Parking: 2+ Spaces, Driveway, Garage - Attached
Eco-Communities
- Private Pool: Yes
- Storm Protection: None
- Waterfront Details: None
Utilities
- Cooling: Central
- Heating: Central
- Pet Restrictions: No Restrictions
- Pets Allowed: Yes
- Security: Security Sys-Owned
- Utilities: Public Water, Septic
Finance and Tax Information
- Homeowners Assoc: None
- Membership Fee Required: No
- Tax Year: 2024
Other Features
- Country: United States
- Equipment Appliances Included: Central Vacuum, Dishwasher, Dryer, Microwave, Refrigerator, Wall Oven, Washer, Water Heater - Gas
- Furnished: Turnkey, Unfurnished
- Governing Bodies: None
- Housing For Older Persons Act: No Hopa
- Interior Features: Pantry, Split Bedroom, Volume Ceiling, Walk-in Closet
- Legal Desc: SPRING LAKE VILLAGE VII PB 11 PG 7 LOT 32 BLK EE
- Multiple Ofrs Acptd: Yes
- Parcel Id: C1535300700ee00320
- Possession: At Closing, Funding
- Special Assessment: No
- View: Canal
- Zoning: R1
Nearby Subdivisions
Blue Heron Golf
Blue Heron Golf C C
Country Club
Country Club Villas 01 02 Sp
Country Club Villas 01 & 02 Sp
Fairway Lakes Estates
Fairway Lakes Ph 01
Istokpoga Park Area
Spring Lake Vill 01
Spring Lake Vill 03
Spring Lake Vill 04
Spring Lake Vill 05
Spring Lake Vill 06
Spring Lake Vill 07
Spring Lake Vill 08
Spring Lake Village
Spring Lake Village 03
Spring Lake Village Ii
Spring Lake Village Iii Pb 9pg
Spring Lake Village Iv
Spring Lake Village V
Spring Lakes
Similar Properties
Contact Info
- The Real Estate Professional You Deserve
- Mobile: 904.248.9848
- phoenixwade@gmail.com



































































