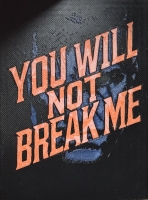PRICED AT ONLY: $1,025,000
Address: 2130 Boothe Drive W, Fort Pierce, FL 34982
Description
A rare find in the heart of Fort Pierce, this private 2.44 acre equestrian estate pairs timeless craftsmanship with resort style living just minutes from the beach. With 7 total rooms, 4 bathrooms and additional finished square footage across multiple structures. Tucked behind a gated entry and surrounded by an 6 foot perimeter wall, the main residence showcases CBS and brick construction in classic Colonial style, featuring 4 bedrooms, 3 baths, a great room with high ceilings, and a hand laid brick fireplace. Outside, a resort style pool and spa area invites you to unwind in true Florida fashion, complete with a waterfall, stone bridge, and sun shelf framed by swaying palms. A separate two story guest house sits above a 56' x 36' garage with four RV height roll up doors, full bath,
Property Location and Similar Properties
Payment Calculator
- Principal & Interest -
- Property Tax $
- Home Insurance $
- HOA Fees $
- Monthly -
For a Fast & FREE Mortgage Pre-Approval Apply Now
Apply Now
 Apply Now
Apply Now- MLS#: RX-11096744 ( Single Family Detached )
- Street Address: 2130 Boothe Drive W
- Viewed: 7
- Price: $1,025,000
- Price sqft: $0
- Waterfront: No
- Year Built: 1997
- Bldg sqft: 0
- Bedrooms: 7
- Total Baths: 4
- Full Baths: 4
- Garage / Parking Spaces: 4
- Days On Market: 64
- Acreage: 2.44 acres
- Additional Information
- Geolocation: 27.4136 / -80.3476
- County: SAINT LUCIE
- City: Fort Pierce
- Zipcode: 34982
- Subdivision: Metes And Bounds
- Provided by: Keller Williams Realty Of The Treasure Coast
- Contact: Bryce Miranda
- (772) 419-0400
- DMCA Notice
Features
Building and Construction
- Absolute Longitude: 80.347635
- Construction: Brick, CBS
- Covered Spaces: 4.00
- Design: Colonial, Courtyard, Multi-Level, Traditional
- Dining Area: Eat-In Kitchen, Formal
- Exterior Features: Auto Sprinkler, Covered Balcony, Covered Patio, Deck, Extra Building, Fence, Fruit Tree(s), Open Patio, Outdoor Shower, Utility Barn, Well Sprinkler
- Flooring: Ceramic Tile, Vinyl Floor, Wood Floor
- Front Exp: South
- Guest House: Yes
- Roof: Comp Shingle
- Sqft Source: Tax Rolls
- Sqft Total: 7811.00
- Total Floorsstories: 2.00
- Total Building Sqft: 3698.00
Property Information
- Property Condition: Resale
- Property Group Id: 19990816212109142258000000
Land Information
- Lot Description: 2 to < 3 Acres, Paved Road, Private Road, West of US-1
- Subdivision Information: None
Garage and Parking
- Parking: 2+ Spaces, Drive - Circular, Driveway, Garage - Attached, Garage - Building, Garage - Detached, Golf Cart, Guest, RV/Boat
Eco-Communities
- Equestrian Features Num Of Barns: 1.00
- Equestrian Features Num Of Stalls: 2.00
- Equestrian Features: Boarding Allowed, Stable, Tack Room, Water & Electric
- Private Pool: Yes
- Storm Protection Panel Shutters: Complete
- Waterfront Details: Pond
Utilities
- Cooling: Ceiling Fan, Central, Electric
- Heating: Central, Electric
- Pet Restrictions: Horses Allowed, No Restrictions
- Pets Allowed: Yes
- Security: Gate - Unmanned, Security Light, Wall
- Utilities: Cable, Electric, Septic, Well Water
- Window Treatments: Blinds, Drapes, Plantation Shutters, Sliding
Finance and Tax Information
- Homeowners Assoc: None
- Membership Fee Required: No
- Tax Year: 2024
Other Features
- Country: United States
- Equipment Appliances Included: Auto Garage Open, Cooktop, Dishwasher, Disposal, Dryer, Microwave, Range - Electric, Refrigerator, Smoke Detector, Wall Oven, Water Heater - Elec, Water Softener-Owned
- Furnished: Unfurnished
- Governing Bodies: None
- Housing For Older Persons Act: No Hopa
- Interior Features: Built-in Shelves, Closet Cabinets, Fireplace(s), Foyer, French Door, Laundry Tub, Pantry, Roman Tub, Split Bedroom, Volume Ceiling, Walk-in Closet
- Legal Desc: 21 35 40 W 1/2 OF W 1/2 OF NE 1/4 OF SW 1/4 OF SW 1/4-LESS S 25 FT FOR RD R/W- (2.44 AC)
- Parcel Id: 242133100020000
- Possession: At Closing, Funding
- Special Assessment: No
- View: Garden, Pond, Pool
- Zoning: RS-4Co
Nearby Subdivisions
B S Harris Subdivision
Corso Courts
Corso Courts Lot 3 (0.25 Ac)
Edgewood Acres
Executive Estates
Fleetwood Acres
Fort Pierce South
French Creek
Gator Trace Subdivision
Grandview Gardens
Greenwood
Hunt's Subdivision
Indian River Drive- Elko
Indian River Estates
Indian River Estates Unit 1
Indian River Estates Unit 2
Indian River Estates Unit 3
Indian River Estates Unit 5
Indian River Estates Unit 7
Indian River Estates Unit 8
Indian River Estates Unit 9
Indian River Estates-unit 07
Indian River Estates-unit 07-
J O Fries Subdivision
Long Legal ,metes And Bounds -
Maravilla Estates
Maravilla Gardens
Maravilla Gardens Sub
Maravilla Gardens Subdivision
Maravilla Heights
Maravilla Heights Subdivision
Maravilla Pines
Maravilla Plaza
Maravilla Subdivision
Maravilla Terrace Unit 2
Metes & Bounds
Metes And Bounds
Na
Orange Blossom Estates
Orange Blossom Estates 02 Add
Orange Blossom Estates 2nd Add
Orange Grove Park Subdivision
Palm Grove
Palm Grove Sub
Palm Grove Subdivision
Park Trail Acres
Plat Of Anita Oleander Subdivi
Pleasant View Subdivision
Raintree Forest (unrecorded)
Raintree Forest Unrec
River Place Subdivision
Riverdale Yacht Club Estates U
Ruhlman Subdivision
Seager Place Revised
Silver Lake Park Subdivision
South Indian River Drive
Southern View Subdivision
St Lucie Gardens
Sunrise Homesites Sub
Sunrise Homesites Subdivision
The Tropics.
Villas At Gator Trace
Wagner Subdivision
White City
White City Subdivision
Contact Info
- The Real Estate Professional You Deserve
- Mobile: 904.248.9848
- phoenixwade@gmail.com
















































































