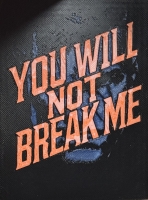PRICED AT ONLY: $380,000
Address: 11108 Sunrise Lake Drive Sw, Port Saint Lucie, FL 34987
Description
MOTIVATED SELLER! FURNITURE INCLUDED! Welcome to your dream furnished beautiful Villa in the heart of the vibrant Lakepark community! This exquisite 2 bedroom, 2 bath home complete with a versatile DEN, seamlessly combines luxury and modern living. Step inside and be captivated by the spacious open layout adorned with stunning porcelain tile in the living areas, ensuring both elegance and durability. The gourmet kitchen boasts sleek stainless steel appliances and beautiful quartz countertops, complemented by classic wooden cabinets that create a warm, inviting atmosphere. Both bedrooms are richly appointed with luxury vinyl tile flooring and offer ample closet space with built in organizers, providing a perfect blend of style and functionality. Master bathroom features frameless shower
Property Location and Similar Properties
Payment Calculator
- Principal & Interest -
- Property Tax $
- Home Insurance $
- HOA Fees $
- Monthly -
For a Fast & FREE Mortgage Pre-Approval Apply Now
Apply Now
 Apply Now
Apply Now- MLS#: RX-11100721 ( Villa )
- Street Address: 11108 Sunrise Lake Drive Sw
- Viewed: 1
- Price: $380,000
- Price sqft: $0
- Waterfront: No
- Year Built: 2017
- Bldg sqft: 0
- Bedrooms: 2
- Total Baths: 2
- Full Baths: 2
- Garage / Parking Spaces: 2
- Days On Market: 72
- Additional Information
- Geolocation: 27.2557 / -80.4527
- County: SAINT LUCIE
- City: Port Saint Lucie
- Zipcode: 34987
- Subdivision: Lakepark At Tradition Plat 1
- Building: Lakepark
- Provided by: Rand Florida Realty Group
- Contact: Joanna Marczak
- (561) 281-6950
- DMCA Notice
Features
Building and Construction
- Absolute Longitude: 80.452723
- Construction: CBS, Concrete
- Covered Spaces: 2.00
- Design: Villa
- Dining Area: Dining-Living
- Exterior Features: Auto Sprinkler, Covered Patio, Screened Patio, Zoned Sprinkler
- Flooring: Ceramic Tile, Laminate
- Front Exp: West
- Guest House: No
- Roof: Comp Shingle
- Sqft Source: Tax Rolls
- Sqft Total: 2465.00
- Total Floorsstories: 1.00
- Total Building Sqft: 1735.00
Property Information
- Property Condition: Resale
- Property Group Id: 19990816212109142258000000
Land Information
- Lot Description: < 1/4 Acre, Corner Lot, Sidewalks
- Subdivision Information: Basketball, Bike - Jog, Billiards, Clubhouse, Fitness Center, Game Room, Pickleball, Playground, Pool, Sidewalks, Street Lights, Tennis
Garage and Parking
- Parking: Driveway, Garage - Attached
Eco-Communities
- Private Pool: No
- Storm Protection Impact Glass: Complete
- Waterfront Details: None
Utilities
- Cooling: Central, Electric
- Heating: Central, Electric
- Pet Restrictions: Number Limit, Size Limit
- Pets Allowed: Yes
- Security: Burglar Alarm, Gate - Manned
- Utilities: Cable, Electric, Public Sewer, Public Water
Finance and Tax Information
- Application Fee: 150.00
- Home Owners Association poa coa Monthly: 507.33
- Homeowners Assoc: Mandatory
- Membership: No Membership Avail
- Membership Fee Required: No
- Tax Year: 2024
Other Features
- Country: United States
- Equipment Appliances Included: Dishwasher, Dryer, Microwave, Range - Electric, Refrigerator, Washer, Water Heater - Elec
- Furnished: Furnished, Furniture Negotiable
- Governing Bodies: HOA
- Housing For Older Persons Act: Yes-Verified
- Interior Features: Built-in Shelves, Closet Cabinets, Kitchen Island, Pantry, Split Bedroom, Walk-in Closet
- Legal Desc: LAKEPARK AT TRADITION PLAT 1 (PB 70-35) LOT 190
- Parcel Id: 431660502120008
- Possession: At Closing, Funding
- Special Assessment: No
- Special Info: Sold As-Is
- View: Garden
- Zoning: Master
Nearby Subdivisions
Bedford Park At Tradition
Cadence Wg5d Phase 1
Del Webb
Del Webb At Tradition
Del Webb At Tradition Plat No.
Del Webb Tradition
Glynlea Country Club
Lake Park
Lake Park At Tradition
Lakepark
Lakepark At Tradition
Lakepark At Tradition Plat 3
Lakepark At Tradition Plat 1
Lakepark At Tradition Plat 2
Lakepark At Tradition Plat 3
Ltc Ranch West Pod 6a Phase 1
Riverland
Riverland Parcel D - Plat Six
Telaro At Southern Grove
The Lakes
The Lakes At Tradition
Tradition
Tradition Plat
Tradition Plat No 5
Tradition Plat No 16
Tradition Plat No 21
Tradition Plat No 30
Tradition Plat No 8
Tradition Plat No 9
Tradition Plat No. 16
Tradition Plat No. 2
Tradition Plat No. 30
Verano Pud No 1 Plat No 11- Re
Verano South Pud 1 - Pod G - P
Similar Properties
Contact Info
- The Real Estate Professional You Deserve
- Mobile: 904.248.9848
- phoenixwade@gmail.com









































































